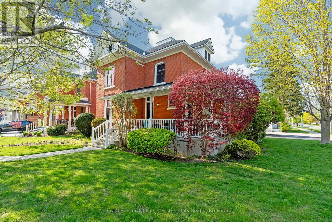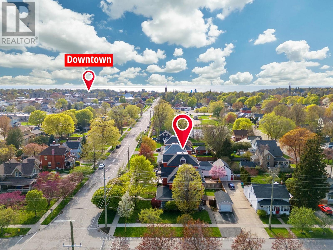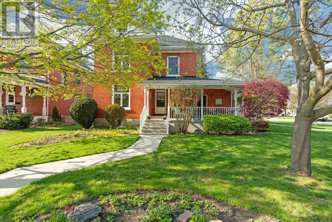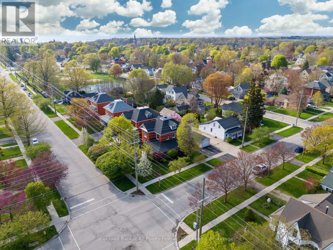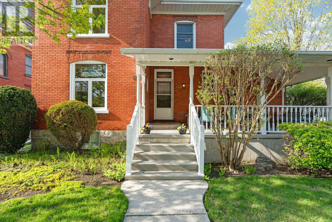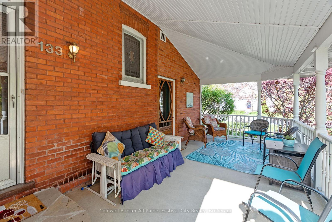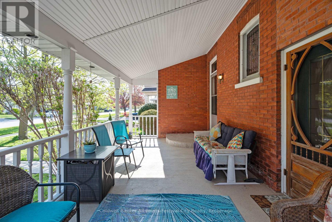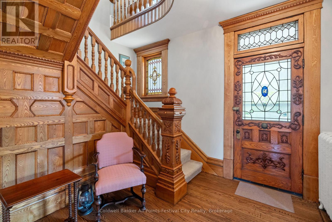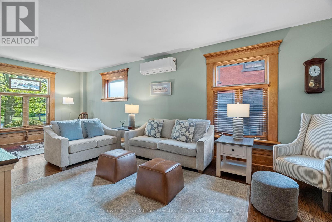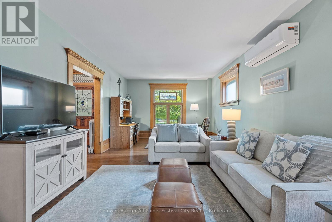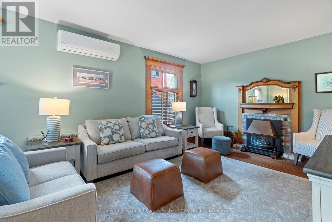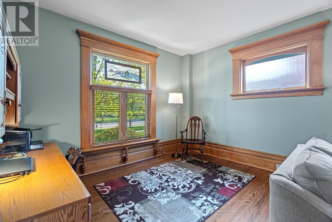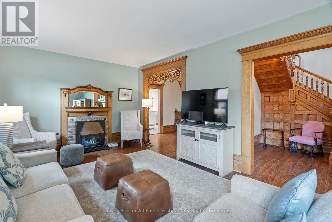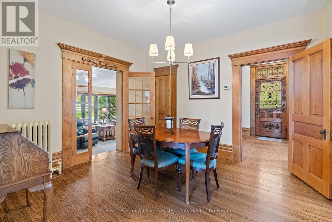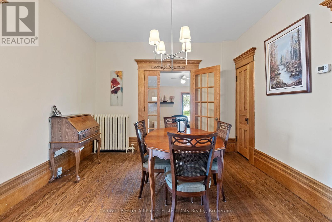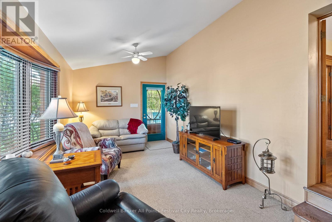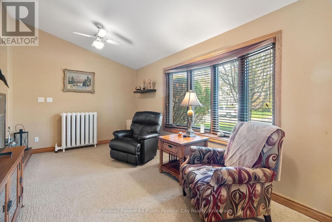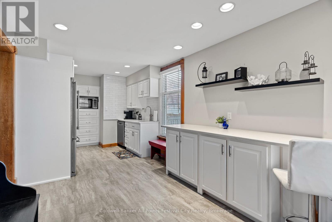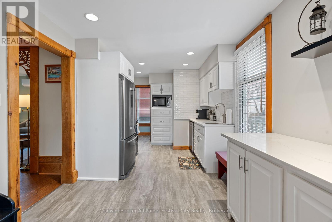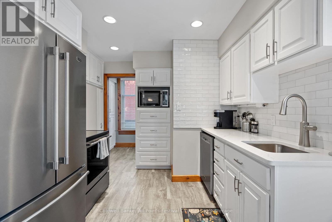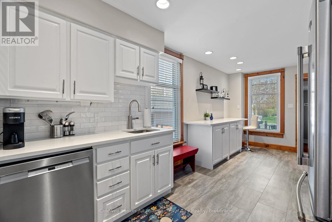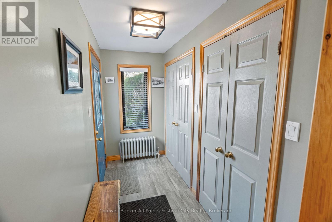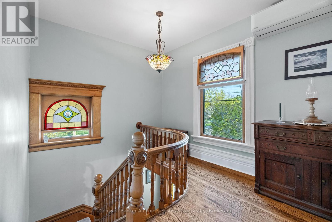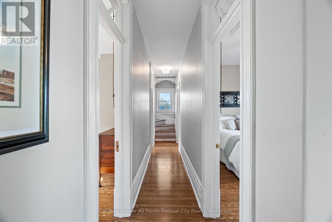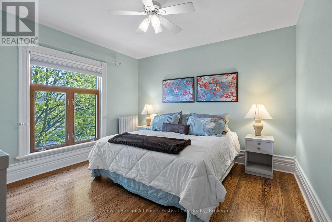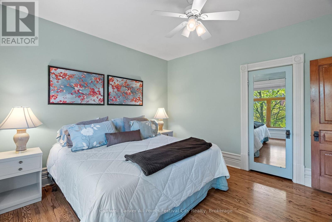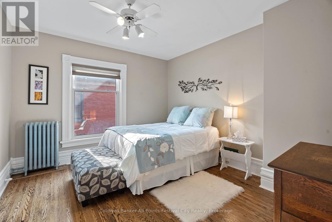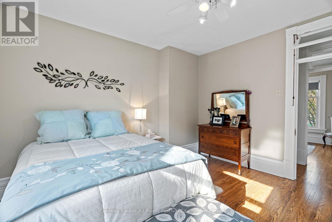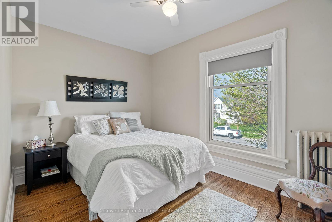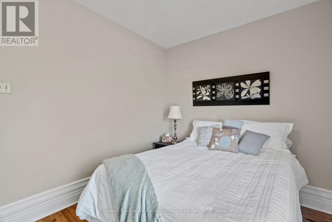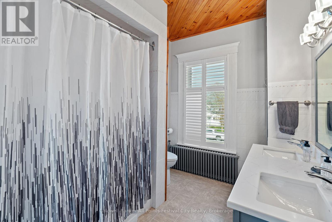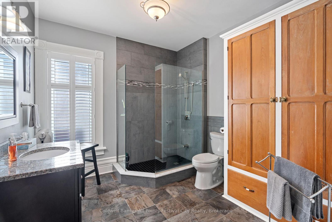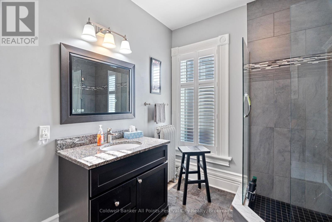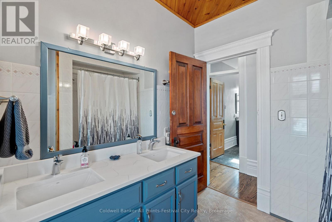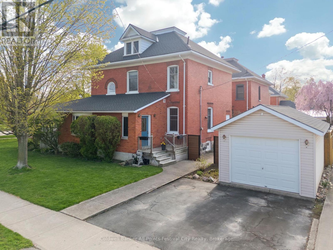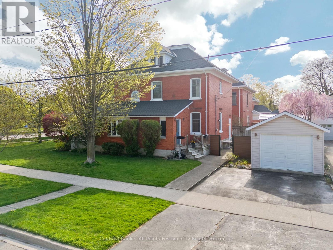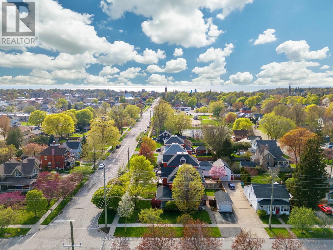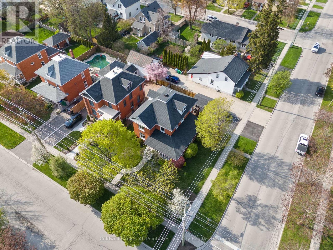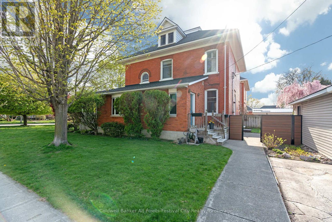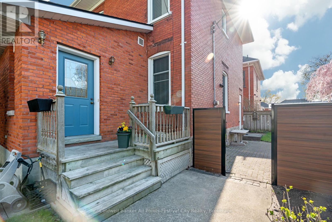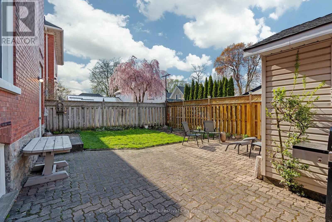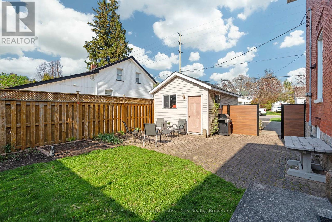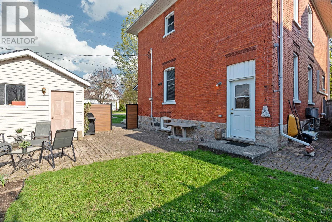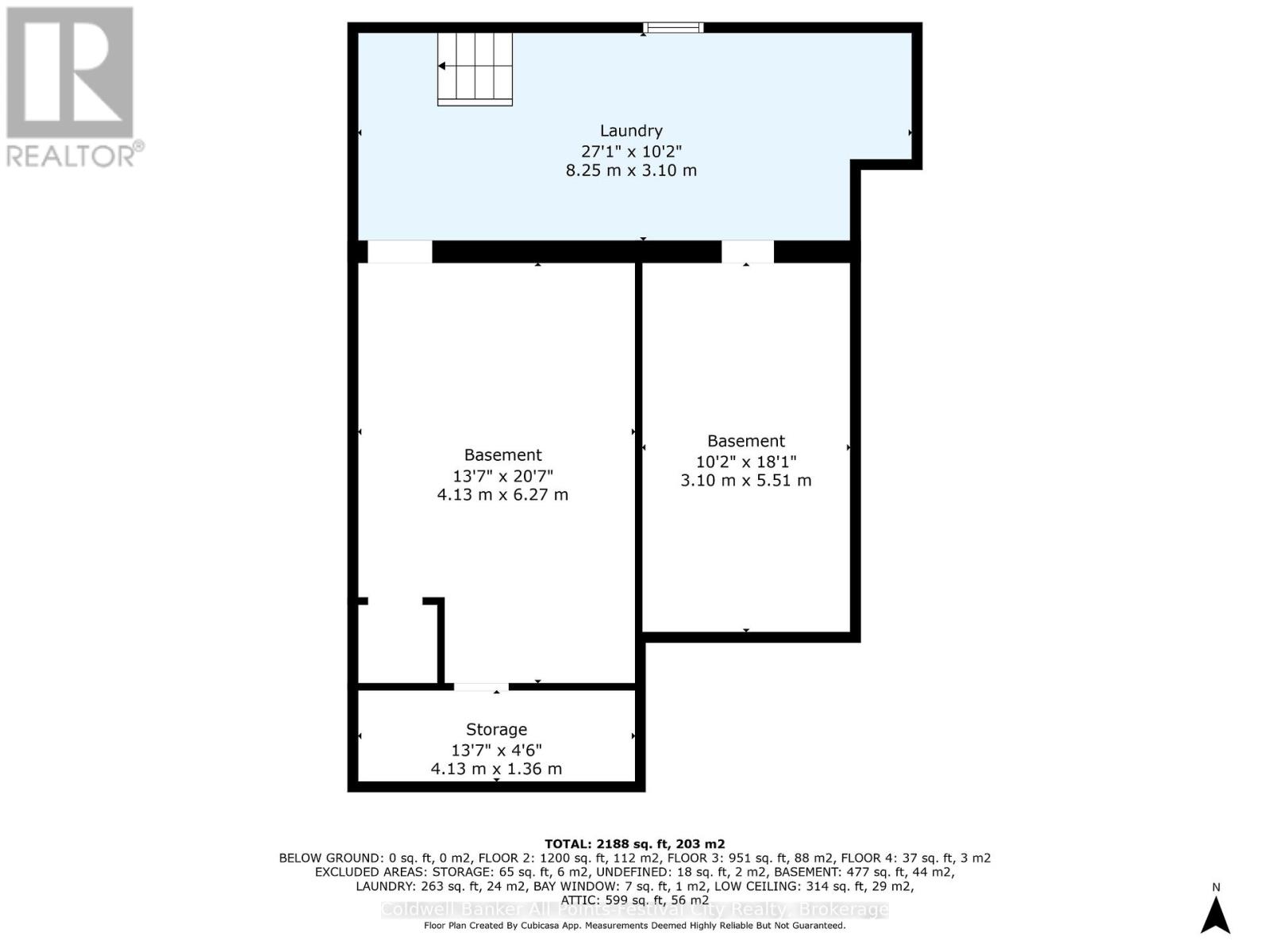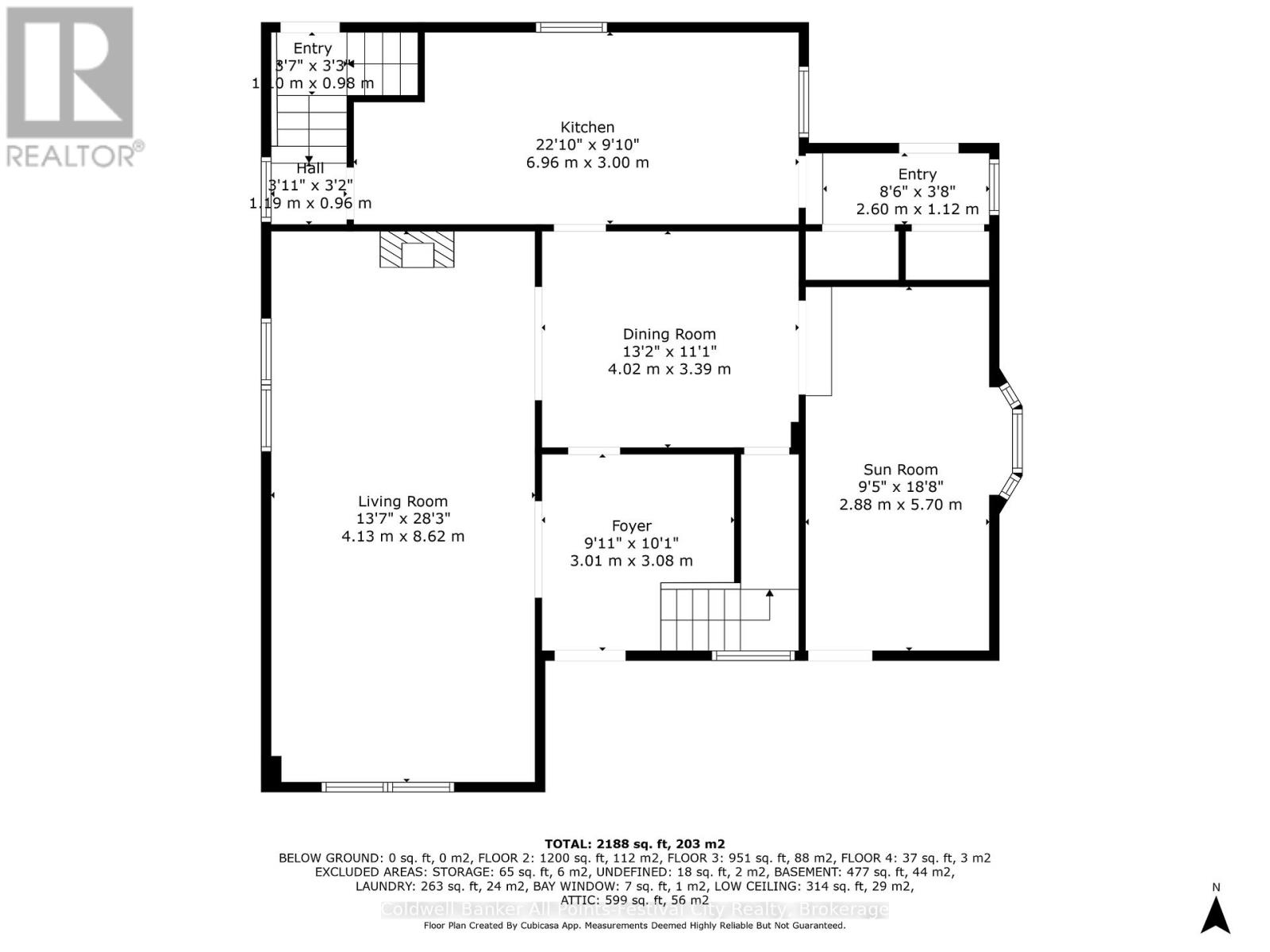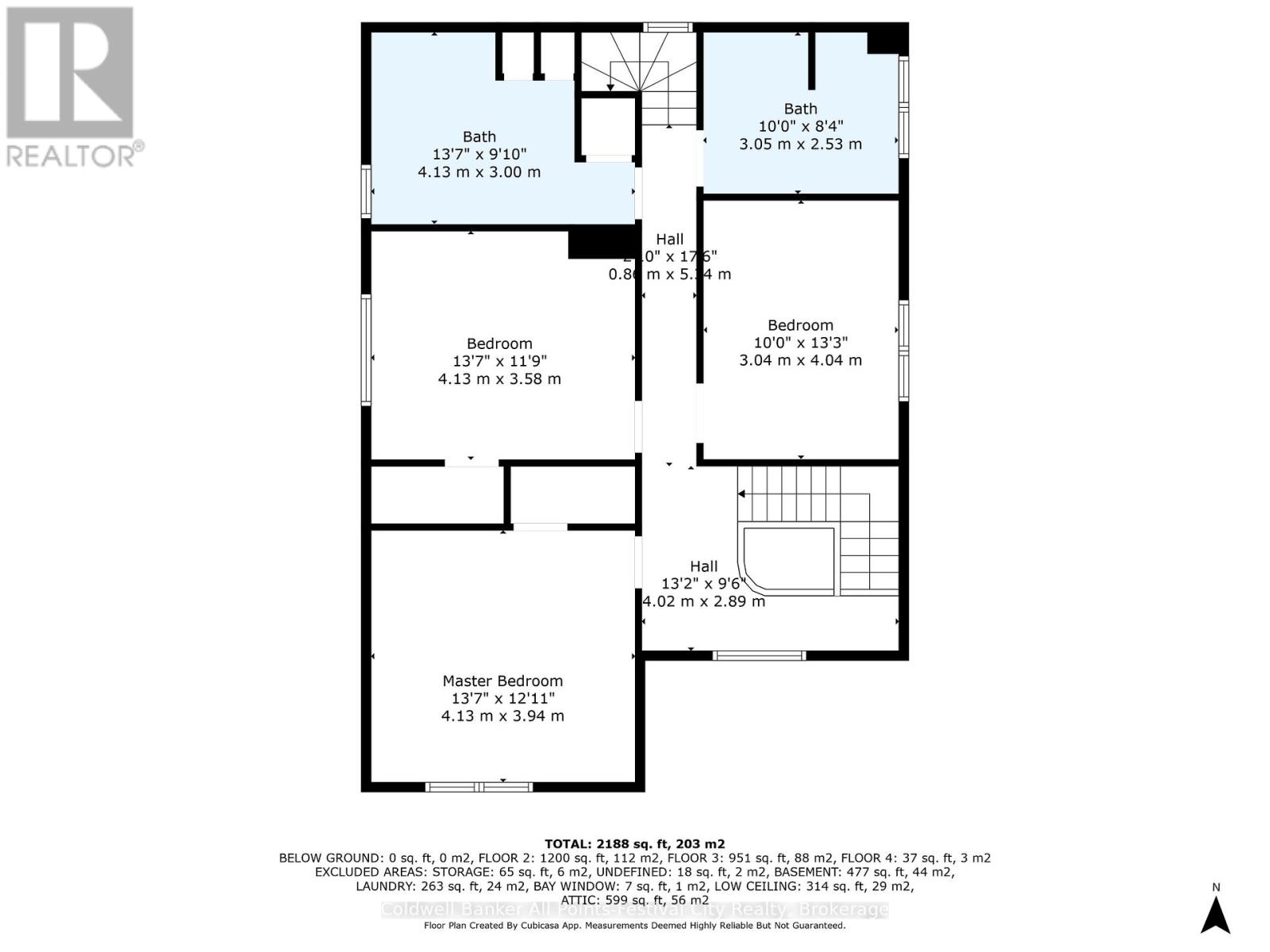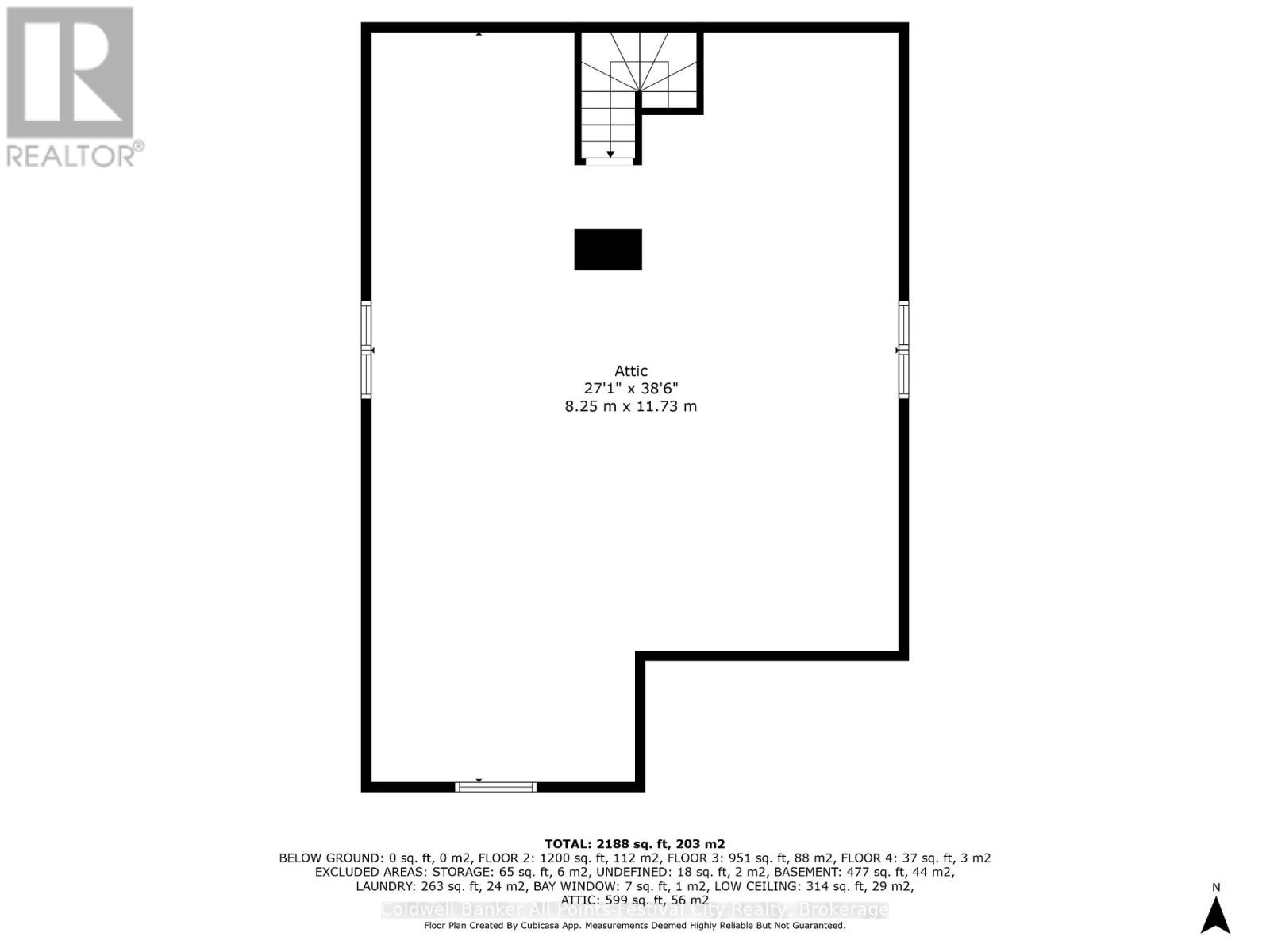133 Nelson Street E Goderich, Ontario N7A 1S1
$649,900
This stunning red brick home commands attention on a desirable corner lot, blending timeless architecture with modern updates and everyday comfort. Attractive curb appeal and a welcoming front porch set the tone, while inside, generous light-filled rooms are filled with rich woodwork, intricate detailing that speak to the homes craftsmanship, and all the charm you'd expect from a home that was clearly built to last. Inside, the home offers a welcoming foyer, beautifully updated kitchen with breakfast area and stainless steel appliances, dining room, large living room with a charming fireplace, sunroom with access onto the front porch, 3 bedrooms, 2 full bathrooms, and plenty of storage throughout. And if you're craving even more space, the unfinished attic offers exciting potential - studio, office, yoga loft, secret library? Your call. The fenced yard offers privacy for relaxing and a bit of gardening, and the detached garage provides for parking and extra room for seasonal gear or backyard essentials. You'll enjoy the ease of living in a lakeside town with amenities close at hand - downtown shops, restaurants, a cidery (yes, really), fitness facilities, parks, splashpad & newly resurfaced tennis courts half a block away, medical clinic and hospital, and the current bus stop corner for both elementary and secondary schools. And if the city ever calls, you're about 1.5 hours from Kitchener and under 3 from Toronto - close enough for a visit, far enough to leave the traffic behind. This turnkey property is ready to welcome you home! (id:42776)
Property Details
| MLS® Number | X12139411 |
| Property Type | Single Family |
| Community Name | Goderich (Town) |
| Amenities Near By | Beach, Park, Place Of Worship, Schools |
| Features | Lighting |
| Parking Space Total | 3 |
| Structure | Porch, Shed |
Building
| Bathroom Total | 2 |
| Bedrooms Above Ground | 3 |
| Bedrooms Total | 3 |
| Age | 100+ Years |
| Amenities | Fireplace(s) |
| Appliances | Water Heater, Window Coverings |
| Basement Development | Unfinished |
| Basement Type | N/a (unfinished) |
| Construction Style Attachment | Detached |
| Cooling Type | Wall Unit |
| Exterior Finish | Brick |
| Fireplace Present | Yes |
| Fireplace Total | 1 |
| Foundation Type | Stone |
| Heating Fuel | Electric, Natural Gas |
| Heating Type | Heat Pump, Not Known |
| Stories Total | 2 |
| Size Interior | 1,500 - 2,000 Ft2 |
| Type | House |
| Utility Water | Municipal Water |
Parking
| Detached Garage | |
| Garage |
Land
| Acreage | No |
| Fence Type | Fenced Yard |
| Land Amenities | Beach, Park, Place Of Worship, Schools |
| Sewer | Sanitary Sewer |
| Size Depth | 84 Ft |
| Size Frontage | 52 Ft |
| Size Irregular | 52 X 84 Ft |
| Size Total Text | 52 X 84 Ft|under 1/2 Acre |
| Zoning Description | R2 |
Rooms
| Level | Type | Length | Width | Dimensions |
|---|---|---|---|---|
| Second Level | Primary Bedroom | 4.13 m | 3.58 m | 4.13 m x 3.58 m |
| Second Level | Bedroom 2 | 4.13 m | 3.58 m | 4.13 m x 3.58 m |
| Second Level | Bedroom 3 | 3.04 m | 4.04 m | 3.04 m x 4.04 m |
| Third Level | Other | 8.25 m | 11.73 m | 8.25 m x 11.73 m |
| Basement | Utility Room | 4.13 m | 6.27 m | 4.13 m x 6.27 m |
| Basement | Workshop | 3.1 m | 5.51 m | 3.1 m x 5.51 m |
| Basement | Laundry Room | 8.25 m | 3.1 m | 8.25 m x 3.1 m |
| Main Level | Foyer | 3.01 m | 3.08 m | 3.01 m x 3.08 m |
| Main Level | Living Room | 4.13 m | 8.62 m | 4.13 m x 8.62 m |
| Main Level | Dining Room | 4.02 m | 3.39 m | 4.02 m x 3.39 m |
| Main Level | Kitchen | 6.96 m | 3 m | 6.96 m x 3 m |
| Main Level | Mud Room | 2.6 m | 1.12 m | 2.6 m x 1.12 m |
| Main Level | Sunroom | 2.88 m | 5.7 m | 2.88 m x 5.7 m |
Utilities
| Cable | Available |
| Electricity | Installed |
| Sewer | Installed |
https://www.realtor.ca/real-estate/28293185/133-nelson-street-e-goderich-goderich-town-goderich-town

138 Courthouse Sq
Goderich, Ontario N7A 1M9
(519) 524-1175
www.coldwellbankerfc.com/
Contact Us
Contact us for more information

