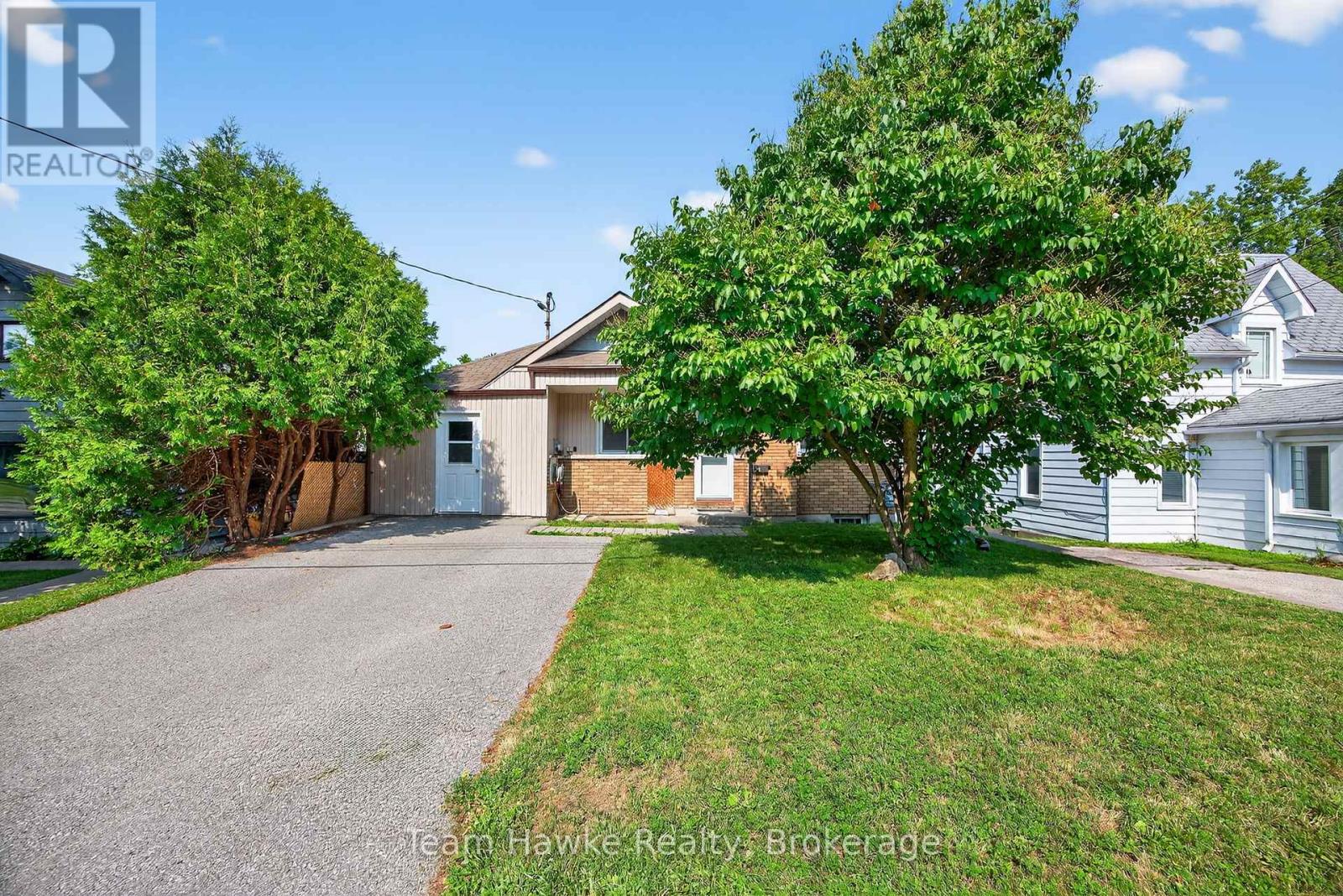133 Seventh Street Midland, Ontario L4R 3Y9
$549,900
Great opportunity to own a duplex with vacant possession, featuring separate hydro meters (200 amp) and seasonal views of the water. The upper unit offers 2 bedrooms, 2 bathrooms, a spacious kitchen with large island, primary bedroom with walkout to deck, bonus room, mudroom, and in-suite laundry. The lower unit includes 2 bedrooms, 1 bathroom, its own laundry, gas fireplace, covered walkout, and multiple entrances. Double driveway provides ample parking. Located close to bus stops and schools, and within walking distance to downtown. Only a short drive to Barrie and Orillia. (id:42776)
Property Details
| MLS® Number | S12313193 |
| Property Type | Multi-family |
| Community Name | Midland |
| Amenities Near By | Golf Nearby, Hospital, Schools, Public Transit, Ski Area |
| Equipment Type | Water Heater - Gas, Water Heater |
| Features | Flat Site |
| Parking Space Total | 2 |
| Rental Equipment Type | Water Heater - Gas, Water Heater |
| Structure | Deck, Patio(s) |
| View Type | View |
Building
| Bathroom Total | 3 |
| Bedrooms Above Ground | 2 |
| Bedrooms Below Ground | 2 |
| Bedrooms Total | 4 |
| Amenities | Fireplace(s), Separate Heating Controls |
| Appliances | Water Heater, Dishwasher, Dryer, Stove, Washer, Refrigerator |
| Architectural Style | Bungalow |
| Basement Development | Finished |
| Basement Features | Walk Out |
| Basement Type | Full (finished) |
| Exterior Finish | Brick, Vinyl Siding |
| Fireplace Present | Yes |
| Fireplace Total | 1 |
| Foundation Type | Block |
| Half Bath Total | 1 |
| Heating Fuel | Electric |
| Heating Type | Baseboard Heaters |
| Stories Total | 1 |
| Size Interior | 700 - 1,100 Ft2 |
| Type | Duplex |
| Utility Water | Municipal Water |
Parking
| No Garage |
Land
| Acreage | No |
| Land Amenities | Golf Nearby, Hospital, Schools, Public Transit, Ski Area |
| Landscape Features | Landscaped |
| Sewer | Sanitary Sewer |
| Size Depth | 199 Ft ,10 In |
| Size Frontage | 50 Ft |
| Size Irregular | 50 X 199.9 Ft |
| Size Total Text | 50 X 199.9 Ft|under 1/2 Acre |
| Zoning Description | Rs2 |
Rooms
| Level | Type | Length | Width | Dimensions |
|---|---|---|---|---|
| Lower Level | Bedroom | 3.1 m | 3.5 m | 3.1 m x 3.5 m |
| Lower Level | Bedroom | 3.1 m | 3.8 m | 3.1 m x 3.8 m |
| Lower Level | Bathroom | 2.5 m | 2.6 m | 2.5 m x 2.6 m |
| Lower Level | Utility Room | 6 m | 3.1 m | 6 m x 3.1 m |
| Lower Level | Kitchen | 4.6 m | 3.3 m | 4.6 m x 3.3 m |
| Lower Level | Family Room | 6.1 m | 4.8 m | 6.1 m x 4.8 m |
| Main Level | Kitchen | 4.2 m | 4.6 m | 4.2 m x 4.6 m |
| Main Level | Dining Room | 2.6 m | 2.6 m | 2.6 m x 2.6 m |
| Main Level | Living Room | 3.5 m | 4.6 m | 3.5 m x 4.6 m |
| Main Level | Primary Bedroom | 4.2 m | 3.7 m | 4.2 m x 3.7 m |
| Main Level | Bedroom | 3.1 m | 3.7 m | 3.1 m x 3.7 m |
| Main Level | Bathroom | 2.1 m | 3.1 m | 2.1 m x 3.1 m |
| Main Level | Bathroom | 2.1 m | 1.8 m | 2.1 m x 1.8 m |
| Main Level | Den | 3.3 m | 3.1 m | 3.3 m x 3.1 m |
Utilities
| Cable | Installed |
| Electricity | Installed |
| Sewer | Installed |
https://www.realtor.ca/real-estate/28665651/133-seventh-street-midland-midland
310 First St Unit #2
Midland, Ontario L4R 3N9
(705) 527-7877
(705) 527-7577
310 First St Unit #2
Midland, Ontario L4R 3N9
(705) 527-7877
(705) 527-7577
Contact Us
Contact us for more information




















































