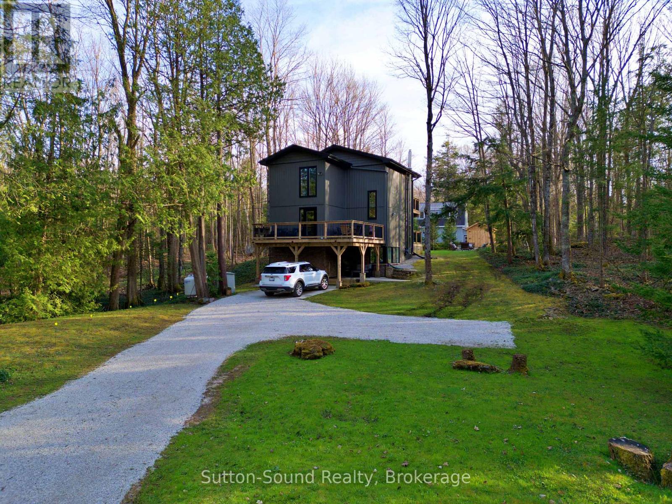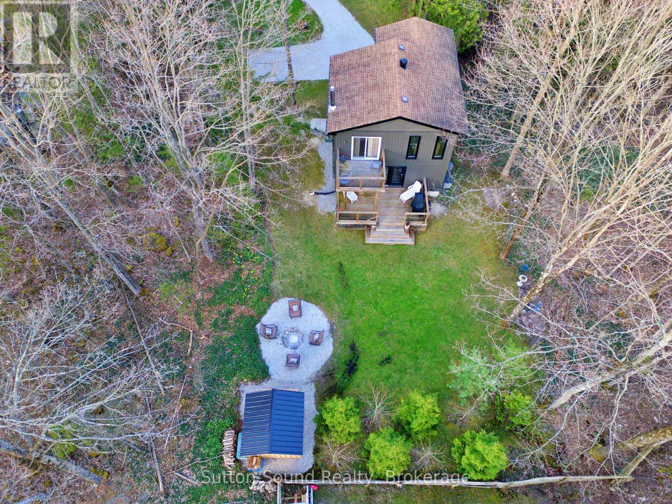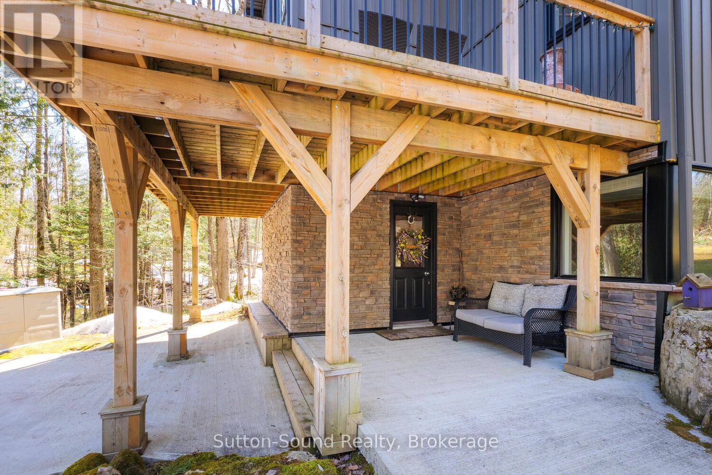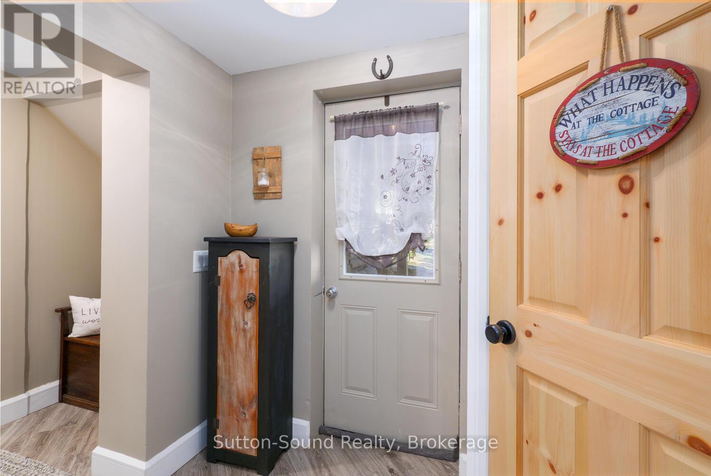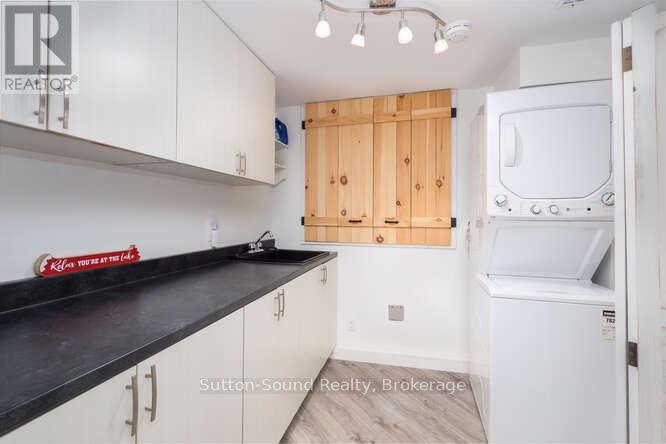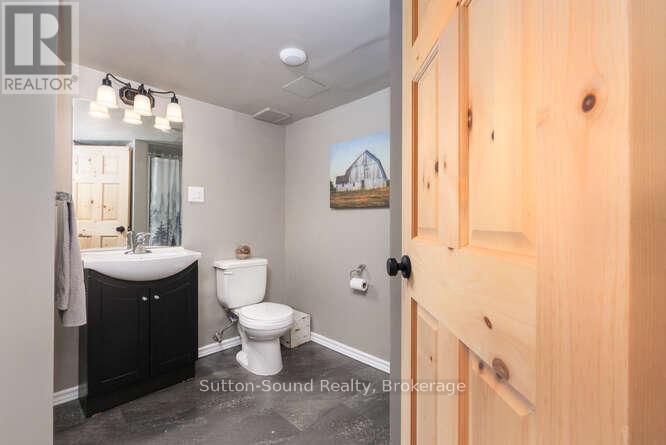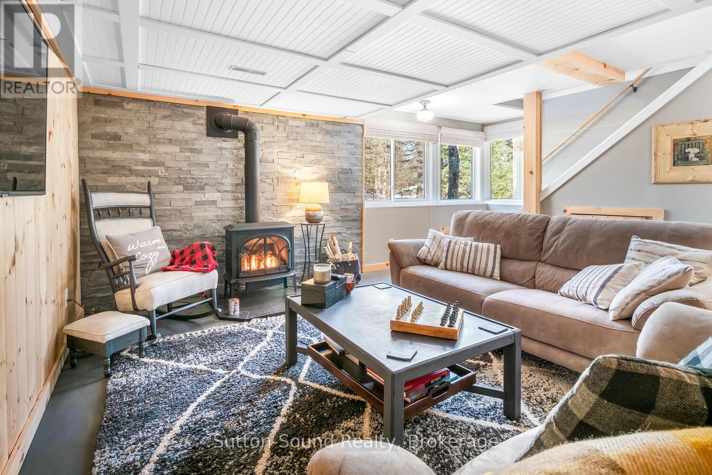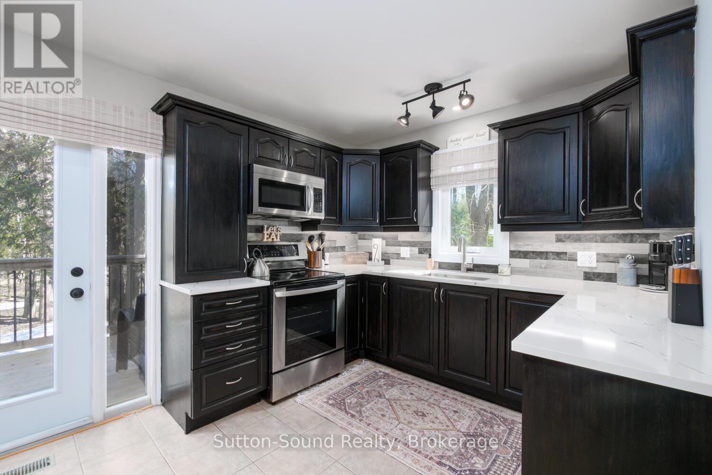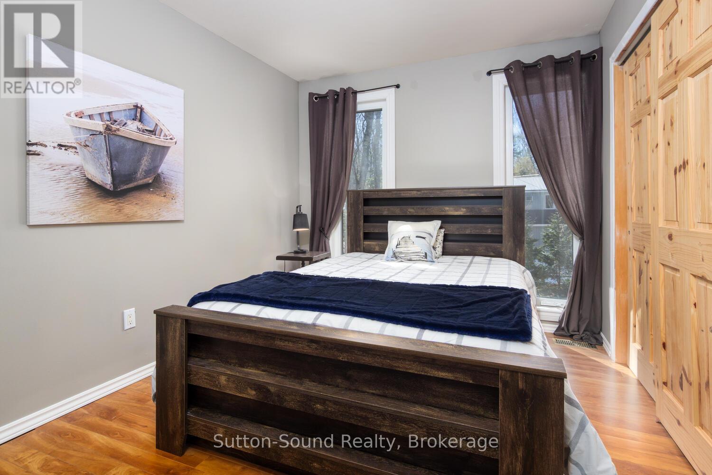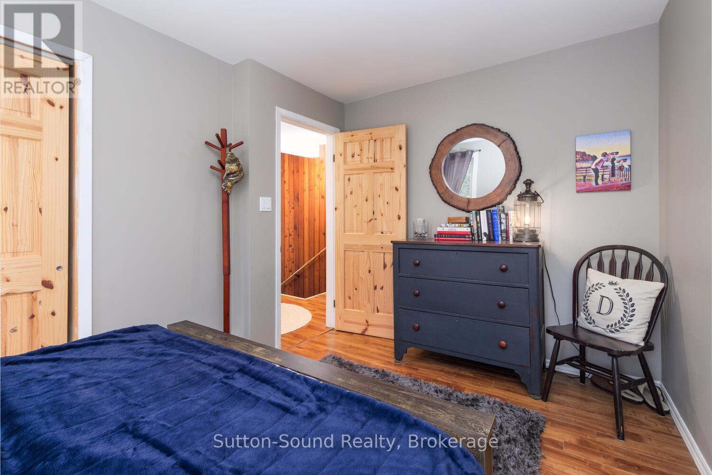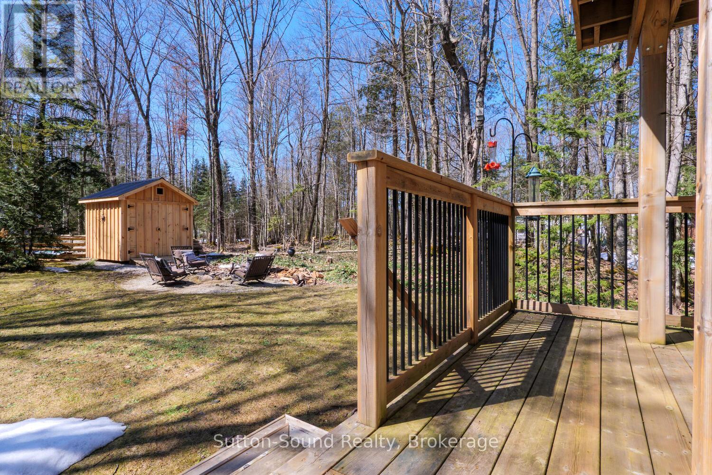134 Lakeview Drive Georgian Bluffs, Ontario N0H 2T0
$599,500
Charming turn key 4-Season Retreat Near Bass Lake! Discover this move-in-ready 3-bedroom, 2-bathroom home offering year-round comfort and a glimpse of beautiful Bass Lake! Located in a private setting with a central location between Owen Sound and Wiarton, this home is perfect for nature lovers and commuters alike. Step inside to a freshly updated kitchen (2024) with modern finishes and a large walkout to a balcony, ideal for morning coffee or evening relaxation. Enjoy the inviting front porch, spacious back deck, and tasteful neutral décor throughout. Offered fully furnished and turn key. Outside unwind around the cozy firepit or take advantage of the outdoor recently added 8'x8' storage shed for all of your outdoor gear. All patio furniture and BBQ will be included as well. New 2019 Soffit, Fascia, windows, doors, siding, tankless water heater, water softener. Don't miss this charming home schedule your viewing today! (id:42776)
Property Details
| MLS® Number | X12061249 |
| Property Type | Single Family |
| Community Name | Georgian Bluffs |
| Community Features | School Bus |
| Easement | Escarpment Control, None |
| Equipment Type | Propane Tank |
| Features | Wooded Area, Sloping, Rolling |
| Parking Space Total | 4 |
| Rental Equipment Type | Propane Tank |
| Structure | Deck, Porch, Shed |
| View Type | View Of Water, Lake View |
Building
| Bathroom Total | 2 |
| Bedrooms Above Ground | 3 |
| Bedrooms Total | 3 |
| Age | 51 To 99 Years |
| Amenities | Fireplace(s) |
| Appliances | Water Heater, Water Purifier, Water Softener, Dryer, Furniture, Microwave, Stove, Wall Mounted Tv, Washer, Water Treatment, Window Coverings, Refrigerator |
| Basement Development | Finished |
| Basement Features | Walk Out |
| Basement Type | Full (finished) |
| Construction Style Attachment | Detached |
| Cooling Type | Central Air Conditioning |
| Exterior Finish | Vinyl Siding |
| Fire Protection | Smoke Detectors |
| Fireplace Present | Yes |
| Fireplace Total | 1 |
| Flooring Type | Concrete |
| Foundation Type | Block, Concrete |
| Heating Fuel | Propane |
| Heating Type | Forced Air |
| Stories Total | 2 |
| Size Interior | 1,100 - 1,500 Ft2 |
| Type | House |
| Utility Water | Drilled Well |
Parking
| No Garage |
Land
| Access Type | Year-round Access |
| Acreage | No |
| Sewer | Septic System |
| Size Depth | 168 Ft |
| Size Frontage | 90 Ft |
| Size Irregular | 90 X 168 Ft |
| Size Total Text | 90 X 168 Ft|under 1/2 Acre |
| Surface Water | Lake/pond |
| Zoning Description | Nec |
Rooms
| Level | Type | Length | Width | Dimensions |
|---|---|---|---|---|
| Second Level | Primary Bedroom | 4.57 m | 2.67 m | 4.57 m x 2.67 m |
| Second Level | Bedroom 2 | 4.14 m | 2.72 m | 4.14 m x 2.72 m |
| Second Level | Bedroom 3 | 3.99 m | 2.92 m | 3.99 m x 2.92 m |
| Second Level | Bathroom | 2.51 m | 1.47 m | 2.51 m x 1.47 m |
| Basement | Family Room | 5.61 m | 4.47 m | 5.61 m x 4.47 m |
| Basement | Bathroom | 2.01 m | 2.51 m | 2.01 m x 2.51 m |
| Basement | Laundry Room | 3.78 m | 2.95 m | 3.78 m x 2.95 m |
| Main Level | Kitchen | 4.06 m | 2.92 m | 4.06 m x 2.92 m |
| Main Level | Dining Room | 2.41 m | 2.82 m | 2.41 m x 2.82 m |
| Main Level | Living Room | 5.47 m | 7.09 m | 5.47 m x 7.09 m |
Utilities
| Electricity | Installed |
| Wireless | Available |
| Electricity Connected | Connected |
https://www.realtor.ca/real-estate/28119232/134-lakeview-drive-georgian-bluffs-georgian-bluffs
508 Berford Street
Wiarton, Ontario N0H 2T0
(519) 372-4000
Contact Us
Contact us for more information

