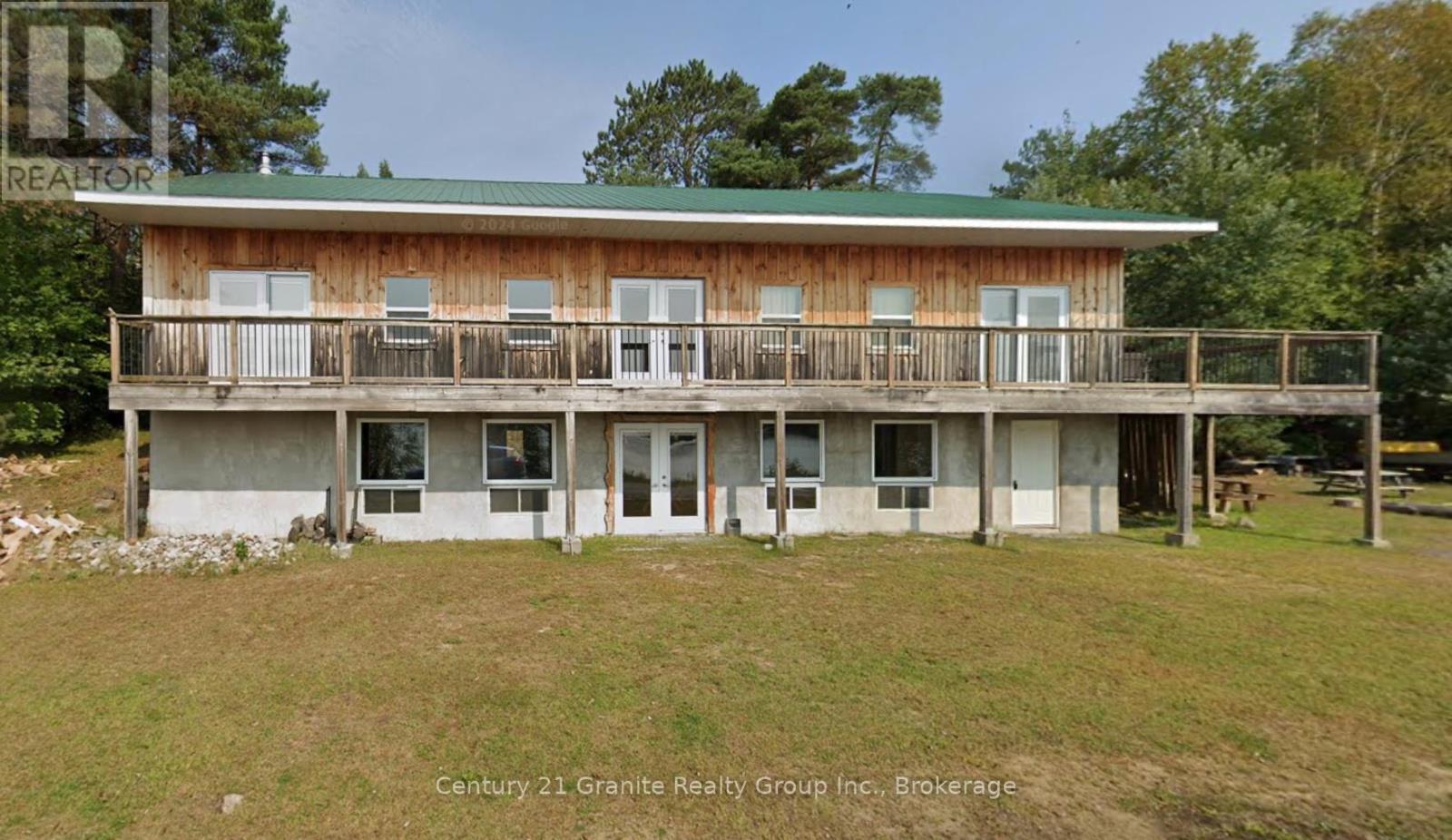1359 Green Lake Road Dysart Et Al, Ontario K0M 1S0
$725,000
Ultimate lakeside escape, 4,000 sq. ft. of luxury on the Green Lake chain. If space, comfort, and lakeside living are on your wish list, this property delivers - and then some. With over 2,000 sq ft of finished space on each level, you're stepping into nearly 4,000 sq ft of thoughtfully designed living space perfect for large families , multi-generation living or your next high performing Airbnb. Picture this: unobstructed views of Green Lake, a sandy shallow entry across the road, and a brand-new dock for morning coffee, afternoon swims, or launching your paddle board. Inside, you'll fall in love with the radiant in-floor heating, a jaw-dropping floor-to-ceiling granite wood-burning fireplace, and a massive chef's kitchen featuring the longest island you've ever seen - ideal for entertaining, cooking, and gathering. Hosting the whole crew? The dining area easily seats 16+, and the open concept main floor flows effortlessly for entertaining. A 7-foot wide custom open staircase leads to the upper level where you'll find six spacious bedrooms, a cozy family room, and a quiet sitting area for those needing a break from the action. Located just outside West Guilford, you're minutes from everyday essentials - groceries, LCBO, bakery and more. For adventure, you're spoiled; golf course across the lake, ski hills just 10 minutes away, and direct access to a 4-lake chain that's perfect for boating, swimming, and fishing. Bonus? You're only 2.5 hours from Toronto or a quick hop from a nearby private airport. Whether you're looking for a spacious family retreat, and income -generating investment, or both, this property is price to sell and open to all reasonable offers. Don't miss this rare opportunity to own a lakeside estate with all the space, comfort, and charm you've been dreaming of but didn't think you could afford. Book your private tour today - your next chapter in Cottage Country starts here. (id:42776)
Property Details
| MLS® Number | X12171600 |
| Property Type | Single Family |
| Community Name | Guilford |
| Amenities Near By | Beach, Park, Place Of Worship |
| Easement | Unknown |
| Features | Irregular Lot Size, Level |
| Parking Space Total | 6 |
| Structure | Deck |
| View Type | Lake View, Direct Water View |
| Water Front Type | Waterfront |
Building
| Bathroom Total | 3 |
| Bedrooms Above Ground | 6 |
| Bedrooms Total | 6 |
| Age | 51 To 99 Years |
| Amenities | Fireplace(s) |
| Appliances | Water Heater, Water Treatment |
| Construction Style Attachment | Detached |
| Exterior Finish | Concrete, Wood |
| Fire Protection | Smoke Detectors |
| Fireplace Present | Yes |
| Fireplace Total | 1 |
| Foundation Type | Concrete |
| Half Bath Total | 1 |
| Heating Fuel | Electric |
| Heating Type | Radiant Heat |
| Stories Total | 2 |
| Size Interior | 3,500 - 5,000 Ft2 |
| Type | House |
| Utility Water | Lake/river Water Intake |
Parking
| No Garage |
Land
| Access Type | Public Road, Private Docking |
| Acreage | No |
| Land Amenities | Beach, Park, Place Of Worship |
| Sewer | Septic System |
| Size Depth | 203 Ft |
| Size Frontage | 144 Ft ,8 In |
| Size Irregular | 144.7 X 203 Ft ; L Shape |
| Size Total Text | 144.7 X 203 Ft ; L Shape|1/2 - 1.99 Acres |
| Soil Type | Sand |
| Zoning Description | Ct |
Rooms
| Level | Type | Length | Width | Dimensions |
|---|---|---|---|---|
| Main Level | Foyer | 2.87 m | 2.67 m | 2.87 m x 2.67 m |
| Main Level | Kitchen | 8.81 m | 3.48 m | 8.81 m x 3.48 m |
| Main Level | Dining Room | 8.89 m | 7.04 m | 8.89 m x 7.04 m |
| Main Level | Living Room | 10.39 m | 7.84 m | 10.39 m x 7.84 m |
| Main Level | Utility Room | 8.97 m | 2.69 m | 8.97 m x 2.69 m |
| Upper Level | Bedroom | 3.48 m | 5.92 m | 3.48 m x 5.92 m |
| Upper Level | Family Room | 3.45 m | 4.7 m | 3.45 m x 4.7 m |
| Upper Level | Sitting Room | 2.54 m | 3 m | 2.54 m x 3 m |
| Upper Level | Bathroom | 4.1 m | 4.5 m | 4.1 m x 4.5 m |
| Upper Level | Bathroom | 1.5 m | 2.4 m | 1.5 m x 2.4 m |
| Upper Level | Primary Bedroom | 5.77 m | 4.19 m | 5.77 m x 4.19 m |
| Upper Level | Bedroom 2 | 2.54 m | 3 m | 2.54 m x 3 m |
| Upper Level | Bedroom 3 | 4.22 m | 4.19 m | 4.22 m x 4.19 m |
| Upper Level | Bedroom 4 | 3.48 m | 2.84 m | 3.48 m x 2.84 m |
| Upper Level | Bedroom 5 | 3.51 m | 5.92 m | 3.51 m x 5.92 m |
https://www.realtor.ca/real-estate/28363111/1359-green-lake-road-dysart-et-al-guilford-guilford
9143 Hwy 118, Unit 4
Algonquin Highlands, Ontario K0M 1J1
(705) 457-2128
Contact Us
Contact us for more information








