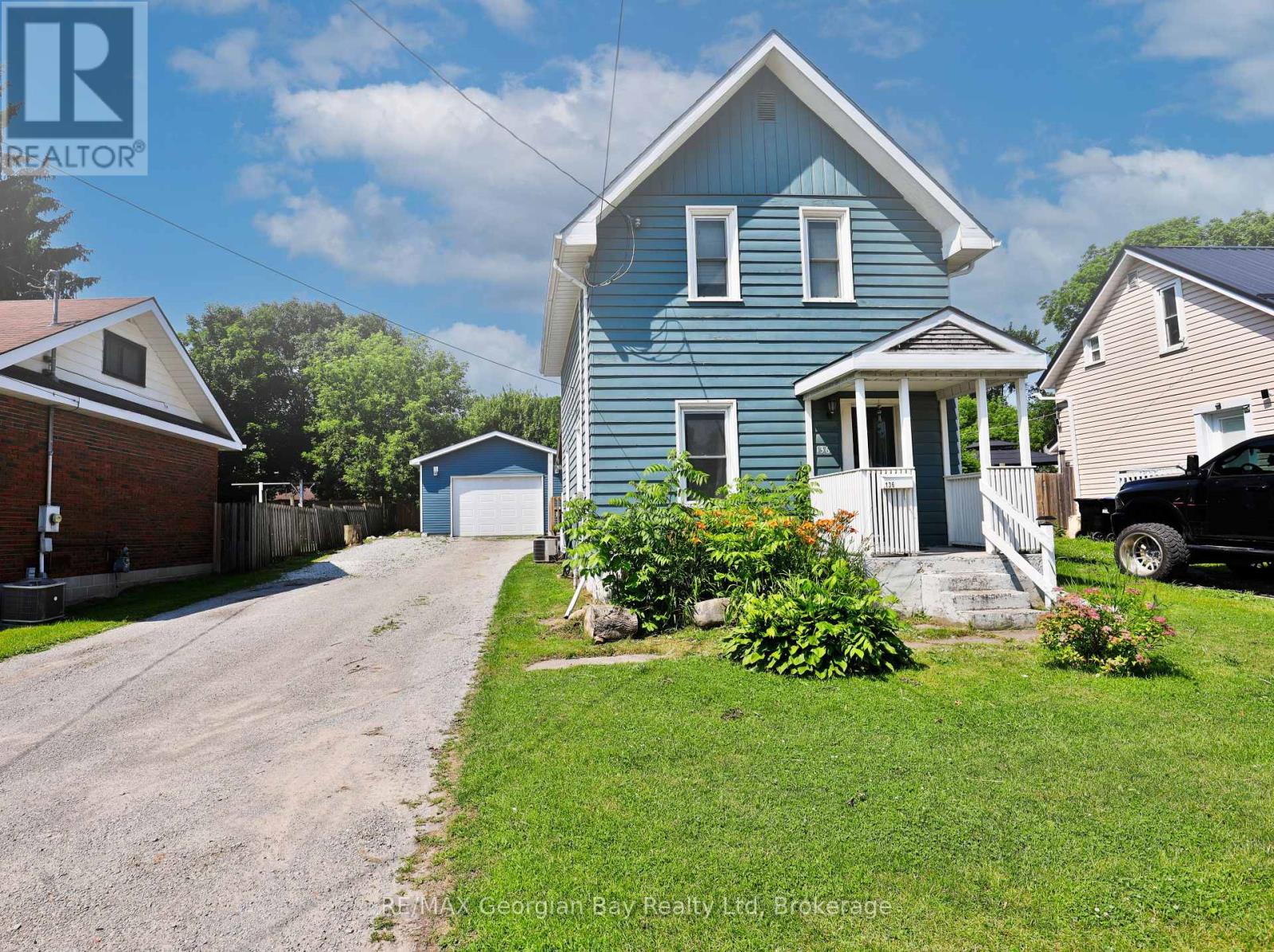136 Fourth Street Midland, Ontario L4R 3T2
$524,777
Charming Family Starter in the Heart of Midland! Welcome to 136 Fourth Street a cute and affordable 2-storey home, perfect for first-time buyers or young families ready to put down roots. This 3-bedroom, 1-bathroom gem sits on a generous 50' x 199'in-town lot with a fully fenced yard, offering plenty of room for kids and pets to play safely. Step inside to find a bright living, dining, and kitchen area ready for your personal touch. Stay comfortable year-round with gas heat and central air. Outside, you'll love the spacious newer detached garage perfect for parking, storage, or a workshop. Ideally located within walking distance to beautiful Georgian Bay, schools, parks, and all amenities. Priced to sell start your family's next chapter here! (id:42776)
Property Details
| MLS® Number | S12260287 |
| Property Type | Single Family |
| Community Name | Midland |
| Amenities Near By | Hospital, Marina, Park, Public Transit, Schools |
| Features | Carpet Free |
| Parking Space Total | 10 |
| Structure | Deck, Porch |
| View Type | View Of Water |
Building
| Bathroom Total | 1 |
| Bedrooms Above Ground | 3 |
| Bedrooms Total | 3 |
| Appliances | Water Heater, Stove, Refrigerator |
| Basement Development | Unfinished |
| Basement Type | N/a (unfinished) |
| Construction Style Attachment | Detached |
| Cooling Type | Central Air Conditioning |
| Exterior Finish | Wood |
| Fire Protection | Smoke Detectors |
| Foundation Type | Stone |
| Heating Fuel | Natural Gas |
| Heating Type | Forced Air |
| Stories Total | 2 |
| Size Interior | 700 - 1,100 Ft2 |
| Type | House |
| Utility Water | Municipal Water |
Parking
| Detached Garage | |
| Garage |
Land
| Acreage | No |
| Fence Type | Fenced Yard |
| Land Amenities | Hospital, Marina, Park, Public Transit, Schools |
| Sewer | Sanitary Sewer |
| Size Depth | 199 Ft ,10 In |
| Size Frontage | 50 Ft ,1 In |
| Size Irregular | 50.1 X 199.9 Ft |
| Size Total Text | 50.1 X 199.9 Ft|under 1/2 Acre |
| Zoning Description | R3 |
Rooms
| Level | Type | Length | Width | Dimensions |
|---|---|---|---|---|
| Second Level | Bedroom | 2.51 m | 3.54 m | 2.51 m x 3.54 m |
| Second Level | Bedroom 2 | 2.49 m | 2.36 m | 2.49 m x 2.36 m |
| Second Level | Bedroom 3 | 2.62 m | 3.57 m | 2.62 m x 3.57 m |
| Second Level | Bathroom | 2.53 m | 1.83 m | 2.53 m x 1.83 m |
| Main Level | Living Room | 3.02 m | 3.47 m | 3.02 m x 3.47 m |
| Main Level | Dining Room | 1.92 m | 3.64 m | 1.92 m x 3.64 m |
| Main Level | Kitchen | 3.19 m | 3.64 m | 3.19 m x 3.64 m |
| Main Level | Mud Room | 2.67 m | 2.27 m | 2.67 m x 2.27 m |
Utilities
| Cable | Installed |
| Electricity | Installed |
| Sewer | Installed |
https://www.realtor.ca/real-estate/28553405/136-fourth-street-midland-midland

833 King Street
Midland, Ontario L4R 4L1
(705) 526-9366
(705) 526-7120
georgianbayproperties.com/

833 King Street
Midland, Ontario L4R 4L1
(705) 526-9366
(705) 526-7120
georgianbayproperties.com/
Contact Us
Contact us for more information











































