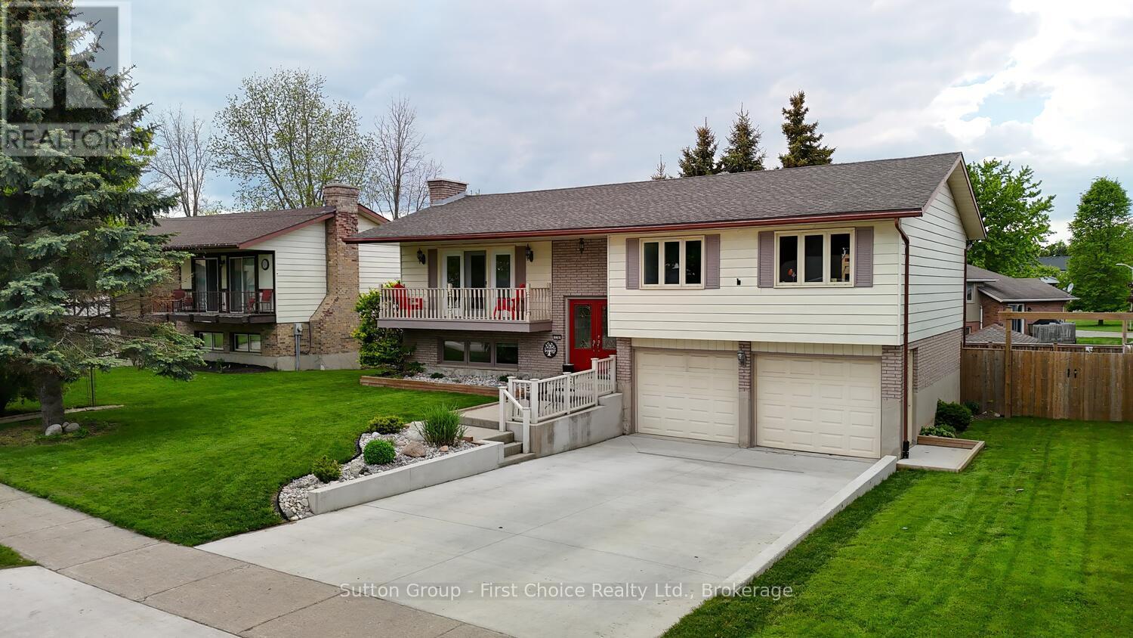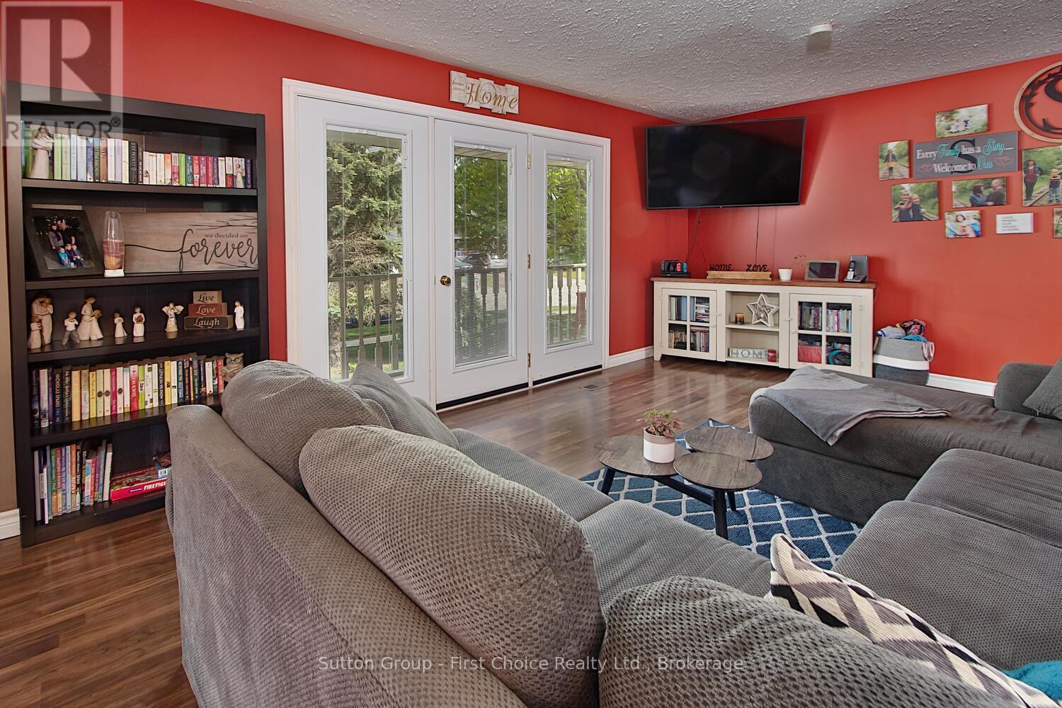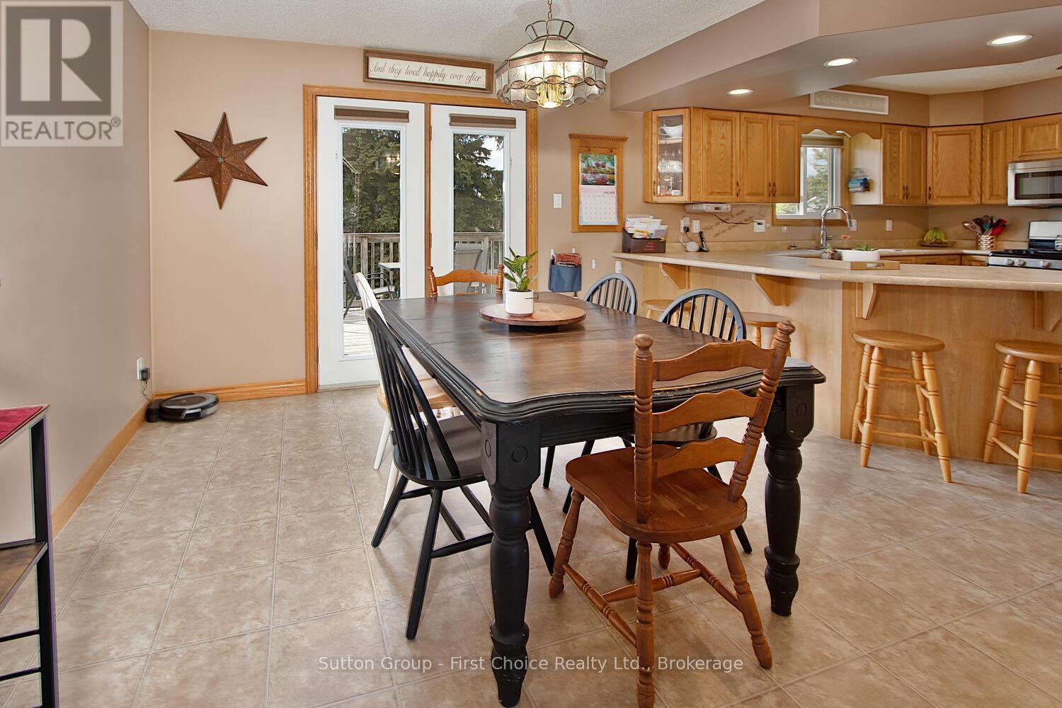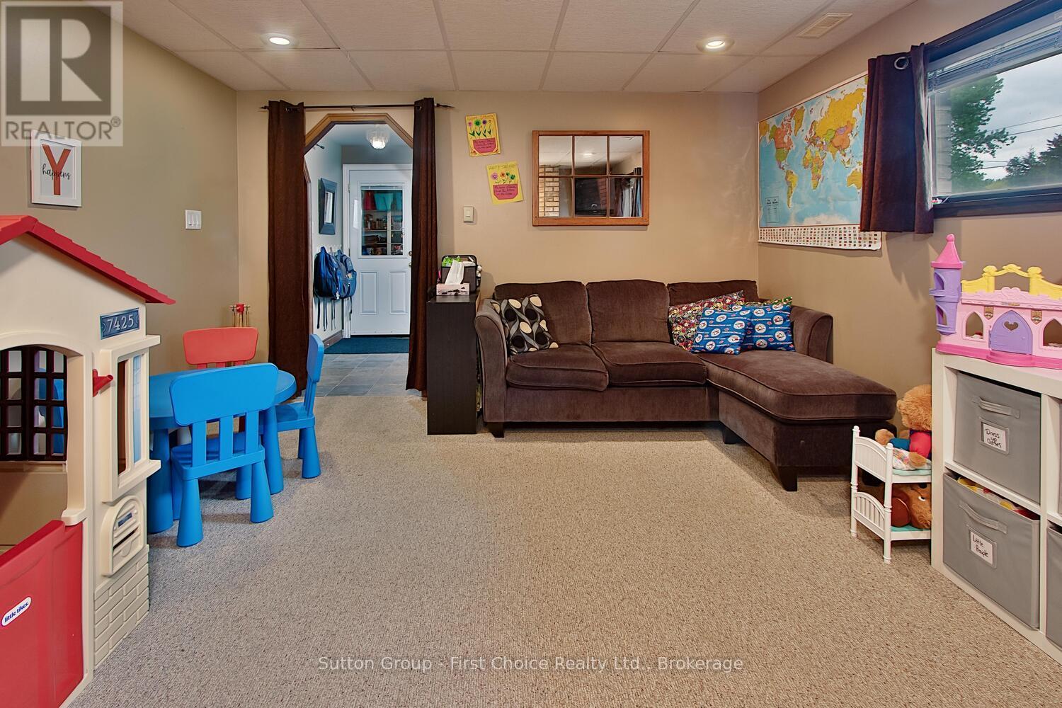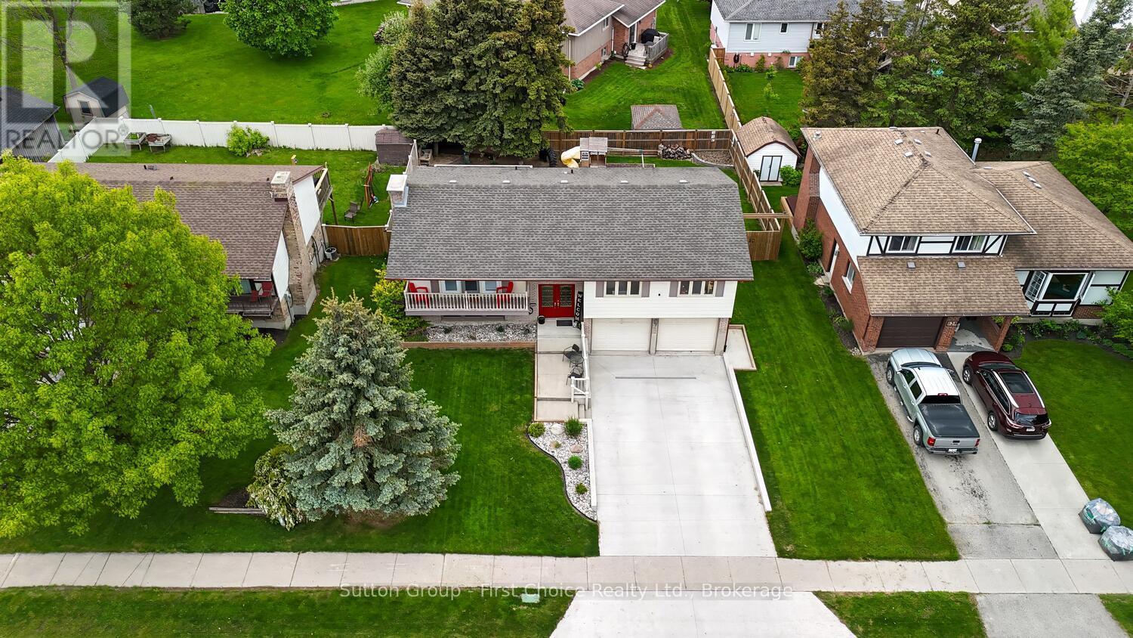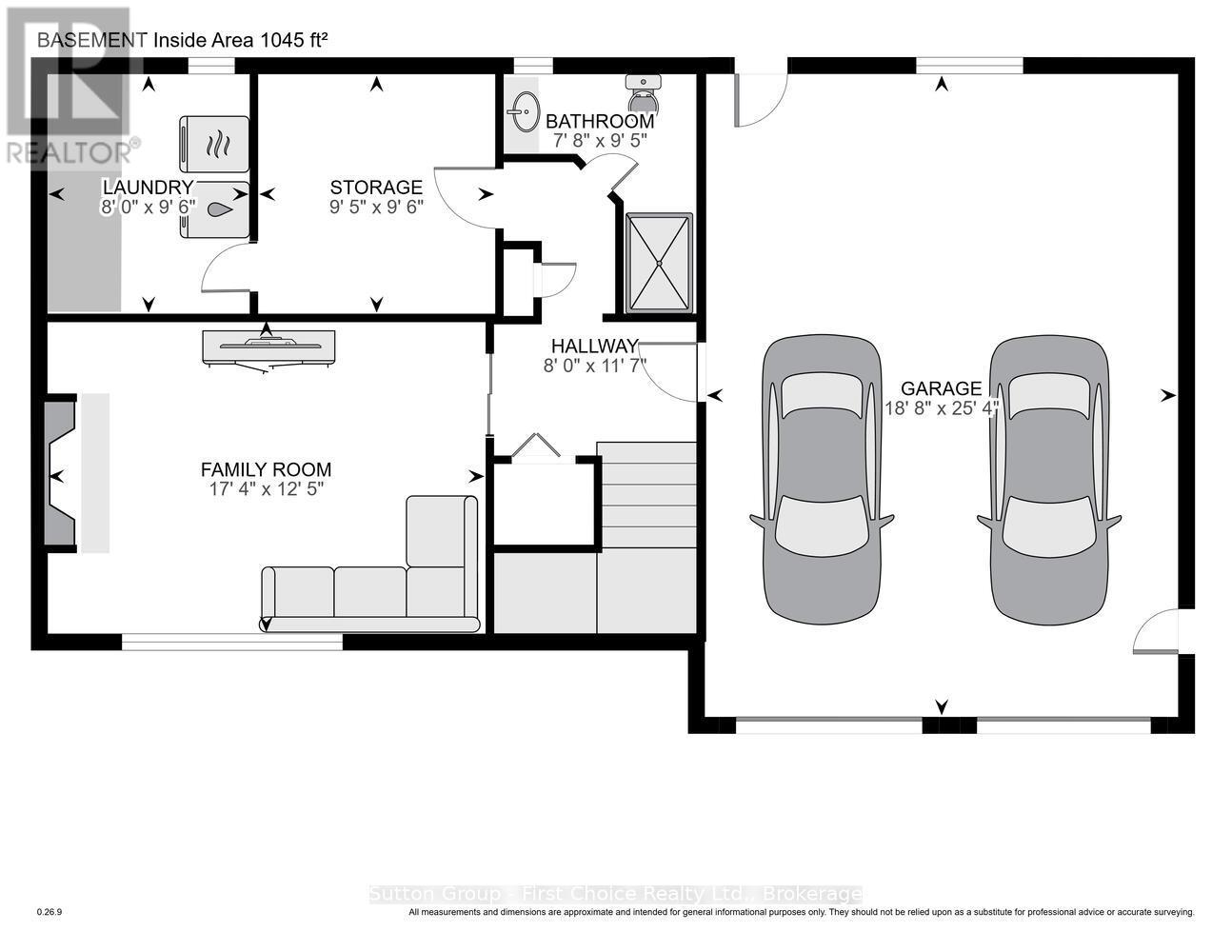136 Napier Street West Perth, Ontario N0K 1N0
$674,900
Well-Maintained Family Home with Great Backyard & Double Car Garage! Welcome to this bright and spacious raised ranch offering exceptional value and functionality. Located in a desirable neighbourhood, this home features a fully fenced backyard, ideal for families and outdoor enjoyment. The main level includes three good-sized bedrooms and a 4-piece bathroom, along with a large front living room that opens into an updated kitchen and dining area. A patio door off the dining room leads to the deck and backyard, perfect for BBQs, relaxing, or entertaining guests. The lower level offers additional living space with a comfortable family room, a 3-piece bathroom, laundry area, and ample storage space. Additional highlights include a concrete driveway and a large fenced yard. (id:42776)
Property Details
| MLS® Number | X12177705 |
| Property Type | Single Family |
| Community Name | Mitchell |
| Equipment Type | Water Heater |
| Features | Flat Site |
| Parking Space Total | 4 |
| Rental Equipment Type | Water Heater |
| Structure | Deck |
Building
| Bathroom Total | 2 |
| Bedrooms Above Ground | 3 |
| Bedrooms Total | 3 |
| Age | 31 To 50 Years |
| Amenities | Fireplace(s) |
| Appliances | Water Heater, Dishwasher, Dryer, Washer, Window Coverings, Refrigerator |
| Architectural Style | Raised Bungalow |
| Basement Development | Finished |
| Basement Type | N/a (finished) |
| Construction Style Attachment | Detached |
| Cooling Type | Central Air Conditioning |
| Exterior Finish | Brick, Vinyl Siding |
| Fire Protection | Smoke Detectors |
| Fireplace Present | Yes |
| Fireplace Total | 1 |
| Foundation Type | Poured Concrete |
| Heating Fuel | Natural Gas |
| Heating Type | Forced Air |
| Stories Total | 1 |
| Size Interior | 1,100 - 1,500 Ft2 |
| Type | House |
| Utility Water | Municipal Water |
Parking
| Attached Garage | |
| Garage |
Land
| Acreage | No |
| Landscape Features | Landscaped |
| Sewer | Sanitary Sewer |
| Size Depth | 105 Ft ,7 In |
| Size Frontage | 70 Ft |
| Size Irregular | 70 X 105.6 Ft |
| Size Total Text | 70 X 105.6 Ft |
| Zoning Description | R1 |
Rooms
| Level | Type | Length | Width | Dimensions |
|---|---|---|---|---|
| Lower Level | Family Room | 5.29 m | 3.78 m | 5.29 m x 3.78 m |
| Lower Level | Bathroom | 2.33 m | 2.88 m | 2.33 m x 2.88 m |
| Lower Level | Laundry Room | 2.44 m | 2.89 m | 2.44 m x 2.89 m |
| Main Level | Living Room | 5.07 m | 3.67 m | 5.07 m x 3.67 m |
| Main Level | Kitchen | 3.89 m | 3.5 m | 3.89 m x 3.5 m |
| Main Level | Dining Room | 2.85 m | 3.52 m | 2.85 m x 3.52 m |
| Main Level | Bathroom | 2.44 m | 3.68 m | 2.44 m x 3.68 m |
| Main Level | Bedroom | 4.52 m | 3.68 m | 4.52 m x 3.68 m |
| Main Level | Bedroom | 3.02 m | 3.56 m | 3.02 m x 3.56 m |
| Main Level | Bedroom | 3 m | 3.58 m | 3 m x 3.58 m |
https://www.realtor.ca/real-estate/28376377/136-napier-street-west-perth-mitchell-mitchell

151 Downie St
Stratford, Ontario N5A 1X2
(519) 271-5515
www.suttonfirstchoice.com/
Contact Us
Contact us for more information

