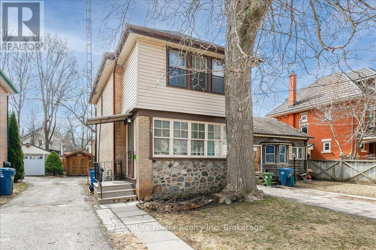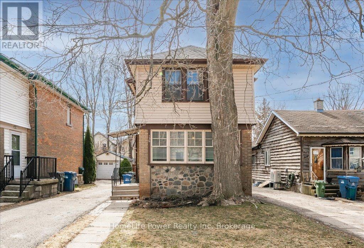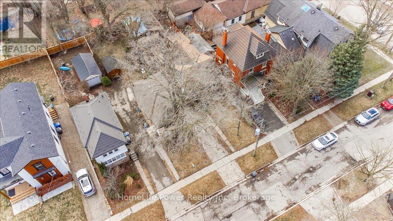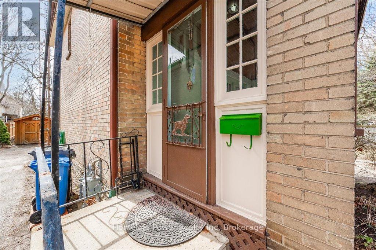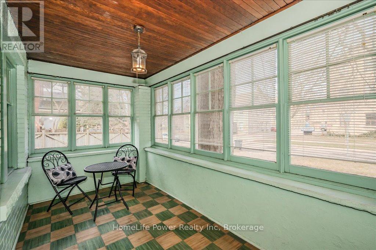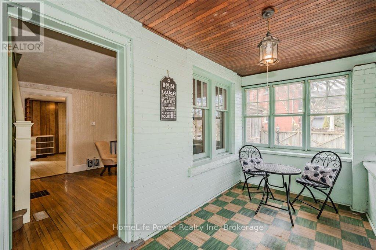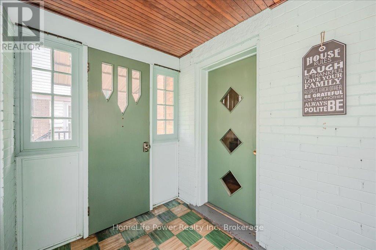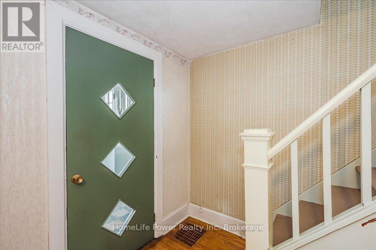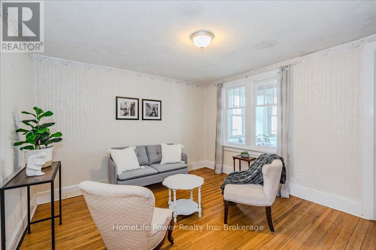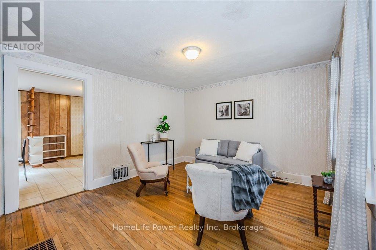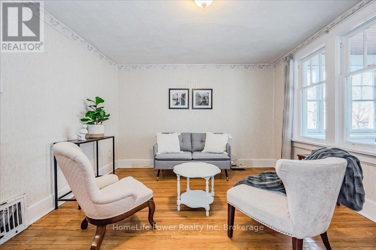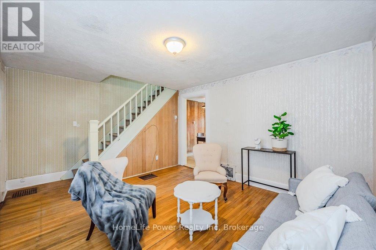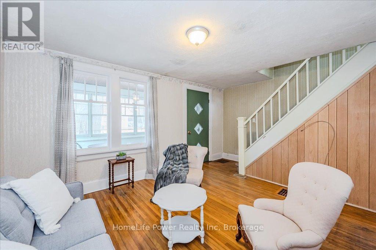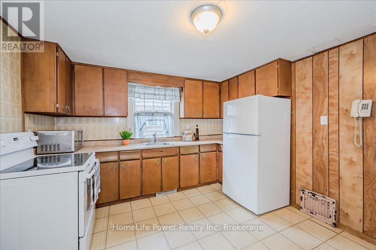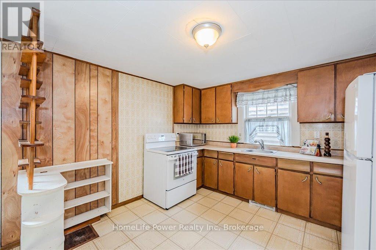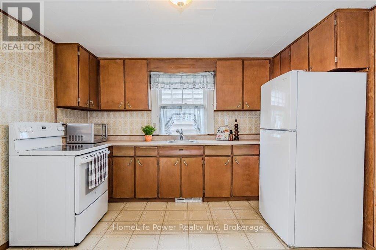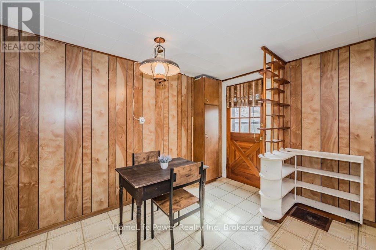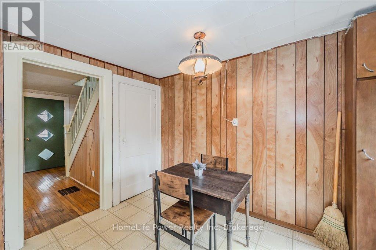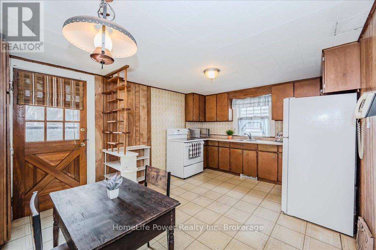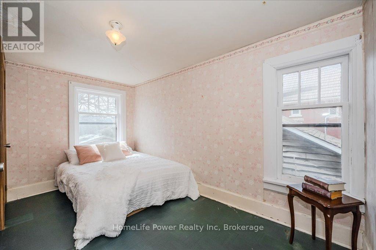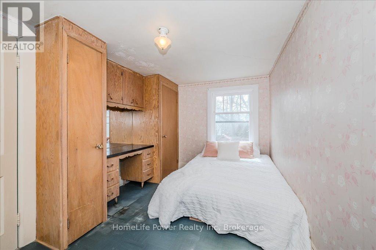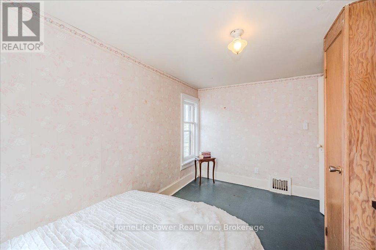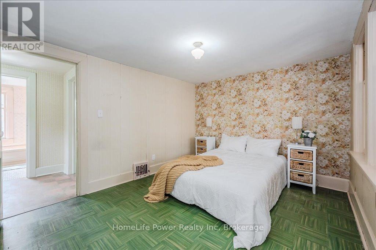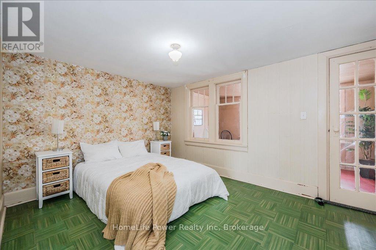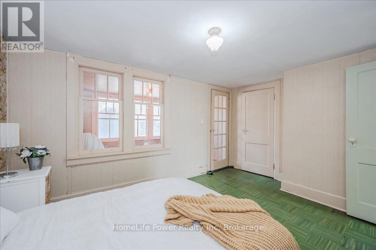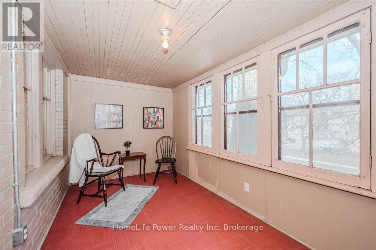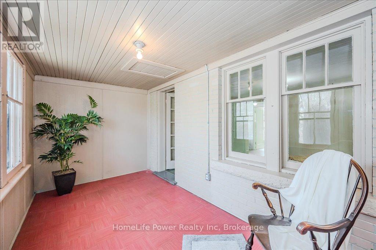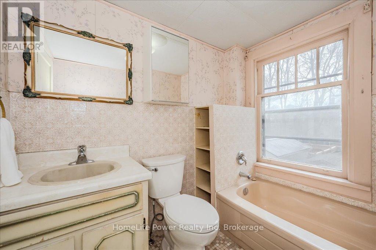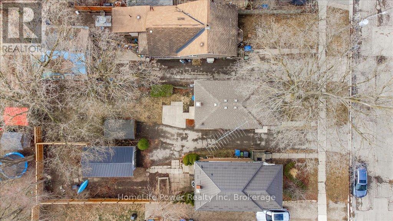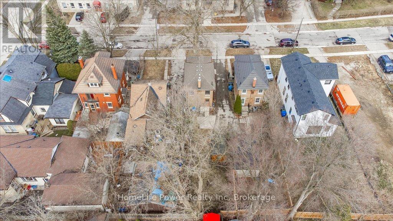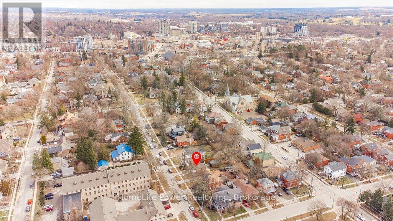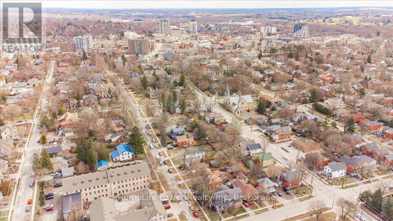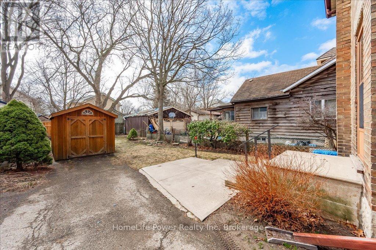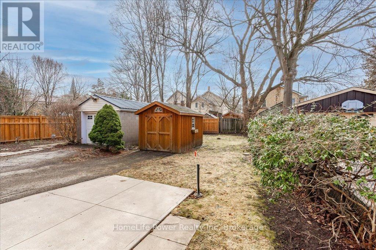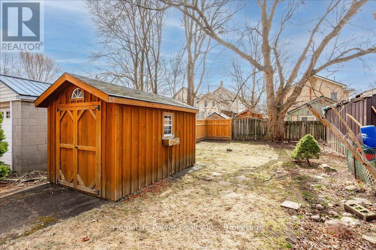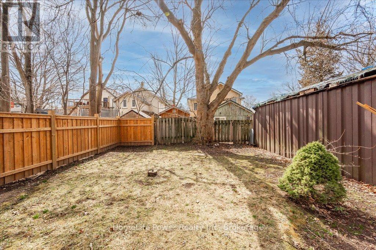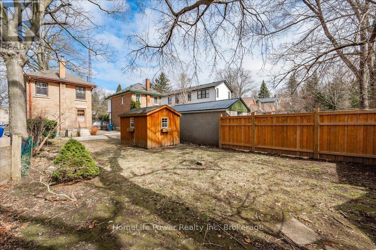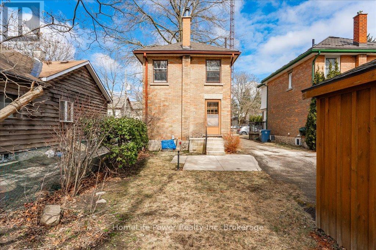136 Oxford Street S Guelph, Ontario N1H 2M7
$549,900
Nestled on a picturesque downtown street, this inviting two-bedroom home is ready to start its next chapter. Lovingly cared for over the past 59 years, this two-story charmer greets you with an enclosed porch featuring timeless checkerboard floors adding a splash of character from the moment you arrive. The main floor boasts a cozy living room and an eat-in kitchen, each full of potential and awaiting your personal touch. Upstairs, you'll find a bathroom, two bedrooms, and a delightful three-season sun porch - perfect for enjoying serene views in any weather. The basement, with its clean and spacious feel, offers plenty of flexibility thanks to its decent ceiling height. The deep backyard is an urban oasis, ideal for a garden, patio, or play area. This property presents a fantastic opportunity to enter the market for those with a passion for renovation. Alternatively, it could serve as a dream lot for a custom rebuild in an unbeatable location. Just a short stroll to downtown, the vibrant Exhibition Park, and exceptional schools near by this home is all about location and unlimited possibilities. (id:42776)
Property Details
| MLS® Number | X12079460 |
| Property Type | Single Family |
| Community Name | Downtown |
| Amenities Near By | Hospital, Park, Place Of Worship, Public Transit |
| Equipment Type | Water Heater |
| Features | Flat Site, Carpet Free |
| Parking Space Total | 1 |
| Rental Equipment Type | Water Heater |
| Structure | Patio(s), Porch, Shed |
Building
| Bathroom Total | 1 |
| Bedrooms Above Ground | 2 |
| Bedrooms Total | 2 |
| Age | 100+ Years |
| Basement Development | Unfinished |
| Basement Type | Full (unfinished) |
| Construction Style Attachment | Detached |
| Cooling Type | Central Air Conditioning |
| Exterior Finish | Brick |
| Fire Protection | Smoke Detectors |
| Foundation Type | Concrete |
| Heating Fuel | Natural Gas |
| Heating Type | Forced Air |
| Stories Total | 2 |
| Size Interior | 700 - 1,100 Ft2 |
| Type | House |
| Utility Water | Municipal Water |
Parking
| No Garage |
Land
| Acreage | No |
| Land Amenities | Hospital, Park, Place Of Worship, Public Transit |
| Landscape Features | Landscaped |
| Sewer | Sanitary Sewer |
| Size Depth | 108 Ft ,6 In |
| Size Frontage | 27 Ft ,1 In |
| Size Irregular | 27.1 X 108.5 Ft |
| Size Total Text | 27.1 X 108.5 Ft|under 1/2 Acre |
| Zoning Description | Rl.1 |
Rooms
| Level | Type | Length | Width | Dimensions |
|---|---|---|---|---|
| Second Level | Bedroom | 2.74 m | 3.95 m | 2.74 m x 3.95 m |
| Second Level | Bedroom | 4.11 m | 3.06 m | 4.11 m x 3.06 m |
| Second Level | Sunroom | 4.34 m | 2.23 m | 4.34 m x 2.23 m |
| Second Level | Bathroom | 1.83 m | 2.26 m | 1.83 m x 2.26 m |
| Main Level | Sunroom | 4.44 m | 2.25 m | 4.44 m x 2.25 m |
| Main Level | Living Room | 4.69 m | 3.52 m | 4.69 m x 3.52 m |
| Main Level | Kitchen | 2.67 m | 3.47 m | 2.67 m x 3.47 m |
| Main Level | Dining Room | 2.06 m | 3.47 m | 2.06 m x 3.47 m |
https://www.realtor.ca/real-estate/28160488/136-oxford-street-s-guelph-downtown-downtown

1027 Gordon Street
Guelph, Ontario N1G 4X1
(519) 836-1072
(519) 836-3903
www.homelifepower.com/
Contact Us
Contact us for more information

