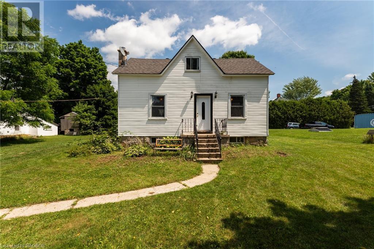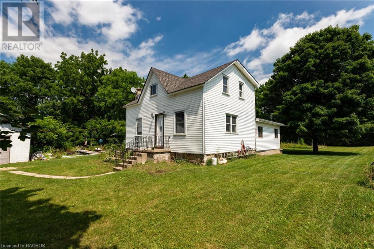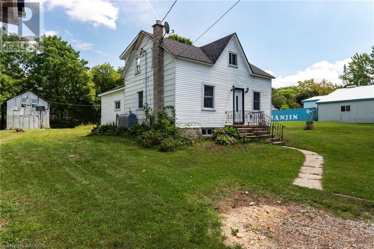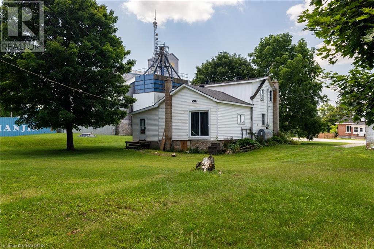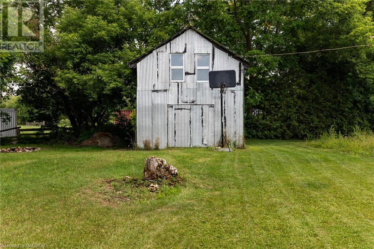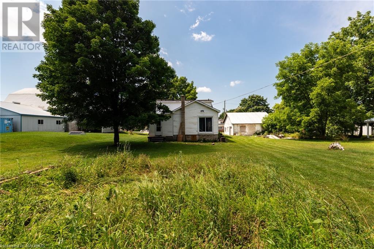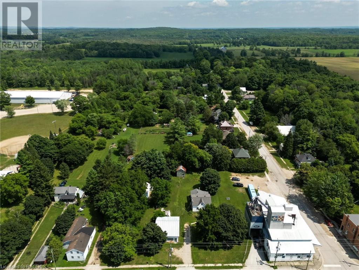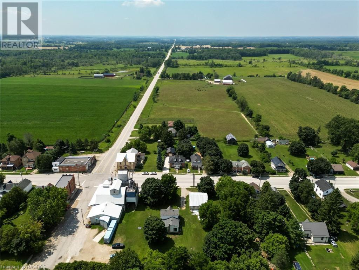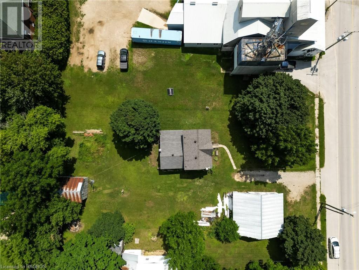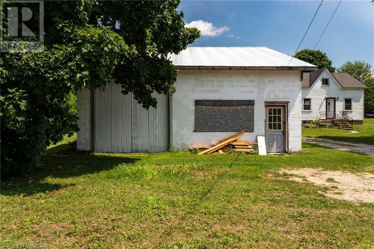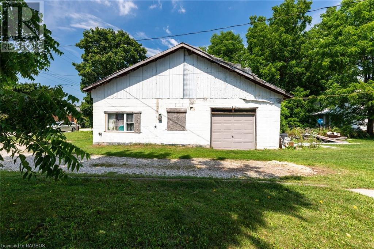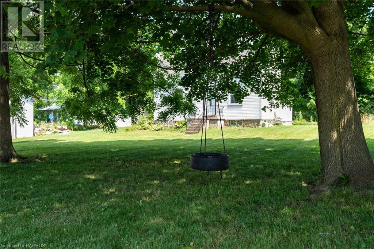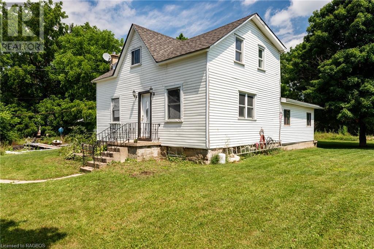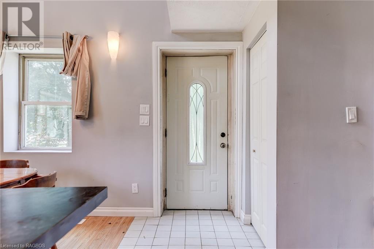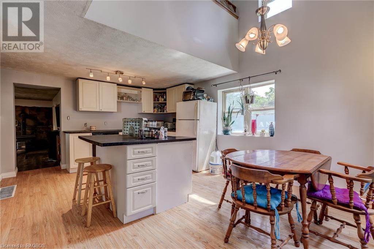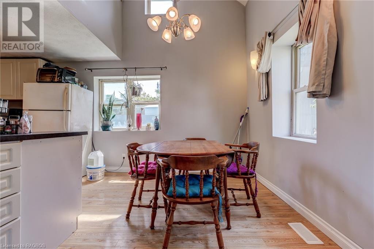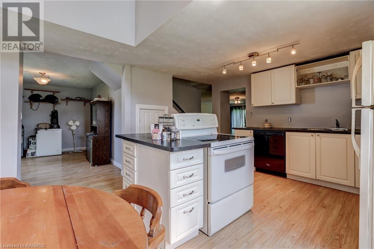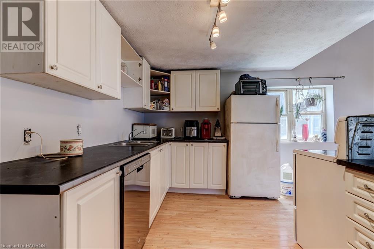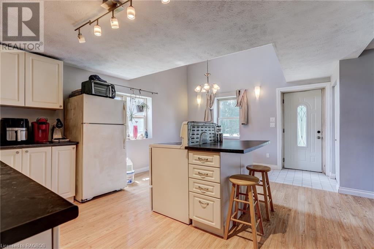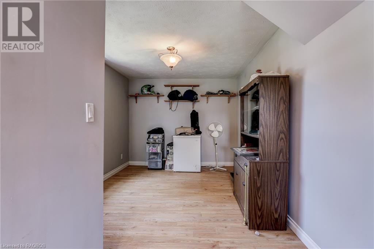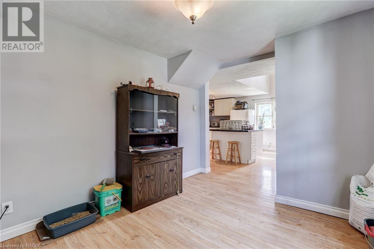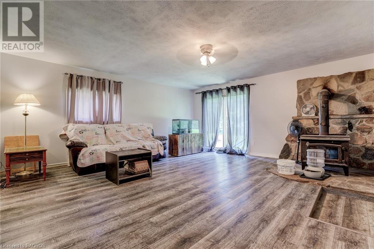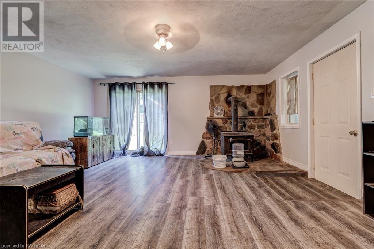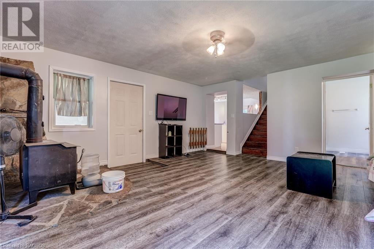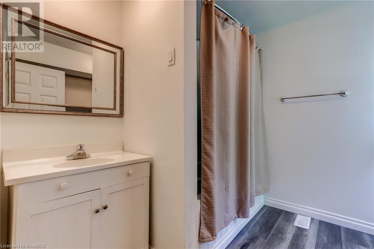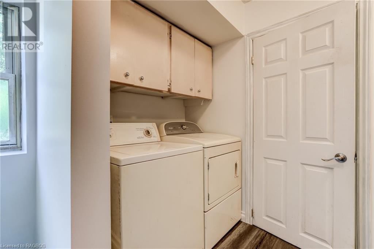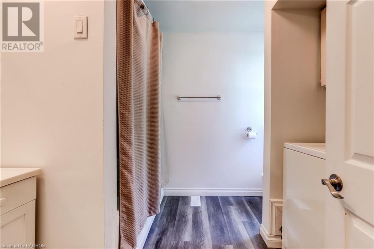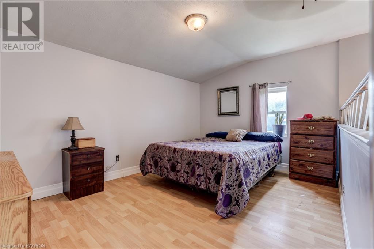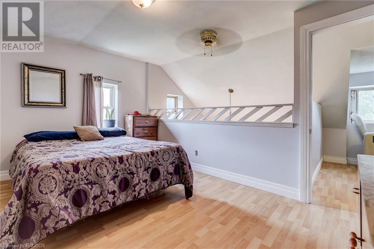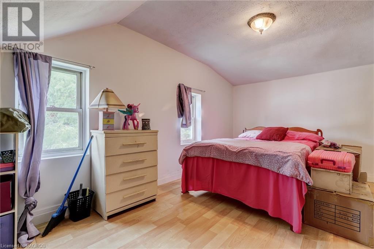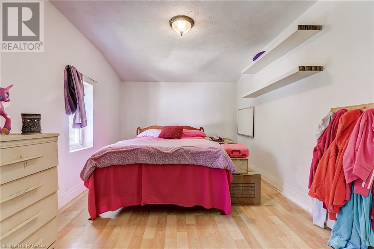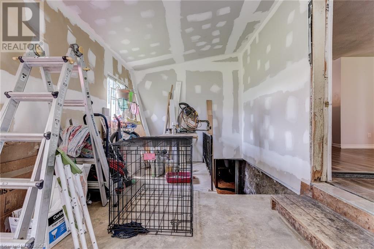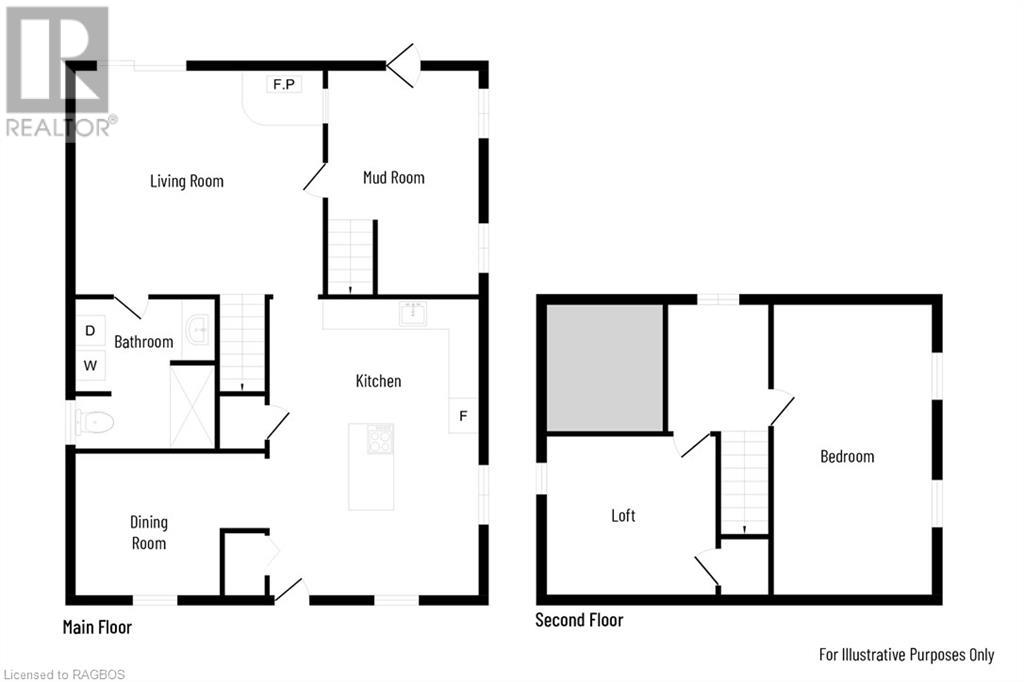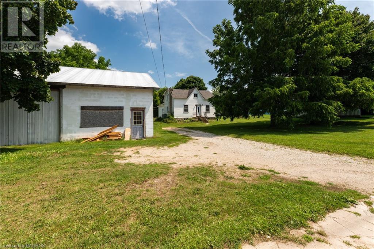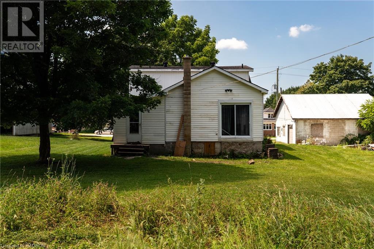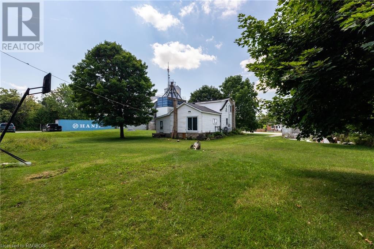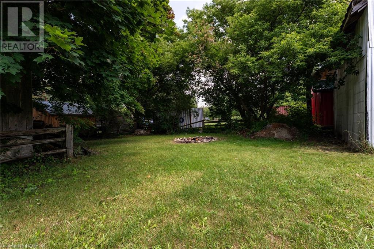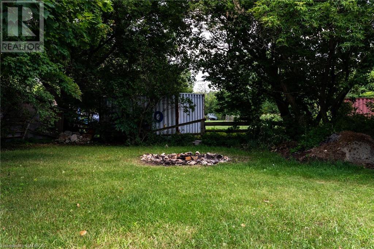136191 Grey Road 40 Desboro, Ontario N0H 1K0
$399,000
This 1,392 sq ft two-bedroom, one bathroom, two storey home is the perfect starter home in the quaint village of Desboro. The entrance features a vaulted ceiling that adds brightness to the space. The property features a 36’x30’ shop with recently installed new trusses, as well as a 23’x17’ barn or outbuilding is currently being used for chickens. Conveniently located just down the road from Sullivan Community School and the Desboro Community Centre the neighbourhood provides the perfect environment to raise a family. The larger-than-average lot provides ample room for gardening, playing, or hosting gatherings with friends and family. (id:42776)
Property Details
| MLS® Number | 40461555 |
| Property Type | Single Family |
| Amenities Near By | Park, Schools |
| Communication Type | High Speed Internet |
| Community Features | Community Centre, School Bus |
| Features | Country Residential, Sump Pump |
| Parking Space Total | 8 |
| Structure | Workshop, Porch, Barn |
Building
| Bathroom Total | 1 |
| Bedrooms Above Ground | 2 |
| Bedrooms Total | 2 |
| Appliances | Dishwasher, Dryer, Refrigerator, Stove, Washer |
| Architectural Style | 2 Level |
| Basement Development | Unfinished |
| Basement Type | Partial (unfinished) |
| Constructed Date | 1880 |
| Construction Material | Wood Frame |
| Construction Style Attachment | Detached |
| Cooling Type | None |
| Exterior Finish | Vinyl Siding, Wood |
| Fireplace Fuel | Wood |
| Fireplace Present | Yes |
| Fireplace Total | 1 |
| Fireplace Type | Stove |
| Foundation Type | Stone |
| Heating Type | Forced Air, Stove |
| Stories Total | 2 |
| Size Interior | 1392 |
| Type | House |
| Utility Water | Dug Well |
Land
| Access Type | Road Access |
| Acreage | No |
| Land Amenities | Park, Schools |
| Sewer | Septic System |
| Size Depth | 208 Ft |
| Size Frontage | 106 Ft |
| Size Total Text | Under 1/2 Acre |
| Zoning Description | C1 |
Rooms
| Level | Type | Length | Width | Dimensions |
|---|---|---|---|---|
| Second Level | Bedroom | 14'0'' x 9'6'' | ||
| Second Level | Bedroom | 13'6'' x 9'3'' | ||
| Main Level | Mud Room | 17'7'' x 9'4'' | ||
| Main Level | 4pc Bathroom | 9'4'' x 8'2'' | ||
| Main Level | Living Room | 17'4'' x 17'0'' | ||
| Main Level | Dining Room | 12'8'' x 9'4'' | ||
| Main Level | Kitchen | 18'0'' x 13'3'' |
Utilities
| Cable | Available |
| Electricity | Available |
| Telephone | Available |
https://www.realtor.ca/real-estate/25916532/136191-grey-road-40-desboro
14 Main Street West
Markdale, Ontario N0H 1H0
(519) 375-7653
https://instudiorealty.c21.ca/
Interested?
Contact us for more information

