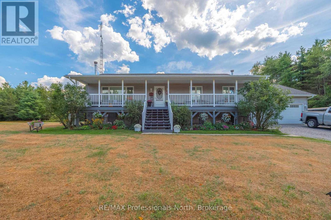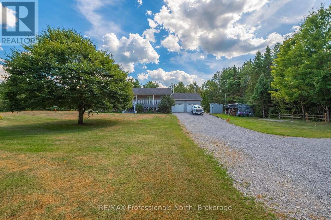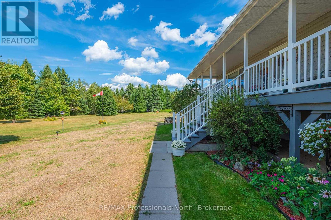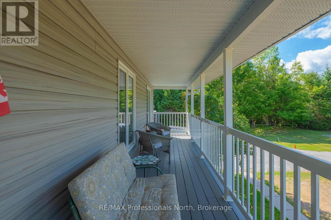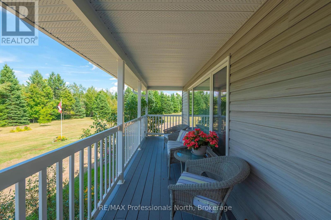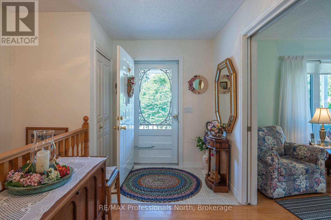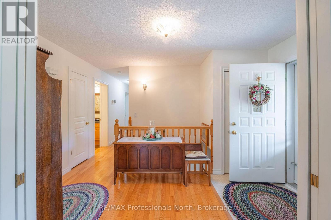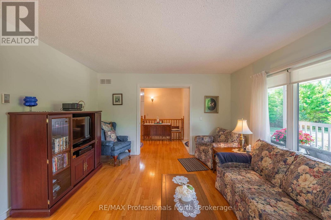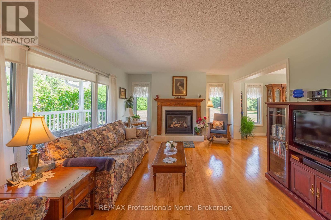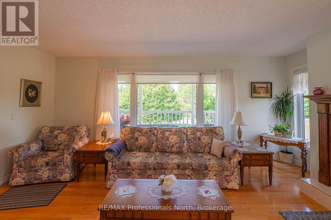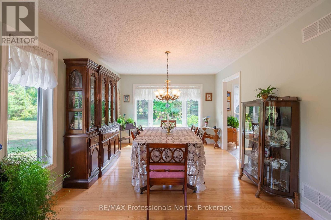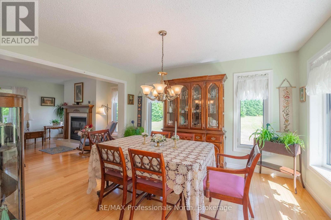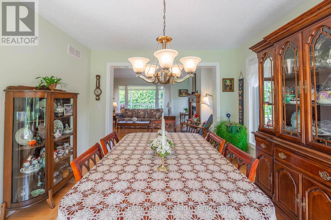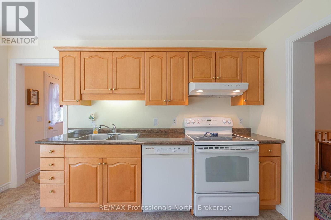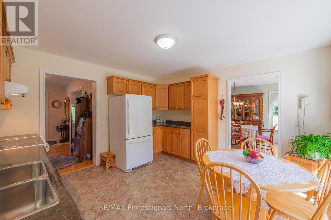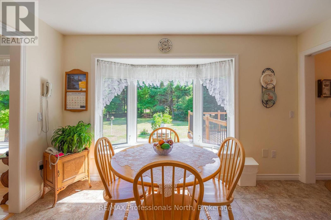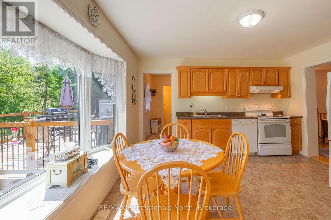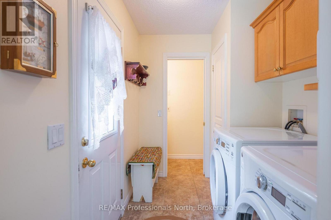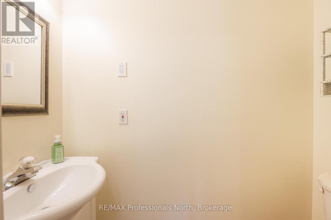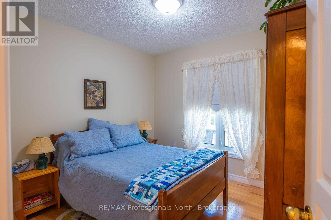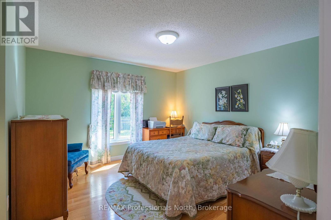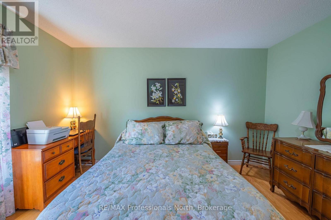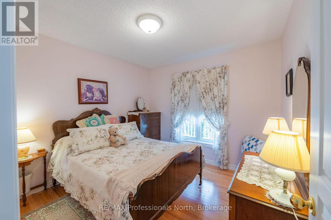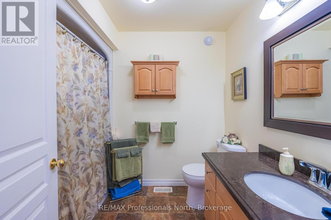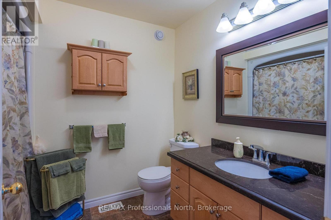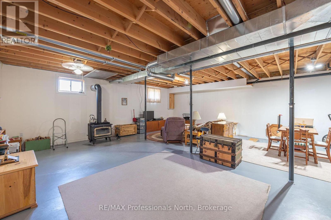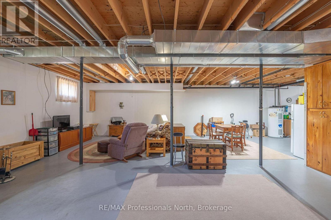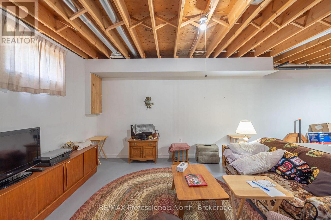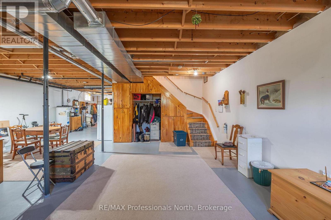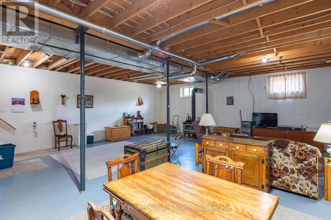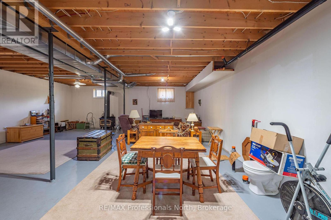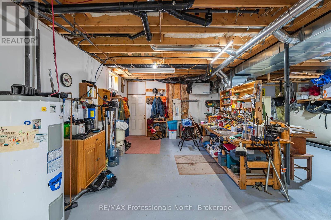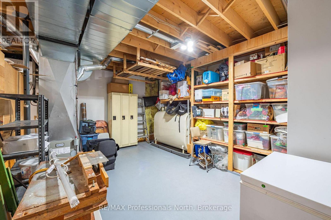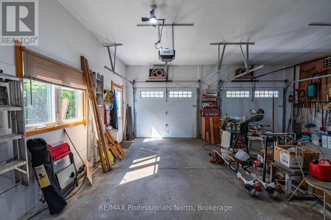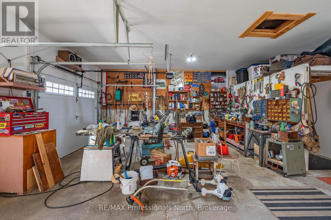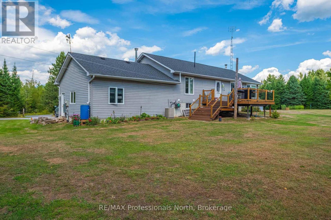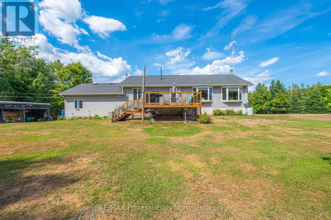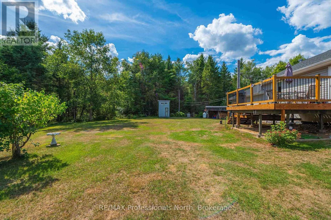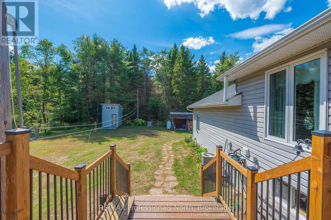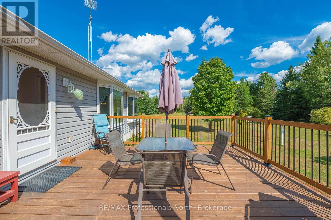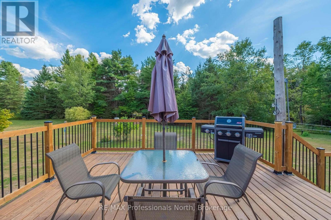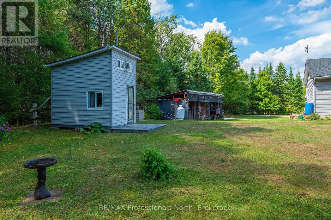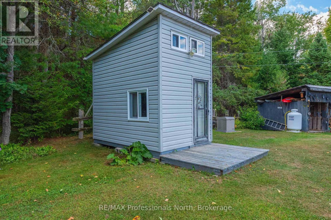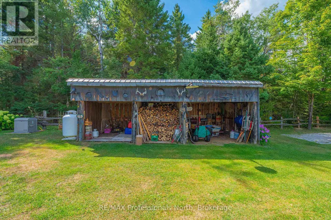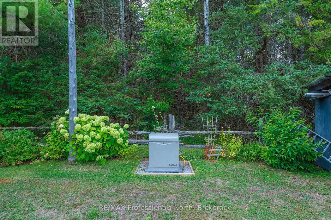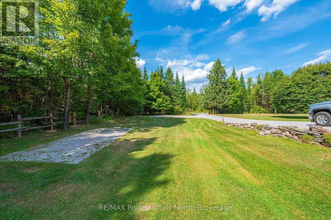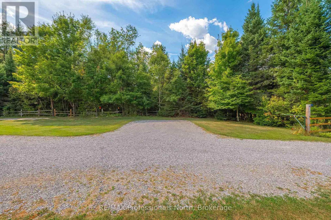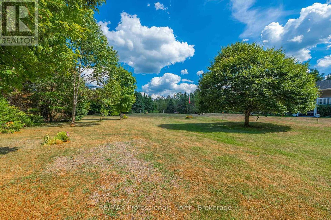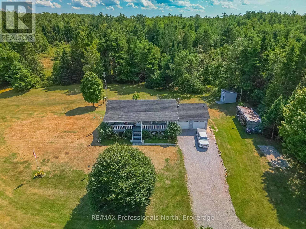137 Somerville 11th Concession Kawartha Lakes, Ontario K0M 1C0
$895,000
This well maintained 3 bedroom, 2 bathroom home offers privacy set on a 104 acre property featuring scenic trails, a pond and serene natural surroundings. Built in 2002, the home is solidly constructed and thoughtfully designed for year round living. A full-home Kohler generator ensures peace of mind during power outages, running on propane for dependable efficiency. The home is heated with forced air oil (with an updated oil tank) and also features a wood stove to keep heating bills down during the colder months. The main floor is filled with natural light and offers a bright, welcoming atmosphere. Highlights include main floor laundry, custom blinds throughout and a practical layout designed for everyday comfort. The partially finished basement has impressive 10 foot ceilings, a family room, a rough-in for an additional bathroom, a workshop area, cold storage and convenient access to the attached double car garage. Outbuildings include a charming bunkie for guests, a drive shed, and two storage sheds offering plenty of space for hobbies, equipment or additional storage needs. Whether you're seeking a peaceful retreat or a full time residence surrounded by nature, this exceptional property is just minutes from Kinmount. (id:42776)
Property Details
| MLS® Number | X12383543 |
| Property Type | Single Family |
| Community Name | Kinmount |
| Amenities Near By | Place Of Worship |
| Equipment Type | Propane Tank |
| Features | Wooded Area, Level |
| Parking Space Total | 10 |
| Rental Equipment Type | Propane Tank |
| Structure | Deck, Porch, Drive Shed, Shed |
Building
| Bathroom Total | 2 |
| Bedrooms Above Ground | 3 |
| Bedrooms Total | 3 |
| Age | 16 To 30 Years |
| Appliances | Dishwasher, Dryer, Freezer, Stove, Washer, Window Coverings, Refrigerator |
| Architectural Style | Raised Bungalow |
| Basement Development | Partially Finished |
| Basement Features | Separate Entrance |
| Basement Type | N/a (partially Finished) |
| Construction Style Attachment | Detached |
| Cooling Type | Central Air Conditioning |
| Exterior Finish | Vinyl Siding |
| Fireplace Present | Yes |
| Fireplace Type | Woodstove |
| Foundation Type | Poured Concrete |
| Half Bath Total | 1 |
| Heating Fuel | Oil |
| Heating Type | Forced Air |
| Stories Total | 1 |
| Size Interior | 1,100 - 1,500 Ft2 |
| Type | House |
| Utility Water | Drilled Well |
Parking
| Attached Garage | |
| Garage |
Land
| Acreage | Yes |
| Land Amenities | Place Of Worship |
| Sewer | Septic System |
| Size Depth | 4552 Ft |
| Size Frontage | 994 Ft |
| Size Irregular | 994 X 4552 Ft |
| Size Total Text | 994 X 4552 Ft|100+ Acres |
Rooms
| Level | Type | Length | Width | Dimensions |
|---|---|---|---|---|
| Lower Level | Workshop | 4.57 m | 3.96 m | 4.57 m x 3.96 m |
| Main Level | Foyer | 3.04 m | 1.92 m | 3.04 m x 1.92 m |
| Main Level | Living Room | 5.21 m | 3.96 m | 5.21 m x 3.96 m |
| Main Level | Dining Room | 3.08 m | 3.96 m | 3.08 m x 3.96 m |
| Main Level | Kitchen | 3.96 m | 3.96 m | 3.96 m x 3.96 m |
| Main Level | Bedroom | 3.96 m | 3.9 m | 3.96 m x 3.9 m |
| Main Level | Bedroom | 3.04 m | 2.92 m | 3.04 m x 2.92 m |
| Main Level | Bedroom | 2.46 m | 2.92 m | 2.46 m x 2.92 m |
| Main Level | Laundry Room | 2.62 m | 1.55 m | 2.62 m x 1.55 m |
| Main Level | Bathroom | 2.1 m | 2.71 m | 2.1 m x 2.71 m |
| Main Level | Bathroom | 2.07 m | 0.85 m | 2.07 m x 0.85 m |
Utilities
| Electricity | Installed |
12621 Highway 35, Unit 1
Minden, Ontario K0M 2K0
(705) 788-1444
12621 Highway 35, Unit 1
Minden, Ontario K0M 2K0
(705) 788-1444
Contact Us
Contact us for more information


