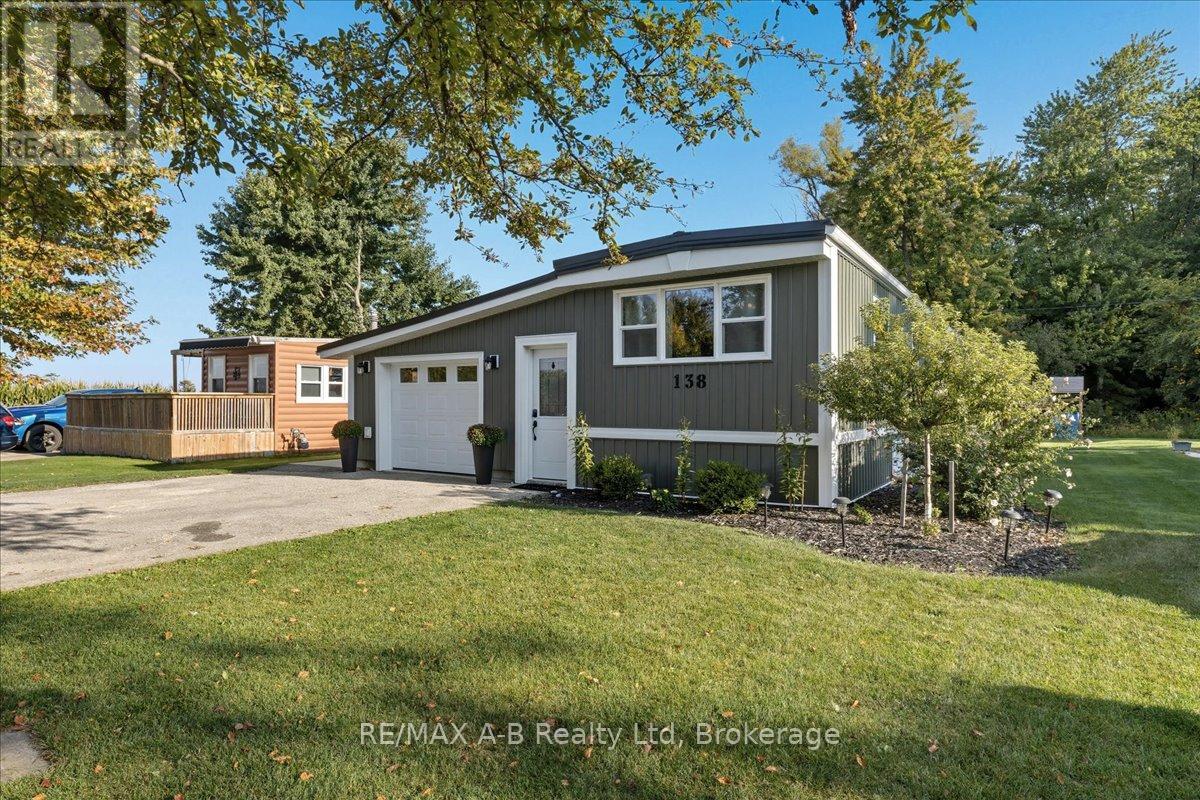138 Ash Street Perth East, Ontario N5A 6S6
$379,900
Your little piece of paradise awaits you here in this quaint community minutes from Stratford and Mitchell. Completely renovated and sure to please the prudent Buyer. The hobbyist can tinker in the insulated, heated garage or sit out back and enjoy that morning coffee and absorb nature at its best! You will not feel like you are in a mobile home at all. Open concept main floor and step down to a very generous, sunken family room with a beautiful, custom-made fireplace mantle and new electric fireplace. So many upgrades...move in ready and neighbours second to none! Pride of ownership beams through the moment you pull up front. Call your REALTOR today and don't miss this beauty! (id:42776)
Property Details
| MLS® Number | X12406983 |
| Property Type | Single Family |
| Community Name | Crystal Lake |
| Equipment Type | None |
| Features | Carpet Free |
| Parking Space Total | 3 |
| Rental Equipment Type | None |
| Structure | Shed |
Building
| Bathroom Total | 1 |
| Bedrooms Above Ground | 2 |
| Bedrooms Total | 2 |
| Amenities | Fireplace(s) |
| Appliances | Dishwasher, Dryer, Freezer, Garage Door Opener, Microwave, Range, Washer, Refrigerator |
| Architectural Style | Bungalow |
| Cooling Type | Central Air Conditioning |
| Exterior Finish | Vinyl Siding |
| Fireplace Present | Yes |
| Foundation Type | Wood/piers |
| Heating Fuel | Natural Gas |
| Heating Type | Forced Air |
| Stories Total | 1 |
| Size Interior | 1,100 - 1,500 Ft2 |
| Type | Mobile Home |
Parking
| Attached Garage | |
| Garage |
Land
| Acreage | No |
| Sewer | Septic System |
| Zoning Description | Mh |
Rooms
| Level | Type | Length | Width | Dimensions |
|---|---|---|---|---|
| Main Level | Dining Room | 5.55 m | 3.96 m | 5.55 m x 3.96 m |
| Main Level | Kitchen | 3.42 m | 3.09 m | 3.42 m x 3.09 m |
| Main Level | Utility Room | 2.28 m | 1.05 m | 2.28 m x 1.05 m |
| Main Level | Bathroom | 3.96 m | 2.33 m | 3.96 m x 2.33 m |
| Main Level | Bedroom | 3.45 m | 3.32 m | 3.45 m x 3.32 m |
| Main Level | Primary Bedroom | 4.27 m | 3.84 m | 4.27 m x 3.84 m |
| Main Level | Family Room | 5.43 m | 4.64 m | 5.43 m x 4.64 m |
Utilities
| Cable | Installed |
| Electricity | Installed |
https://www.realtor.ca/real-estate/28869578/138-ash-street-perth-east-crystal-lake-crystal-lake

88 Wellington St
Stratford, Ontario N5A 2L2
(519) 273-2821
(519) 273-4202
www.stratfordhomes.ca/
Contact Us
Contact us for more information














































