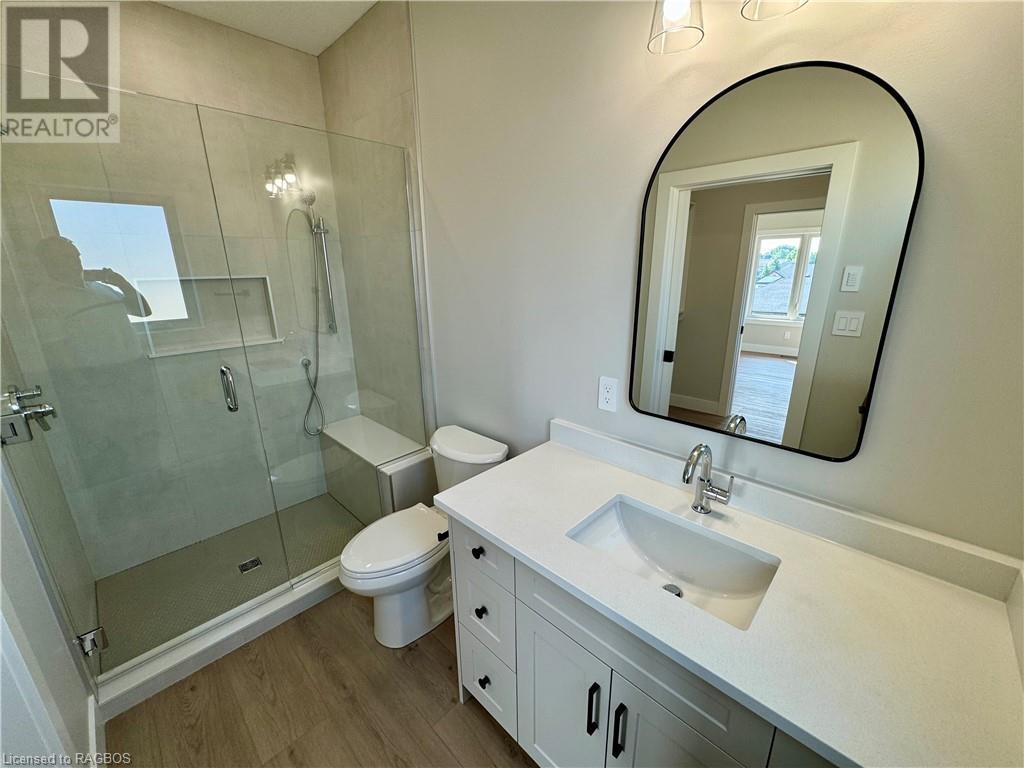138 Devinwood Avenue Walkerton, Ontario N0G 2V0
$719,900
Discover your new home in the picturesque town of Walkerton with this brand-new walk-out bungalow. Located in the sought-after Walker West Estates, this spacious residence features 3 bedrooms and 2 bathrooms on the main floor, with the potential for 2 additional bedrooms and another bathroom in the walk-out basement. Enjoy premium features such as sleek quartz countertops, convenient main floor laundry, luxurious vinyl plank flooring, and a generously sized future recreation room. Relax on the rear covered deck or take advantage of the double concrete driveway and fully sodded, landscaped yard. The home is ready for immediate move-in. While the basement is currently unfinished, it can be completed for an additional fee. Plus, with coverage under the Tarion Warranty program, you can move in with confidence. Don't miss out—call today for more information and seize the opportunity to make this beautiful new house your home. Note: Taxes and assessment are based on vacant land, and a new assessment has not yet been completed. (id:42776)
Property Details
| MLS® Number | 40646451 |
| Property Type | Single Family |
| Amenities Near By | Hospital, Playground, Schools, Shopping |
| Community Features | Community Centre, School Bus |
| Features | Country Residential, Automatic Garage Door Opener |
| Parking Space Total | 4 |
Building
| Bathroom Total | 3 |
| Bedrooms Above Ground | 3 |
| Bedrooms Below Ground | 1 |
| Bedrooms Total | 4 |
| Appliances | Water Softener, Garage Door Opener |
| Architectural Style | Bungalow |
| Basement Development | Unfinished |
| Basement Type | Full (unfinished) |
| Construction Style Attachment | Detached |
| Cooling Type | Central Air Conditioning |
| Exterior Finish | Brick Veneer, Vinyl Siding |
| Fireplace Present | Yes |
| Fireplace Total | 1 |
| Fixture | Ceiling Fans |
| Heating Fuel | Natural Gas |
| Heating Type | Forced Air |
| Stories Total | 1 |
| Size Interior | 1521 Sqft |
| Type | House |
| Utility Water | Municipal Water |
Parking
| Attached Garage |
Land
| Acreage | No |
| Land Amenities | Hospital, Playground, Schools, Shopping |
| Landscape Features | Landscaped |
| Sewer | Municipal Sewage System |
| Size Frontage | 59 Ft |
| Size Total Text | Under 1/2 Acre |
| Zoning Description | R1 |
Rooms
| Level | Type | Length | Width | Dimensions |
|---|---|---|---|---|
| Lower Level | Cold Room | 5'0'' x 4'4'' | ||
| Lower Level | Bedroom | 10'2'' x 10'0'' | ||
| Lower Level | 3pc Bathroom | 10'0'' x 6'9'' | ||
| Lower Level | Bonus Room | 10'10'' x 10'6'' | ||
| Lower Level | Recreation Room | 36'6'' x 12'10'' | ||
| Lower Level | Games Room | 20'0'' x 10'0'' | ||
| Main Level | Utility Room | 16'6'' x 14'7'' | ||
| Main Level | Mud Room | 8'3'' x 7'4'' | ||
| Main Level | 4pc Bathroom | 8'0'' x 5'4'' | ||
| Main Level | Full Bathroom | 10'0'' x 5'0'' | ||
| Main Level | Primary Bedroom | 13'0'' x 12'0'' | ||
| Main Level | Kitchen | 18'0'' x 15'1'' | ||
| Main Level | Dining Room | 13'0'' x 10'0'' | ||
| Main Level | Living Room | 15'8'' x 13'0'' | ||
| Main Level | Foyer | 5'8'' x 8'0'' | ||
| Main Level | Bedroom | 10'2'' x 10'1'' | ||
| Main Level | Bedroom | 11'6'' x 10'1'' |
https://www.realtor.ca/real-estate/27411472/138-devinwood-avenue-walkerton

Box 549, 11 Durham Street West
Walkerton, Ontario N0G 2V0
(519) 881-2270
(519) 881-2694
www.mcintee.ca
Interested?
Contact us for more information


































