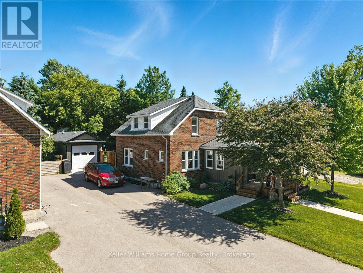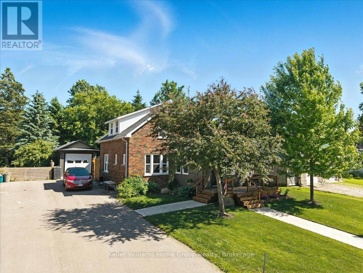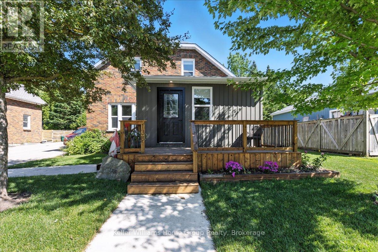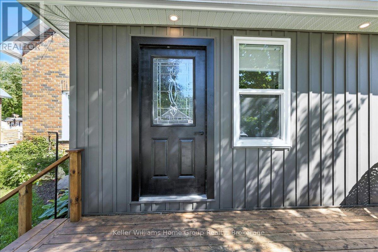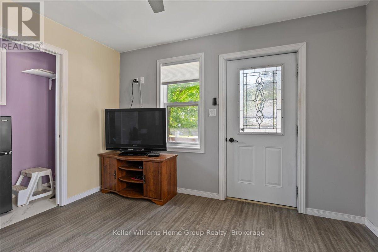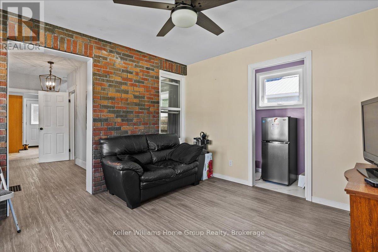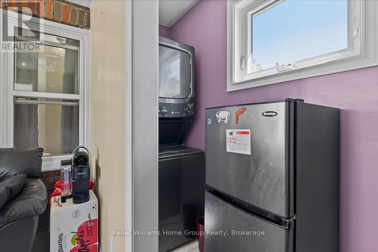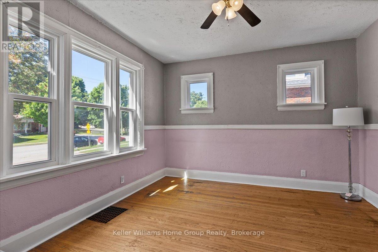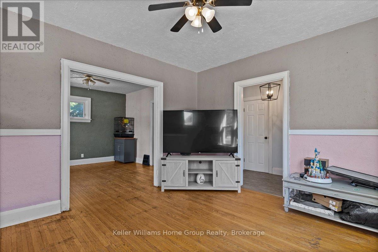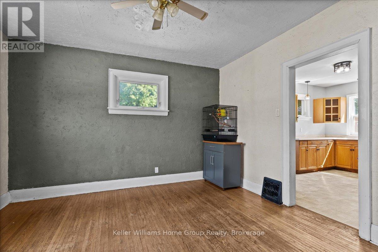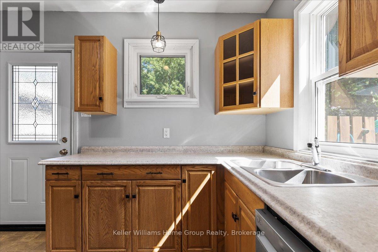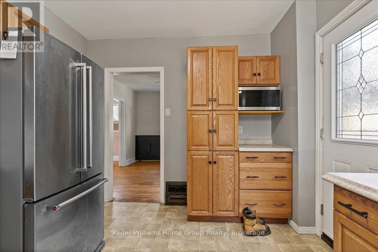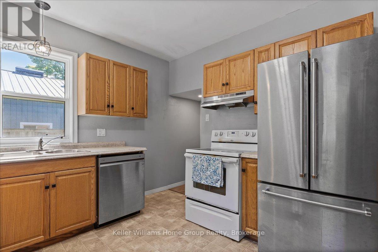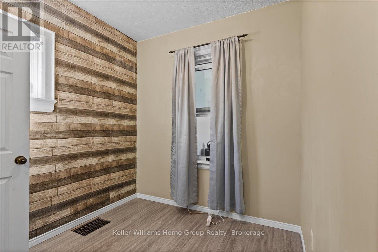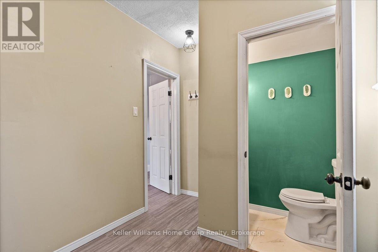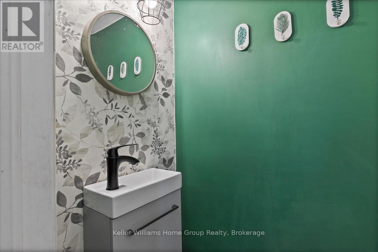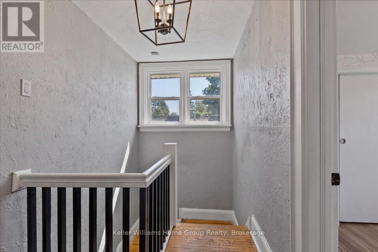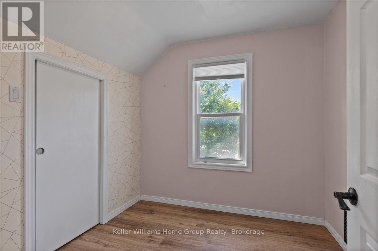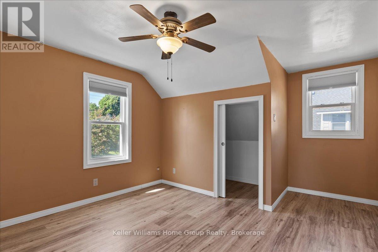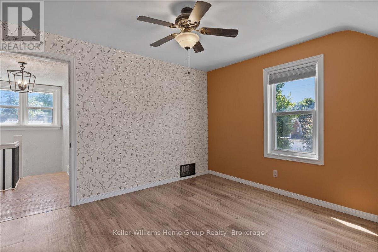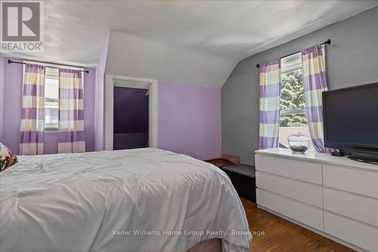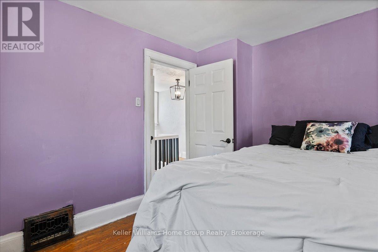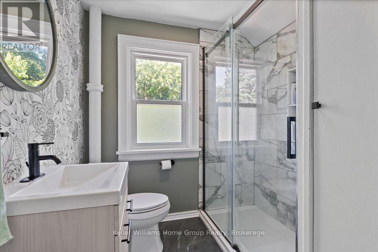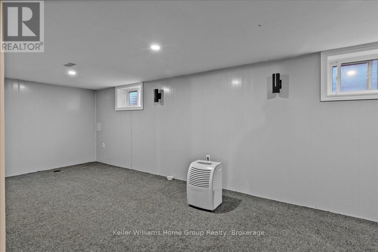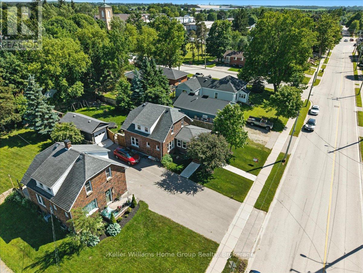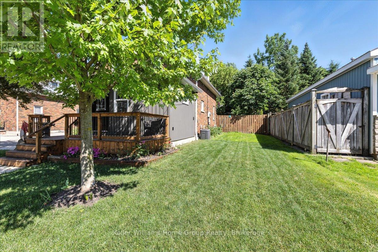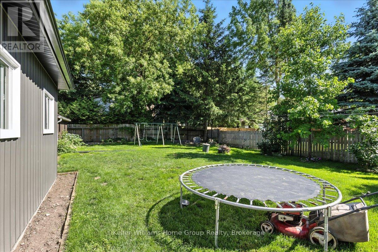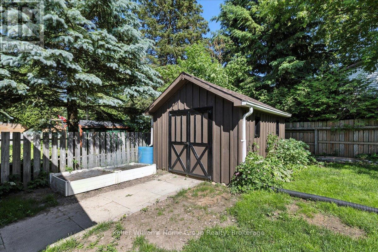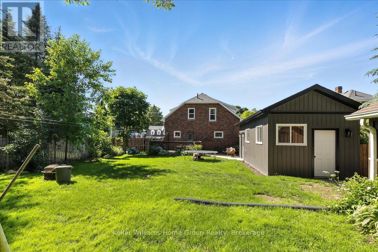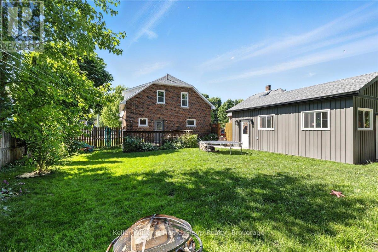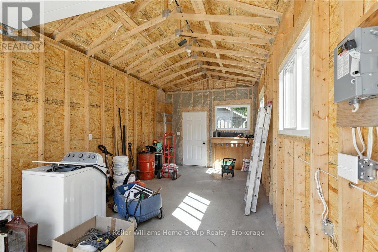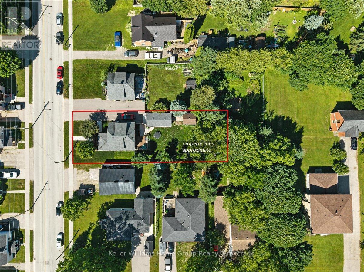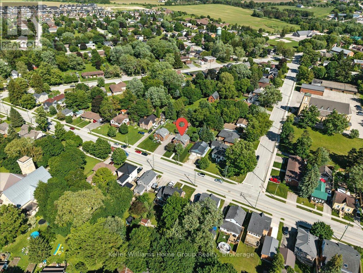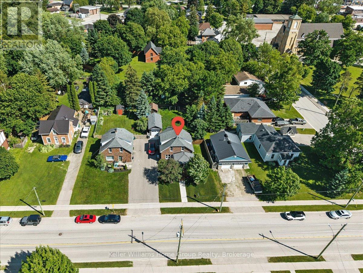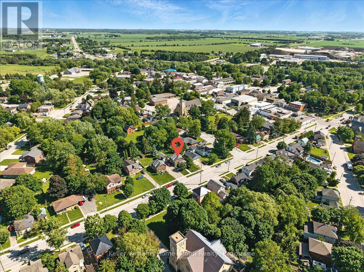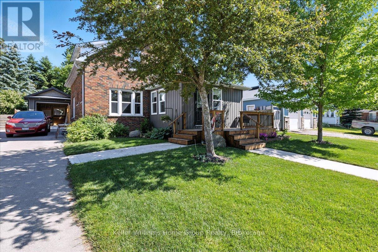138 Frederick Street E Wellington North, Ontario N0G 1A0
$610,000
NEW PRICE Thinking of leaving the city? This would be your perfect opportunity! Welcome to this charming, well-cared for home on a spacious lot in the quaint town of Arthur. Inside, you'll find a welcoming entry /sitting area, a generous living room that flows into the dining room, three comfortable bedrooms, and two bathrooms. This home has seen thoughtful updates including a newer roof (5 years) & new insulation, Furnace, Water Heater & A/C (3 years), and updated windows. The basement is partially finished, offering additional space to make your own. From the back door step out to a fantastic yard, ideal for gardening or simply enjoying the summer sun. A Newer Garage is perfect for the hobbyist or extra storage. All of this within walking distance to the pool, arena, local shops, and more. Do not wait arrange your viewing today! (id:42776)
Property Details
| MLS® Number | X12241829 |
| Property Type | Single Family |
| Community Name | Arthur |
| Amenities Near By | Park, Place Of Worship, Schools |
| Community Features | Community Centre |
| Equipment Type | None |
| Features | Level Lot, Lighting |
| Parking Space Total | 5 |
| Rental Equipment Type | None |
| Structure | Deck, Porch, Drive Shed |
Building
| Bathroom Total | 2 |
| Bedrooms Above Ground | 3 |
| Bedrooms Total | 3 |
| Age | 51 To 99 Years |
| Appliances | Water Softener, Water Heater, Dishwasher, Dryer, Stove, Washer |
| Basement Development | Partially Finished |
| Basement Type | N/a (partially Finished) |
| Construction Style Attachment | Detached |
| Cooling Type | Central Air Conditioning |
| Exterior Finish | Brick, Vinyl Siding |
| Foundation Type | Concrete |
| Half Bath Total | 1 |
| Heating Fuel | Natural Gas |
| Heating Type | Forced Air |
| Stories Total | 2 |
| Size Interior | 1,100 - 1,500 Ft2 |
| Type | House |
| Utility Water | Municipal Water |
Parking
| Detached Garage | |
| Garage |
Land
| Acreage | No |
| Fence Type | Fenced Yard |
| Land Amenities | Park, Place Of Worship, Schools |
| Sewer | Sanitary Sewer |
| Size Depth | 137 Ft ,10 In |
| Size Frontage | 59 Ft ,10 In |
| Size Irregular | 59.9 X 137.9 Ft |
| Size Total Text | 59.9 X 137.9 Ft |
| Zoning Description | Res |
Rooms
| Level | Type | Length | Width | Dimensions |
|---|---|---|---|---|
| Second Level | Primary Bedroom | 4.26 m | 3.75 m | 4.26 m x 3.75 m |
| Second Level | Bedroom | 4.26 m | 3.65 m | 4.26 m x 3.65 m |
| Second Level | Bedroom | 2.47 m | 2.31 m | 2.47 m x 2.31 m |
| Second Level | Bathroom | 2.11 m | 199 m | 2.11 m x 199 m |
| Basement | Recreational, Games Room | 3.8 m | 7.2 m | 3.8 m x 7.2 m |
| Main Level | Den | 3.48 m | 3.56 m | 3.48 m x 3.56 m |
| Main Level | Living Room | 3.59 m | 3.89 m | 3.59 m x 3.89 m |
| Main Level | Dining Room | 3.72 m | 3.91 m | 3.72 m x 3.91 m |
| Main Level | Kitchen | 3.07 m | 4.01 m | 3.07 m x 4.01 m |
| Main Level | Office | 3.27 m | 2.34 m | 3.27 m x 2.34 m |
Utilities
| Cable | Available |
| Electricity | Available |
| Sewer | Available |
https://www.realtor.ca/real-estate/28512953/138-frederick-street-e-wellington-north-arthur-arthur

135 St David Street South Unit 6
Fergus, Ontario N1M 2L4
(519) 843-7653
kwhomegrouprealty.ca/
Contact Us
Contact us for more information

