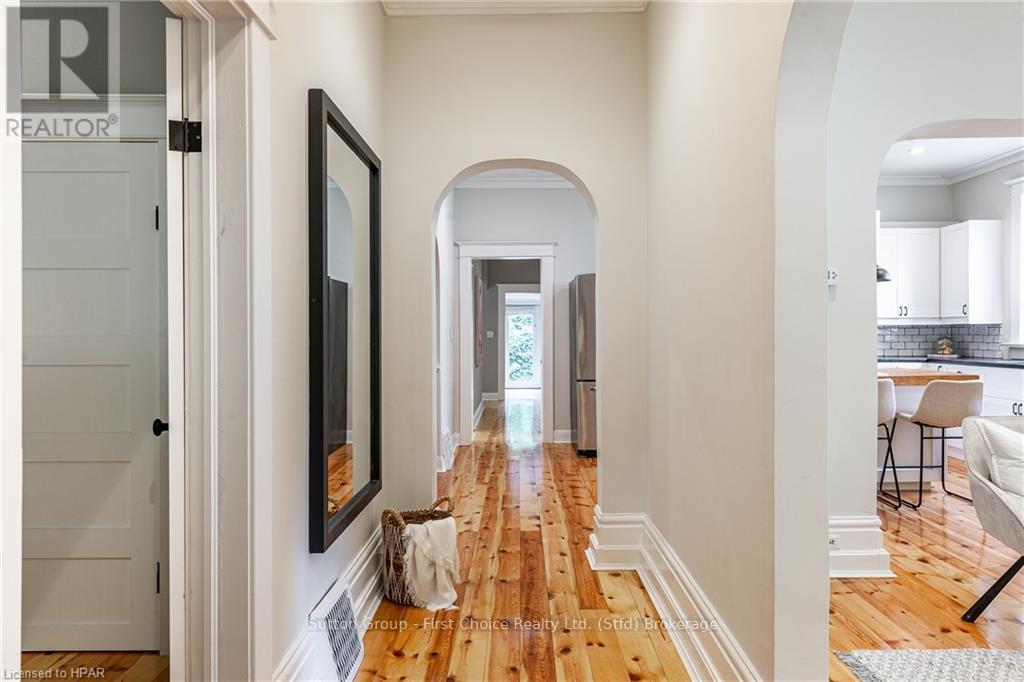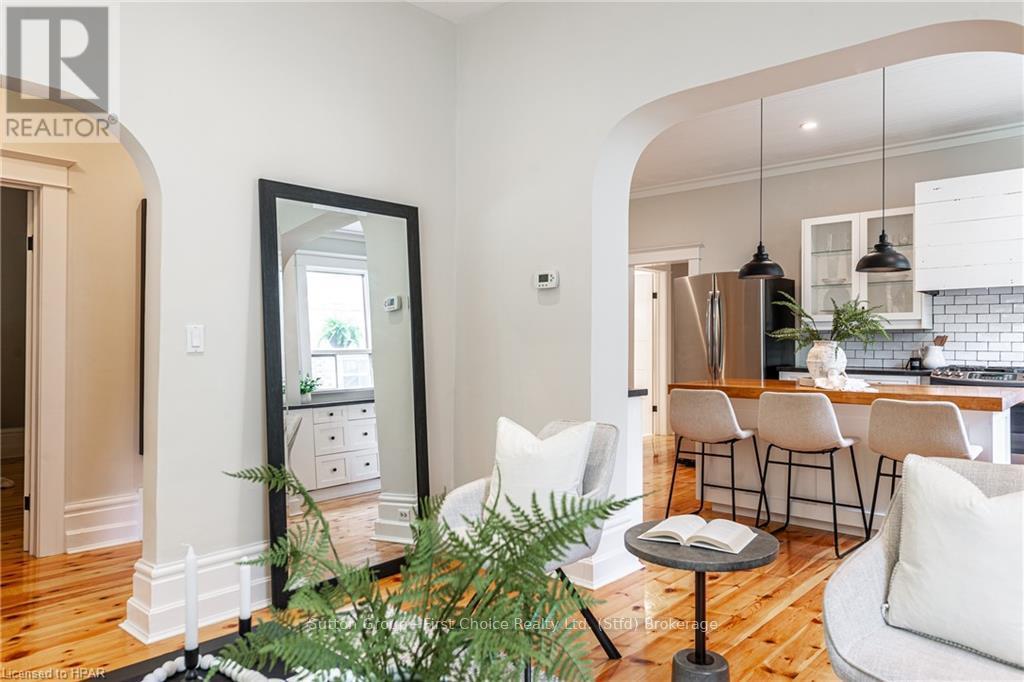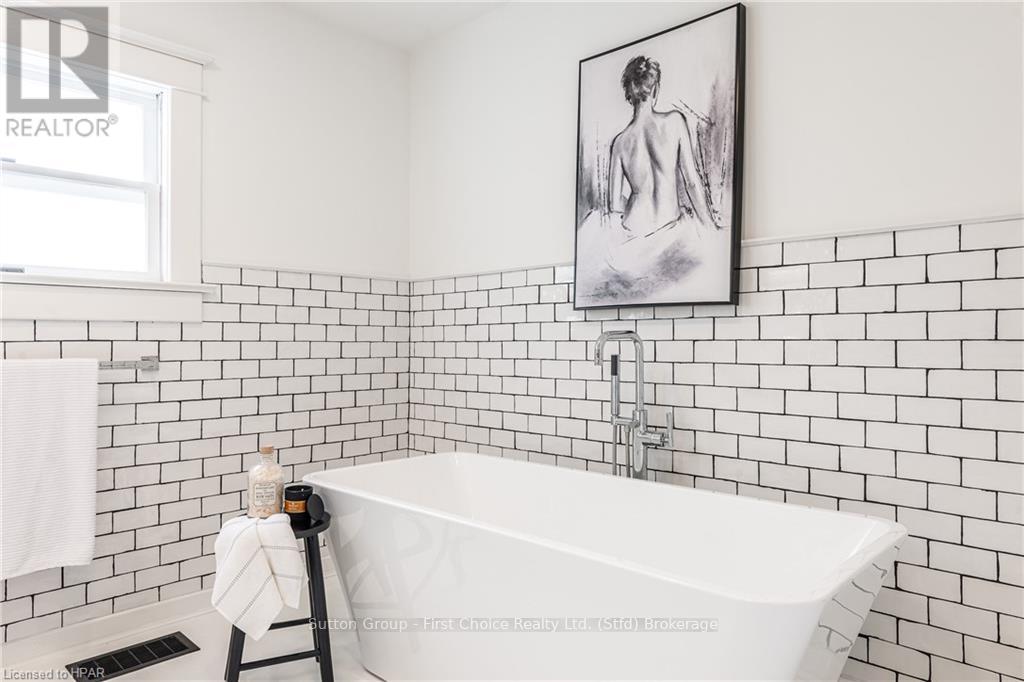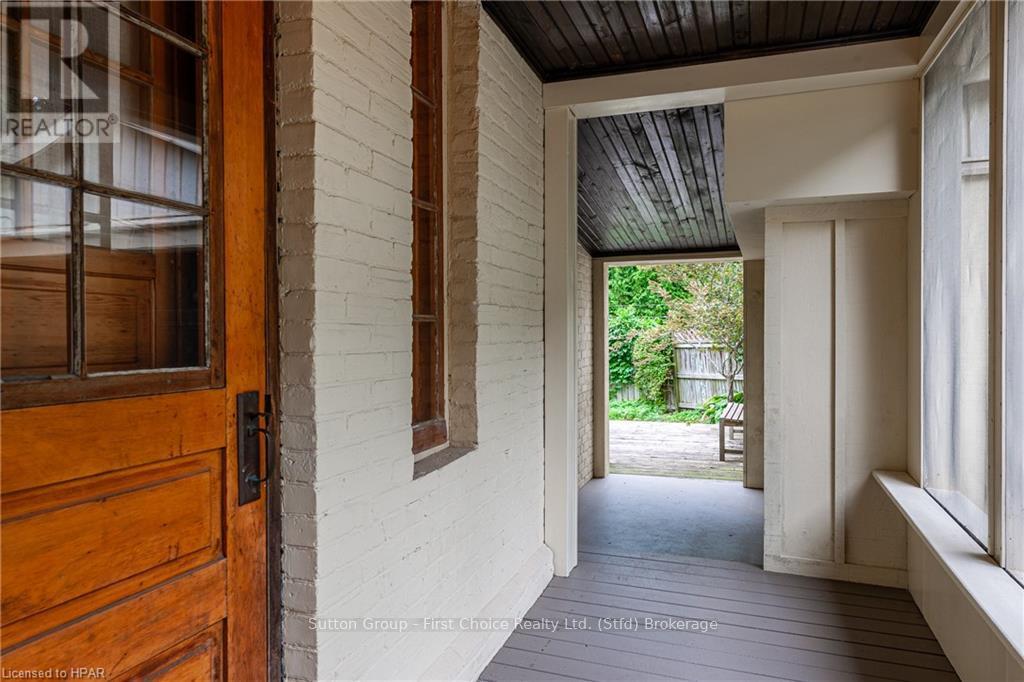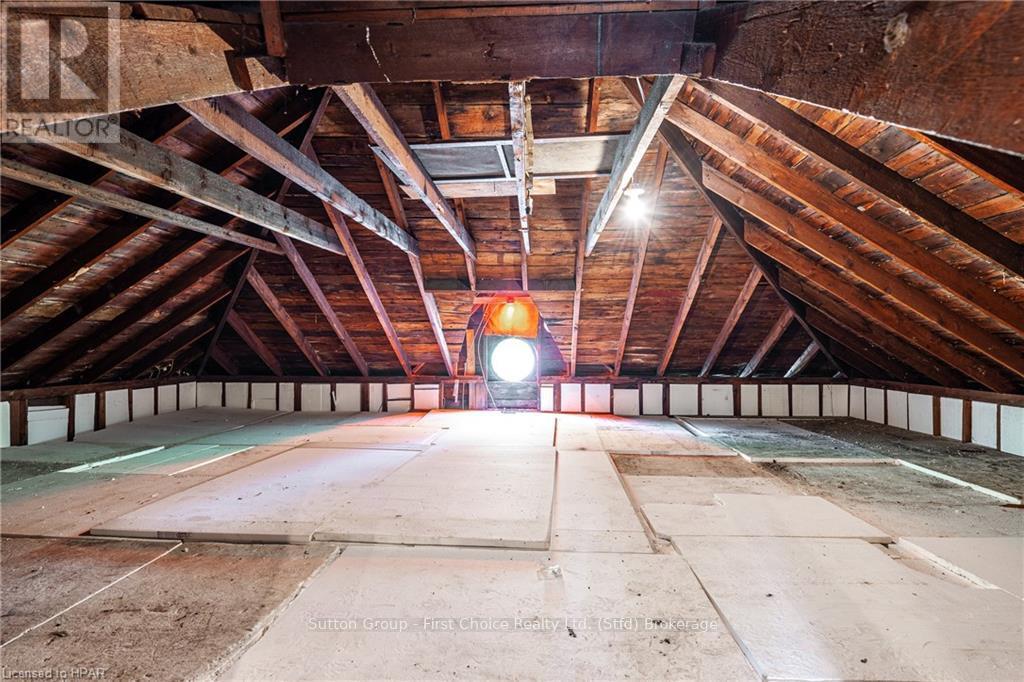138 Nile Street Stratford, Ontario N5A 4E2
3 Bedroom
2 Bathroom
Bungalow
Central Air Conditioning
Forced Air
$889,000
Proudly presenting 138 Nile Street, Stratford. This charming example of Stratfords revered Ontario Cottage is now available. Centrally located, 138 Nile Street is a short walk to the best of Stratford. Lovingly renovated over the years with gleaming original wood flooring, exceptional layout, and quaint yard. 138 Nile Street is a exceptional example of an Ontario Cottage ready for its next chapter. Offers are welcome anytime. (id:42776)
Property Details
| MLS® Number | X10780163 |
| Property Type | Single Family |
| Community Name | Stratford |
| Parking Space Total | 4 |
Building
| Bathroom Total | 2 |
| Bedrooms Above Ground | 3 |
| Bedrooms Total | 3 |
| Appliances | Water Heater, Dishwasher, Dryer, Range, Refrigerator, Stove, Washer |
| Architectural Style | Bungalow |
| Basement Development | Unfinished |
| Basement Type | Partial (unfinished) |
| Construction Style Attachment | Detached |
| Cooling Type | Central Air Conditioning |
| Exterior Finish | Brick |
| Foundation Type | Stone |
| Half Bath Total | 1 |
| Heating Fuel | Natural Gas |
| Heating Type | Forced Air |
| Stories Total | 1 |
| Type | House |
| Utility Water | Municipal Water |
Parking
| Attached Garage | |
| Garage |
Land
| Acreage | No |
| Sewer | Sanitary Sewer |
| Size Depth | 97 Ft ,9 In |
| Size Frontage | 52 Ft |
| Size Irregular | 52 X 97.82 Ft |
| Size Total Text | 52 X 97.82 Ft|under 1/2 Acre |
| Zoning Description | R-2(8) |
Rooms
| Level | Type | Length | Width | Dimensions |
|---|---|---|---|---|
| Second Level | Other | 10.59 m | 8.99 m | 10.59 m x 8.99 m |
| Second Level | Bedroom | 3.99 m | 3.66 m | 3.99 m x 3.66 m |
| Second Level | Bedroom | 2.31 m | 4.5 m | 2.31 m x 4.5 m |
| Main Level | Bathroom | 2.72 m | 1.78 m | 2.72 m x 1.78 m |
| Main Level | Bathroom | 3.89 m | 2.67 m | 3.89 m x 2.67 m |
| Main Level | Dining Room | 3.76 m | 4.47 m | 3.76 m x 4.47 m |
| Main Level | Family Room | 6.38 m | 2.72 m | 6.38 m x 2.72 m |
| Main Level | Foyer | 1.37 m | 4.37 m | 1.37 m x 4.37 m |
| Main Level | Kitchen | 5.33 m | 3.56 m | 5.33 m x 3.56 m |
| Main Level | Living Room | 3.84 m | 4.27 m | 3.84 m x 4.27 m |
| Main Level | Mud Room | 4.55 m | 4.65 m | 4.55 m x 4.65 m |
| Main Level | Primary Bedroom | 3.76 m | 3.45 m | 3.76 m x 3.45 m |
https://www.realtor.ca/real-estate/27398761/138-nile-street-stratford-stratford

Sutton Group - First Choice Realty Ltd.
151 Downie St
Stratford, Ontario N5A 1X2
151 Downie St
Stratford, Ontario N5A 1X2
(519) 271-5515
www.suttonfirstchoice.com/
Contact Us
Contact us for more information





