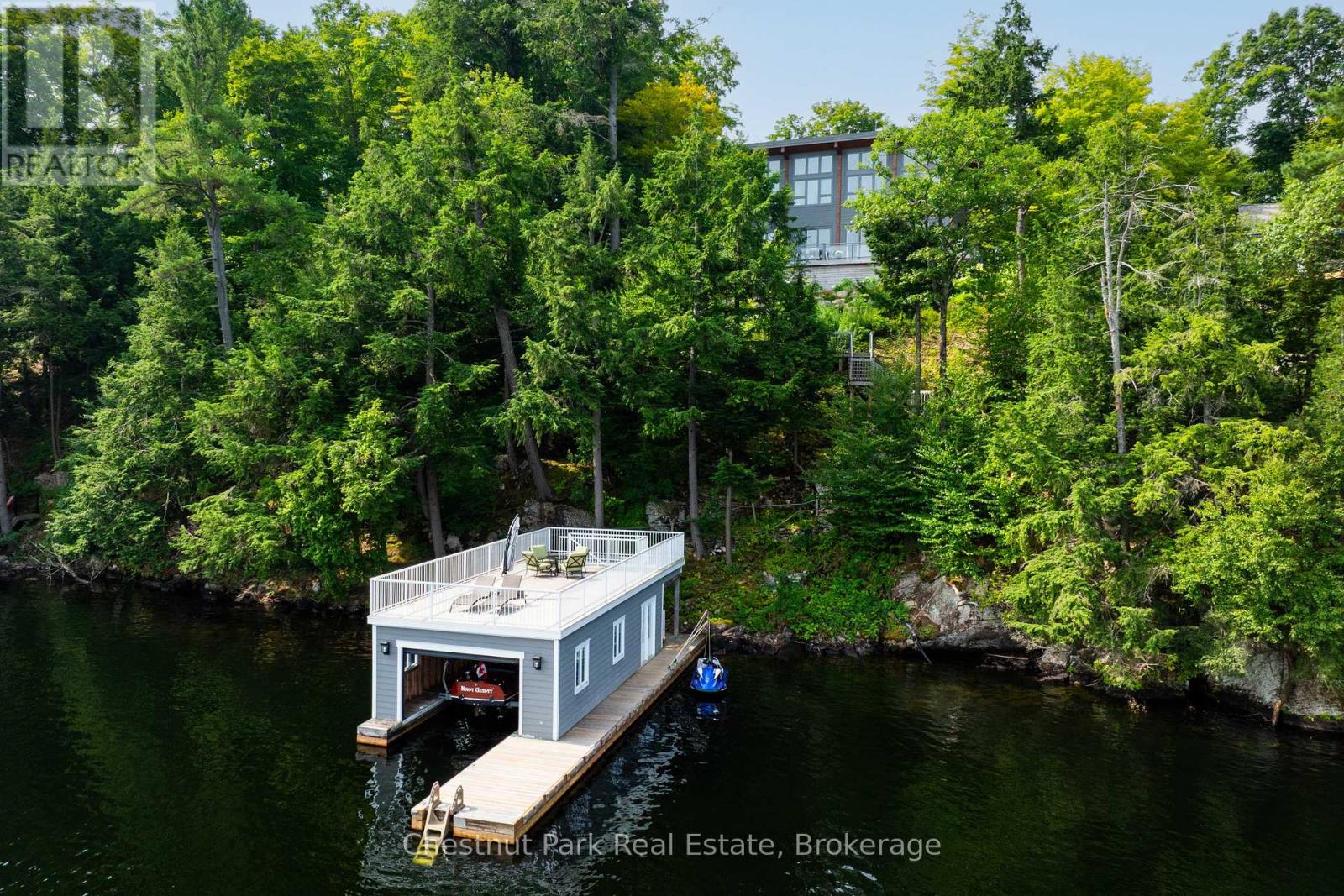1388 Peninsula Road Muskoka Lakes, Ontario P0B 1J0
$4,199,000
Lake Rosseau, Port Sandfield. Offered to the market for the very first time this refined retreat designed by renowned Architect Elizabeth Davidson gifts an effortless fusion of fresh white washed Muskoka luxury and modern refinement. Circa 2017 this 4 bedroom custom all season beauty is idyllically located in the exclusive & rarely offered Sandfield- Carling locale. The private treelined drive is canopied by a bountiful mature forest, leading you thru fine private naturally landscaped lands with stunning views to Black Rock Point & beyond. Dreamy curated interior finishes include Shiplap walls, a Porcelain tile Kitchen anchored by a grande Caesarstone entertaining island, wine fridge, Chic AGA oven, all open concept to Bespoke Dining & Living areas complete with a bevy of lakeside terrace doors seamlessly uniting the inside to the outside. Stunning Floor to ceiling granite FP reaches to meet Cathedral ceilings, sophisticated flooring blends of wood and slate throughout and a gorgeous 4 season Muskoka Room with Elegant Lepage Screens gives that all day all night cool alfresco vibe. Beautiful bedrooms serve up vaulted sunfilled rooms with stargazing windows & the Primary welcomes you to its own serene wing with addl sitting area. A full lower level of excellence boasts a family room, bedroom & gorgeous bath. This is Cottage living elevated to Art. The acre plus enveloping private lands are further complemented by famed Mueller landscaping granite paths, perennial gardens, Fire pit & a fine approach to a handsome boathouse with deck atop bathed in beautiful private lake vistas. This Impressive cottage offering with its Stylish cedar accented Mono Roof line gifts serenity & sophistication all at once. A double width garage & state of the art mechanicals w generator this is quiet luxury Designed for Impact . Anchored in Excellence with a 10 out of 10 Boat & walk score this family Hideaway has been thoughtfully created & captures the heart of Lake-life in everyway. (id:42776)
Property Details
| MLS® Number | X12318835 |
| Property Type | Single Family |
| Community Name | Medora |
| Easement | Unknown |
| Features | Wooded Area |
| Parking Space Total | 11 |
| Structure | Deck, Patio(s), Boathouse |
| View Type | Lake View, Direct Water View |
| Water Front Type | Waterfront |
Building
| Bathroom Total | 4 |
| Bedrooms Above Ground | 3 |
| Bedrooms Below Ground | 1 |
| Bedrooms Total | 4 |
| Amenities | Fireplace(s) |
| Appliances | Dishwasher, Dryer, Oven, Washer, Wine Fridge, Refrigerator |
| Basement Development | Finished |
| Basement Type | N/a (finished) |
| Construction Style Attachment | Detached |
| Cooling Type | Central Air Conditioning, Air Exchanger |
| Exterior Finish | Wood |
| Fireplace Present | Yes |
| Foundation Type | Insulated Concrete Forms |
| Half Bath Total | 1 |
| Heating Fuel | Propane |
| Heating Type | Forced Air |
| Stories Total | 2 |
| Size Interior | 2,000 - 2,500 Ft2 |
| Type | House |
| Utility Power | Generator |
| Utility Water | Lake/river Water Intake, Drilled Well |
Parking
| Detached Garage | |
| Garage |
Land
| Access Type | Year-round Access, Private Docking |
| Acreage | No |
| Landscape Features | Landscaped |
| Sewer | Septic System |
| Size Depth | 457 Ft |
| Size Frontage | 95 Ft |
| Size Irregular | 95 X 457 Ft |
| Size Total Text | 95 X 457 Ft |
| Zoning Description | Wr5 |
Rooms
| Level | Type | Length | Width | Dimensions |
|---|---|---|---|---|
| Second Level | Primary Bedroom | 6 m | 3.6 m | 6 m x 3.6 m |
| Second Level | Sitting Room | 3.6 m | 2.6 m | 3.6 m x 2.6 m |
| Second Level | Bedroom 2 | 3.5 m | 3.5 m | 3.5 m x 3.5 m |
| Second Level | Bedroom 3 | 3.5 m | 3.5 m | 3.5 m x 3.5 m |
| Lower Level | Recreational, Games Room | 9.1 m | 5.9 m | 9.1 m x 5.9 m |
| Lower Level | Bedroom 4 | 3.4 m | 2.9 m | 3.4 m x 2.9 m |
| Lower Level | Laundry Room | 1.9 m | 0.79 m | 1.9 m x 0.79 m |
| Main Level | Living Room | 5.9 m | 5.2 m | 5.9 m x 5.2 m |
| Main Level | Dining Room | 5.9 m | 2.7 m | 5.9 m x 2.7 m |
| Main Level | Kitchen | 5.9 m | 2.7 m | 5.9 m x 2.7 m |
| Main Level | Sitting Room | 5 m | 3.6 m | 5 m x 3.6 m |
| Main Level | Foyer | 2.5 m | 2.1 m | 2.5 m x 2.1 m |
https://www.realtor.ca/real-estate/28677930/1388-peninsula-road-muskoka-lakes-medora-medora

110 Medora St.
Port Carling, Ontario P0B 1J0
(705) 765-6878
(705) 765-7330
www.chestnutpark.com/

110 Medora St.
Port Carling, Ontario P0B 1J0
(705) 765-6878
(705) 765-7330
www.chestnutpark.com/
Contact Us
Contact us for more information











































