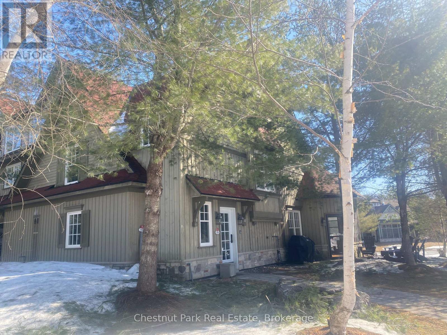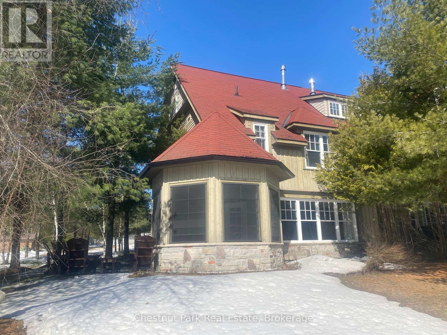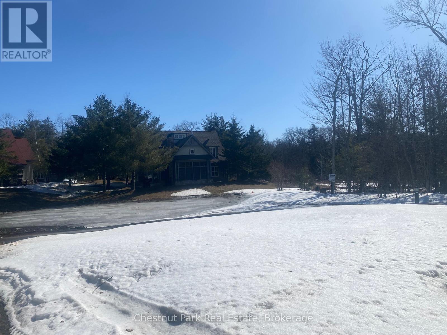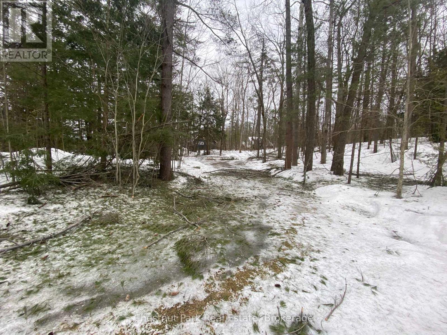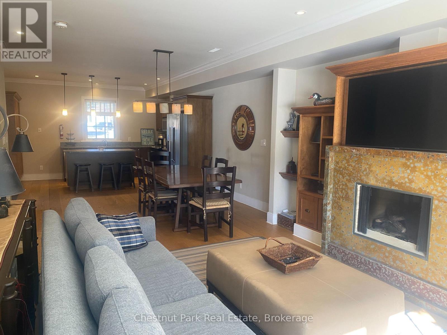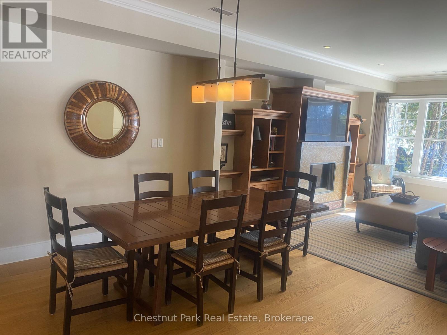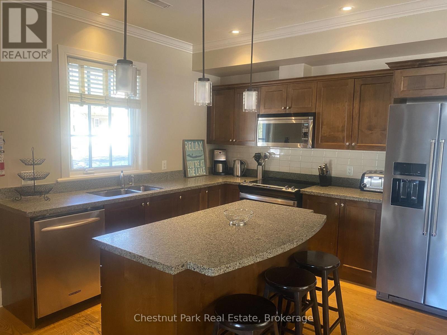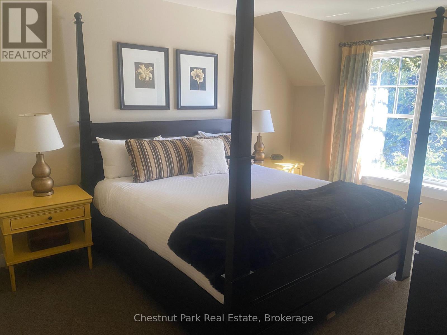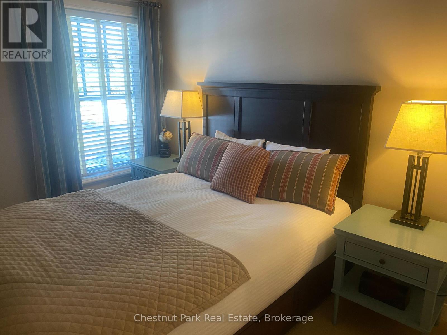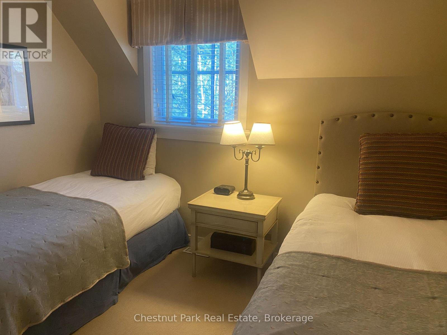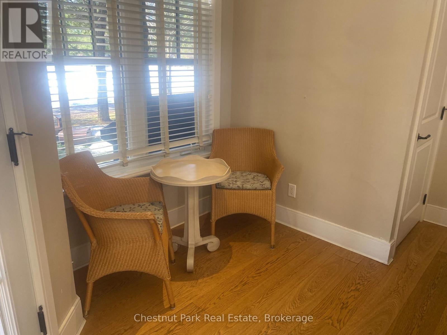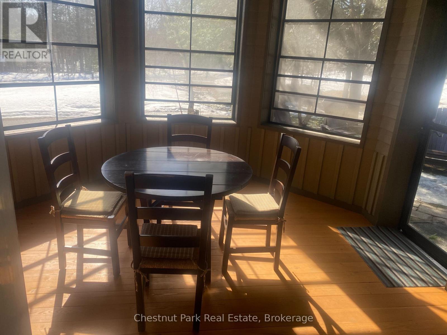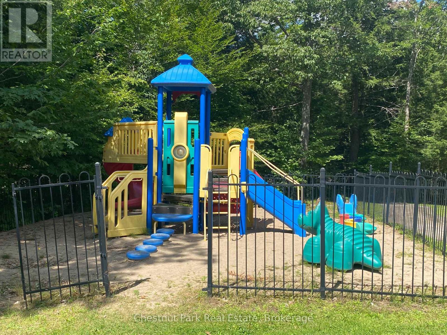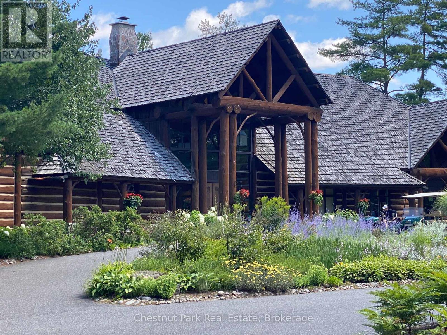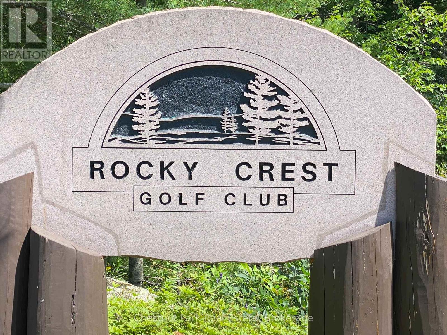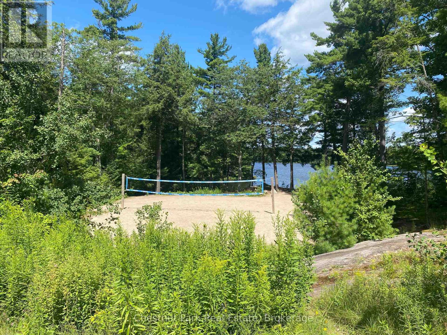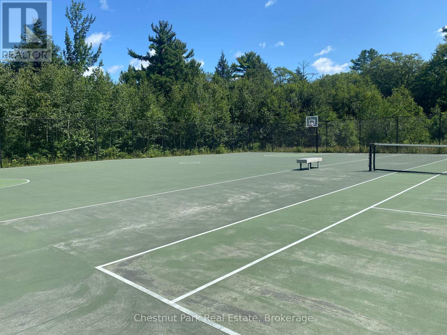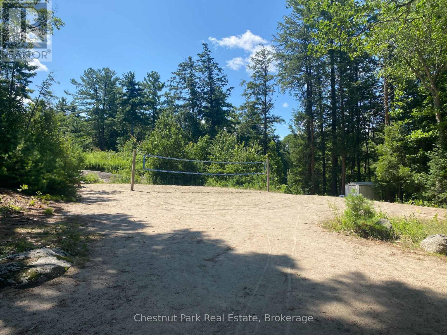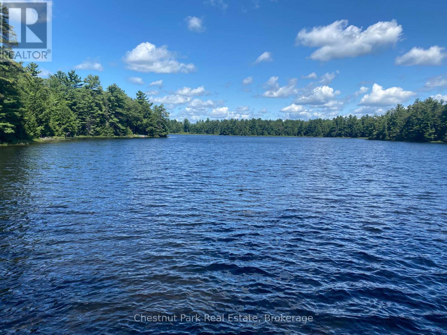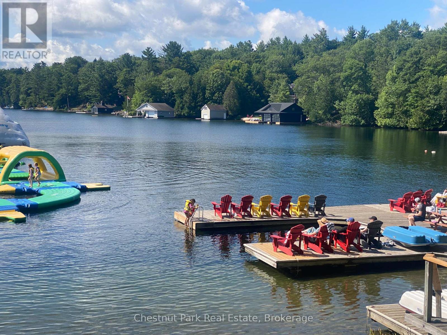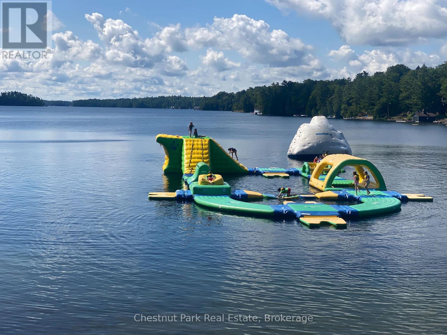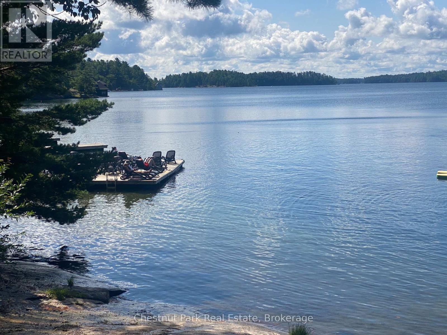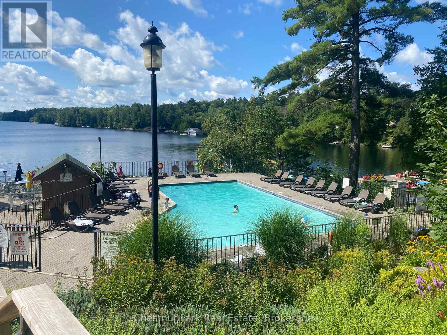14 - 304 Emerald Hills Court Seguin, Ontario P0H 1H0
$110,000Maintenance, Heat, Electricity, Water, Cable TV, Insurance, Common Area Maintenance, Parking
$684.38 Monthly
Maintenance, Heat, Electricity, Water, Cable TV, Insurance, Common Area Maintenance, Parking
$684.38 MonthlySpacious three bedroom Villa with primary 2 and half baths. Two tenths ownership (Fractions A & B) with ten weeks of personal use with four fixed weeks between May and October each year and six rotating weeks between November and April each year. Rocky Crest Membership included in the sale. Monthly fees cover everything from property taxes to insurance, weekly housekeeping, snow removal and garbage pickup, high speed internet and satellite tv. Additional annual fee for ClubLink membership. PLEASE NOTE THAT THE PROPERTY TAXES SHOWN ARE INCLUDED IN THE MONTHLY CONDO FEES***. Monthly fees are $634.38 for the two fractions. (id:42776)
Property Details
| MLS® Number | X12065143 |
| Property Type | Recreational |
| Community Name | Seguin |
| Amenities Near By | Golf Nearby |
| Community Features | Pet Restrictions |
| Easement | Unknown |
| Features | Wooded Area, Irregular Lot Size |
| Parking Space Total | 2 |
| Structure | Porch, Patio(s), Dock |
| Water Front Type | Waterfront |
Building
| Bathroom Total | 3 |
| Bedrooms Above Ground | 3 |
| Bedrooms Total | 3 |
| Age | 16 To 30 Years |
| Amenities | Fireplace(s), Storage - Locker |
| Appliances | Oven - Built-in, Central Vacuum, Water Meter |
| Cooling Type | Central Air Conditioning |
| Exterior Finish | Wood, Stone |
| Fireplace Present | Yes |
| Fireplace Total | 1 |
| Foundation Type | Concrete, Slab |
| Half Bath Total | 1 |
| Heating Fuel | Propane |
| Heating Type | Forced Air |
| Stories Total | 2 |
| Size Interior | 1,600 - 1,799 Ft2 |
| Type | Recreational |
Parking
| No Garage |
Land
| Access Type | Year-round Access, Public Docking |
| Acreage | No |
| Land Amenities | Golf Nearby |
| Surface Water | Lake/pond |
| Zoning Description | C1 & C2 |
Rooms
| Level | Type | Length | Width | Dimensions |
|---|---|---|---|---|
| Second Level | Primary Bedroom | 4.37 m | 3.45 m | 4.37 m x 3.45 m |
| Second Level | Bedroom 2 | 3.3 m | 2.9 m | 3.3 m x 2.9 m |
| Second Level | Bedroom 3 | 3.3 m | 2.9 m | 3.3 m x 2.9 m |
| Main Level | Kitchen | 3.45 m | 4.7 m | 3.45 m x 4.7 m |
| Main Level | Great Room | 7.75 m | 4.72 m | 7.75 m x 4.72 m |
| Main Level | Solarium | 3.05 m | 3.05 m | 3.05 m x 3.05 m |
https://www.realtor.ca/real-estate/28127695/14-304-emerald-hills-court-seguin-seguin

110 Medora St.
Port Carling, Ontario P0B 1J0
(705) 765-6878
(705) 765-7330
www.chestnutpark.com/
Contact Us
Contact us for more information

