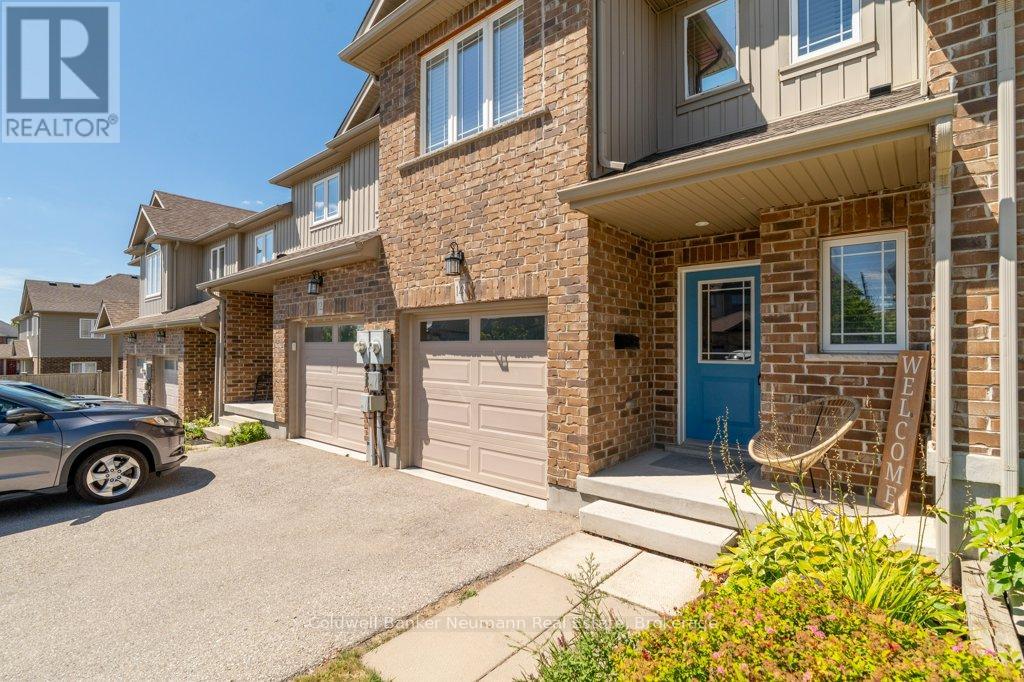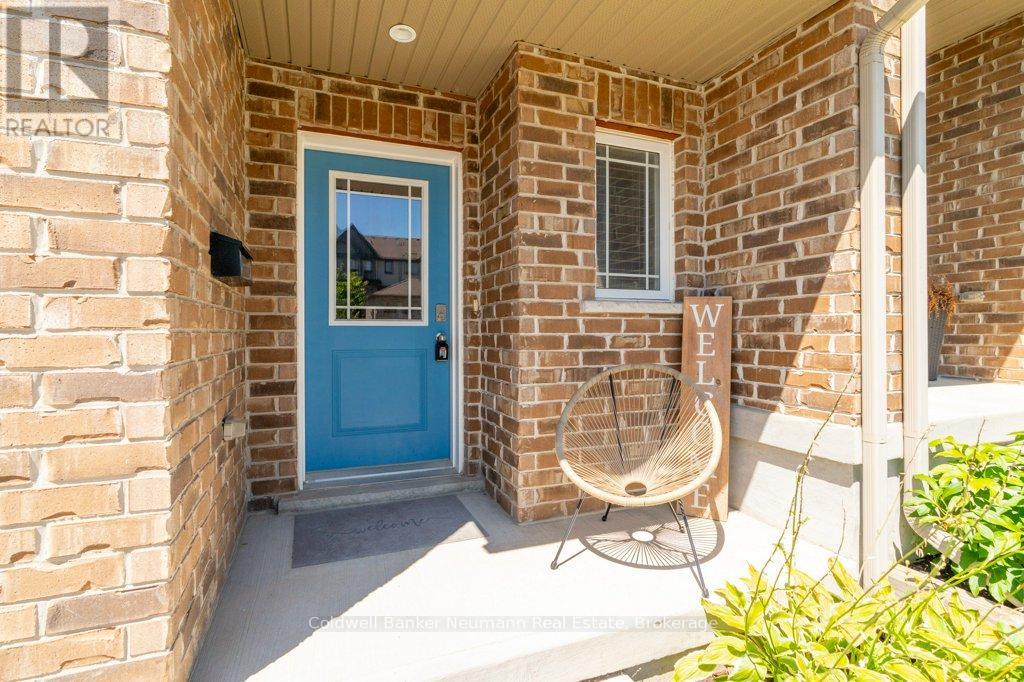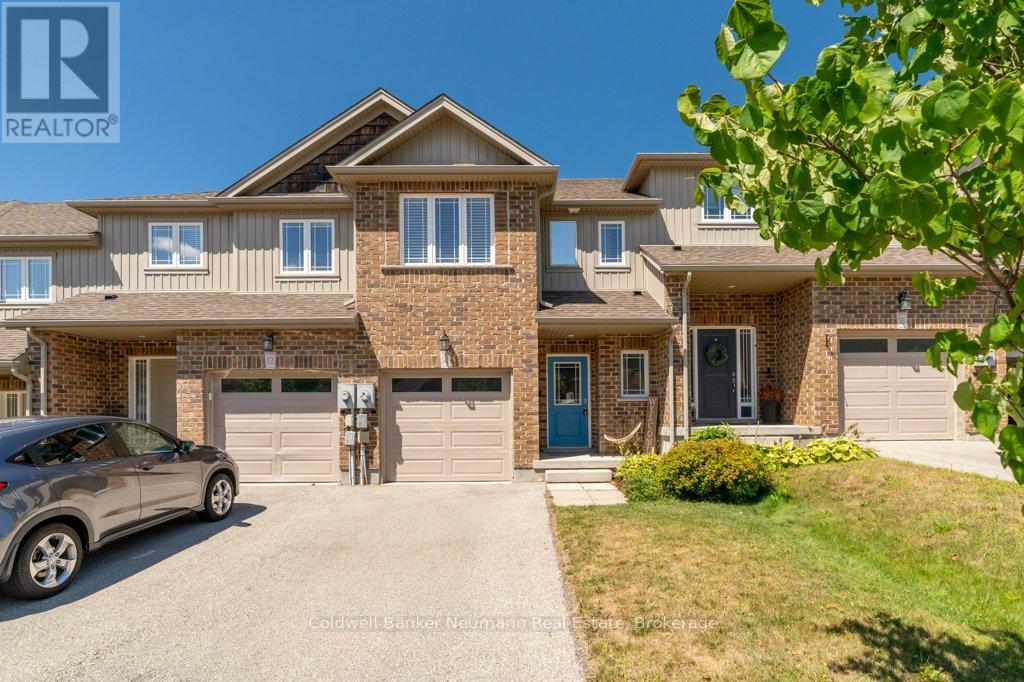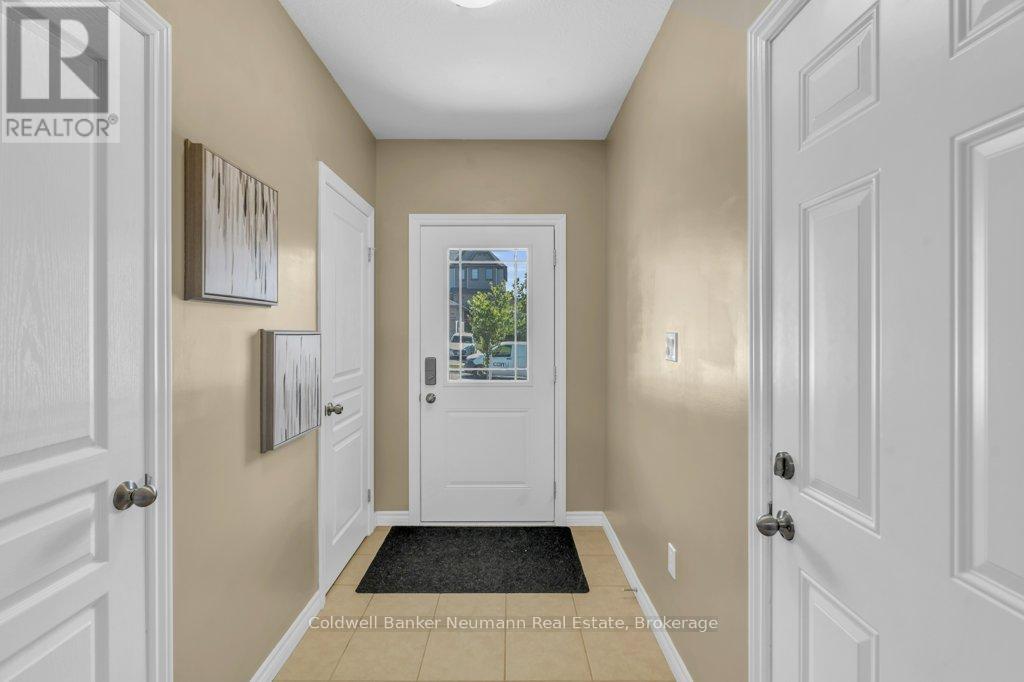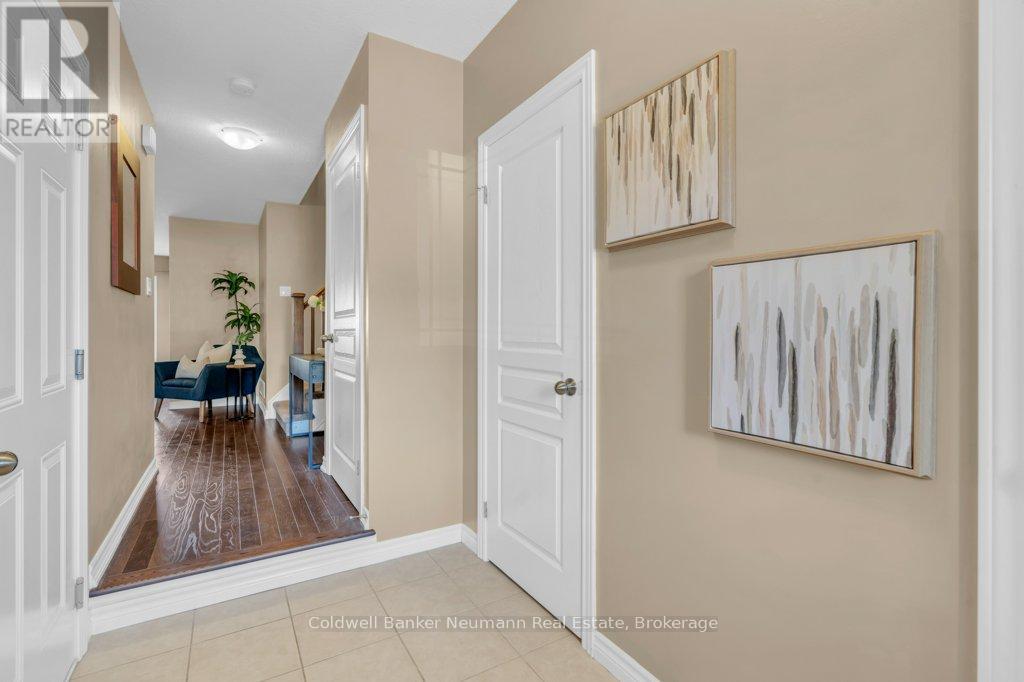14 Jeffrey Drive Guelph, Ontario N1E 0L6
$734,900
Bright, Move-In Ready Freehold Townhome in Guelph's East End. This well-cared-for 3-bedroom townhome offers modern comfort, a finished basement, and a fully fenced backyard perfect for todays busy lifestyle. Step inside to a sun-filled, open-concept main floor where the living, dining, and kitchen spaces flow together seamlessly. The kitchen features a walk-in pantry and glass door that leads to the deck and backyard an ideal spot for summer barbecues, playtime, or simply relaxing outdoors. A convenient powder room completes this level. Upstairs, you'll find three generous bedrooms, including a primary suite with private ensuite, plus a full main bath and the convenience of second-floor laundry. The finished basement expands your living space with a large rec room, perfect for family movie nights, a home office, or a workout area with a bathroom rough-in for future possibilities. Enjoy the practicality of an attached garage, plus the bonus of being close to schools, parks, trails, shopping, and all of Guelph's East End amenities. With its inviting layout, natural light, and low-maintenance design, this home combines comfort, function, and value, a fantastic opportunity for first-time buyers, young families, or anyone looking for a fresh start in a vibrant community. (id:42776)
Property Details
| MLS® Number | X12353214 |
| Property Type | Single Family |
| Community Name | Grange Road |
| Equipment Type | Water Heater |
| Parking Space Total | 3 |
| Rental Equipment Type | Water Heater |
| Structure | Deck |
Building
| Bathroom Total | 3 |
| Bedrooms Above Ground | 3 |
| Bedrooms Total | 3 |
| Age | 6 To 15 Years |
| Appliances | Garage Door Opener Remote(s), Water Heater, Water Meter, Dishwasher, Dryer, Stove, Washer, Window Coverings, Refrigerator |
| Basement Development | Finished |
| Basement Type | Full (finished) |
| Construction Style Attachment | Attached |
| Cooling Type | Central Air Conditioning |
| Exterior Finish | Brick Facing, Vinyl Siding |
| Foundation Type | Concrete |
| Half Bath Total | 1 |
| Heating Fuel | Natural Gas |
| Heating Type | Forced Air |
| Stories Total | 2 |
| Size Interior | 1,500 - 2,000 Ft2 |
| Type | Row / Townhouse |
| Utility Water | Municipal Water |
Parking
| Garage |
Land
| Acreage | No |
| Fence Type | Fenced Yard |
| Sewer | Sanitary Sewer |
| Size Depth | 100 Ft ,1 In |
| Size Frontage | 19 Ft ,9 In |
| Size Irregular | 19.8 X 100.1 Ft |
| Size Total Text | 19.8 X 100.1 Ft |
| Zoning Description | R3b |
Rooms
| Level | Type | Length | Width | Dimensions |
|---|---|---|---|---|
| Second Level | Bathroom | 1.46 m | 3 m | 1.46 m x 3 m |
| Second Level | Primary Bedroom | 4.17 m | 5.31 m | 4.17 m x 5.31 m |
| Second Level | Bedroom 2 | 2.89 m | 3.59 m | 2.89 m x 3.59 m |
| Second Level | Bedroom 3 | 2.78 m | 4.76 m | 2.78 m x 4.76 m |
| Second Level | Bathroom | 2.78 m | 1.51 m | 2.78 m x 1.51 m |
| Basement | Recreational, Games Room | 5.41 m | 6.28 m | 5.41 m x 6.28 m |
| Basement | Utility Room | 3.25 m | 1.89 m | 3.25 m x 1.89 m |
| Basement | Other | 2.42 m | 6.2 m | 2.42 m x 6.2 m |
| Main Level | Bathroom | 0.88 m | 2.17 m | 0.88 m x 2.17 m |
| Main Level | Foyer | 1.55 m | 2.99 m | 1.55 m x 2.99 m |
| Main Level | Living Room | 4.13 m | 3.37 m | 4.13 m x 3.37 m |
| Main Level | Dining Room | 3.03 m | 3.91 m | 3.03 m x 3.91 m |
| Main Level | Kitchen | 2.81 m | 3.91 m | 2.81 m x 3.91 m |
Utilities
| Cable | Installed |
| Electricity | Installed |
| Sewer | Installed |
https://www.realtor.ca/real-estate/28752271/14-jeffrey-drive-guelph-grange-road-grange-road

824 Gordon Street
Guelph, Ontario N1G 1Y7
(519) 821-3600
(519) 821-3660
www.cbn.on.ca/
Contact Us
Contact us for more information

