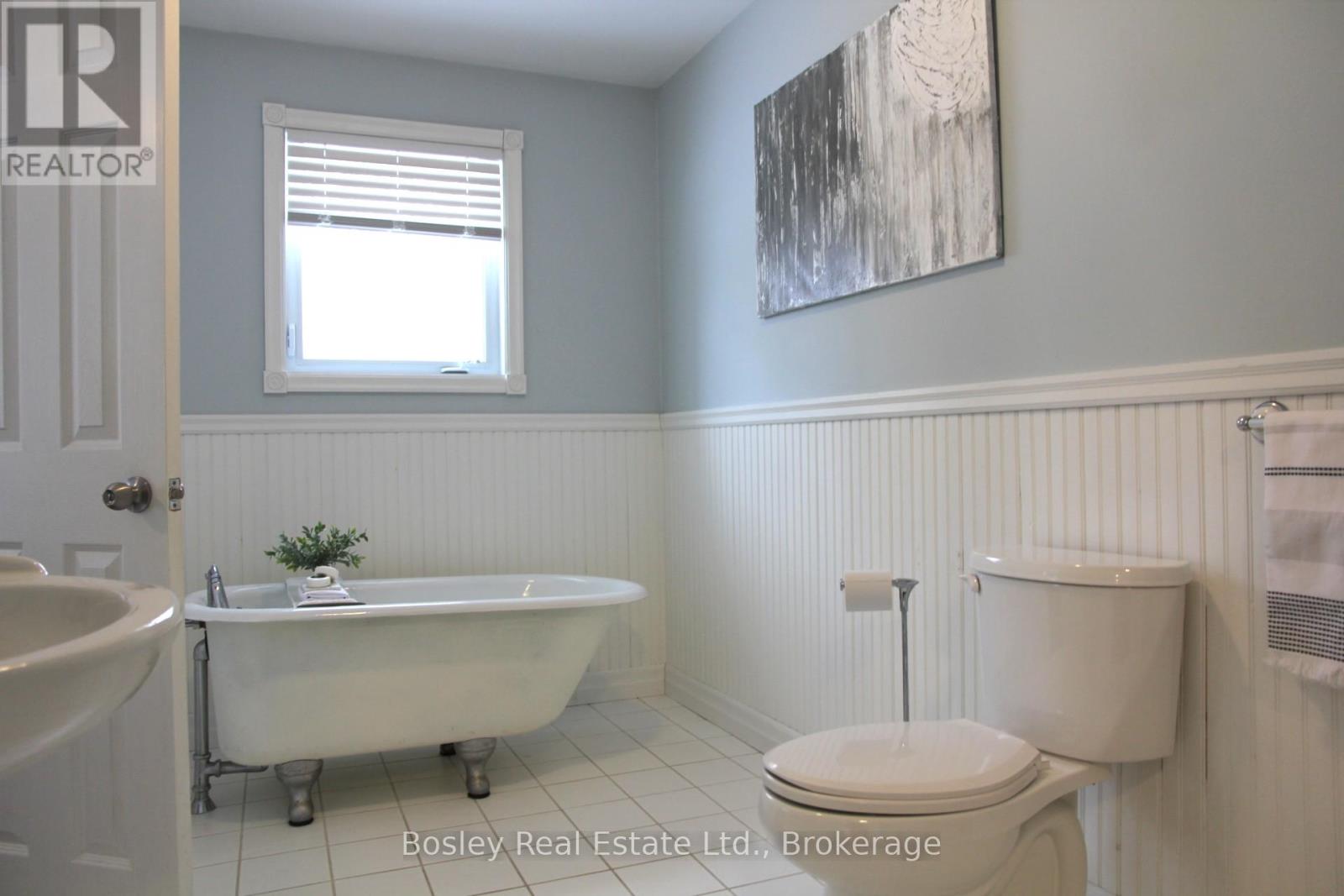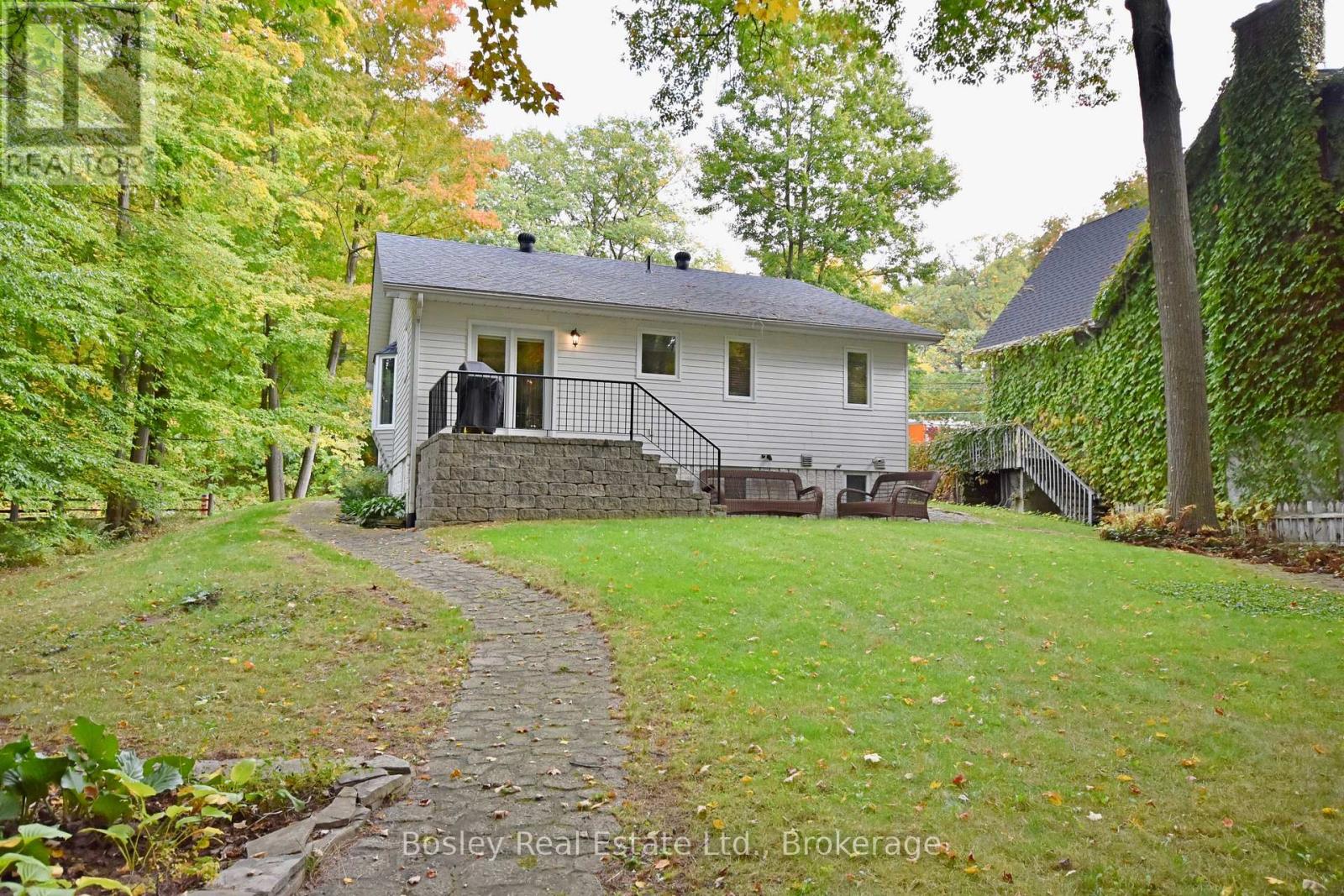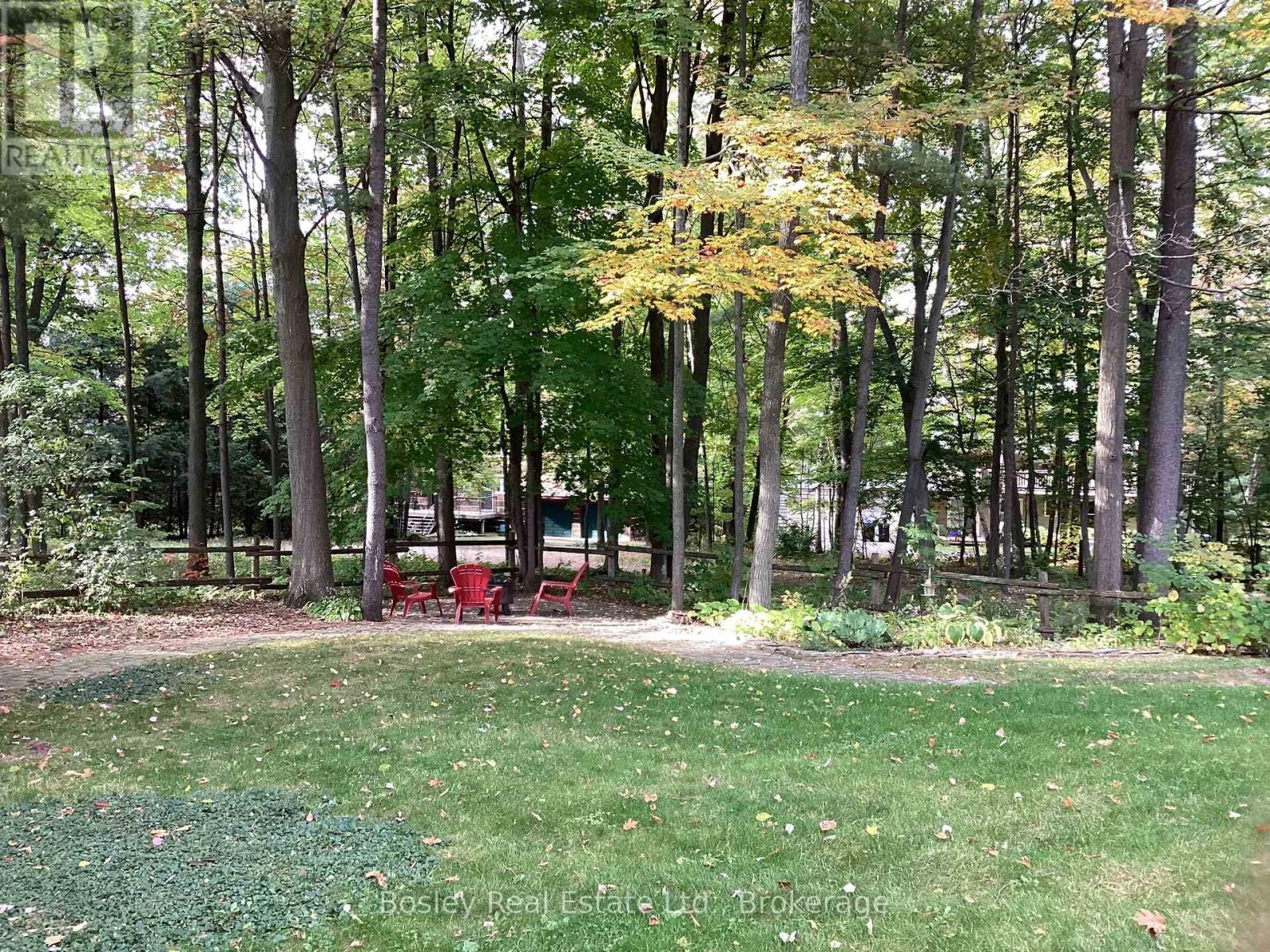14 Jury Drive Penetanguishene, Ontario L9M 1G1
$749,998
** Your dream home awaits in Penetanguishene** Discover a rare opportunity to own a stunning custom-built bungalow in one of Penetanguishene's most sought-after neighbourhoods. Impeccably maintained and thoughtfully designed, this family home offers over 2,000 square feet of living space. With 2+1 bedrooms, 2 bathrooms and two modern kitchens, this home is perfect for both families and entertainers. The open-concept layout spans the main and lower levels. The lower level is ideal as a quest suite or in-law accomodation, complete with a spacious family room, cozy fireplace, custom-built kitchen, large bedroom, and full bathroom. Step outside to a large, fully landscaped lot, perfect for hosting gatherings or relaxing by the fire pit. With seasonal views of the water and just steps from Georgian Bayh and waterfront trails, you can hear the soothing sound of waves from your backyard or open windows. Launch your canoe or kayak at the water's edge, only moments away. Launch your canoe or kayak at the water's edge, only moments away. Tucked away on a pretty street, this peaceful retreat is still conveniently close to town amenities, parks, marinas, King's Wharf Theatre, and Historic Discovery Harbour. Homes like this are a rare find-dont wait! (id:42776)
Property Details
| MLS® Number | S11970930 |
| Property Type | Single Family |
| Community Name | Penetanguishene |
| Features | Flat Site, Lighting, Dry |
| Parking Space Total | 5 |
| Structure | Porch |
Building
| Bathroom Total | 2 |
| Bedrooms Above Ground | 2 |
| Bedrooms Below Ground | 1 |
| Bedrooms Total | 3 |
| Appliances | Water Heater, Dishwasher, Dryer, Refrigerator, Two Stoves, Washer, Window Coverings |
| Architectural Style | Bungalow |
| Basement Development | Finished |
| Basement Features | Walk-up |
| Basement Type | N/a (finished) |
| Construction Style Attachment | Detached |
| Cooling Type | Central Air Conditioning |
| Exterior Finish | Wood |
| Fireplace Present | Yes |
| Fireplace Total | 1 |
| Foundation Type | Block |
| Heating Fuel | Natural Gas |
| Heating Type | Forced Air |
| Stories Total | 1 |
| Type | House |
| Utility Water | Municipal Water |
Parking
| Attached Garage | |
| Garage |
Land
| Acreage | No |
| Sewer | Sanitary Sewer |
| Size Depth | 150 Ft |
| Size Frontage | 68 Ft |
| Size Irregular | 68 X 150 Ft |
| Size Total Text | 68 X 150 Ft|under 1/2 Acre |
| Zoning Description | R1s |
Rooms
| Level | Type | Length | Width | Dimensions |
|---|---|---|---|---|
| Lower Level | Other | 7.26 m | 4.88 m | 7.26 m x 4.88 m |
| Lower Level | Bedroom | 5.54 m | 3.51 m | 5.54 m x 3.51 m |
| Lower Level | Bathroom | Measurements not available | ||
| Lower Level | Kitchen | 7.26 m | 4.88 m | 7.26 m x 4.88 m |
| Main Level | Living Room | 7.34 m | 3.91 m | 7.34 m x 3.91 m |
| Main Level | Kitchen | 4.6 m | 2.9 m | 4.6 m x 2.9 m |
| Main Level | Primary Bedroom | 3.91 m | 3.73 m | 3.91 m x 3.73 m |
| Main Level | Bedroom | 3.28 m | 3.05 m | 3.28 m x 3.05 m |
| Main Level | Bathroom | Measurements not available |
Utilities
| Cable | Installed |
https://www.realtor.ca/real-estate/27910902/14-jury-drive-penetanguishene-penetanguishene
276 Ste Marie Street
Collingwood, Ontario L9Y 3K7
(705) 444-9990
(416) 322-8800
www.bosleyrealestate.com/
Contact Us
Contact us for more information



















