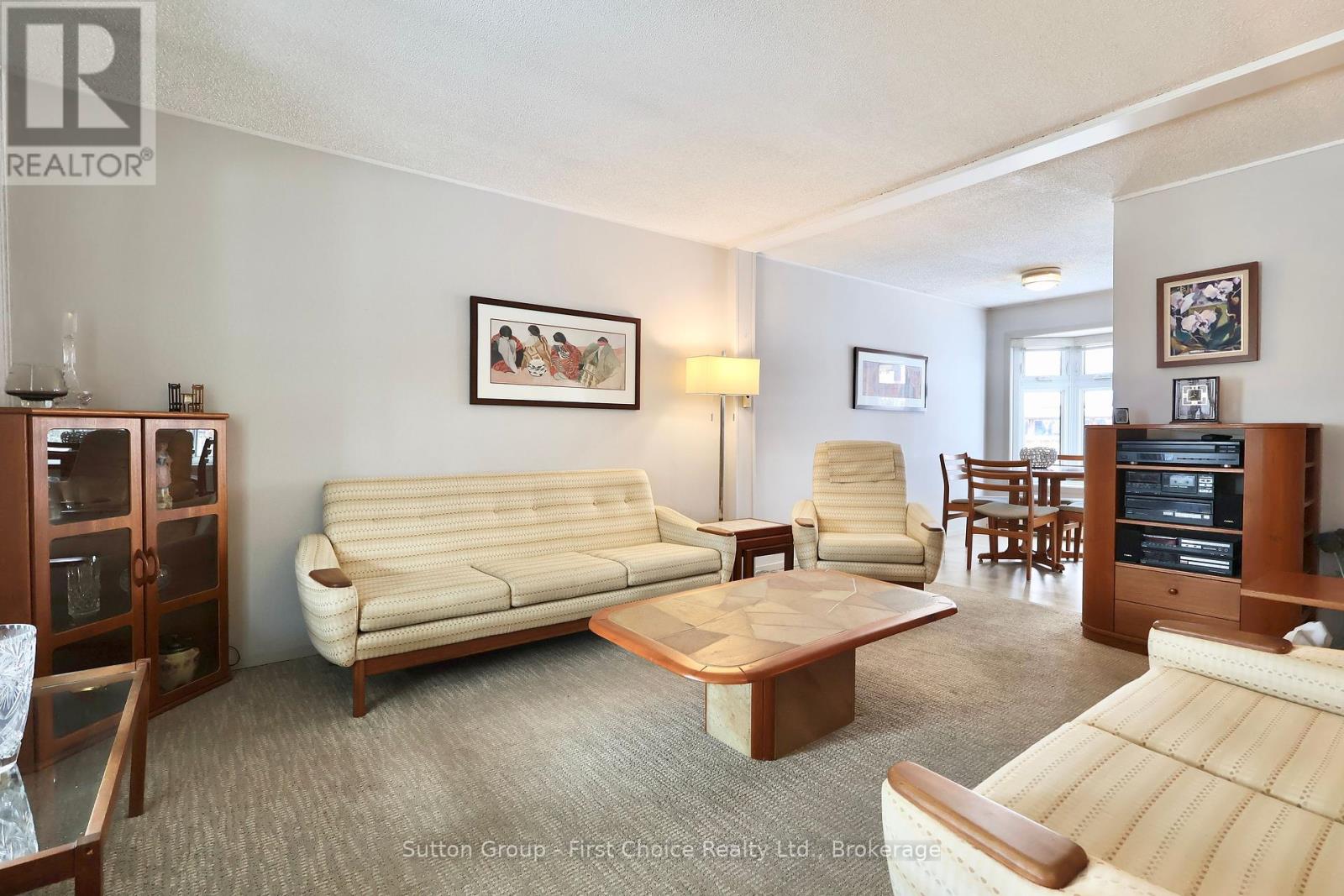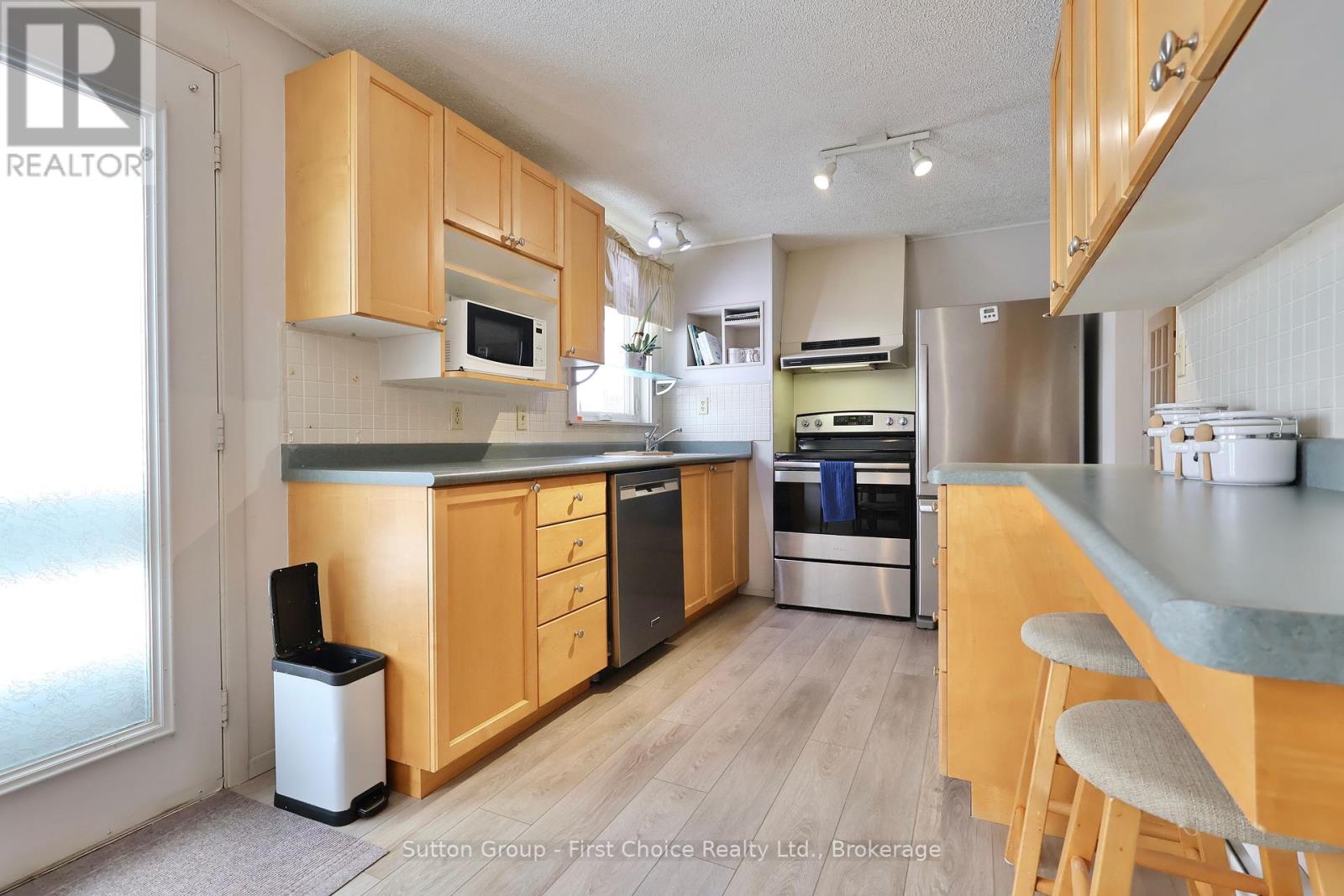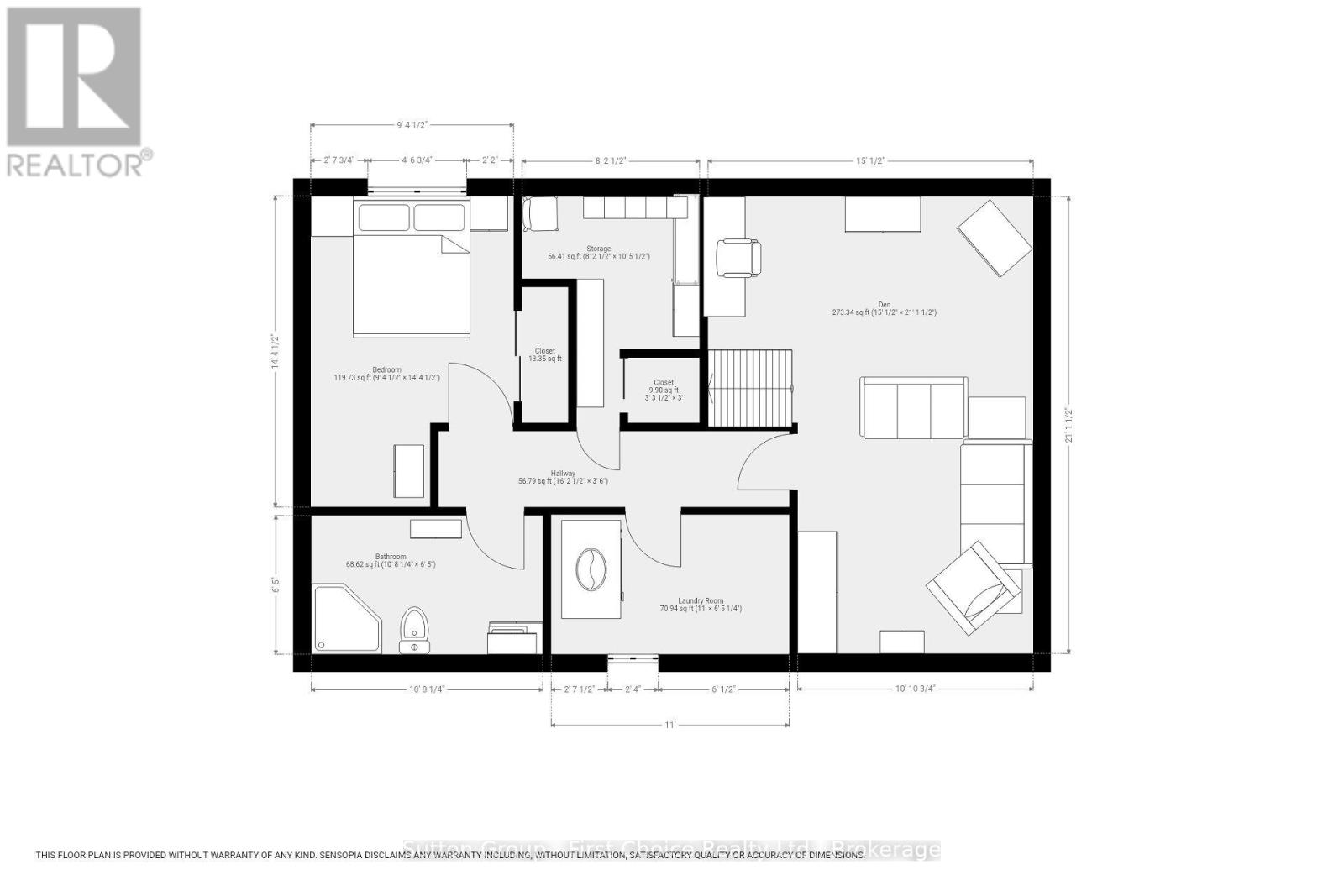14 Patricia Road Stratford, Ontario N5A 1V4
$559,900
Built in 1969, this bright and tidy three plus one bedroom bungalow with full bathrooms on both levels has been taken care of with pride of ownership by its only owners. Features include updated windows on the main level, fully finished basement, efficient electric boiler baseboard heat, low maintenance vinyl siding on exterior, a shed, patio and generous sized yard, private 3 car driveway, owned water heater and water softener. If you are looking for an established neighbourhood close to parks and schools, this home may be the perfect fit! (id:42776)
Open House
This property has open houses!
10:30 am
Ends at:12:00 pm
Property Details
| MLS® Number | X11959931 |
| Property Type | Single Family |
| Community Name | Stratford |
| Amenities Near By | Public Transit, Park, Schools |
| Features | Level |
| Parking Space Total | 3 |
| Structure | Porch, Patio(s), Shed |
Building
| Bathroom Total | 2 |
| Bedrooms Above Ground | 3 |
| Bedrooms Below Ground | 1 |
| Bedrooms Total | 4 |
| Appliances | Water Heater, Water Softener, Water Meter, Dishwasher, Dryer, Microwave, Refrigerator, Stove, Washer |
| Architectural Style | Bungalow |
| Basement Development | Finished |
| Basement Type | N/a (finished) |
| Construction Style Attachment | Detached |
| Exterior Finish | Vinyl Siding, Concrete |
| Foundation Type | Poured Concrete |
| Heating Fuel | Electric |
| Heating Type | Hot Water Radiator Heat |
| Stories Total | 1 |
| Size Interior | 700 - 1,100 Ft2 |
| Type | House |
| Utility Water | Municipal Water, Artesian Well |
Parking
| No Garage |
Land
| Acreage | No |
| Land Amenities | Public Transit, Park, Schools |
| Sewer | Sanitary Sewer |
| Size Depth | 103 Ft |
| Size Frontage | 50 Ft |
| Size Irregular | 50 X 103 Ft |
| Size Total Text | 50 X 103 Ft |
| Zoning Description | R2 |
Rooms
| Level | Type | Length | Width | Dimensions |
|---|---|---|---|---|
| Basement | Bathroom | 3.25 m | 1.95 m | 3.25 m x 1.95 m |
| Basement | Bedroom | 2.84 m | 4.36 m | 2.84 m x 4.36 m |
| Basement | Recreational, Games Room | 6.42 m | 4.59 m | 6.42 m x 4.59 m |
| Basement | Utility Room | 2.46 m | 3.17 m | 2.46 m x 3.17 m |
| Basement | Laundry Room | 3.35 m | 1.95 m | 3.35 m x 1.95 m |
| Main Level | Mud Room | 3.45 m | 1.55 m | 3.45 m x 1.55 m |
| Main Level | Living Room | 4.36 m | 4.59 m | 4.36 m x 4.59 m |
| Main Level | Kitchen | 7.64 m | 3.47 m | 7.64 m x 3.47 m |
| Main Level | Bedroom | 3.09 m | 3.47 m | 3.09 m x 3.47 m |
| Main Level | Bedroom 2 | 3.33 m | 2.36 m | 3.33 m x 2.36 m |
| Main Level | Bedroom 3 | 3.12 m | 3.4 m | 3.12 m x 3.4 m |
| Main Level | Bathroom | 2.09 m | 2.41 m | 2.09 m x 2.41 m |
Utilities
| Cable | Available |
| Sewer | Installed |
https://www.realtor.ca/real-estate/27885846/14-patricia-road-stratford-stratford

151 Downie St
Stratford, Ontario N5A 1X2
(519) 271-5515
www.suttonfirstchoice.com/

151 Downie St
Stratford, Ontario N5A 1X2
(519) 271-5515
www.suttonfirstchoice.com/
Contact Us
Contact us for more information

































