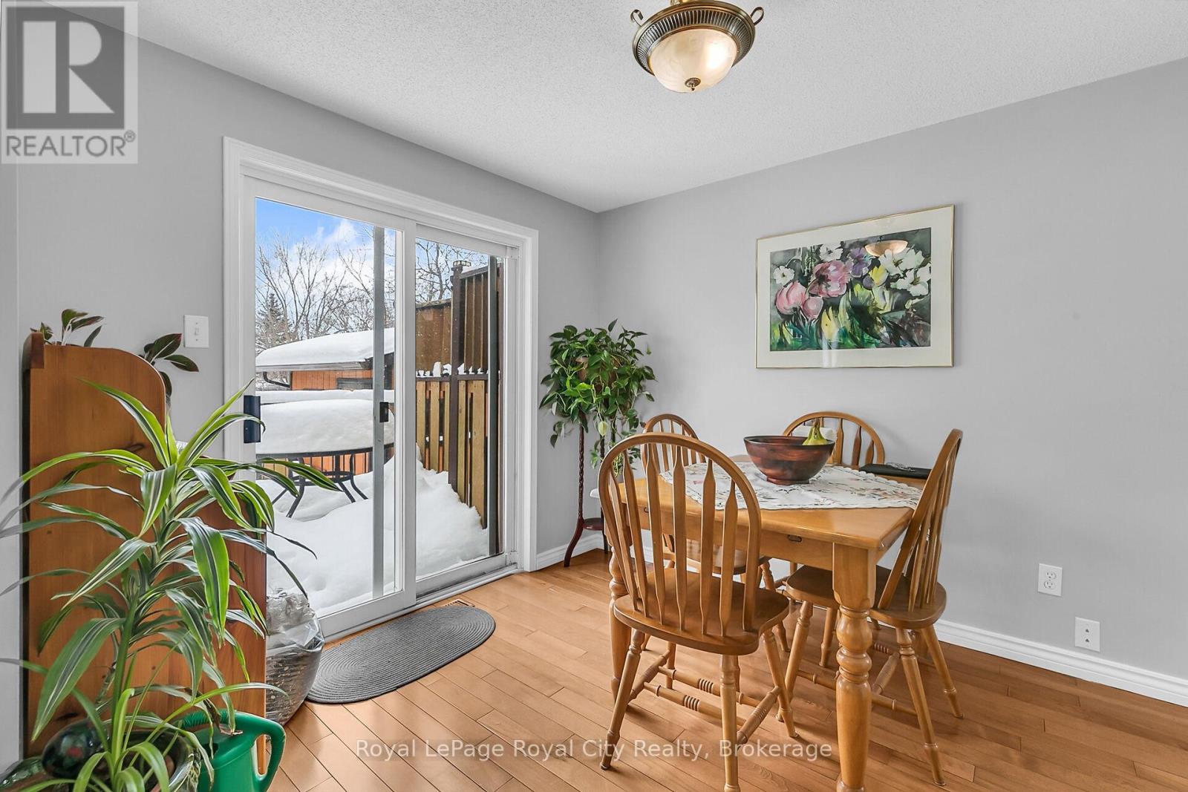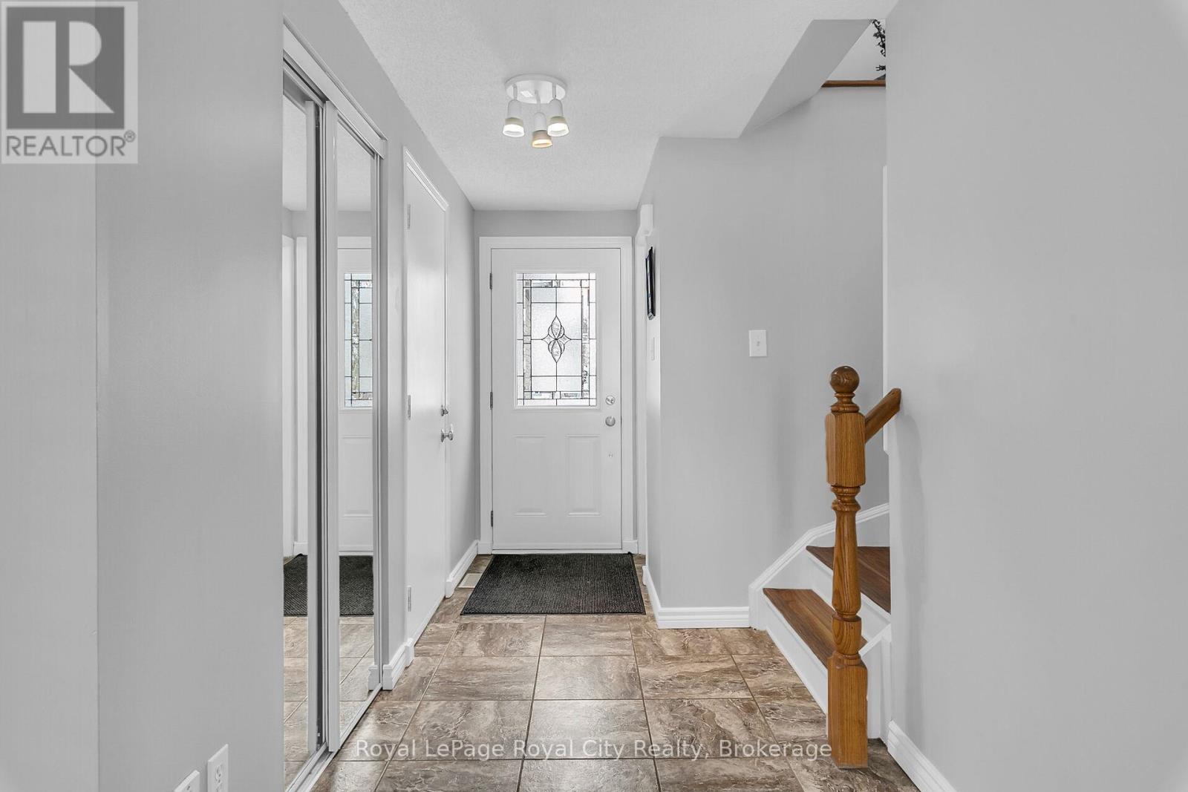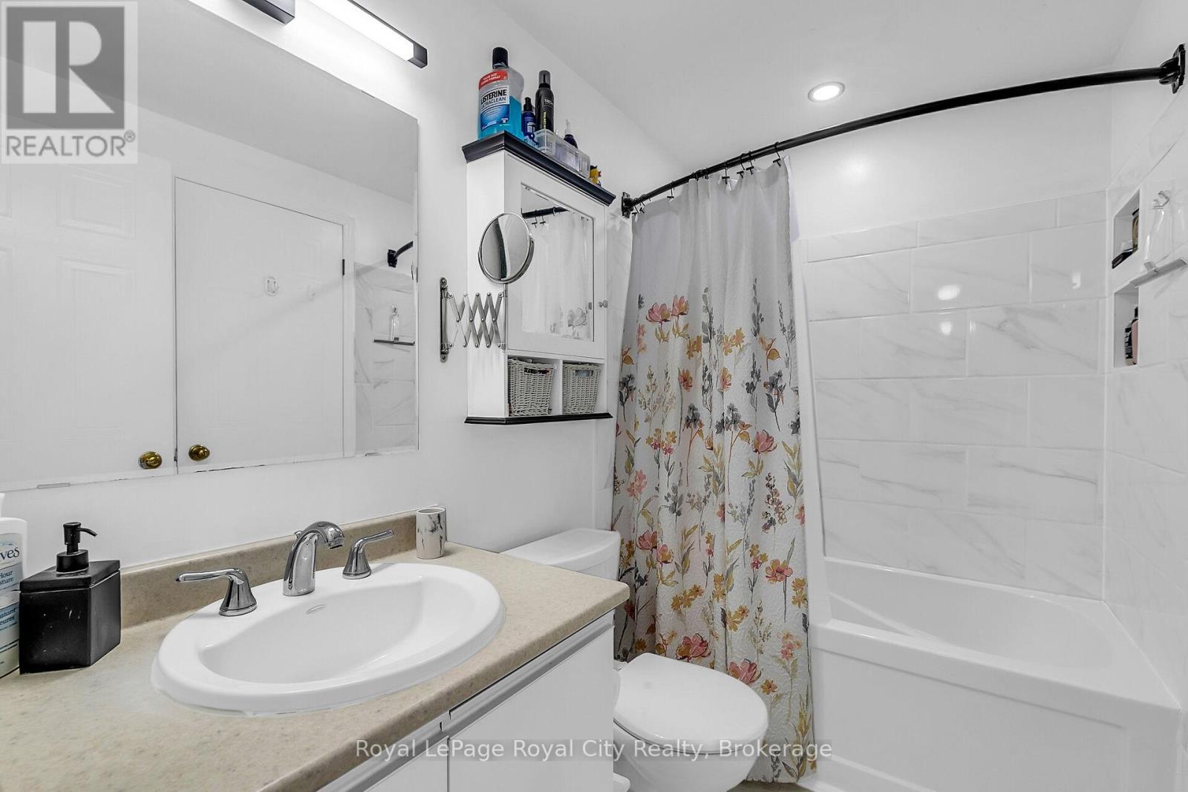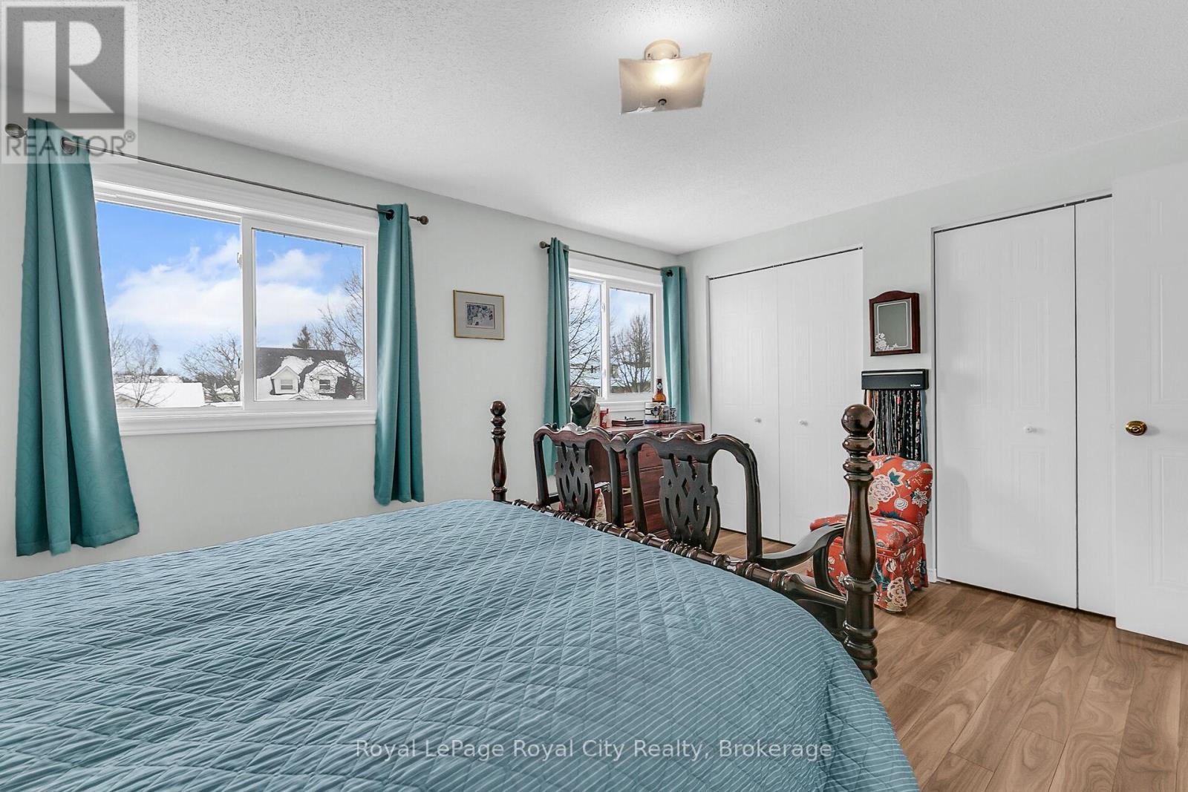14 Rodgers Road Guelph, Ontario N1G 4V5
$899,000
Welcome to 14 Rodgers Road, a 1360 sq ft, angelstone brick 2 storey with 3 bedrooms and 2 1/2baths. Located in a desirable south end neighbourhood, it backs onto Hartsland Park and is close to shopping, schools, transit and offers an easy commute to the University of Guelph. It has been very well maintained and loved by the original owners. The main floor was modified to create a larger, more functional kitchen and features lovely white cabinetry. There is a small dining room with sliders to the private rear yard that offers a summer oasis. Adjacent to the dining space is the living room and there is a 2pc bath on this level as well. The second floor has a large primary bedroom with double closets and ensuite privilege to the updated 4pc bath. There are 2 additional bedrooms as well. The finished basement offers a large rec room, 3pc bath, craft area with sink and laundry .Every inch of this home is well thought out and organized, with tons of storage space. The yard is fully fenced and features a deck, ornamental pond, large shed, potting bench and gate to the park. Improvements include all windows (with the exception of the sliding patio door); shingles; double driveway with retaining wall; front door; kitchen remodel; garage door; upstairs main bath; all flooring; most painting; ac and furnace (within last 10 years); decking, fencing on the east side; pond and shed. Direct access to the park as well! Just move in and start enjoying homeownership. (id:42776)
Property Details
| MLS® Number | X11968800 |
| Property Type | Single Family |
| Community Name | Hanlon Creek |
| Amenities Near By | Schools, Park, Public Transit |
| Equipment Type | Water Heater |
| Parking Space Total | 3 |
| Rental Equipment Type | Water Heater |
| Structure | Porch, Deck |
Building
| Bathroom Total | 3 |
| Bedrooms Above Ground | 3 |
| Bedrooms Total | 3 |
| Appliances | Water Softener, Dishwasher, Refrigerator, Stove, Washer |
| Basement Development | Finished |
| Basement Type | Full (finished) |
| Construction Style Attachment | Detached |
| Cooling Type | Central Air Conditioning |
| Exterior Finish | Brick, Vinyl Siding |
| Foundation Type | Poured Concrete |
| Half Bath Total | 1 |
| Heating Fuel | Natural Gas |
| Heating Type | Forced Air |
| Stories Total | 2 |
| Size Interior | 1,100 - 1,500 Ft2 |
| Type | House |
| Utility Water | Municipal Water |
Parking
| Attached Garage |
Land
| Acreage | No |
| Land Amenities | Schools, Park, Public Transit |
| Landscape Features | Landscaped |
| Sewer | Sanitary Sewer |
| Size Depth | 100 Ft ,1 In |
| Size Frontage | 34 Ft |
| Size Irregular | 34 X 100.1 Ft |
| Size Total Text | 34 X 100.1 Ft |
| Zoning Description | R1d |
Rooms
| Level | Type | Length | Width | Dimensions |
|---|---|---|---|---|
| Second Level | Primary Bedroom | 4.53 m | 3.47 m | 4.53 m x 3.47 m |
| Second Level | Bedroom 2 | 4.1 m | 3.51 m | 4.1 m x 3.51 m |
| Second Level | Bedroom 3 | 4.1 m | 2.92 m | 4.1 m x 2.92 m |
| Basement | Recreational, Games Room | 4.81 m | 3.39 m | 4.81 m x 3.39 m |
| Main Level | Kitchen | 4.49 m | 2.71 m | 4.49 m x 2.71 m |
| Main Level | Dining Room | 3.07 m | 2.71 m | 3.07 m x 2.71 m |
| Main Level | Living Room | 4.89 m | 3.41 m | 4.89 m x 3.41 m |
https://www.realtor.ca/real-estate/27905863/14-rodgers-road-guelph-hanlon-creek-hanlon-creek

30 Edinburgh Road North
Guelph, Ontario N1H 7J1
(519) 824-9050
(519) 824-5183
www.royalcity.com/
Contact Us
Contact us for more information





































