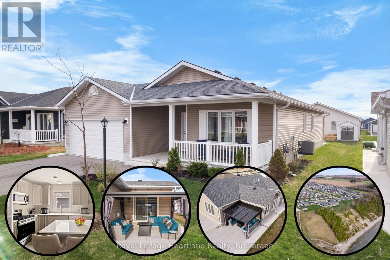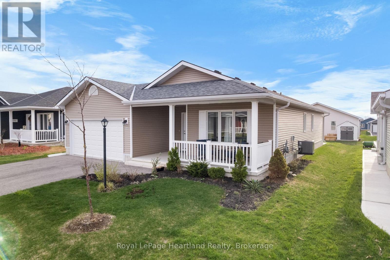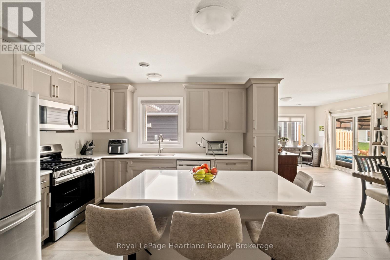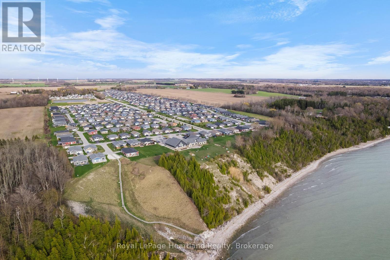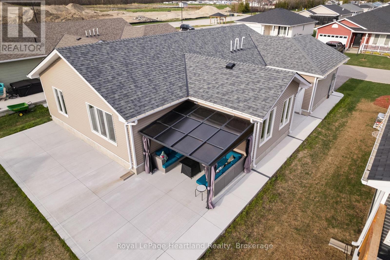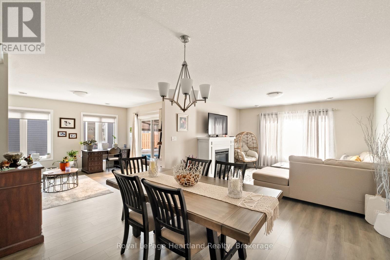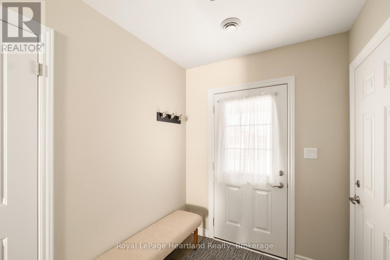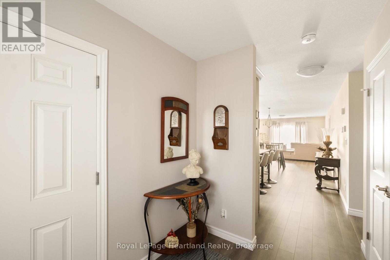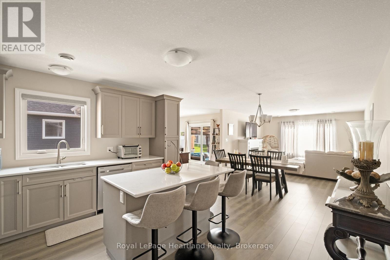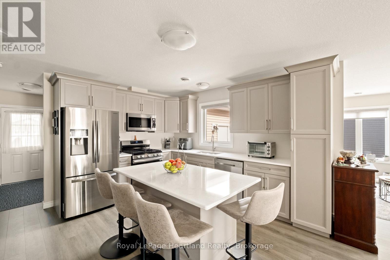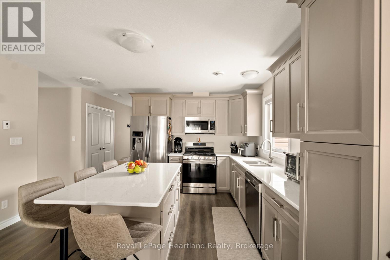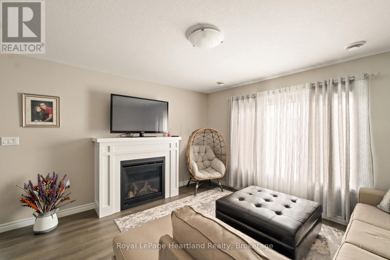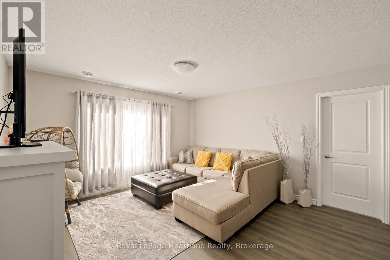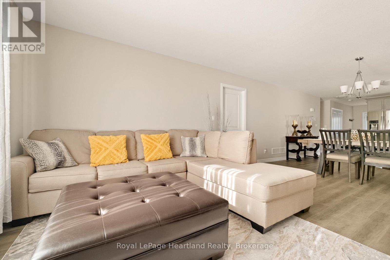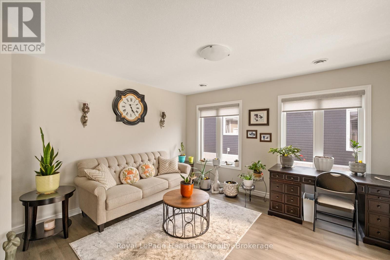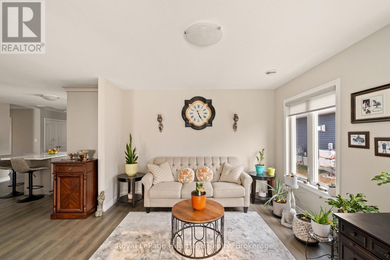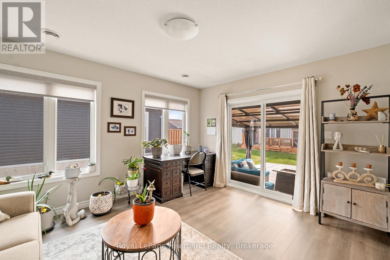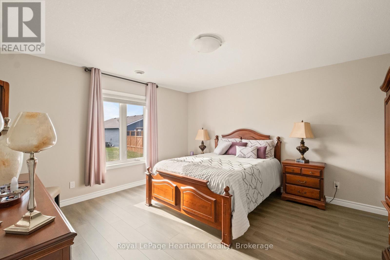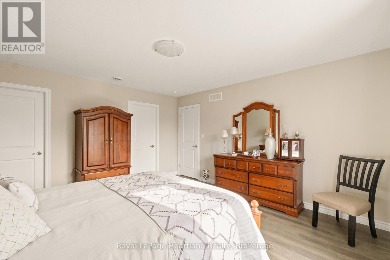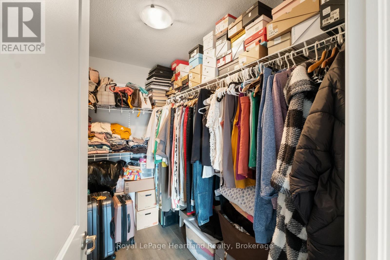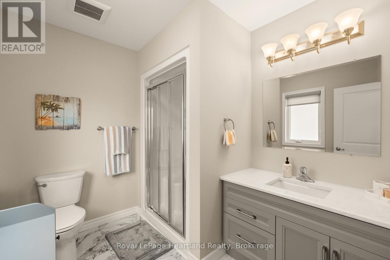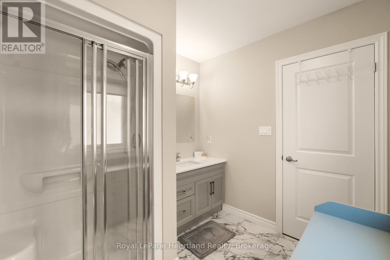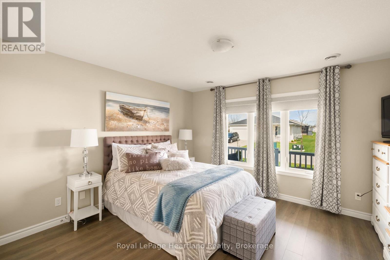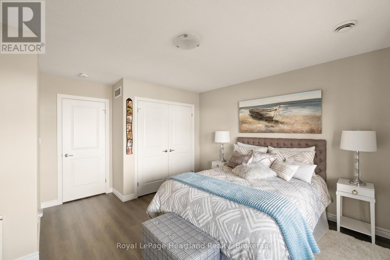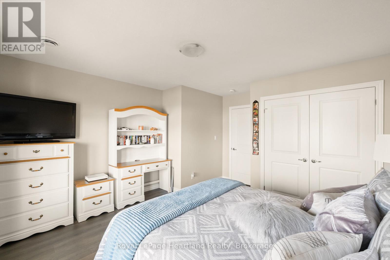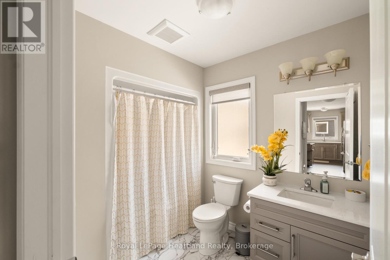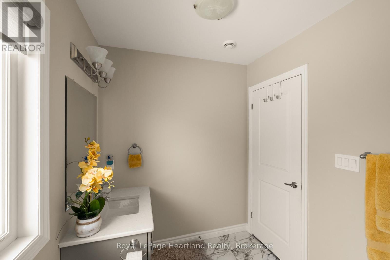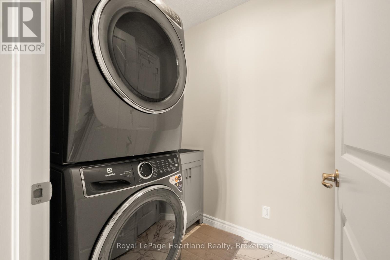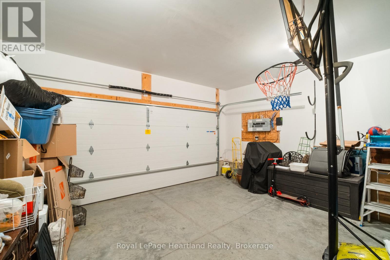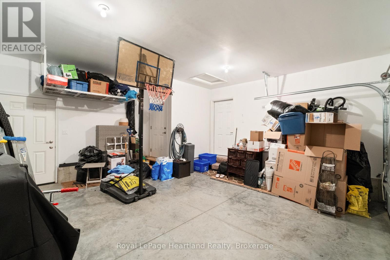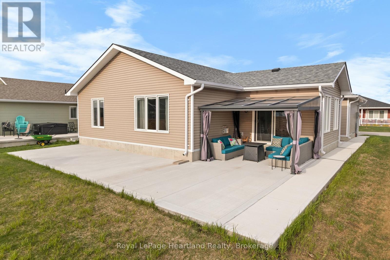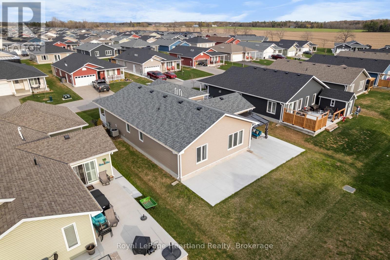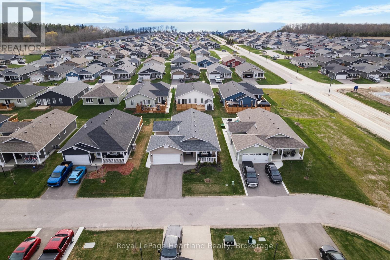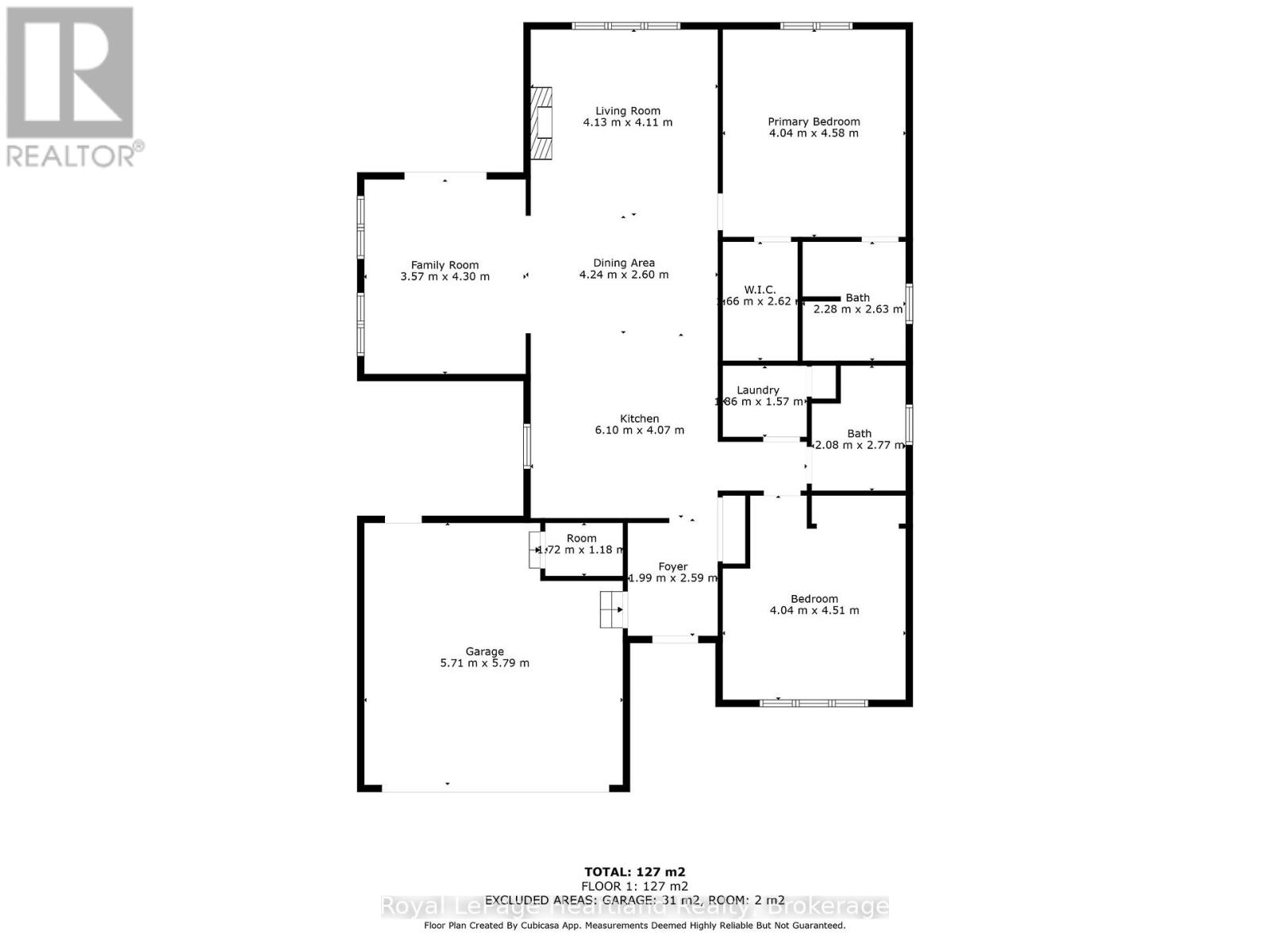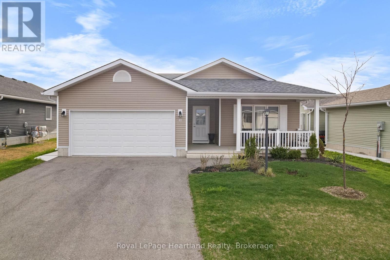140 Lake Breeze Drive Ashfield-Colborne-Wawanosh, Ontario N7A 0C6
$530,000
Great location! A new epoxy resin finish on the front porch! Located mid-way into the community on the south side, conveniently nearby to the new pickle ball courts and an off-lease dog park, with just a 5 min walk to the Clubhouse. With an interior community view, you're well-positioned facing neighbours with privacy fences, making chilling on your oversized concrete patio a "Lake Breeze". Roll out that retractable gazebo on this oversized concrete patio (with drains) that spans the width of the house and wraps around to the garage making weeds a thing of the past! The spacious 1,455 sq ft "Lakeside with Sunroom" model is dressed in neutral modern finishes and anchored by a cozy gas fireplace, perfect for chilly evenings or curling up with a good book. Nearby, a stunning flex room wrapped in windows offers the perfect place for morning coffee, hobbies, or quiet reflection. With a levelled-up kitchen, upgrades Quartz countertops, Custom Pantry, and generous prep space, the kitchen is built for cooks who like cooking with Natural Gas! Tucked away, the primary suite offers a peaceful escape with a Walk-in Closet and a modern ensuite. You'll also appreciate thoughtful upgrades like tiled bathrooms, and a dedicated laundry room with tiled floor and Laundry Sink (not everyone has that here!). One consistent monthly fee covers your land lease, property taxes, and water, helping keep your budget predictable and stress-free. Located in The Bluffs at Huron, an established and welcoming 55+ community, you'll be just steps from lakefront strolls, an indoor pool and clubhouse, and the kind of neighbours who become fast friends. Ready to downsize your space but upgrade your lifestyle? Book your private viewing today and see why this home stands out in all the right ways. (id:42776)
Property Details
| MLS® Number | X12116906 |
| Property Type | Single Family |
| Community Name | Colborne |
| Amenities Near By | Beach, Golf Nearby, Park |
| Community Features | Pet Restrictions, Community Centre |
| Equipment Type | Water Softener |
| Features | Flat Site, Conservation/green Belt, Carpet Free |
| Parking Space Total | 3 |
| Pool Type | Indoor Pool, Inground Pool |
| Rental Equipment Type | Water Softener |
| Structure | Clubhouse, Patio(s), Porch |
| Water Front Type | Waterfront |
Building
| Bathroom Total | 2 |
| Bedrooms Above Ground | 2 |
| Bedrooms Total | 2 |
| Age | 0 To 5 Years |
| Amenities | Exercise Centre, Party Room, Fireplace(s) |
| Appliances | Garage Door Opener Remote(s), Water Softener, Dishwasher, Dryer, Microwave, Hood Fan, Stove, Washer, Window Coverings, Refrigerator |
| Architectural Style | Bungalow |
| Construction Style Attachment | Detached |
| Cooling Type | Central Air Conditioning |
| Exterior Finish | Vinyl Siding |
| Fire Protection | Smoke Detectors |
| Fireplace Present | Yes |
| Fireplace Total | 1 |
| Foundation Type | Slab |
| Heating Fuel | Natural Gas |
| Heating Type | Forced Air |
| Stories Total | 1 |
| Size Interior | 1,100 - 1,500 Ft2 |
| Type | House |
Parking
| Attached Garage | |
| Garage |
Land
| Acreage | No |
| Land Amenities | Beach, Golf Nearby, Park |
Rooms
| Level | Type | Length | Width | Dimensions |
|---|---|---|---|---|
| Main Level | Bedroom | 4.04 m | 4.51 m | 4.04 m x 4.51 m |
| Main Level | Foyer | 1.99 m | 2.59 m | 1.99 m x 2.59 m |
| Main Level | Bathroom | 2.08 m | 2.77 m | 2.08 m x 2.77 m |
| Main Level | Laundry Room | 1.86 m | 1.57 m | 1.86 m x 1.57 m |
| Main Level | Bathroom | 2.28 m | 2.63 m | 2.28 m x 2.63 m |
| Main Level | Primary Bedroom | 4.04 m | 4.58 m | 4.04 m x 4.58 m |
| Main Level | Living Room | 4.13 m | 4.11 m | 4.13 m x 4.11 m |
| Main Level | Dining Room | 4.24 m | 2.6 m | 4.24 m x 2.6 m |
| Main Level | Kitchen | 4 m | 4.07 m | 4 m x 4.07 m |
| Main Level | Family Room | 3.57 m | 4.3 m | 3.57 m x 4.3 m |

Branch: 33 Hamilton St
Goderich, Ontario N7A 1P8
(519) 524-6789
(519) 524-6723
www.rlpheartland.ca/

Branch: 33 Hamilton St
Goderich, Ontario N7A 1P8
(519) 524-6789
(519) 524-6723
www.rlpheartland.ca/
Contact Us
Contact us for more information

