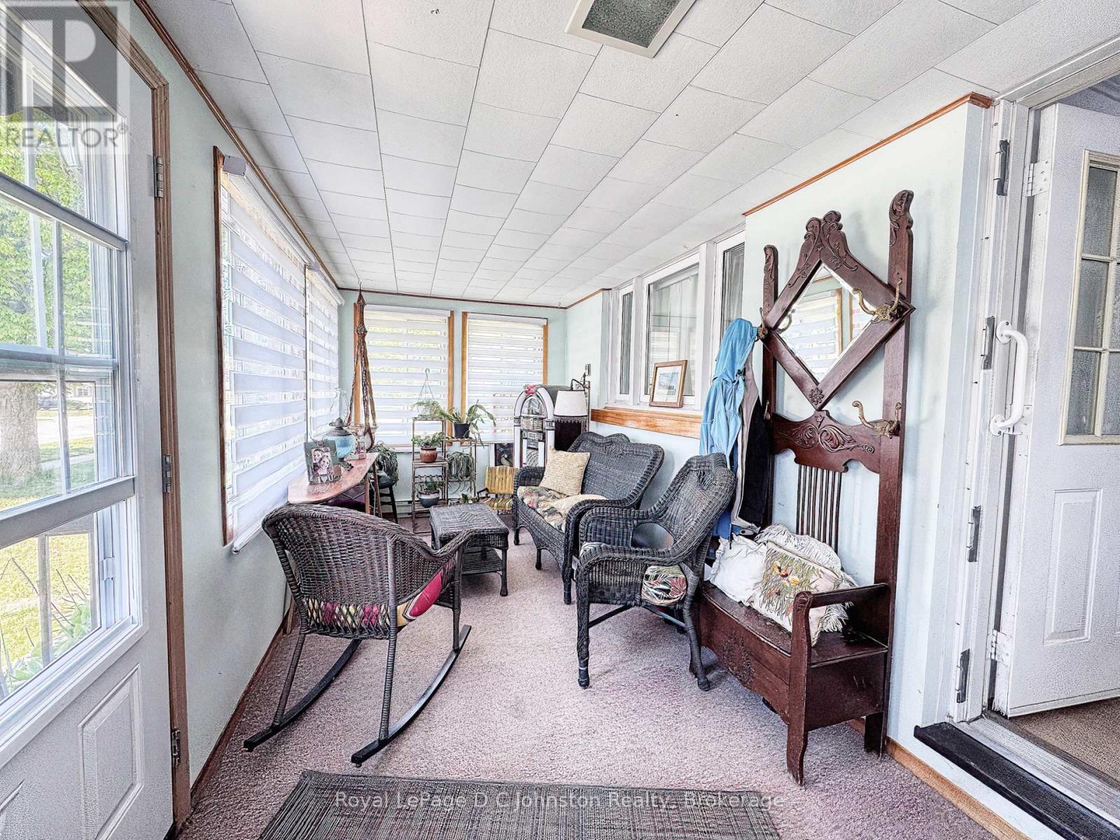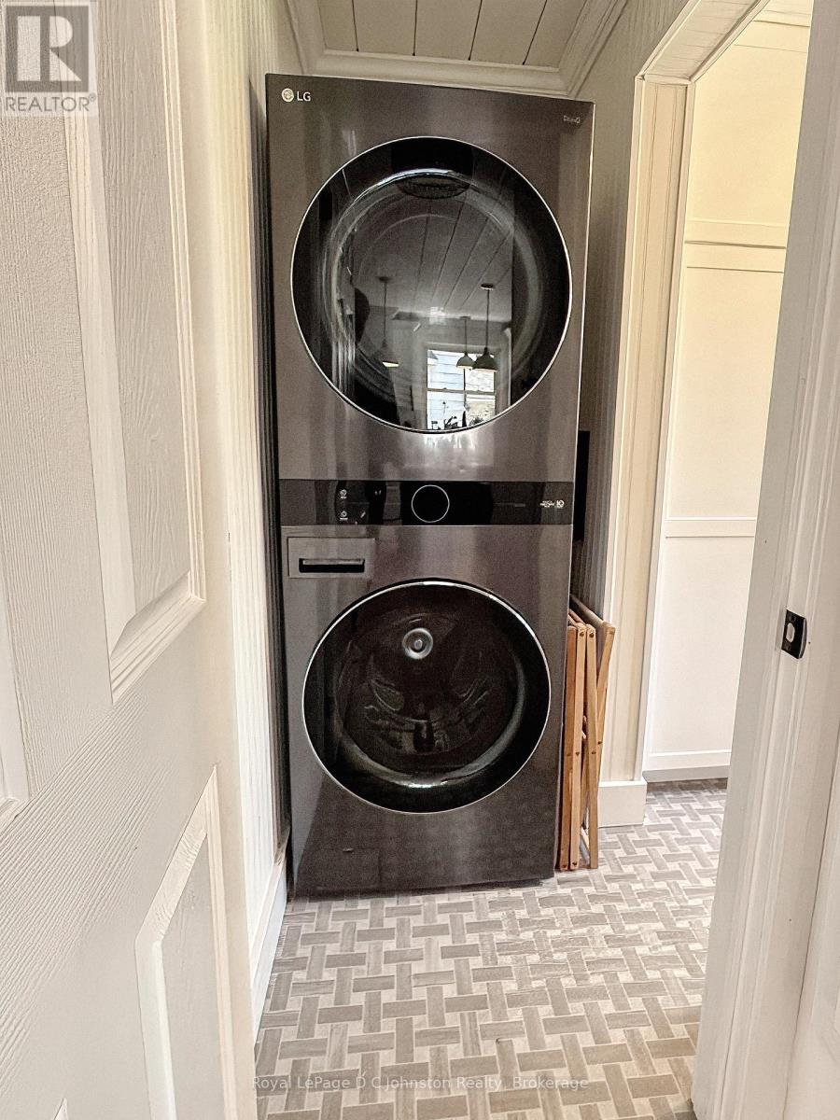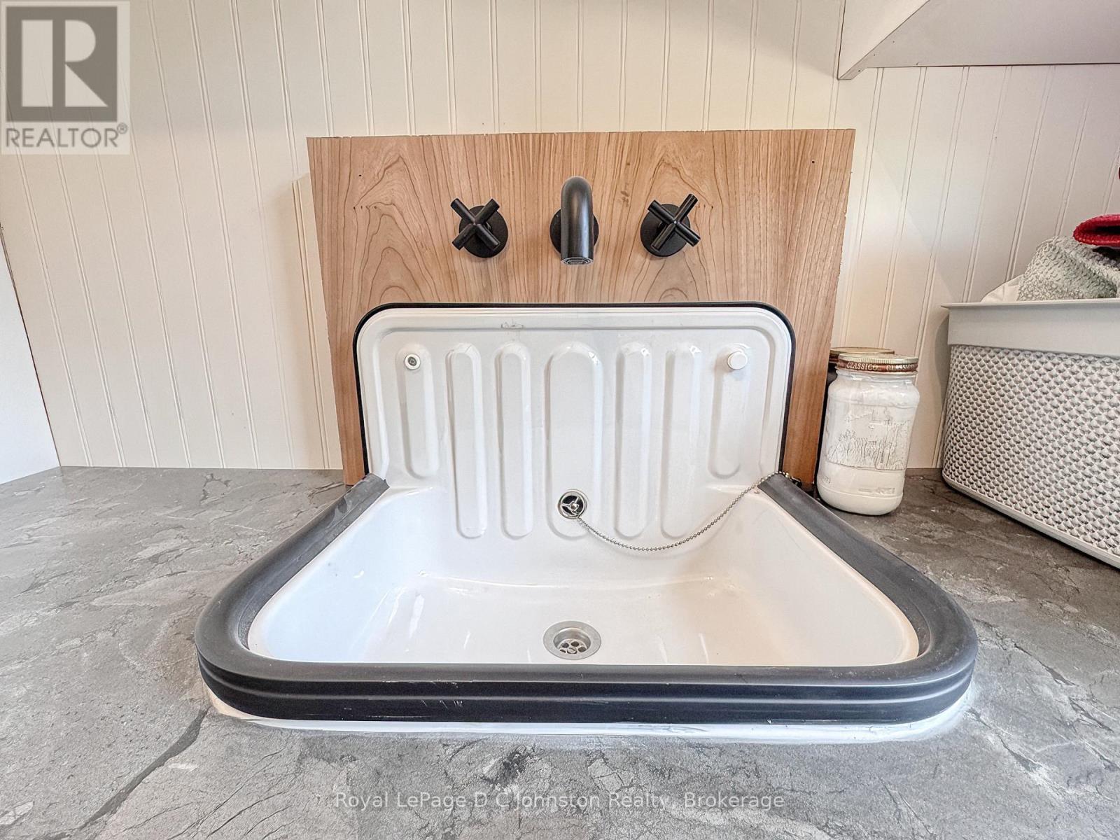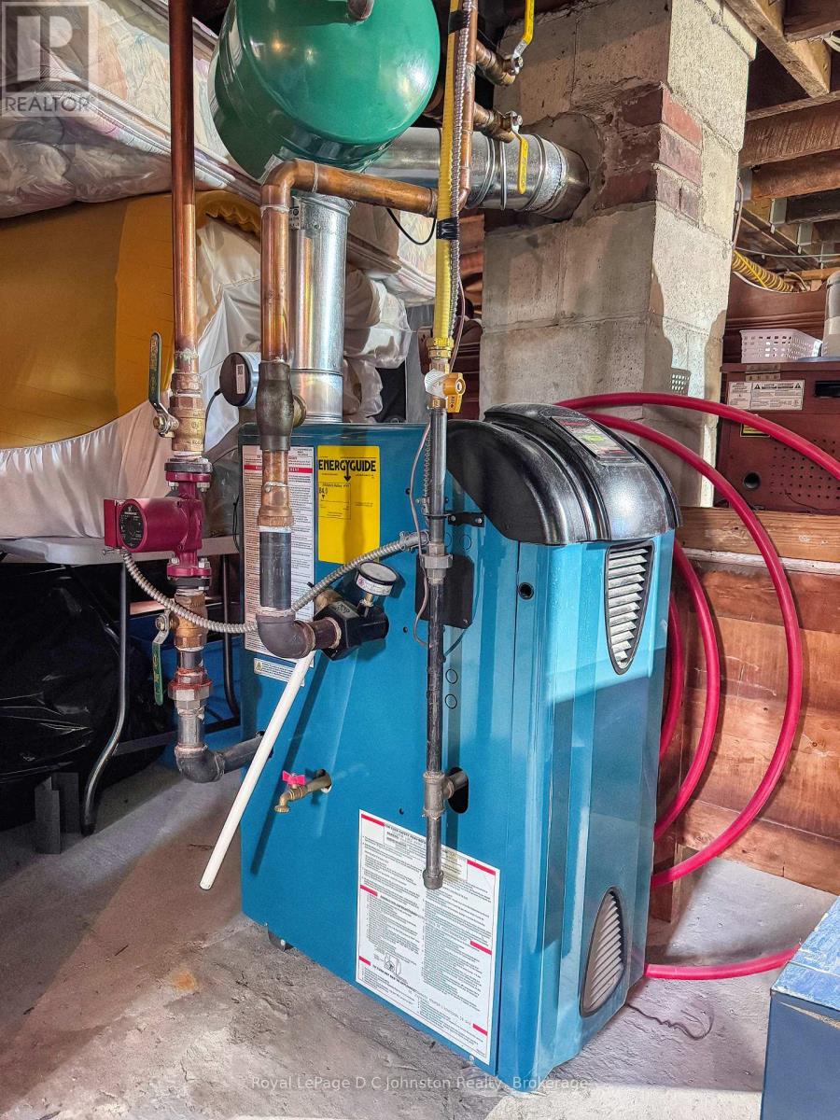140 Victoria Street Saugeen Shores, Ontario N0H 2L0
$624,900
Welcome to 140 Victoria St.! This charming, recently updated bungalow offers comfortable one-floor living. As you enter from Victoria Street, you'll be greeted by a bright four-season sunroom - a perfect spot to relax. Inside, the home features a spacious living room and a brand new kitchen, all beautifully updated. You'll find a lovely bedroom with an en suite bathroom, along with a convenient two-piece powder room. The basement, with its 6-foot ceilings and freestanding fireplace, offers potential for an additional bedroom, playroom, or cozy TV room. Outside on this large lot you'll be presently surprised to see a large 24x24 insulated and heated 2 car garage. Call today for your private showing! (id:42776)
Property Details
| MLS® Number | X12175795 |
| Property Type | Single Family |
| Parking Space Total | 10 |
Building
| Bathroom Total | 2 |
| Bedrooms Above Ground | 1 |
| Bedrooms Total | 1 |
| Appliances | Water Heater, Dishwasher, Dryer, Stove, Washer, Window Coverings, Refrigerator |
| Architectural Style | Bungalow |
| Basement Development | Unfinished |
| Basement Type | N/a (unfinished) |
| Construction Style Attachment | Detached |
| Exterior Finish | Brick |
| Fireplace Present | Yes |
| Fireplace Total | 1 |
| Foundation Type | Block |
| Half Bath Total | 1 |
| Heating Fuel | Natural Gas |
| Heating Type | Radiant Heat |
| Stories Total | 1 |
| Size Interior | 700 - 1,100 Ft2 |
| Type | House |
| Utility Water | Municipal Water |
Parking
| Detached Garage | |
| Garage |
Land
| Acreage | No |
| Fence Type | Partially Fenced |
| Sewer | Sanitary Sewer |
| Size Depth | 166 Ft |
| Size Frontage | 45 Ft ,2 In |
| Size Irregular | 45.2 X 166 Ft |
| Size Total Text | 45.2 X 166 Ft |
| Zoning Description | R1 |
Rooms
| Level | Type | Length | Width | Dimensions |
|---|---|---|---|---|
| Main Level | Sunroom | 7.31 m | 2.25 m | 7.31 m x 2.25 m |
| Main Level | Family Room | 3.46 m | 5.55 m | 3.46 m x 5.55 m |
| Main Level | Kitchen | 4.27 m | 3.63 m | 4.27 m x 3.63 m |
| Main Level | Primary Bedroom | 3.63 m | 3.48 m | 3.63 m x 3.48 m |
| Main Level | Bathroom | 2.04 m | 1.71 m | 2.04 m x 1.71 m |
| Main Level | Bathroom | 1.57 m | 1.6 m | 1.57 m x 1.6 m |
| Main Level | Laundry Room | 3.12 m | 1.47 m | 3.12 m x 1.47 m |
https://www.realtor.ca/real-estate/28372134/140-victoria-street-saugeen-shores
200 High St
Southampton, Ontario N0H 2L0
(519) 797-5544
www.dcjohnstonrealty.com/
200 High St
Southampton, Ontario N0H 2L0
(519) 797-5544
www.dcjohnstonrealty.com/
Contact Us
Contact us for more information



















