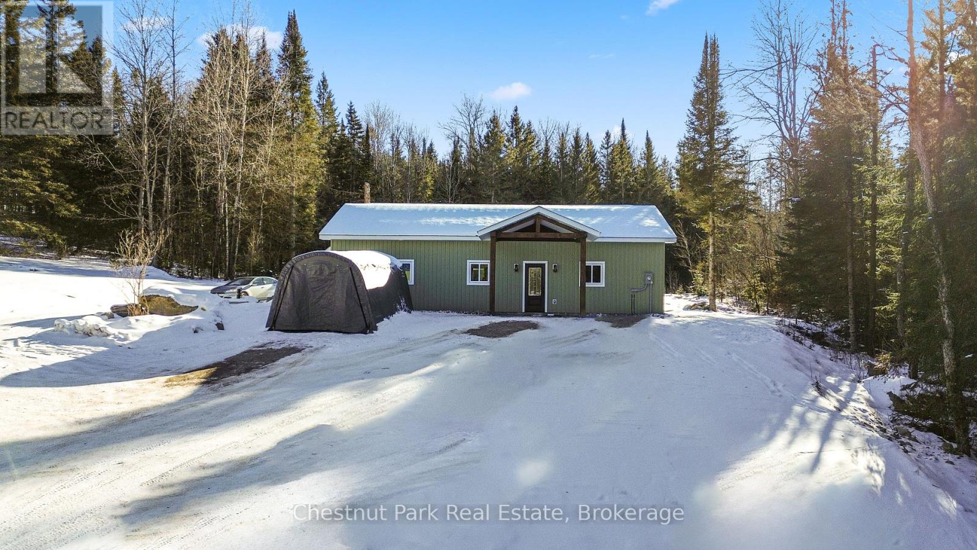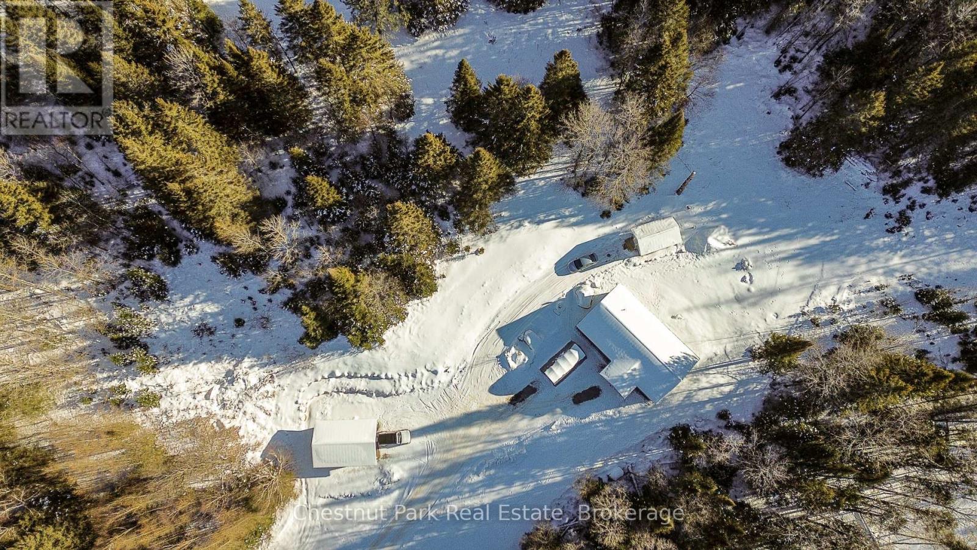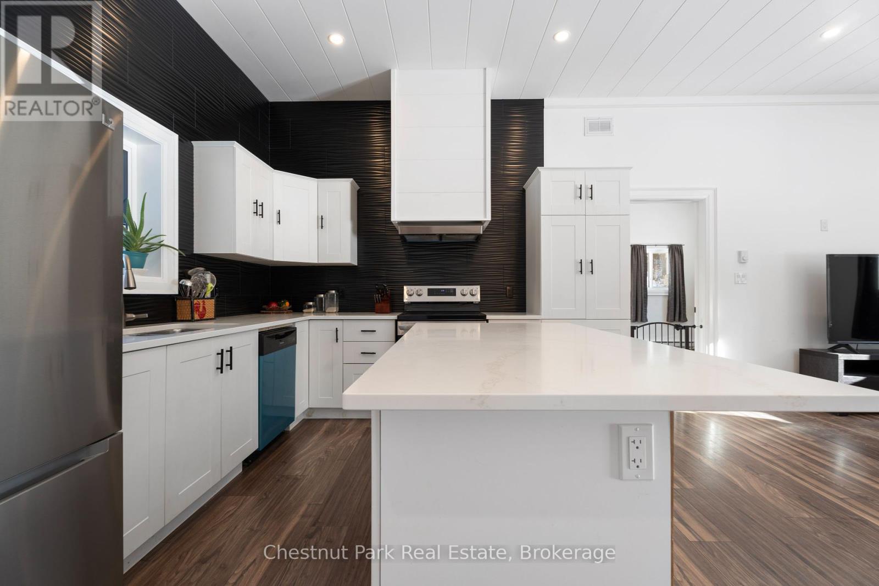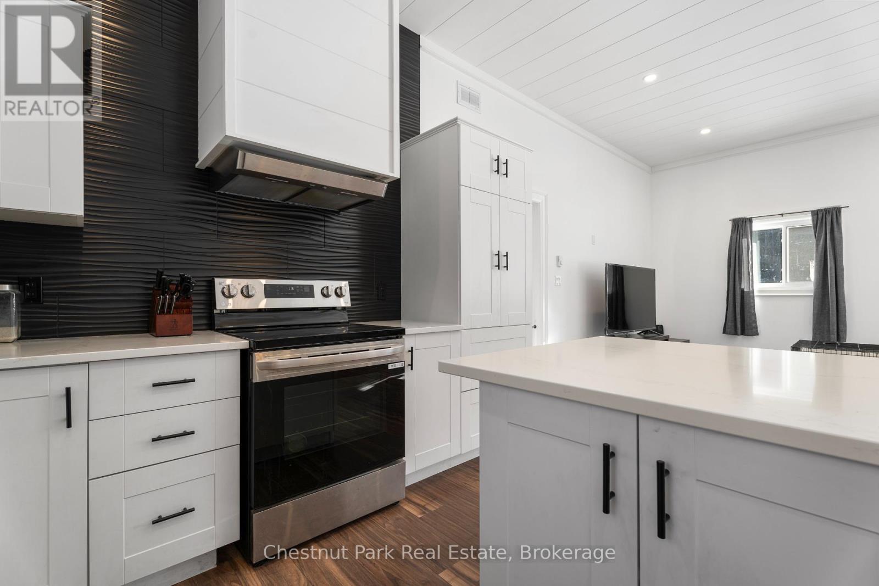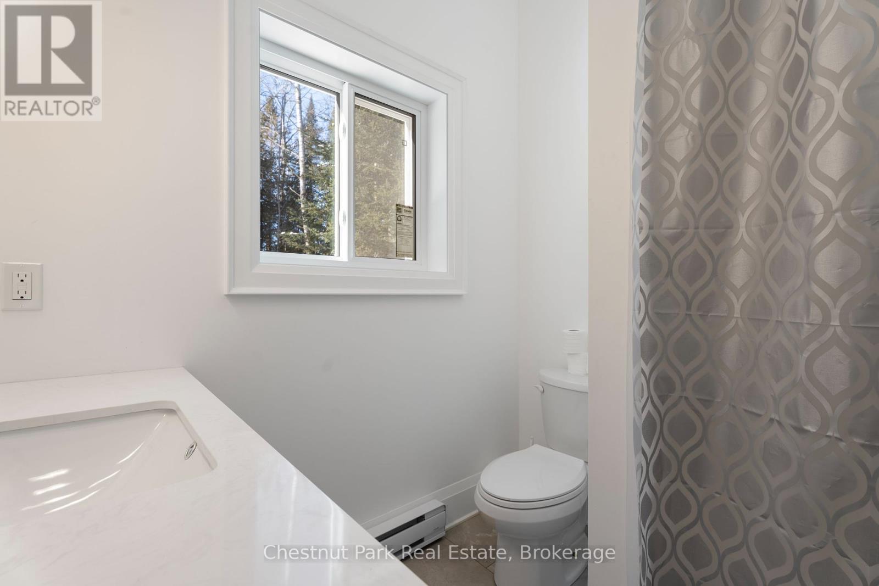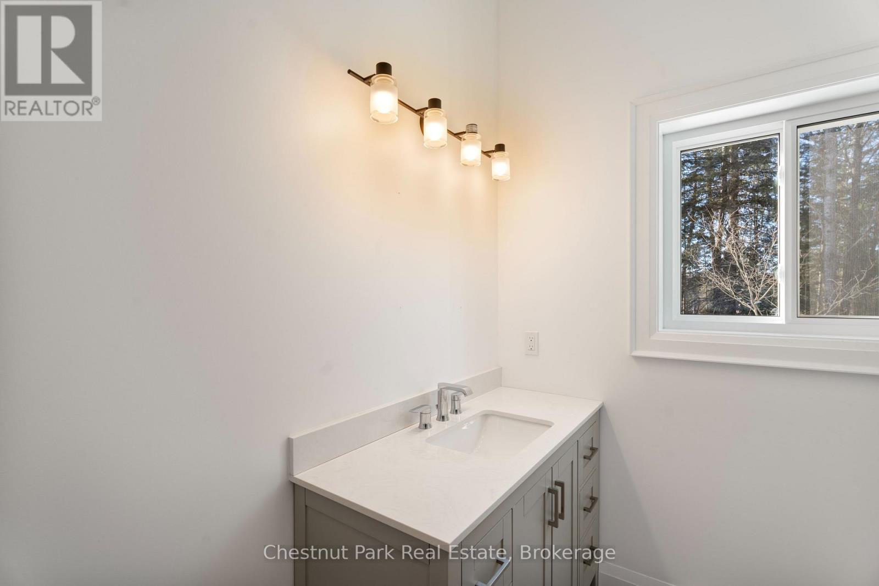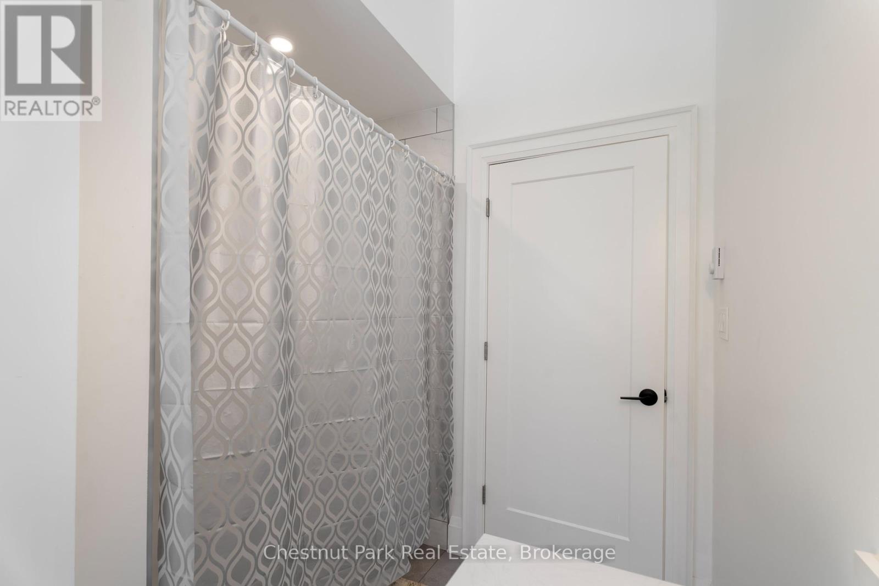1409 Chetwynd Road Armour, Ontario P0A 1C0
$649,000
Escape to the serene beauty of Burk's Falls with this cozy two-bedroom, two-bathroom bungalow, built with ICF on a sprawling 3.7 acre lot. Designed for outdoor enthusiasts, this property is just minutes from ATV trails, pristine lakes, and endless recreational opportunities. Step inside to a bright and inviting open-concept living space featuring a modern kitchen with quartz counter tops perfect for entertaining or enjoying quiet meals at home. The bedrooms are spacious and welcoming with the primary bedroom boasting a large walk-in closet and private ensuite bathroom. The property includes a detached single-car garage and a shed with electricity, fully insulated for year-round use, whether for storage, a workshop, or your creative retreat. Surrounded by nature, yet close to town amenities, this property is a dream come true for those seeking peace, privacy, and proximity to adventure. Don't miss your chance to make this outdoor haven your own! Schedule your private viewing today! (id:42776)
Property Details
| MLS® Number | X11930116 |
| Property Type | Single Family |
| Community Name | Armour |
| Amenities Near By | Place Of Worship |
| Community Features | School Bus |
| Features | Wooded Area, Sloping, Level |
| Parking Space Total | 11 |
Building
| Bathroom Total | 2 |
| Bedrooms Above Ground | 2 |
| Bedrooms Total | 2 |
| Age | 0 To 5 Years |
| Appliances | Water Heater, Refrigerator |
| Architectural Style | Bungalow |
| Construction Style Attachment | Detached |
| Exterior Finish | Vinyl Siding |
| Foundation Type | Slab |
| Heating Fuel | Electric |
| Heating Type | Baseboard Heaters |
| Stories Total | 1 |
| Size Interior | 1,100 - 1,500 Ft2 |
| Type | House |
| Utility Water | Drilled Well |
Parking
| Detached Garage |
Land
| Acreage | Yes |
| Land Amenities | Place Of Worship |
| Sewer | Septic System |
| Size Depth | 547 Ft ,2 In |
| Size Frontage | 299 Ft ,8 In |
| Size Irregular | 299.7 X 547.2 Ft |
| Size Total Text | 299.7 X 547.2 Ft|2 - 4.99 Acres |
Rooms
| Level | Type | Length | Width | Dimensions |
|---|---|---|---|---|
| Main Level | Bedroom | 3.96 m | 4.51 m | 3.96 m x 4.51 m |
| Main Level | Bedroom 2 | 3.07 m | 3.9 m | 3.07 m x 3.9 m |
| Main Level | Kitchen | 3.65 m | 5.45 m | 3.65 m x 5.45 m |
| Main Level | Living Room | 3.65 m | 5.45 m | 3.65 m x 5.45 m |
| Main Level | Laundry Room | 3.9 m | 2.49 m | 3.9 m x 2.49 m |
| Main Level | Bathroom | 2.52 m | 2.11 m | 2.52 m x 2.11 m |
https://www.realtor.ca/real-estate/27817749/1409-chetwynd-road-armour-armour

Unit 2 - 59 Main St East
Huntsville, Ontario P1H 2B8
(705) 789-1001
www.chestnutpark.com/
Contact Us
Contact us for more information

