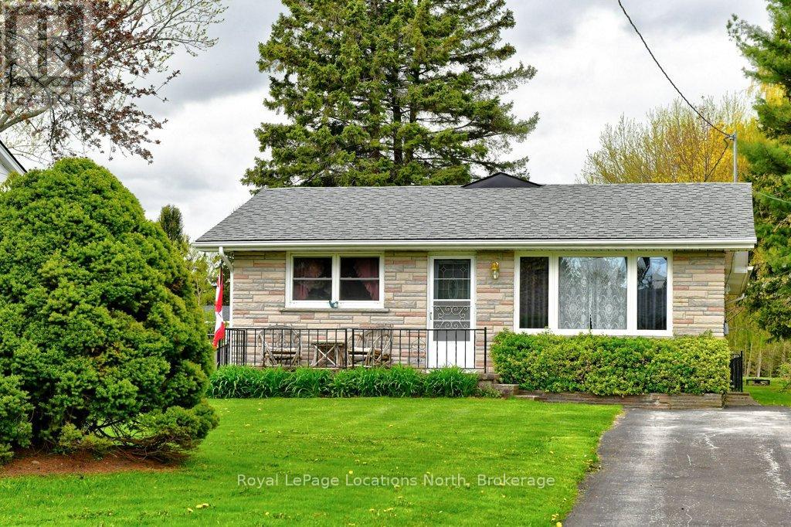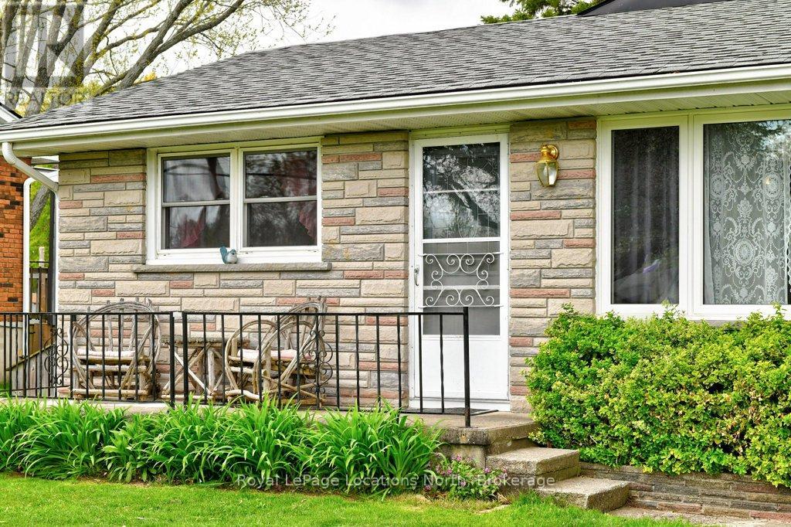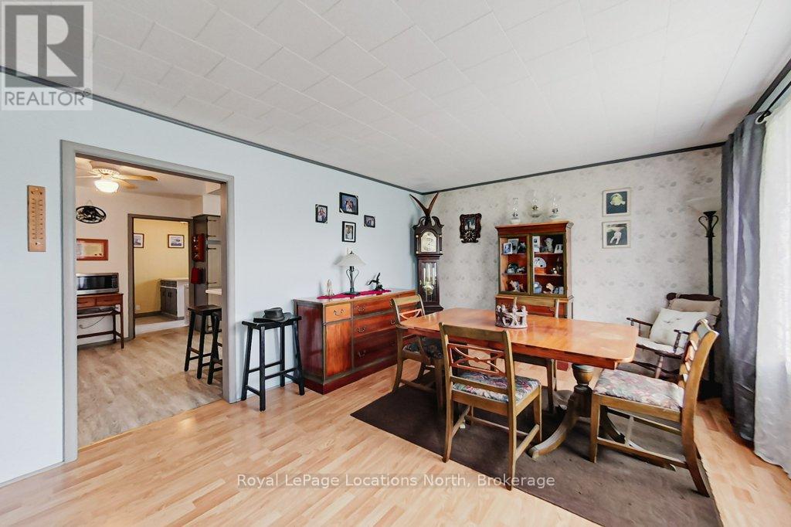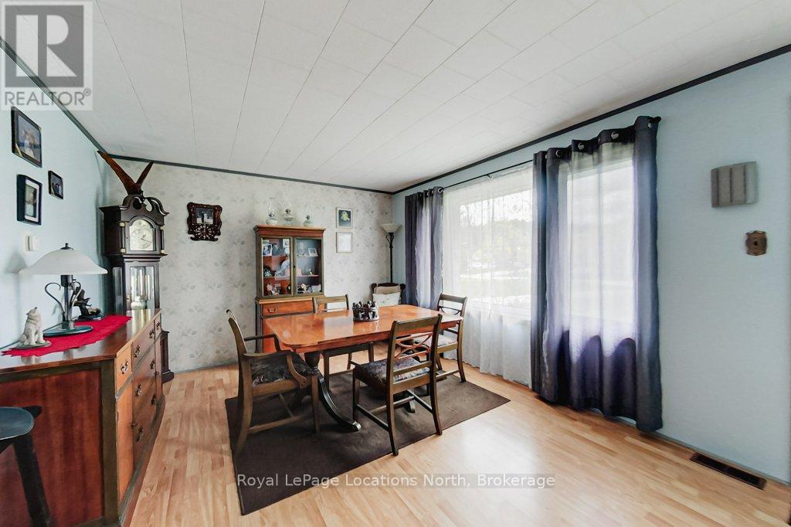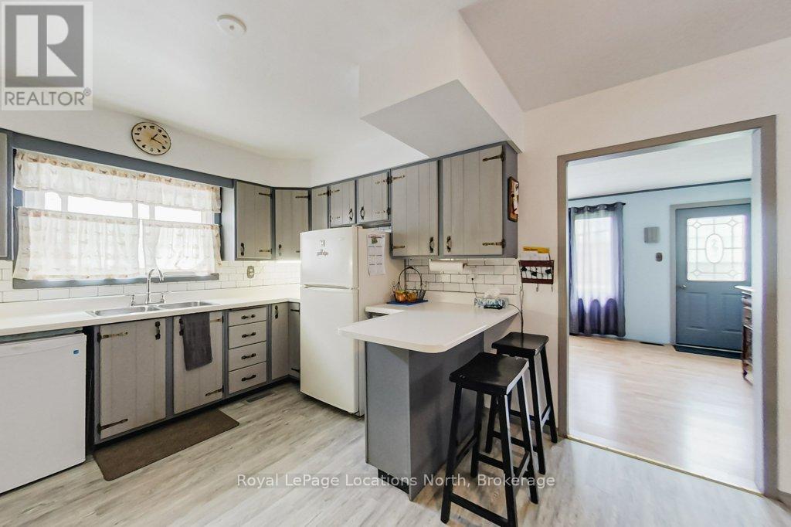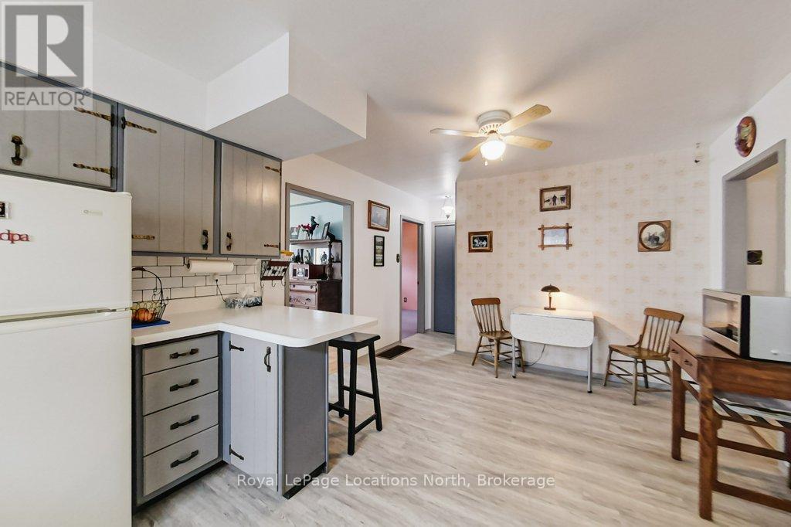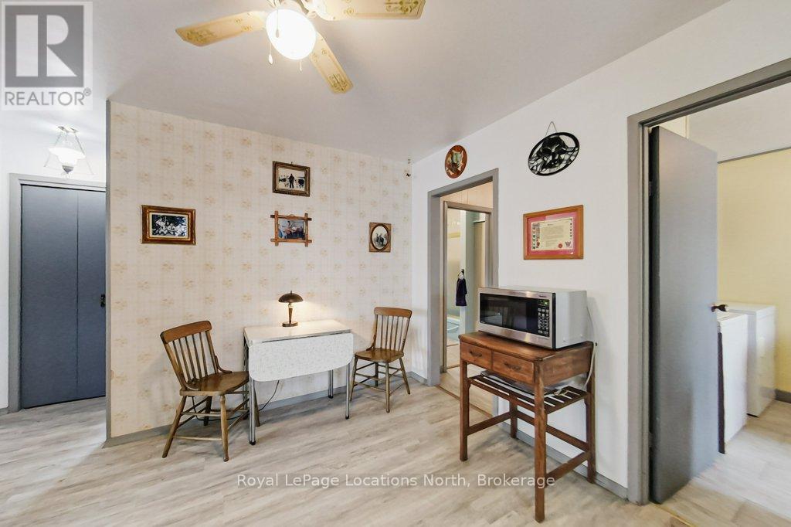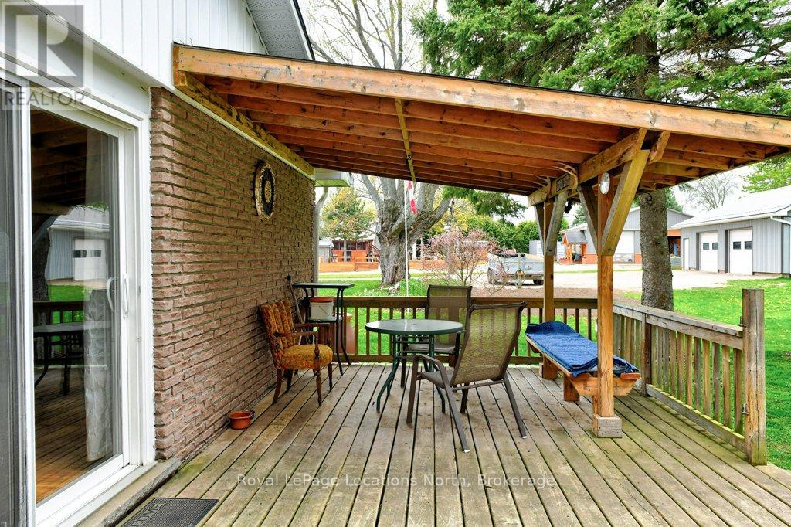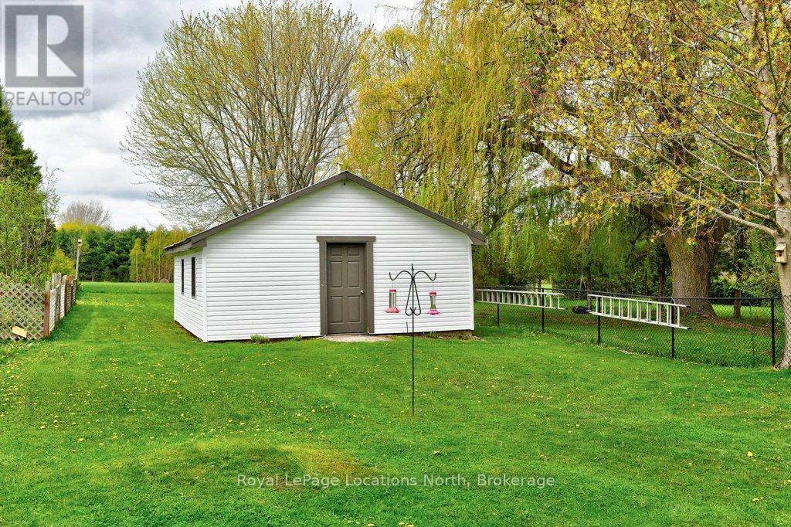141 Gardiner Street Meaford, Ontario N4L 1W6
$580,000
Welcome to 141 Gardiner St. in Meaford. This 37' x 378' Lot features a 3 Bedroom Bungalow, a 20' x 25' Outbuilding and a Garden Shed. Walking into the side door you have a small entrance that leads to the Laundry and Foyer. Enter into the large kitchen with room for dining. At the front of the house is a living room/Formal Dining with a large bright window. Two Bedrooms also sit at the front of the home. Down the hall to the back is a large 4 pc bath and the Primary Bedroom. At the back of the home is a large family room with Wood Stove and walkout. The back deck has a lovely sitting area with pergola and space on the other side for your BBQ and more entertaining space. This deep lot has a beautiful area at the back for a firepit and backs onto a feild. The Neighbourhood is quiet and family orientated. Book your Showing to see if it is just right for you! (id:42776)
Property Details
| MLS® Number | X12152937 |
| Property Type | Single Family |
| Community Name | Meaford |
| Features | Flat Site, Sump Pump |
| Parking Space Total | 4 |
| Structure | Patio(s), Deck, Shed, Workshop |
Building
| Bathroom Total | 2 |
| Bedrooms Above Ground | 3 |
| Bedrooms Total | 3 |
| Amenities | Fireplace(s) |
| Appliances | Water Heater, Water Meter, Dryer, Stove, Washer, Refrigerator |
| Architectural Style | Bungalow |
| Basement Type | Crawl Space |
| Construction Style Attachment | Detached |
| Exterior Finish | Brick |
| Fireplace Present | Yes |
| Fireplace Total | 1 |
| Foundation Type | Concrete |
| Half Bath Total | 1 |
| Heating Fuel | Natural Gas |
| Heating Type | Forced Air |
| Stories Total | 1 |
| Size Interior | 1,500 - 2,000 Ft2 |
| Type | House |
| Utility Water | Municipal Water |
Parking
| No Garage |
Land
| Acreage | No |
| Sewer | Septic System |
| Size Depth | 378 Ft |
| Size Frontage | 37 Ft |
| Size Irregular | 37 X 378 Ft |
| Size Total Text | 37 X 378 Ft |
Rooms
| Level | Type | Length | Width | Dimensions |
|---|---|---|---|---|
| Main Level | Bathroom | 1.38 m | 3.1 m | 1.38 m x 3.1 m |
| Main Level | Bathroom | 2.2 m | 5.8 m | 2.2 m x 5.8 m |
| Main Level | Bedroom | 3.07 m | 2.45 m | 3.07 m x 2.45 m |
| Main Level | Bedroom | 3.21 m | 3.48 m | 3.21 m x 3.48 m |
| Main Level | Kitchen | 6.28 m | 3.47 m | 6.28 m x 3.47 m |
| Main Level | Laundry Room | 3.72 m | 2.63 m | 3.72 m x 2.63 m |
| Main Level | Living Room | 5 m | 3.49 m | 5 m x 3.49 m |
| Main Level | Primary Bedroom | 3.12 m | 3.52 m | 3.12 m x 3.52 m |
| Main Level | Recreational, Games Room | 8.24 m | 4.81 m | 8.24 m x 4.81 m |
https://www.realtor.ca/real-estate/28322598/141-gardiner-street-meaford-meaford

96 Sykes Street North
Meaford, Ontario N4L 1N8
(519) 538-5755
(519) 538-5819
locationsnorth.com/
Contact Us
Contact us for more information

