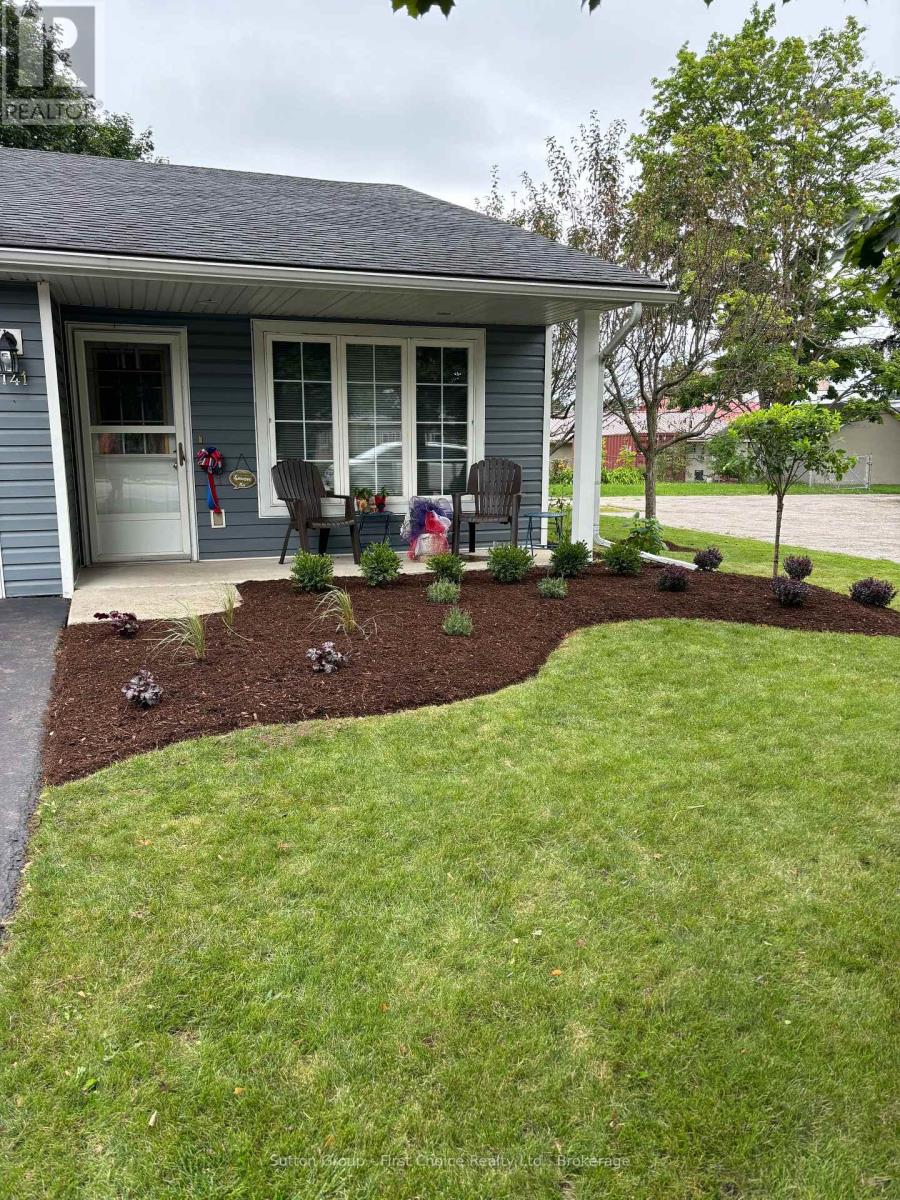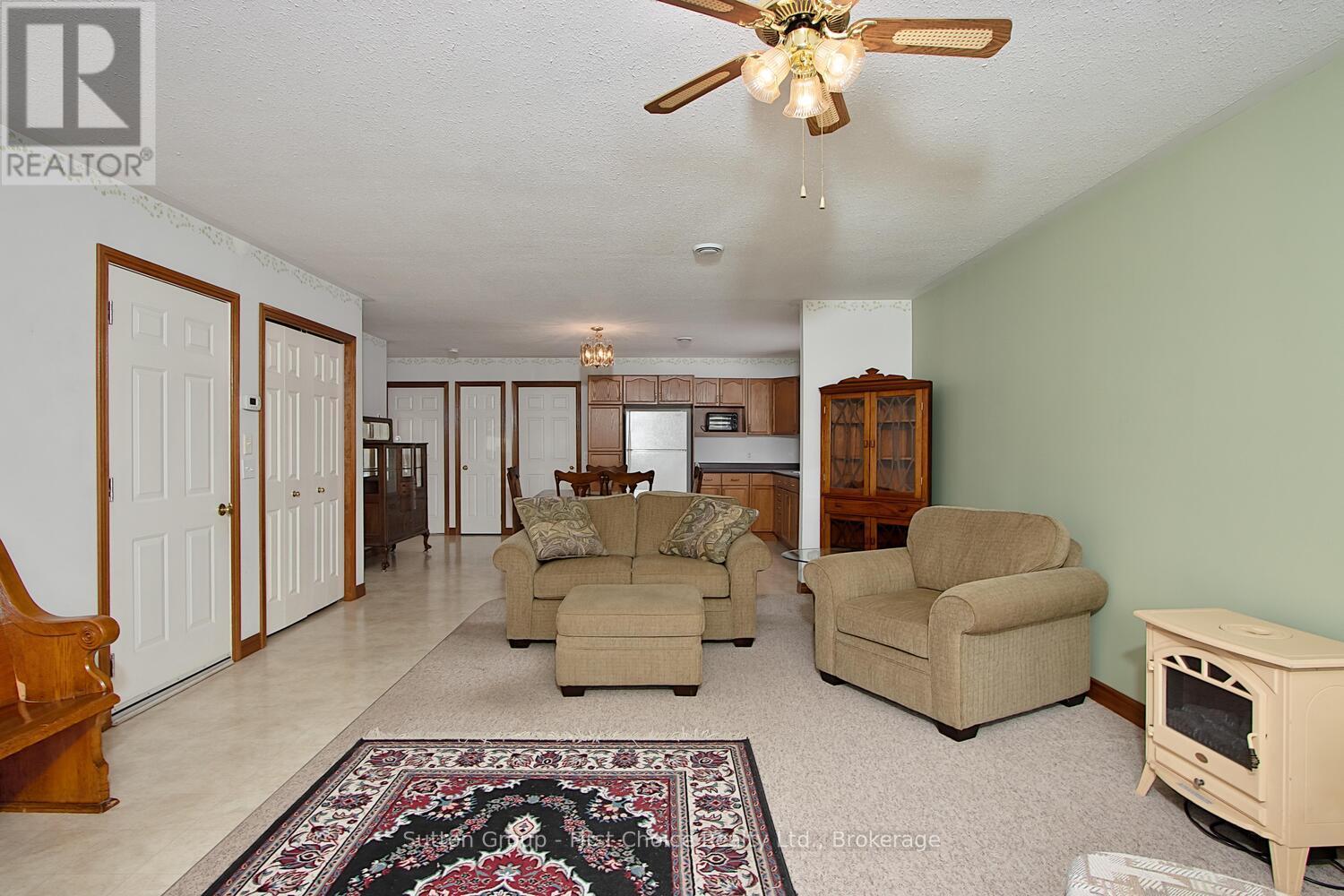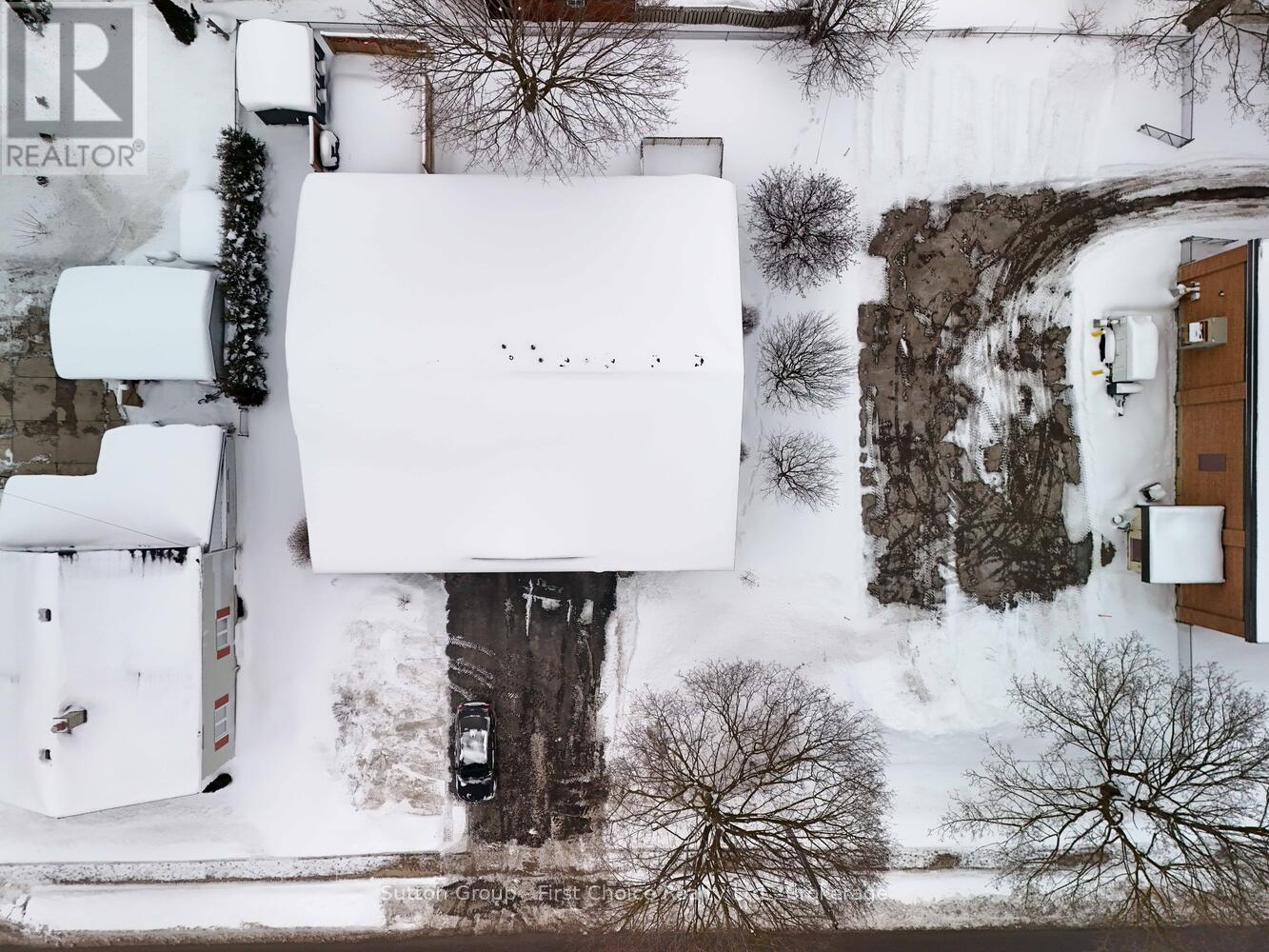141 St George Street West Perth, Ontario N0K 1N0
$429,900
Discover this beautifully maintained 2-bedroom home in the heart of Mitchell, steps away from vibrant downtown amenities, shopping, and dining options. Why rent or move into a condo when you can enjoy comfortable living in your own property! This home offers convenient main floor living with an open-concept kitchen, living, and dining area, perfect for modern living and entertaining. The main bathroom features an accessible shower with a tub, while the convenience of a main-floor laundry room adds to the home's practicality. Move-in ready and impeccably clean, this property boasts a private back patio, a one-car garage, and ample parking for guests. Don't miss this great opportunity to enjoy a prime location with everything you need right at your doorstep! (id:42776)
Property Details
| MLS® Number | X11969145 |
| Property Type | Single Family |
| Community Name | 65 - Town of Mitchell |
| Features | Flat Site, Lighting |
| Parking Space Total | 3 |
| Structure | Patio(s) |
Building
| Bathroom Total | 1 |
| Bedrooms Above Ground | 2 |
| Bedrooms Total | 2 |
| Appliances | Water Heater |
| Architectural Style | Bungalow |
| Construction Style Attachment | Semi-detached |
| Exterior Finish | Vinyl Siding |
| Foundation Type | Poured Concrete |
| Heating Fuel | Natural Gas |
| Heating Type | Forced Air |
| Stories Total | 1 |
| Size Interior | 1,100 - 1,500 Ft2 |
| Type | House |
| Utility Water | Municipal Water |
Parking
| Attached Garage | |
| Garage |
Land
| Acreage | No |
| Sewer | Sanitary Sewer |
| Size Depth | 106 Ft |
| Size Frontage | 39 Ft ,4 In |
| Size Irregular | 39.4 X 106 Ft |
| Size Total Text | 39.4 X 106 Ft |
| Zoning Description | R2 |
Rooms
| Level | Type | Length | Width | Dimensions |
|---|---|---|---|---|
| Main Level | Living Room | 4.52 m | 6.17 m | 4.52 m x 6.17 m |
| Main Level | Kitchen | 5.26 m | 3.67 m | 5.26 m x 3.67 m |
| Main Level | Laundry Room | 2.88 m | 2.04 m | 2.88 m x 2.04 m |
| Main Level | Bathroom | 2.88 m | 2.65 m | 2.88 m x 2.65 m |
| Main Level | Bedroom | 3.27 m | 3.57 m | 3.27 m x 3.57 m |
| Main Level | Bedroom | 4.13 m | 3.57 m | 4.13 m x 3.57 m |

151 Downie St
Stratford, Ontario N5A 1X2
(519) 271-5515
www.suttonfirstchoice.com/
Contact Us
Contact us for more information

































