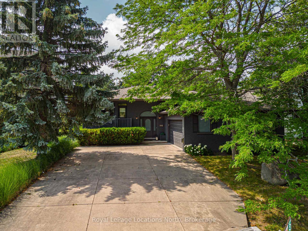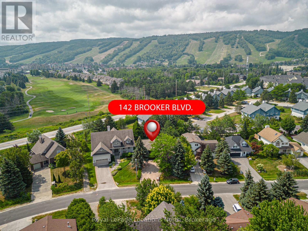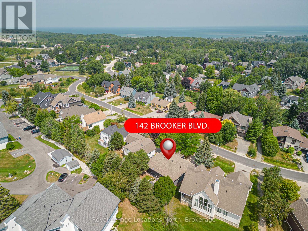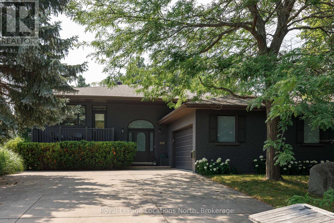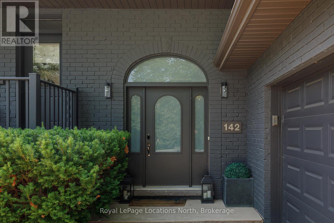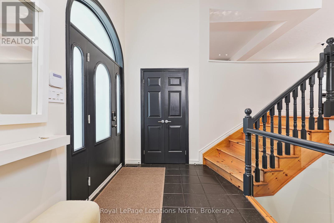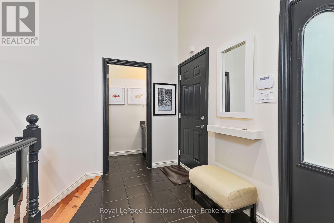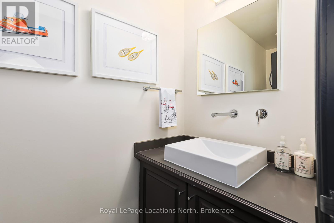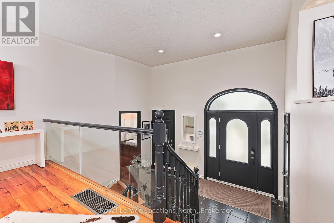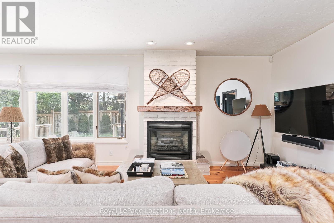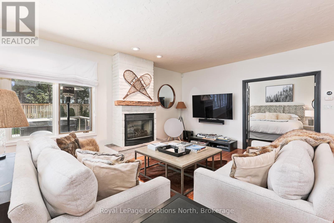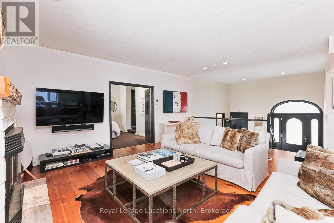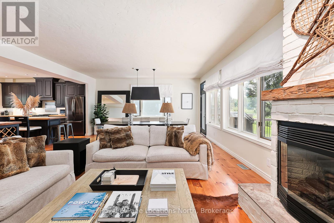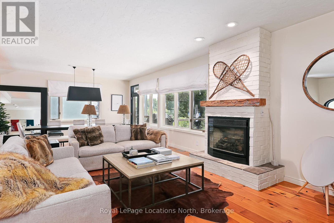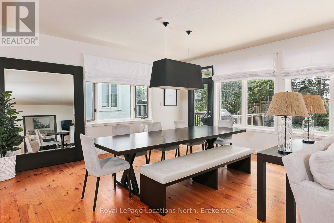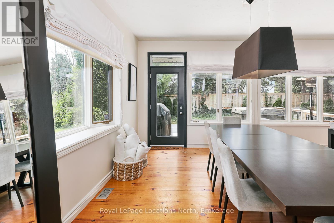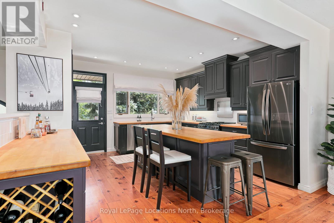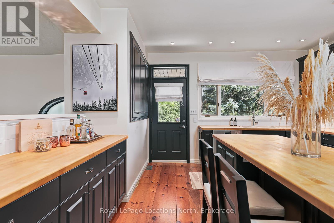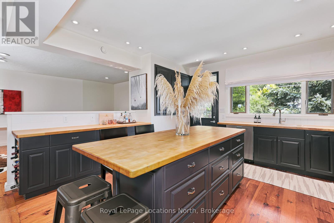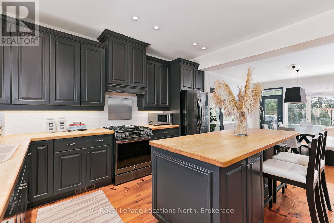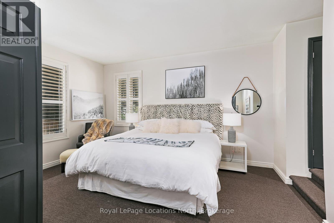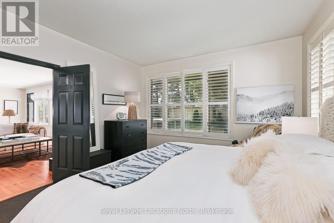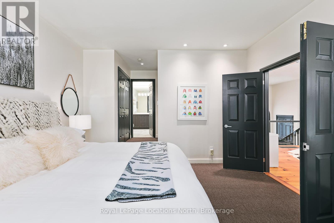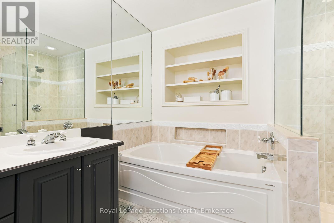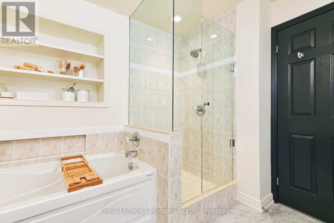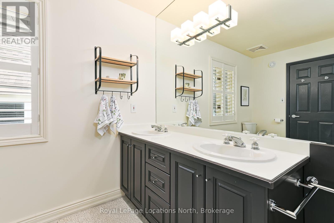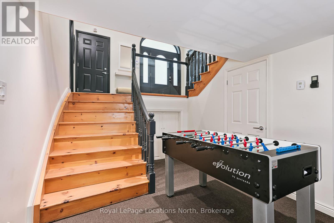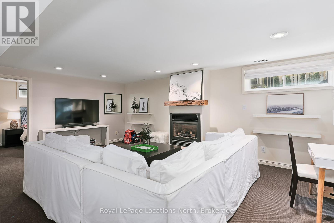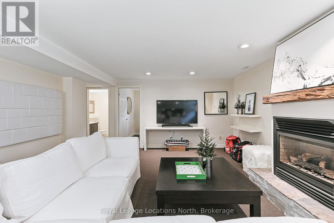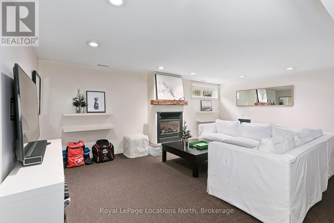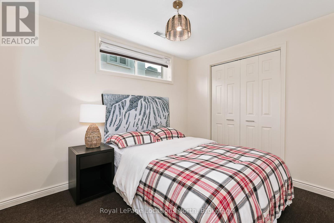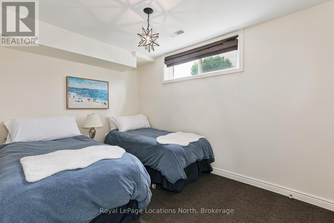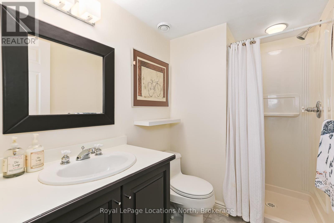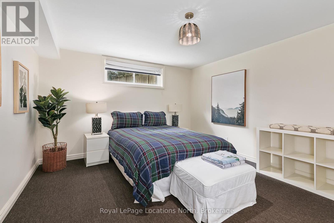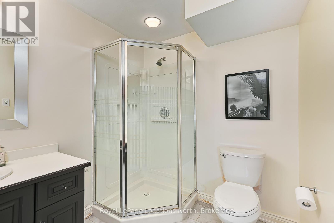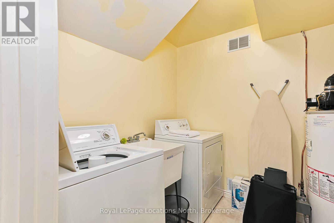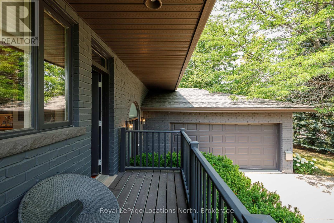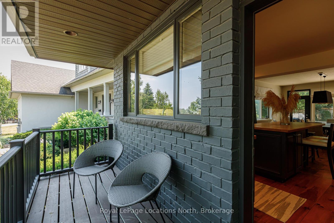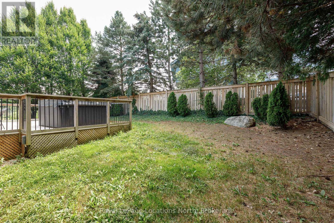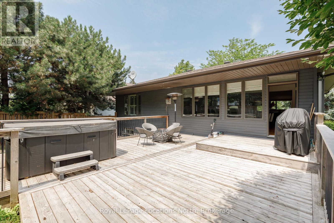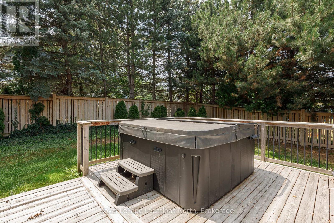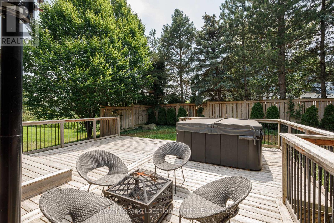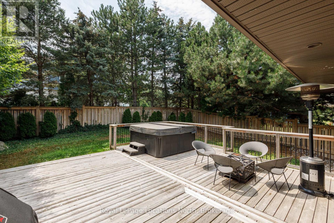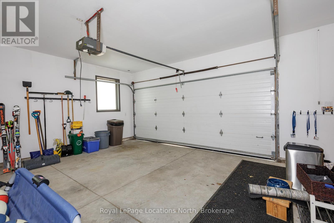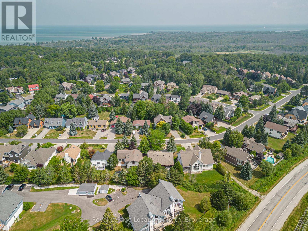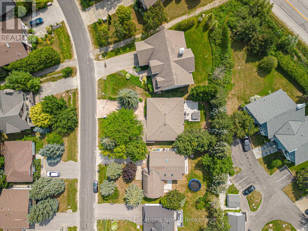142 Brooker Boulevard Blue Mountains, Ontario L9Y 0L4
$1,299,000
In the Heart of Blue Mountain, A Chalet Retreat for All Seasons! Welcome to your dream escape in the heart of Blue Mountain, perfectly tailored for ski and recreation enthusiasts. Just minutes from the Village at Blue, world-class ski hills, golf and a short drive to Georgian Bays beaches and the charming towns of Collingwood and Thornbury, this home offers the ultimate four-season lifestyle. This tastefully decorated 4-bedroom residence blends ski chalet charm with modern comfort. The open-concept kitchen, dining, and living area anchored by a cozy gas fireplace offers a seamless flow for entertaining, with a walk-out to the front porch, a chef's kitchen featuring a large island perfect for gatherings and a walkout to the spacious back deck with hot tub, setting the stage for après-ski evenings or summer nights under the stars. A private, treed, fully fenced backyard and irrigation system make outdoor living easy and inviting. The main floor features a serene primary suite with a luxurious ensuite and walk-in closet, while the lower level is designed for entertaining with a generous family room, cozy gas fireplace and three additional bedrooms including a secondary primary suite with ensuite perfect for hosting family and friends. With a double garage, timeless design and location on a quiet, sought-after street, this home is more than a getaway its a lifestyle. (id:42776)
Property Details
| MLS® Number | X12383927 |
| Property Type | Single Family |
| Community Name | Blue Mountains |
| Amenities Near By | Ski Area, Golf Nearby |
| Equipment Type | Water Heater |
| Features | Sump Pump |
| Parking Space Total | 4 |
| Rental Equipment Type | Water Heater |
| Structure | Deck |
Building
| Bathroom Total | 4 |
| Bedrooms Above Ground | 1 |
| Bedrooms Below Ground | 3 |
| Bedrooms Total | 4 |
| Age | 16 To 30 Years |
| Amenities | Fireplace(s) |
| Appliances | Hot Tub, Dishwasher, Dryer, Microwave, Stove, Washer, Refrigerator |
| Architectural Style | Bungalow |
| Basement Development | Finished |
| Basement Type | Full (finished) |
| Construction Style Attachment | Detached |
| Cooling Type | Central Air Conditioning |
| Exterior Finish | Brick, Vinyl Siding |
| Fireplace Present | Yes |
| Fireplace Total | 2 |
| Foundation Type | Concrete |
| Half Bath Total | 1 |
| Heating Fuel | Natural Gas |
| Heating Type | Forced Air |
| Stories Total | 1 |
| Size Interior | 1,100 - 1,500 Ft2 |
| Type | House |
| Utility Water | Municipal Water |
Parking
| Attached Garage | |
| Garage |
Land
| Acreage | No |
| Land Amenities | Ski Area, Golf Nearby |
| Sewer | Sanitary Sewer |
| Size Depth | 124 Ft ,7 In |
| Size Frontage | 60 Ft ,8 In |
| Size Irregular | 60.7 X 124.6 Ft |
| Size Total Text | 60.7 X 124.6 Ft |
| Zoning Description | R2 Dh |
Rooms
| Level | Type | Length | Width | Dimensions |
|---|---|---|---|---|
| Basement | Utility Room | 2.22 m | 1.92 m | 2.22 m x 1.92 m |
| Basement | Bedroom 2 | 3.26 m | 2.53 m | 3.26 m x 2.53 m |
| Basement | Bedroom 3 | 3.62 m | 2.51 m | 3.62 m x 2.51 m |
| Basement | Bedroom 4 | 4.6 m | 3.77 m | 4.6 m x 3.77 m |
| Basement | Laundry Room | 2.18 m | 2.08 m | 2.18 m x 2.08 m |
| Basement | Recreational, Games Room | 7.35 m | 6.21 m | 7.35 m x 6.21 m |
| Main Level | Dining Room | 5.22 m | 4.51 m | 5.22 m x 4.51 m |
| Main Level | Foyer | 2.08 m | 3.96 m | 2.08 m x 3.96 m |
| Main Level | Kitchen | 4.38 m | 4.61 m | 4.38 m x 4.61 m |
| Main Level | Living Room | 6.53 m | 4.5 m | 6.53 m x 4.5 m |
| Main Level | Primary Bedroom | 4.57 m | 3.9 m | 4.57 m x 3.9 m |
https://www.realtor.ca/real-estate/28820290/142-brooker-boulevard-blue-mountains-blue-mountains

112 Hurontario St
Collingwood, Ontario L9Y 2L8
(705) 445-5520
(705) 445-1545
locationsnorth.com/

112 Hurontario St
Collingwood, Ontario L9Y 2L8
(705) 445-5520
(705) 445-1545
locationsnorth.com/
Contact Us
Contact us for more information

