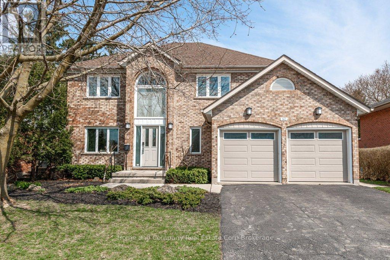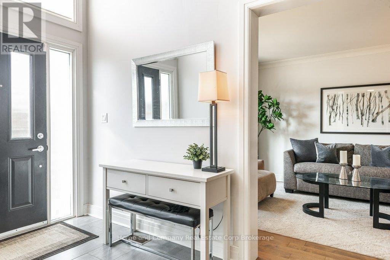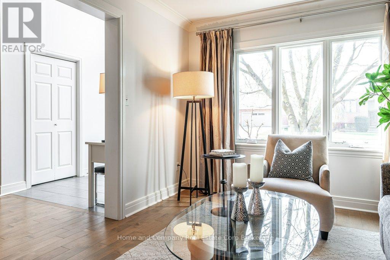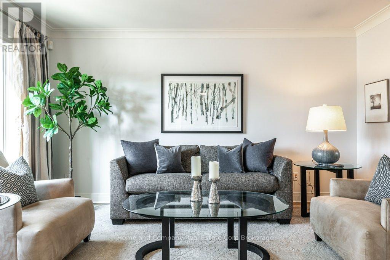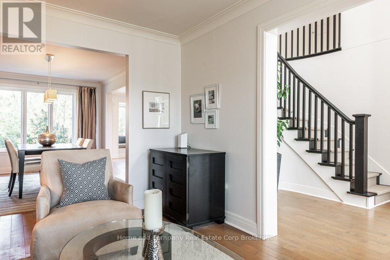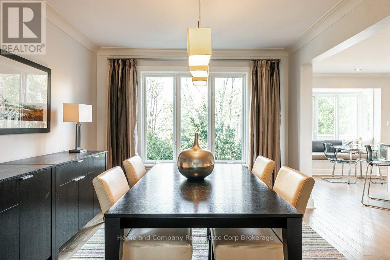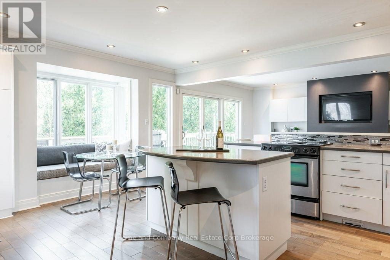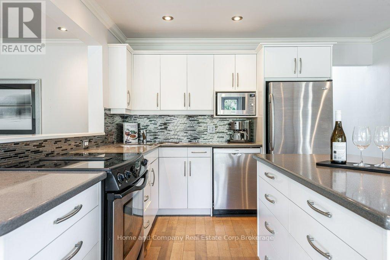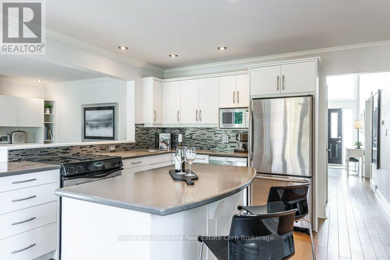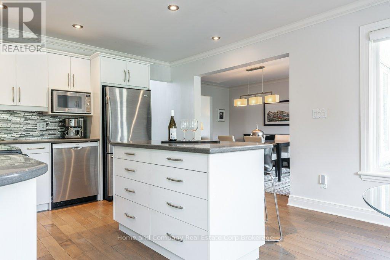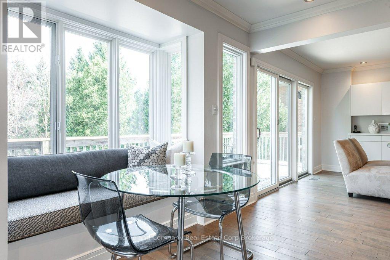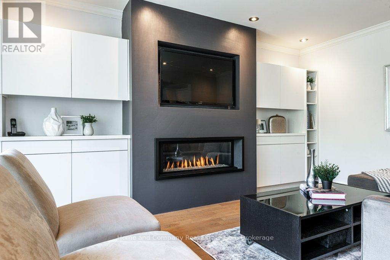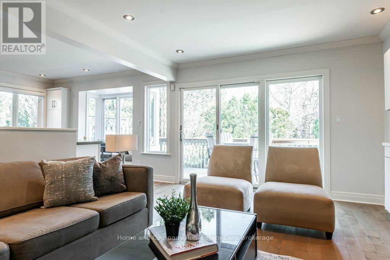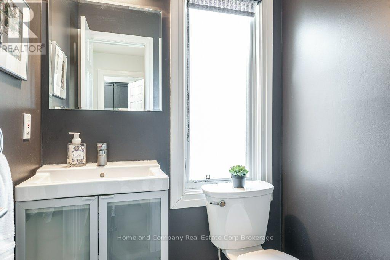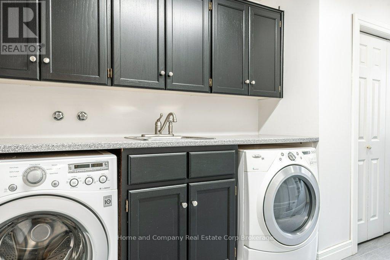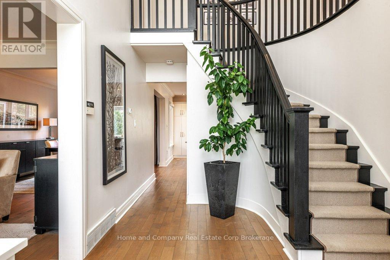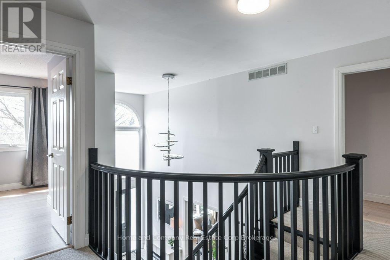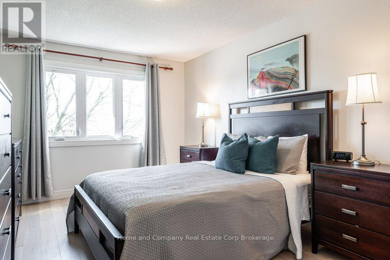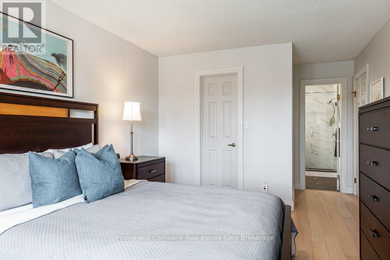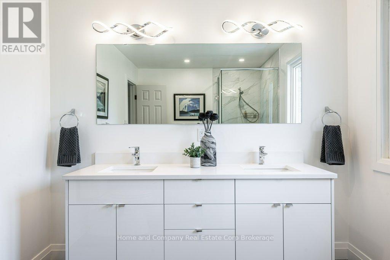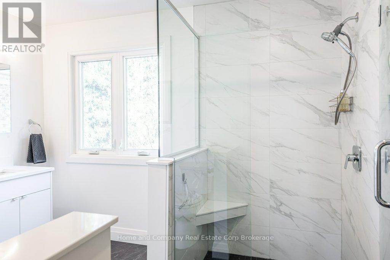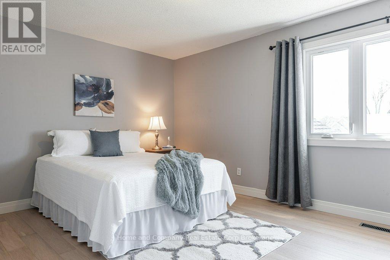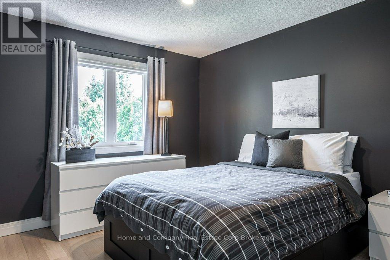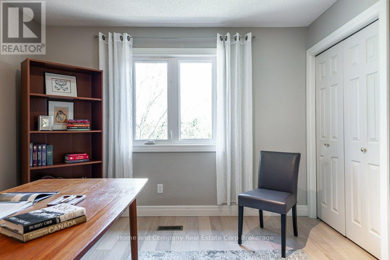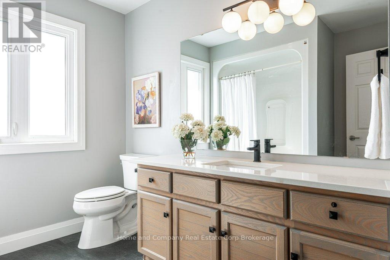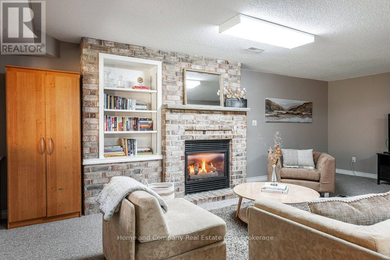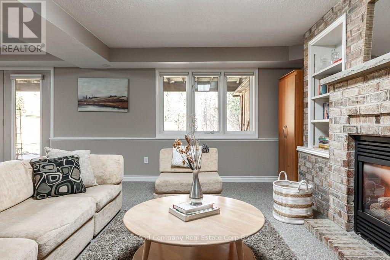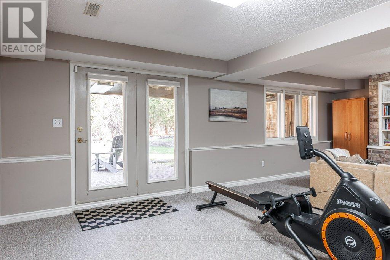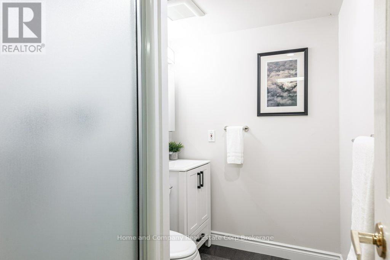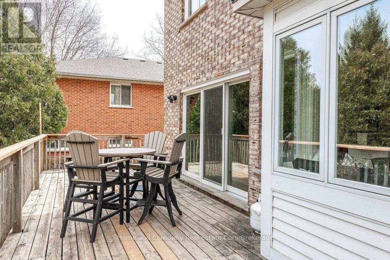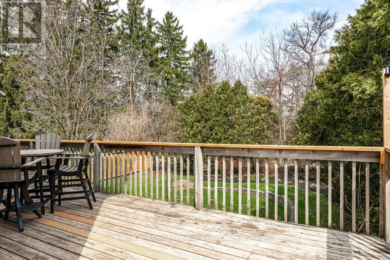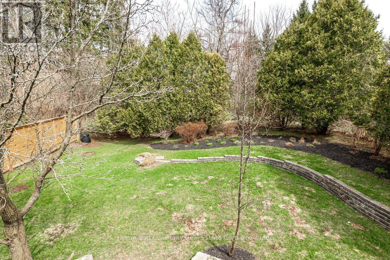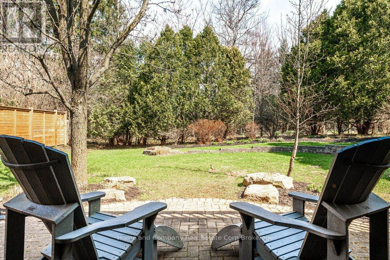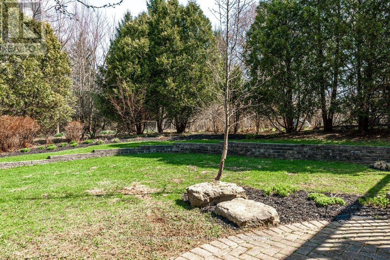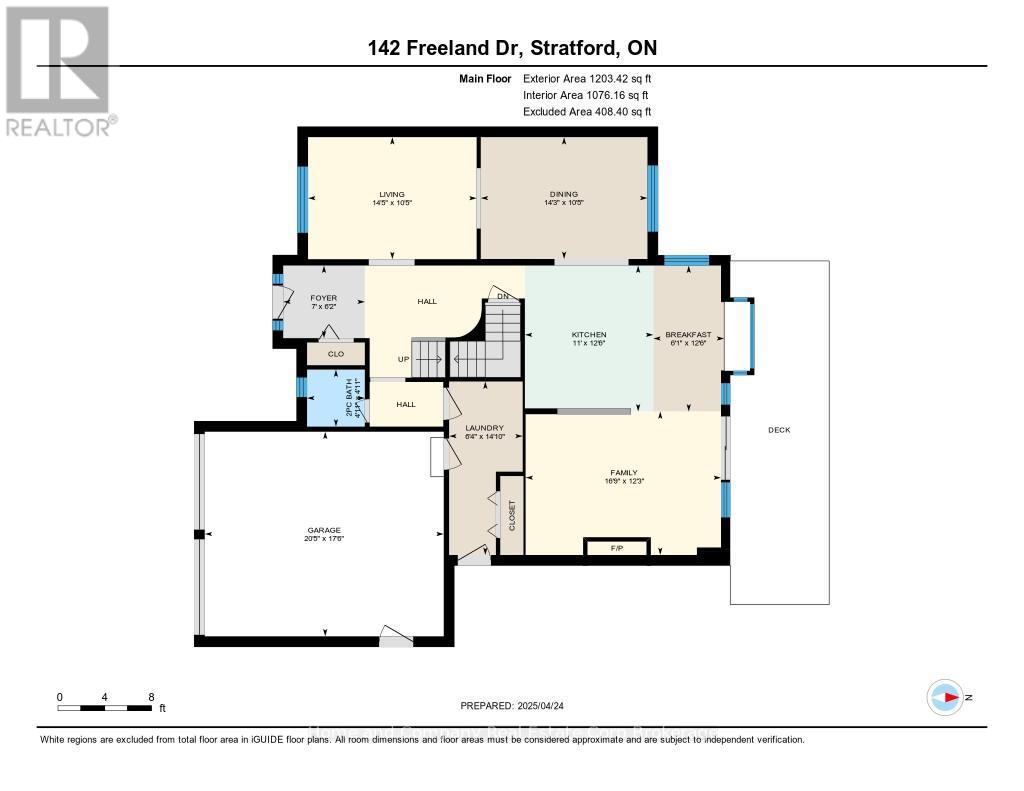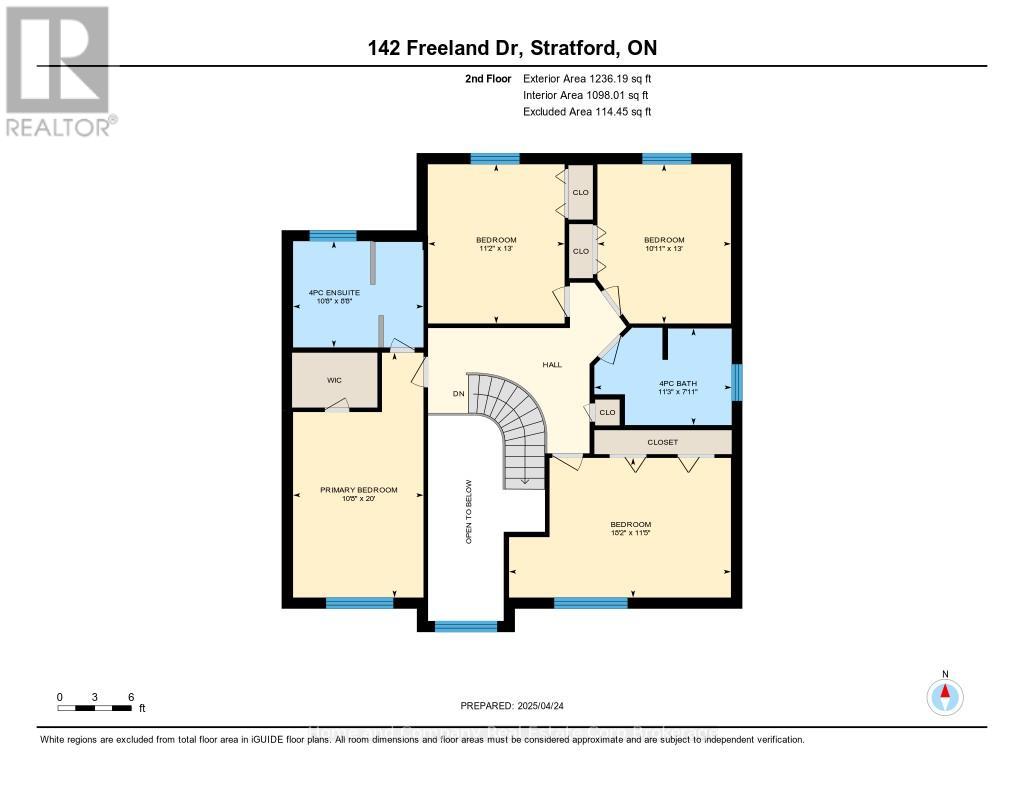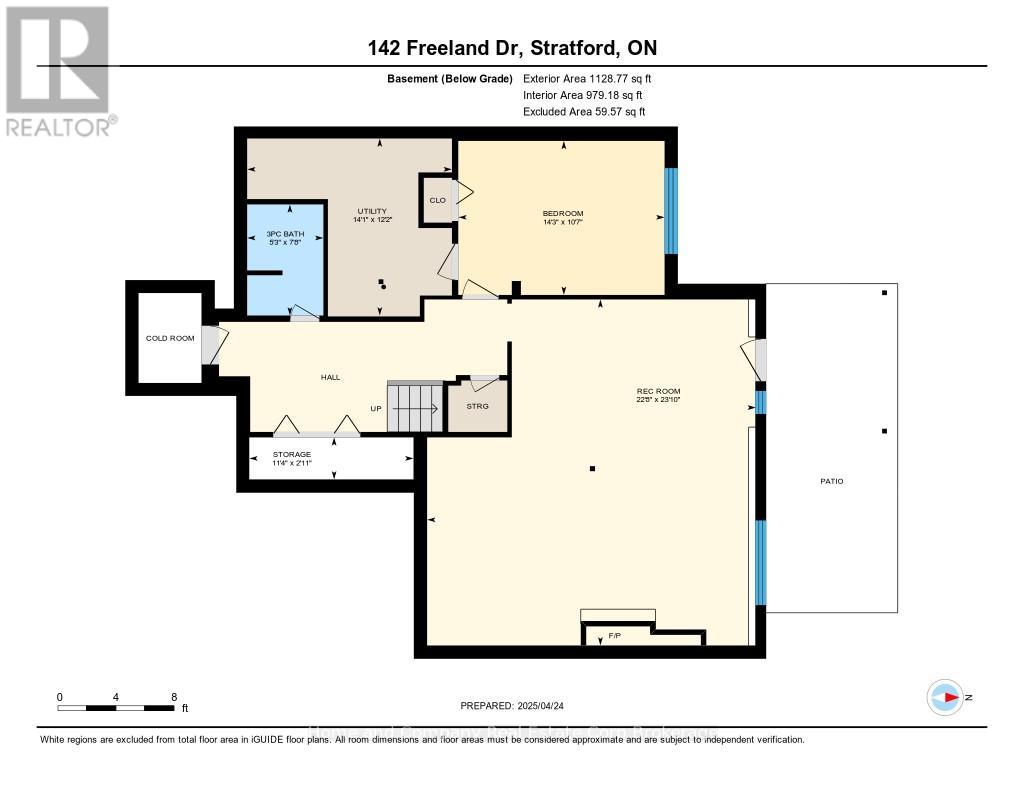142 Freeland Drive Stratford, Ontario N4Z 1H2
$1,090,000
Cool, casual & contemporary family home completely connected to nature. Step into the airy foyer & you will be greeted by natural light & a soaring ceiling. Quiet time can be had in the living room & dinner parties can be hosted in the formal dining room. Everyone will enjoy the panoramic view from the open concept kitchen with its clean white cabinets, Corian countertops & requisite island. The family room has a fireplace, built-ins & patio doors leading to the soon-going-to-be-put-to-good-use deck. Moving up the striking spiral staircase, the kids can choose their own bedroom & share a spacious main bathroom while you enjoy a primary bedroom with a freshly renovated ensuite with walk-in shower. When it is time to spread out, you will appreciate the walk out basement which features a roomy rec room with another fireplace, a bedroom or flex space & a 3-piece bath. Step outside & you will be one of the few home owners in Stratford that have direct access to the lovely & peaceful TJ Dolan Natural area. Trails, trees & terrific views through all of the seasons are what you will experience from here. It is time to make your way to 142 Freeland Dr. & make this your forever home. (id:42776)
Property Details
| MLS® Number | X12101709 |
| Property Type | Single Family |
| Community Name | Stratford |
| Community Features | School Bus |
| Features | Wooded Area |
| Parking Space Total | 4 |
| Structure | Patio(s) |
Building
| Bathroom Total | 4 |
| Bedrooms Above Ground | 5 |
| Bedrooms Total | 5 |
| Age | 31 To 50 Years |
| Amenities | Fireplace(s) |
| Appliances | Garage Door Opener Remote(s), Water Softener, Dishwasher, Dryer, Garage Door Opener, Microwave, Stove, Water Heater, Washer, Window Coverings, Refrigerator |
| Basement Development | Finished |
| Basement Features | Walk Out |
| Basement Type | N/a (finished) |
| Construction Style Attachment | Detached |
| Cooling Type | Central Air Conditioning |
| Exterior Finish | Brick, Aluminum Siding |
| Fireplace Present | Yes |
| Fireplace Total | 2 |
| Foundation Type | Concrete |
| Half Bath Total | 1 |
| Heating Fuel | Natural Gas |
| Heating Type | Forced Air |
| Stories Total | 2 |
| Size Interior | 2,000 - 2,500 Ft2 |
| Type | House |
| Utility Water | Municipal Water |
Parking
| Attached Garage | |
| Garage |
Land
| Acreage | No |
| Landscape Features | Landscaped |
| Sewer | Sanitary Sewer |
| Size Depth | 133 Ft ,2 In |
| Size Frontage | 54 Ft |
| Size Irregular | 54 X 133.2 Ft |
| Size Total Text | 54 X 133.2 Ft |
| Surface Water | River/stream |
| Zoning Description | Residential |
Rooms
| Level | Type | Length | Width | Dimensions |
|---|---|---|---|---|
| Second Level | Bedroom 3 | 3.33 m | 3.97 m | 3.33 m x 3.97 m |
| Second Level | Bedroom 4 | 3.4 m | 3.97 m | 3.4 m x 3.97 m |
| Second Level | Bathroom | 3.25 m | 2.65 m | 3.25 m x 2.65 m |
| Second Level | Bathroom | 3.42 m | 2.41 m | 3.42 m x 2.41 m |
| Second Level | Primary Bedroom | 3.25 m | 6.1 m | 3.25 m x 6.1 m |
| Second Level | Bedroom 2 | 5.53 m | 3.48 m | 5.53 m x 3.48 m |
| Basement | Recreational, Games Room | 6.9 m | 7.26 m | 6.9 m x 7.26 m |
| Basement | Bedroom 5 | 4.33 m | 2.23 m | 4.33 m x 2.23 m |
| Basement | Bathroom | 1.6 m | 2.33 m | 1.6 m x 2.33 m |
| Basement | Utility Room | 4.3 m | 3.72 m | 4.3 m x 3.72 m |
| Main Level | Foyer | 2.13 m | 1.89 m | 2.13 m x 1.89 m |
| Main Level | Living Room | 4.39 m | 3.18 m | 4.39 m x 3.18 m |
| Main Level | Dining Room | 4.34 m | 3.18 m | 4.34 m x 3.18 m |
| Main Level | Kitchen | 3.35 m | 3.8 m | 3.35 m x 3.8 m |
| Main Level | Eating Area | 1.8 m | 3.8 m | 1.8 m x 3.8 m |
| Main Level | Family Room | 5.09 m | 3.74 m | 5.09 m x 3.74 m |
| Main Level | Laundry Room | 1.92 m | 4.52 m | 1.92 m x 4.52 m |
| Main Level | Bathroom | 1.51 m | 1.49 m | 1.51 m x 1.49 m |
https://www.realtor.ca/real-estate/28209251/142-freeland-drive-stratford-stratford

245 Downie Street, Unit 108
Stratford, Ontario N5A 1X5
(519) 508-4663
www.homeandcompany.ca/
Contact Us
Contact us for more information

