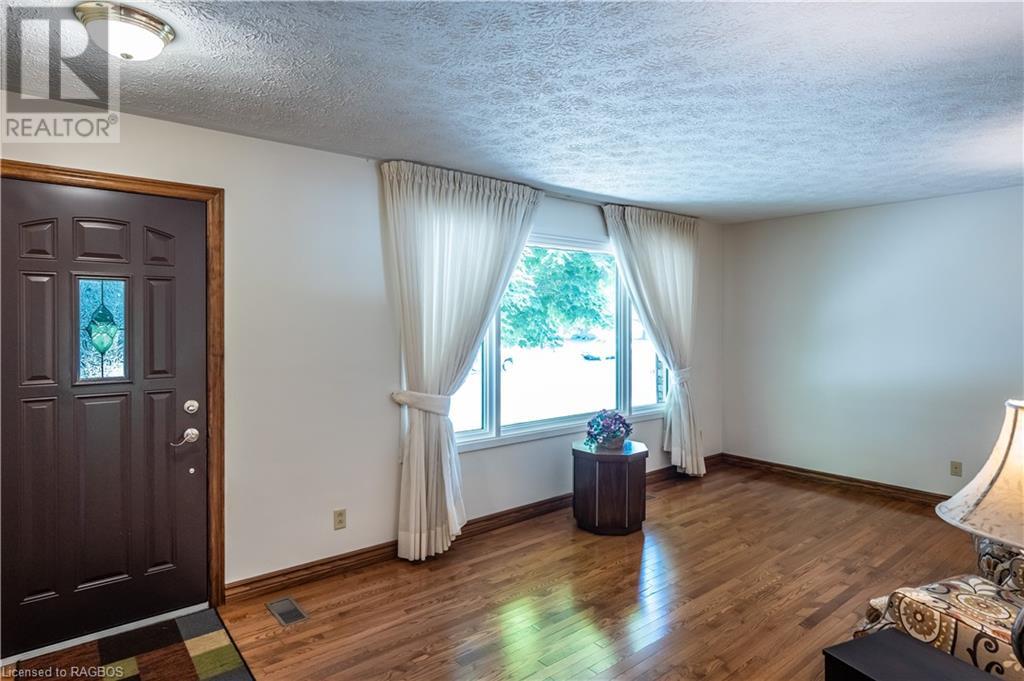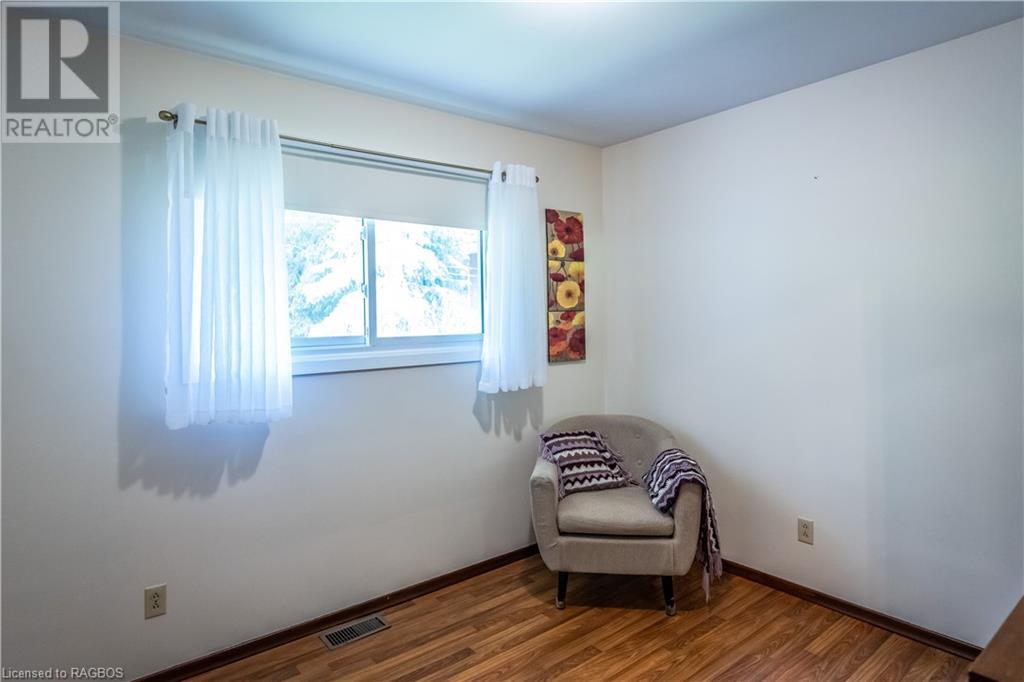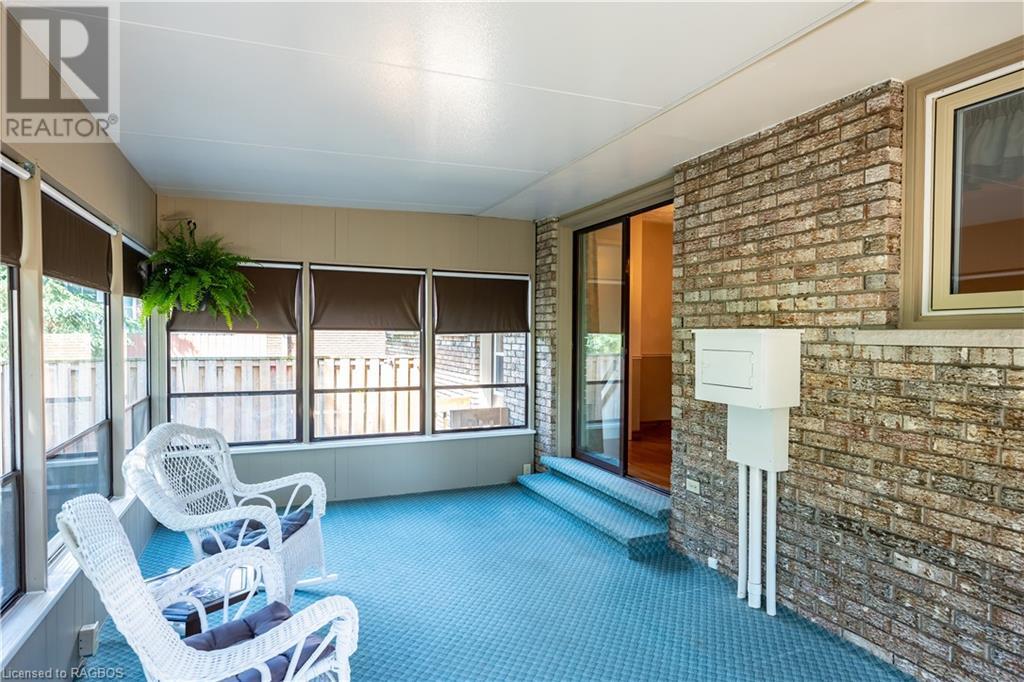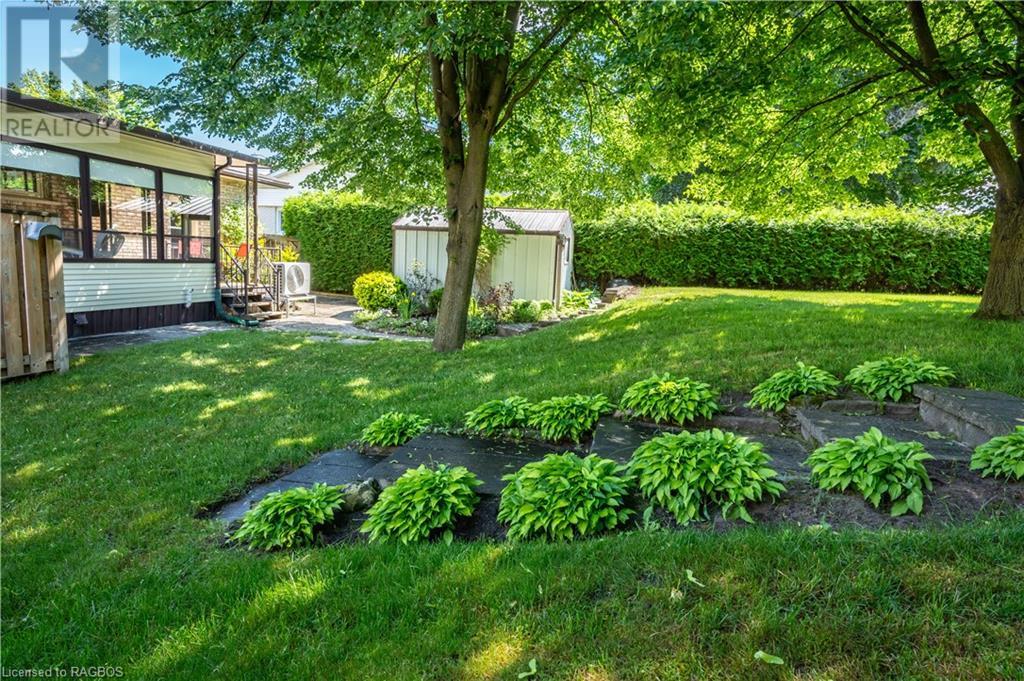143 2nd Street Hanover, Ontario N4N 1A3
$539,900
Single owner, wonderfully maintained bungalow. Located in a very quiet, desirable neighborhood of town. Situated on a 72' x 146' lot only steps away from the Hanover Hospital. In one direction you're around the corner from the rail trail, in the other direction you're walking distance to the arena/indoor swimming pool. This is a great family or retirement home with significant pride in ownership. It is also walking distance to parks & shopping! Updated windows (most 2015/2016); new furnace and air conditioning unit (2023); plush carpet in the basement, new floor in the 8' x 12' garden shed etc. The private, landscaped rear yard has a 3 season sunroom, an 11'6 x 16' private rear deck (2018 or 2019) and is completed with mature trees and a pond. The walkup from the laundry room in the basement to the 11' x 23' garage is a nice bonus. This is one you won't want to miss - Call your REALTOR® today to schedule a showing! (id:42776)
Property Details
| MLS® Number | 40660347 |
| Property Type | Single Family |
| Amenities Near By | Airport, Hospital, Park, Place Of Worship, Playground, Schools, Shopping |
| Communication Type | Fiber |
| Community Features | Quiet Area, Community Centre, School Bus |
| Equipment Type | Water Heater |
| Features | Paved Driveway, Automatic Garage Door Opener |
| Parking Space Total | 3 |
| Rental Equipment Type | Water Heater |
| Structure | Shed |
Building
| Bathroom Total | 2 |
| Bedrooms Above Ground | 3 |
| Bedrooms Below Ground | 1 |
| Bedrooms Total | 4 |
| Appliances | Dishwasher, Dryer, Refrigerator, Stove, Washer, Window Coverings, Garage Door Opener |
| Architectural Style | Bungalow |
| Basement Development | Finished |
| Basement Type | Full (finished) |
| Constructed Date | 1970 |
| Construction Style Attachment | Detached |
| Cooling Type | Central Air Conditioning |
| Exterior Finish | Brick Veneer |
| Fire Protection | Smoke Detectors |
| Fireplace Present | Yes |
| Fireplace Total | 1 |
| Fireplace Type | Insert |
| Fixture | Ceiling Fans |
| Foundation Type | Block |
| Heating Fuel | Natural Gas |
| Heating Type | Forced Air |
| Stories Total | 1 |
| Size Interior | 2100 Sqft |
| Type | House |
| Utility Water | Municipal Water |
Parking
| Attached Garage |
Land
| Access Type | Road Access |
| Acreage | No |
| Land Amenities | Airport, Hospital, Park, Place Of Worship, Playground, Schools, Shopping |
| Sewer | Municipal Sewage System |
| Size Depth | 146 Ft |
| Size Frontage | 72 Ft |
| Size Irregular | 0.238 |
| Size Total | 0.238 Ac|under 1/2 Acre |
| Size Total Text | 0.238 Ac|under 1/2 Acre |
| Zoning Description | R1 |
Rooms
| Level | Type | Length | Width | Dimensions |
|---|---|---|---|---|
| Basement | Games Room | 16'9'' x 11'2'' | ||
| Basement | Recreation Room | 11'3'' x 21'7'' | ||
| Basement | Utility Room | 9'9'' x 11'2'' | ||
| Basement | Cold Room | 8'4'' x 3'10'' | ||
| Basement | 3pc Bathroom | 7'5'' x 5'1'' | ||
| Basement | Bedroom | 11'4'' x 10'1'' | ||
| Main Level | Sunroom | 15'8'' x 9'10'' | ||
| Main Level | Bedroom | 9'11'' x 9'1'' | ||
| Main Level | Primary Bedroom | 10'6'' x 11'6'' | ||
| Main Level | Bedroom | 11'5'' x 8'0'' | ||
| Main Level | 4pc Bathroom | 8'0'' x 7'0'' | ||
| Main Level | Kitchen/dining Room | 19'4'' x 11'6'' | ||
| Main Level | Living Room | 19'0'' x 11'6'' |
Utilities
| Cable | Available |
| Electricity | Available |
| Natural Gas | Available |
| Telephone | Available |
https://www.realtor.ca/real-estate/27524098/143-2nd-street-hanover
120 Jackson St S
Walkerton, Ontario N0G 2V0
(519) 881-2551
(519) 881-1894
Interested?
Contact us for more information





































