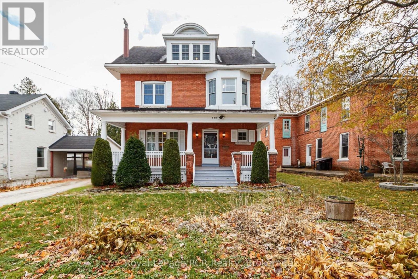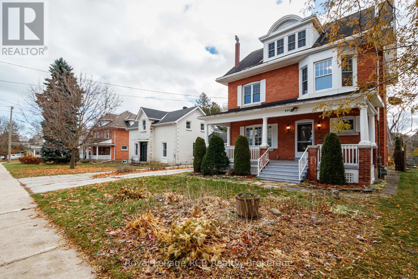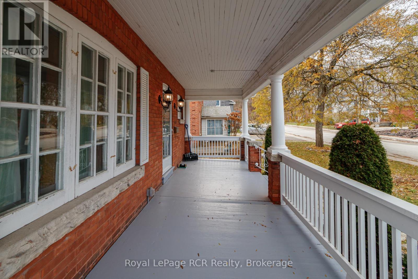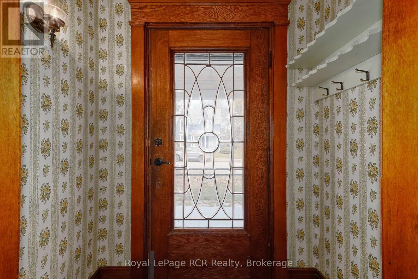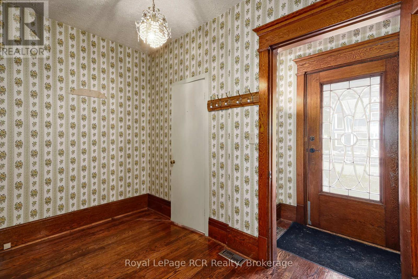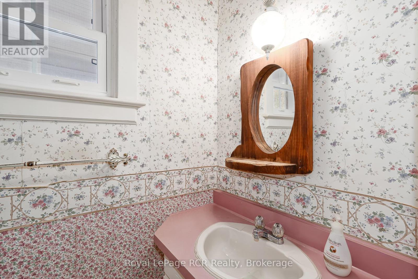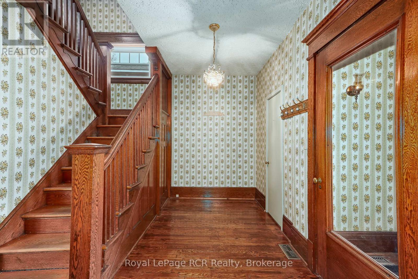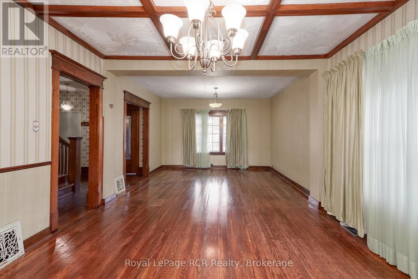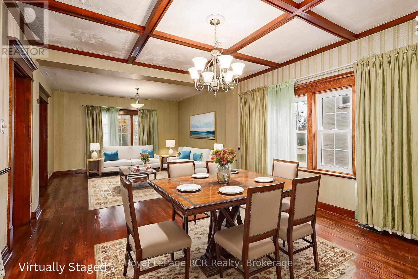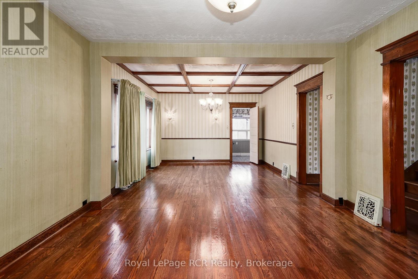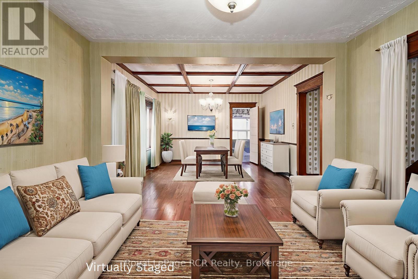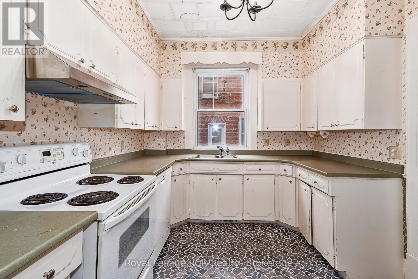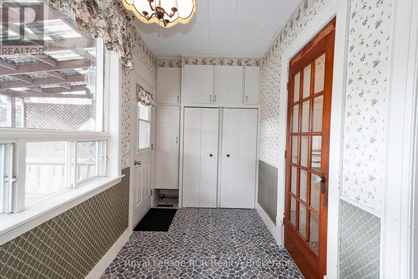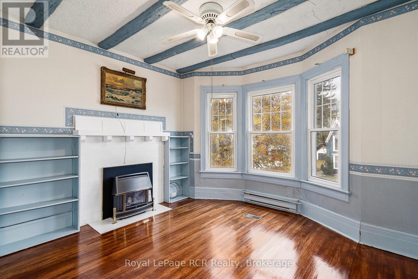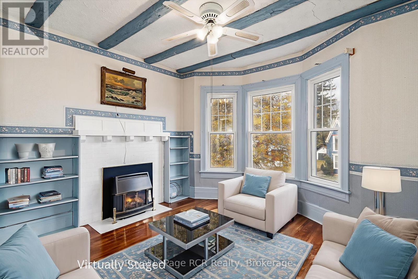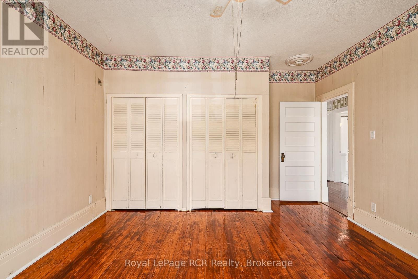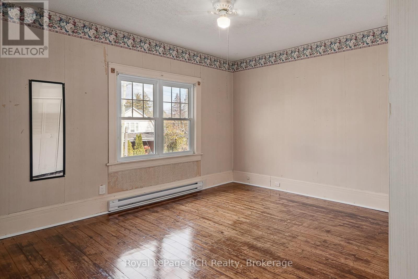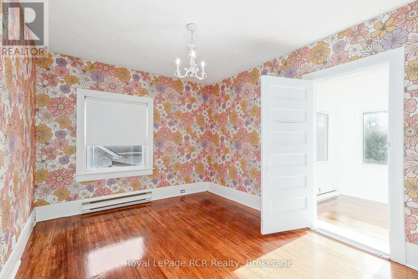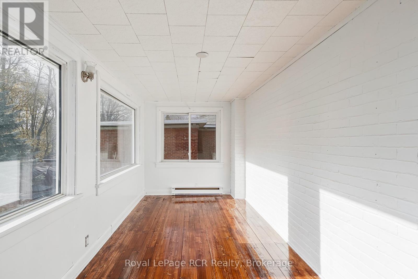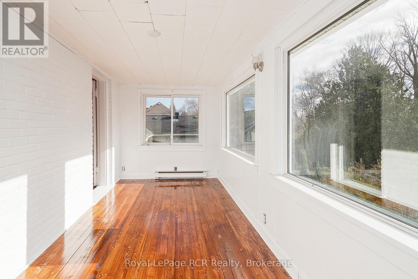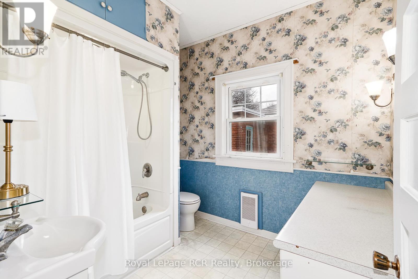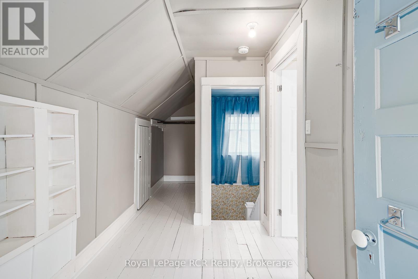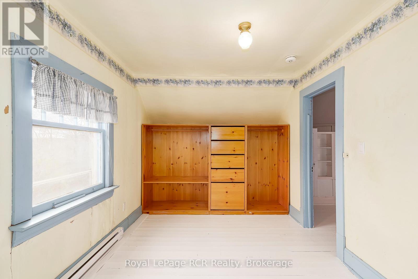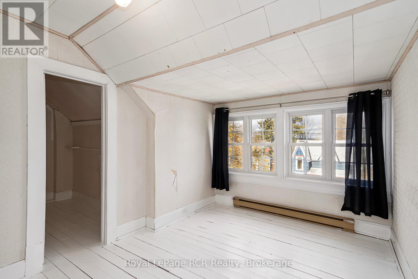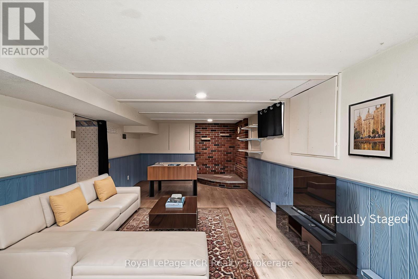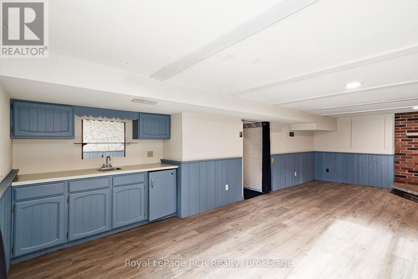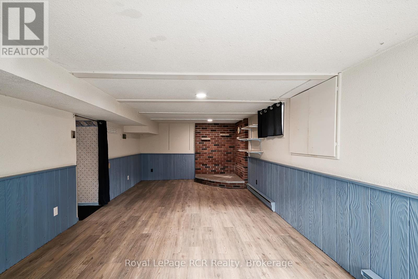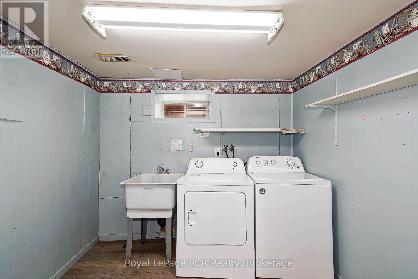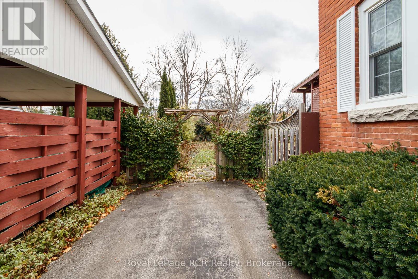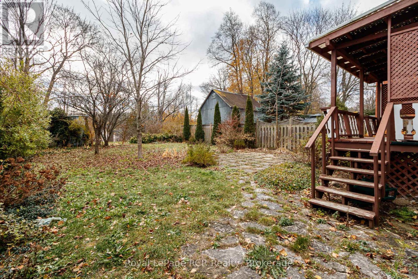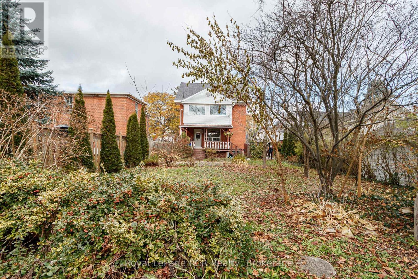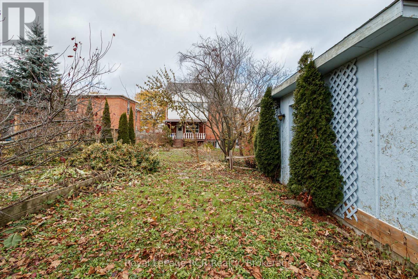143 Trowbridge Street W Meaford, Ontario N4L 1G3
$674,000
Step into a piece of enduring history with this magnificent 2.5-storey solid brick residence, a true testament to superior, timeless craftsmanship. The grand scale is immediately apparent upon entering the impressive foyer, framed by beautifully detailed entrance doors. Throughout the main level, gleaming, refinished hardwood floors reflect the natural light, guiding you toward the heart of the home. The kitchen and adjacent breakfast room feature a unique, striking stone floor, offering a blend of durability and old-world elegance, and providing direct access to a charming covered deck that overlooks the backyard. Ascend to the second level, where a bright, inviting family room provides a perfect retreat, centered around a cozy gas fireplace. This floor hosts two generous bedrooms, a spacious, well-appointed main washroom, and a tranquil sunroom offering picturesque, peaceful views of the backyard. The finished third level provides exceptional flexibility with two additional, private bedrooms and ample integrated storage. The lower level is built for entertainment, featuring a bright recreation room with a convenient walkout, providing seamless access to the spacious, private backyard oasis. This level also houses the utility and laundry rooms. Outside, the property is completed by a wired shed, ready for your projects or extra storage. This homes radiates character and is ready for its next chapter and awaits your personal vision to begin its new story. Recent upgrades include electrical, furnace, insulation in attic and wired smoke detectors. (id:42776)
Open House
This property has open houses!
10:00 am
Ends at:12:00 pm
Property Details
| MLS® Number | X12571478 |
| Property Type | Single Family |
| Community Name | Meaford |
| Amenities Near By | Hospital, Place Of Worship |
| Community Features | Community Centre, School Bus |
| Equipment Type | Water Heater - Gas, Water Heater |
| Features | Carpet Free |
| Parking Space Total | 3 |
| Rental Equipment Type | Water Heater - Gas, Water Heater |
| Structure | Shed |
Building
| Bathroom Total | 2 |
| Bedrooms Above Ground | 4 |
| Bedrooms Total | 4 |
| Amenities | Fireplace(s) |
| Appliances | Dishwasher, Dryer, Stove, Washer, Window Coverings, Refrigerator |
| Basement Development | Partially Finished |
| Basement Features | Walk Out |
| Basement Type | N/a, N/a (partially Finished) |
| Construction Status | Insulation Upgraded |
| Construction Style Attachment | Detached |
| Cooling Type | Central Air Conditioning |
| Exterior Finish | Brick |
| Fire Protection | Smoke Detectors |
| Fireplace Present | Yes |
| Flooring Type | Vinyl |
| Foundation Type | Block, Unknown |
| Half Bath Total | 1 |
| Heating Fuel | Electric, Natural Gas |
| Heating Type | Baseboard Heaters, Forced Air, Not Known |
| Stories Total | 3 |
| Size Interior | 2,000 - 2,500 Ft2 |
| Type | House |
| Utility Water | Municipal Water |
Parking
| No Garage |
Land
| Acreage | No |
| Land Amenities | Hospital, Place Of Worship |
| Sewer | Sanitary Sewer |
| Size Depth | 203 Ft |
| Size Frontage | 45 Ft ,10 In |
| Size Irregular | 45.9 X 203 Ft |
| Size Total Text | 45.9 X 203 Ft |
| Zoning Description | R3 |
Rooms
| Level | Type | Length | Width | Dimensions |
|---|---|---|---|---|
| Second Level | Family Room | 3.84 m | 3.61 m | 3.84 m x 3.61 m |
| Second Level | Primary Bedroom | 4.12 m | 4.59 m | 4.12 m x 4.59 m |
| Second Level | Bedroom | 4.1 m | 3.36 m | 4.1 m x 3.36 m |
| Second Level | Sunroom | 5.27 m | 2.31 m | 5.27 m x 2.31 m |
| Third Level | Bedroom | 2.72 m | 4.52 m | 2.72 m x 4.52 m |
| Third Level | Bedroom | 2.87 m | 3.85 m | 2.87 m x 3.85 m |
| Basement | Laundry Room | 3.05 m | 2.57 m | 3.05 m x 2.57 m |
| Basement | Recreational, Games Room | 4.28 m | 7.71 m | 4.28 m x 7.71 m |
| Basement | Utility Room | 4.1 m | 3.05 m | 4.1 m x 3.05 m |
| Main Level | Foyer | 3.7 m | 1.95 m | 3.7 m x 1.95 m |
| Main Level | Living Room | 4.29 m | 3.78 m | 4.29 m x 3.78 m |
| Main Level | Dining Room | 4.14 m | 4.07 m | 4.14 m x 4.07 m |
| Main Level | Kitchen | 3.88 m | 2.84 m | 3.88 m x 2.84 m |
| Main Level | Eating Area | 3.77 m | 1.86 m | 3.77 m x 1.86 m |
Utilities
| Cable | Available |
| Electricity | Installed |
| Sewer | Installed |
https://www.realtor.ca/real-estate/29131315/143-trowbridge-street-w-meaford-meaford

820 10th St W
Owen Sound, N4K 3S1
(519) 376-9210
(519) 376-1355
Contact Us
Contact us for more information

