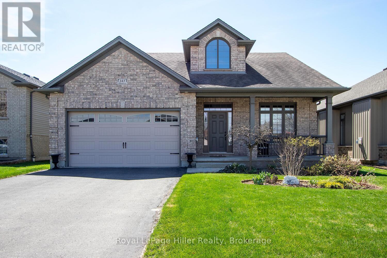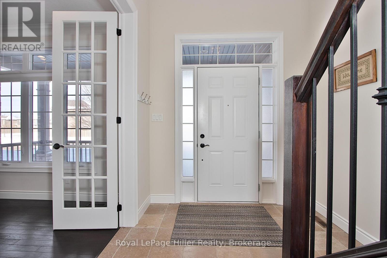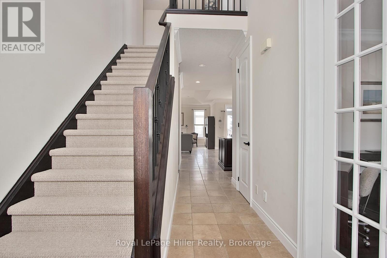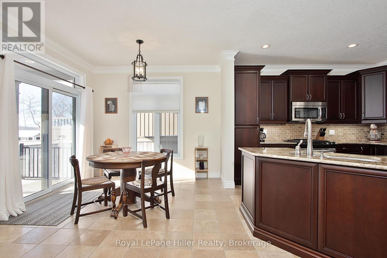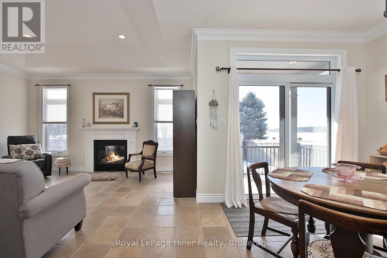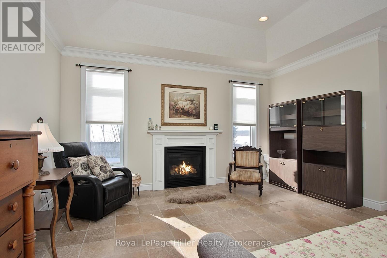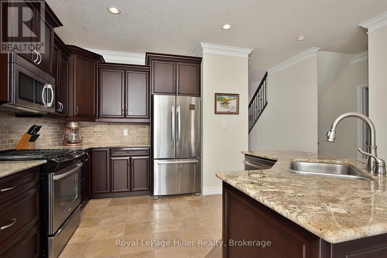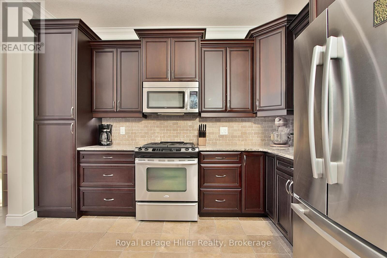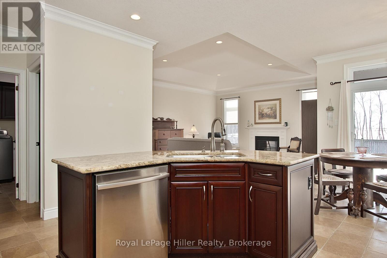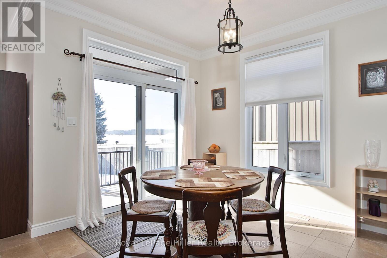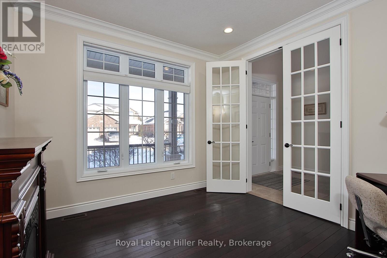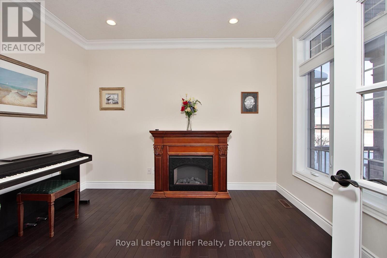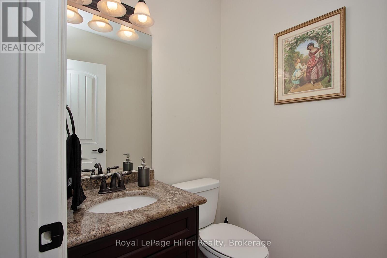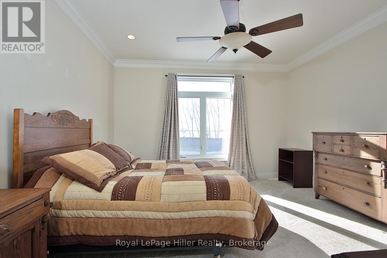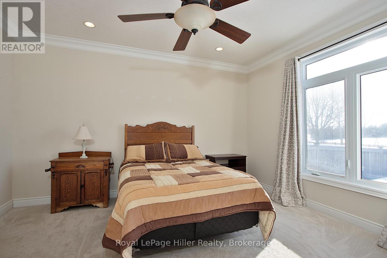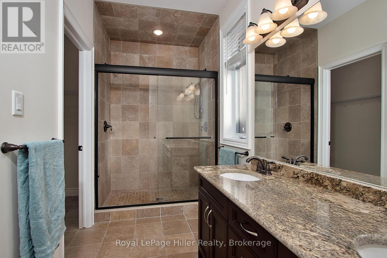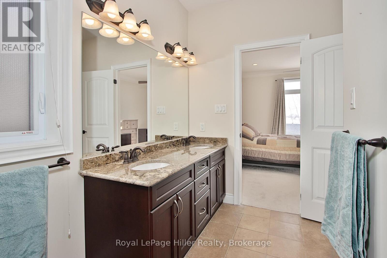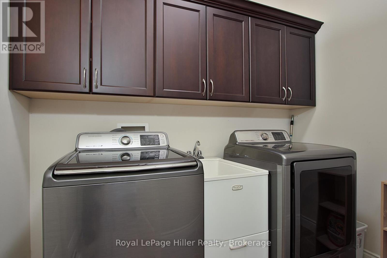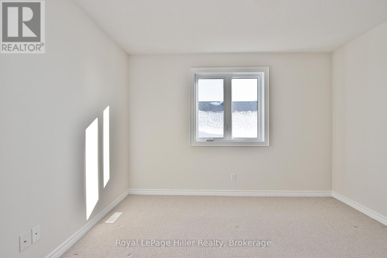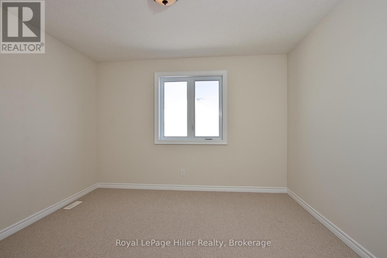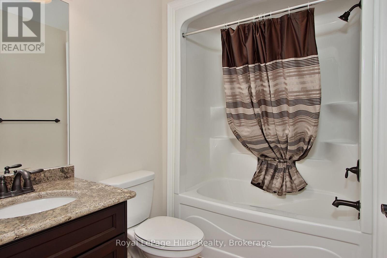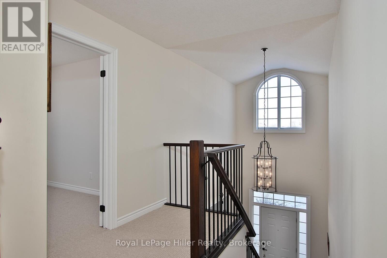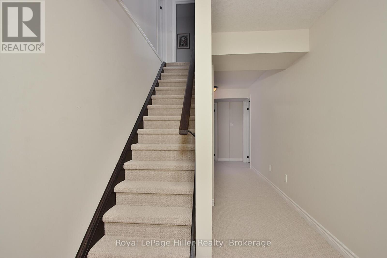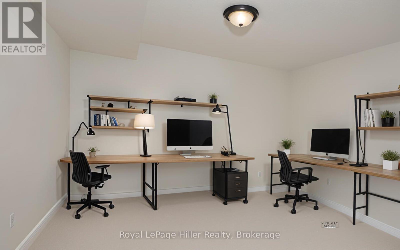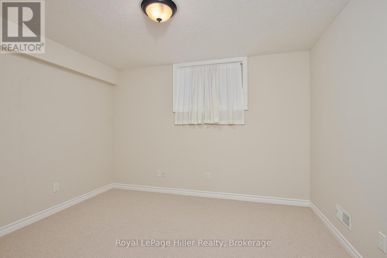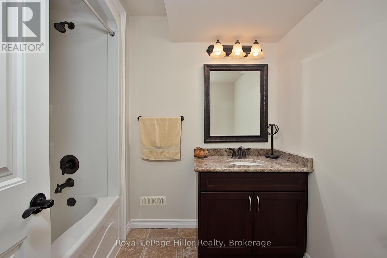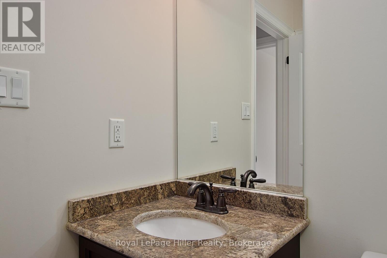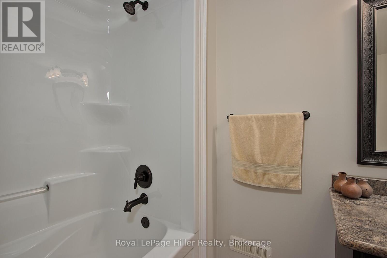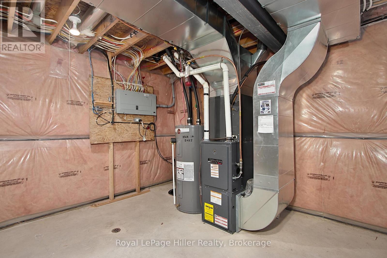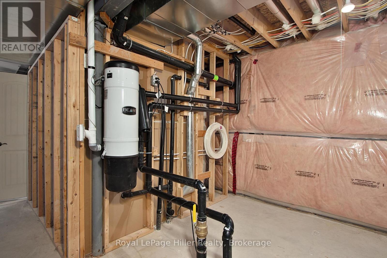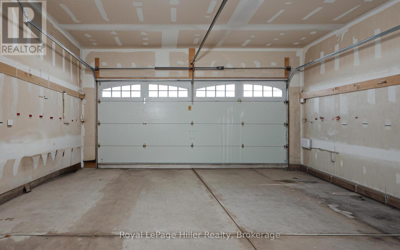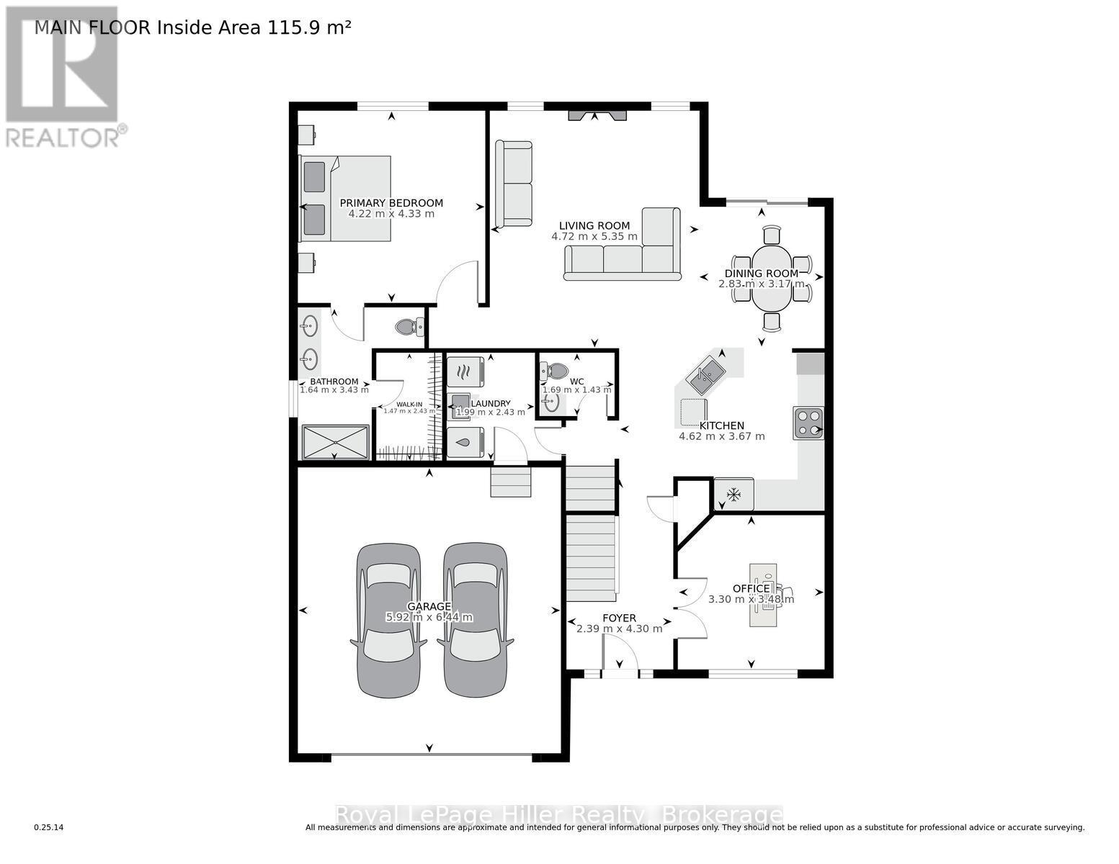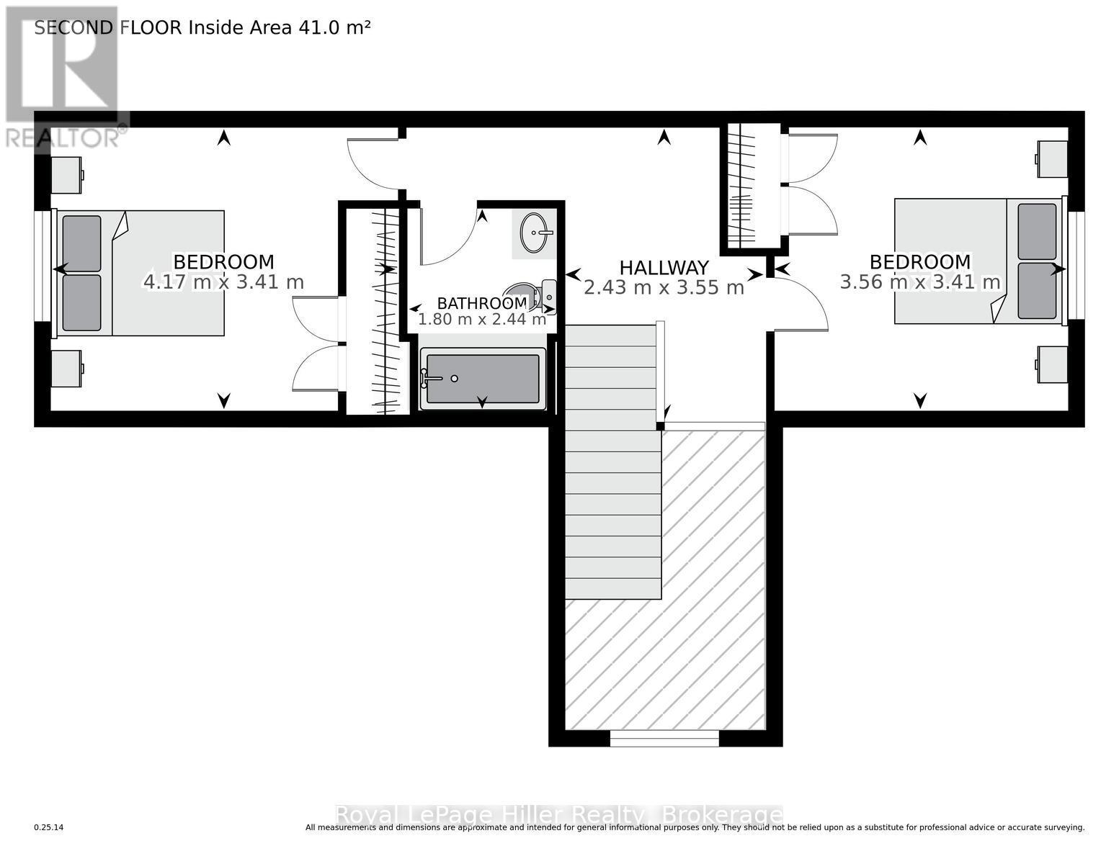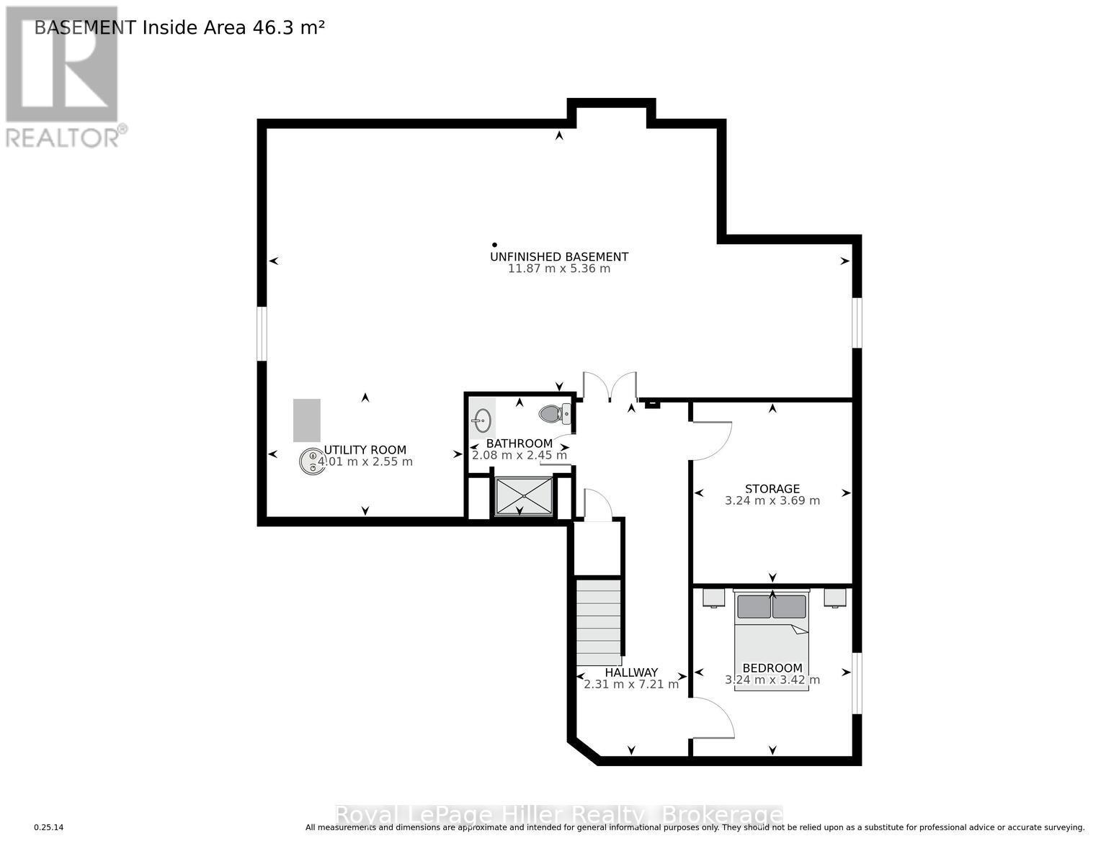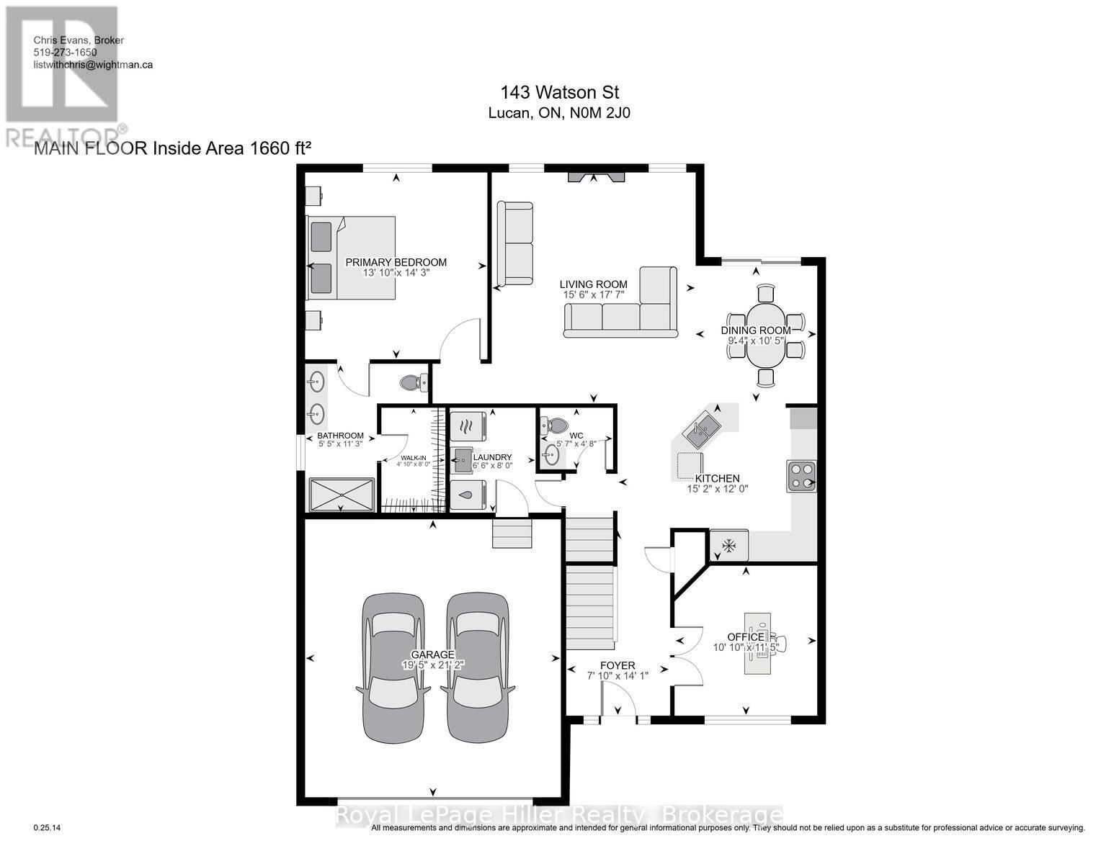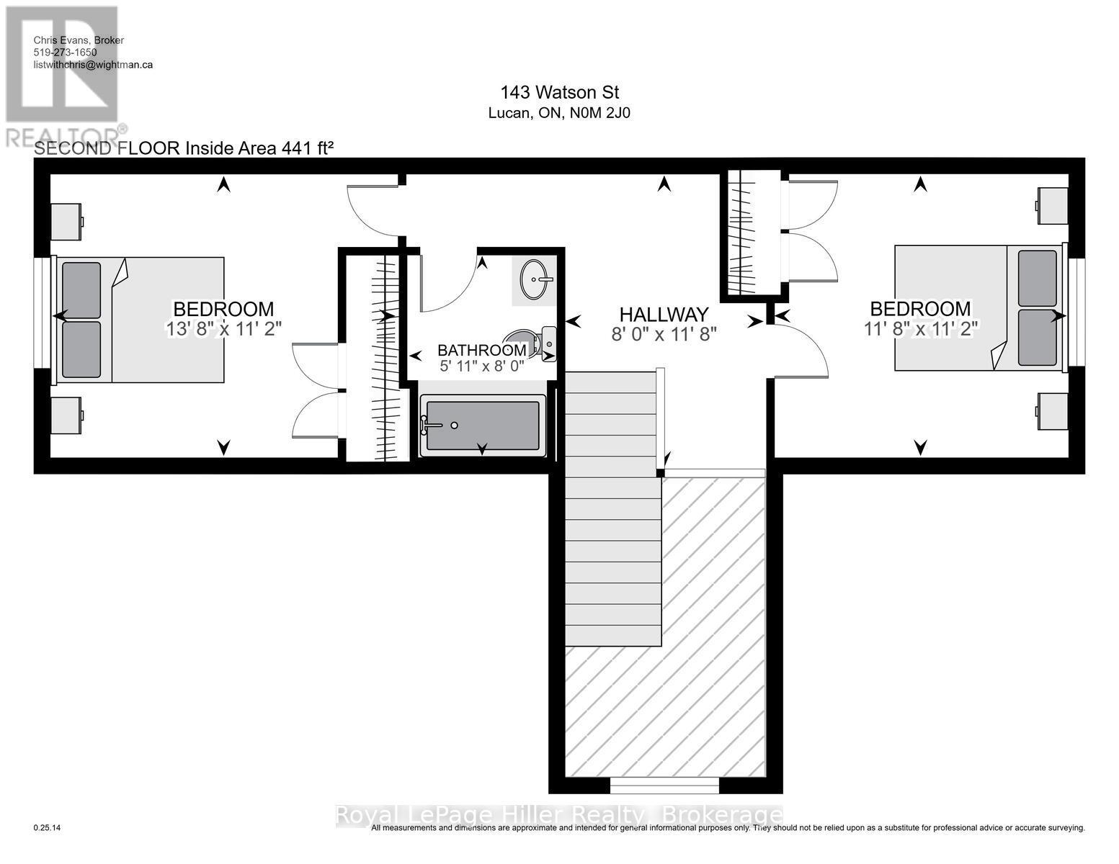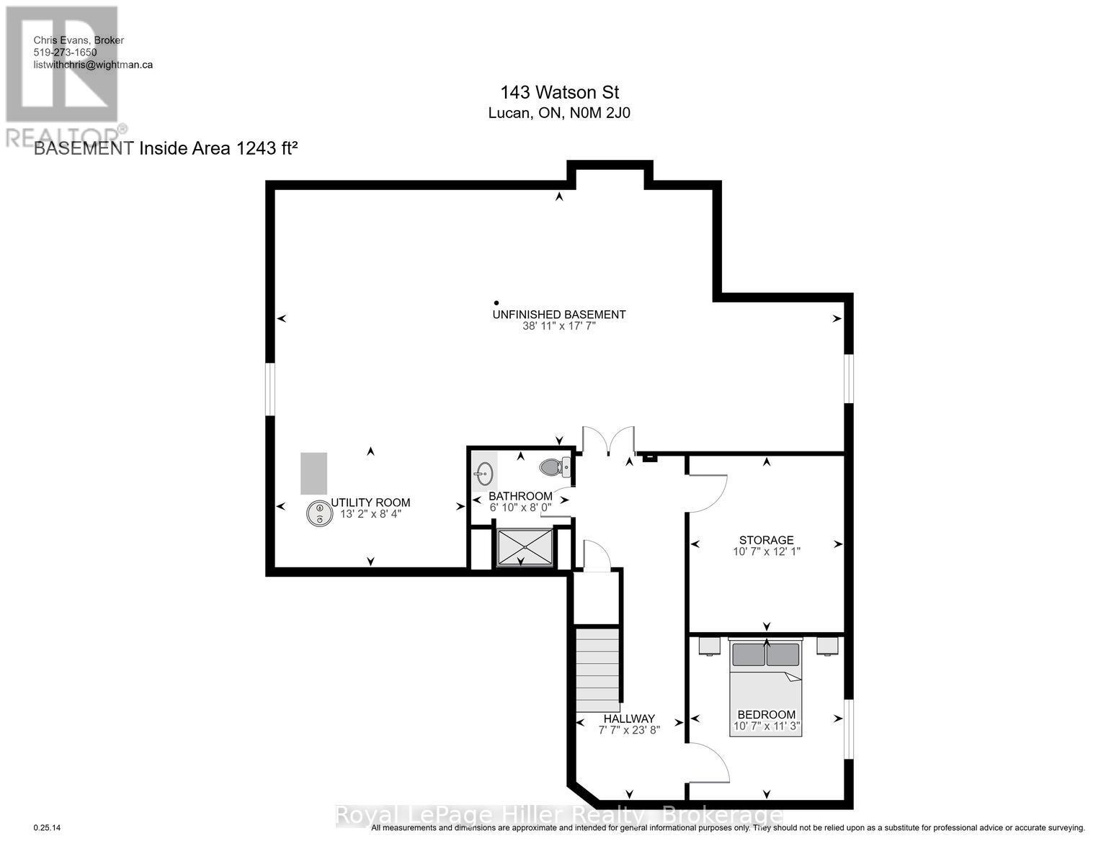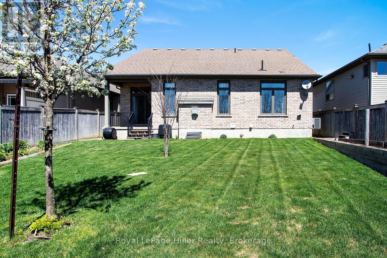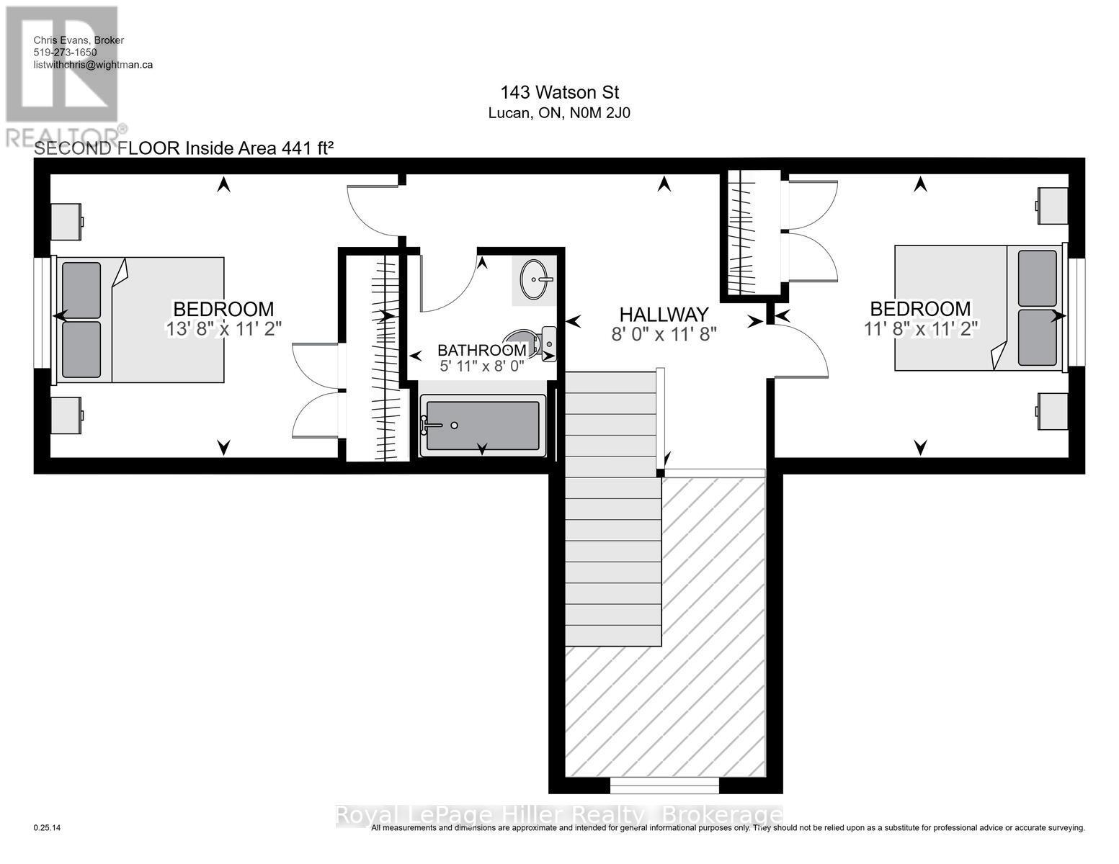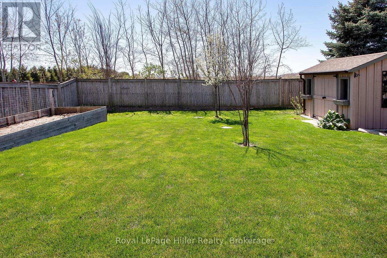143 Watson Street Lucan Biddulph, Ontario N0M 2J0
4 Bedroom
4 Bathroom
2,000 - 2,500 ft2
Fireplace
Central Air Conditioning
Forced Air
$749,900
Welcome to 143 Watson Street, Lucan! This beautiful 1.5 storey home is located on a quiet street on the edge of town. Features of this well maintained home include: high ceilings; granite countertops; crown molding accents; main floor laundry; gas fireplace; primary w/ensuite and walk-in closet; partially finished basement includes a bedroom, office and a 4-piece bathroom. Well suited for multi generational or extended family living. Call your Realtor to schedule your showing today! (id:42776)
Open House
This property has open houses!
February
1
Saturday
Starts at:
2:00 pm
Ends at:4:00 pm
Property Details
| MLS® Number | X11946887 |
| Property Type | Single Family |
| Community Name | Lucan |
| Equipment Type | None |
| Features | Flat Site, Guest Suite, Sump Pump |
| Parking Space Total | 4 |
| Rental Equipment Type | None |
| Structure | Shed |
Building
| Bathroom Total | 4 |
| Bedrooms Above Ground | 4 |
| Bedrooms Total | 4 |
| Amenities | Fireplace(s) |
| Appliances | Central Vacuum, Water Heater, Dishwasher, Dryer, Refrigerator, Stove, Washer |
| Basement Development | Partially Finished |
| Basement Type | Full (partially Finished) |
| Construction Style Attachment | Detached |
| Cooling Type | Central Air Conditioning |
| Exterior Finish | Brick |
| Fireplace Present | Yes |
| Foundation Type | Poured Concrete |
| Half Bath Total | 1 |
| Heating Fuel | Natural Gas |
| Heating Type | Forced Air |
| Stories Total | 2 |
| Size Interior | 2,000 - 2,500 Ft2 |
| Type | House |
| Utility Water | Municipal Water |
Parking
| Attached Garage |
Land
| Acreage | No |
| Sewer | Sanitary Sewer |
| Size Depth | 126 Ft ,2 In |
| Size Frontage | 49 Ft ,9 In |
| Size Irregular | 49.8 X 126.2 Ft |
| Size Total Text | 49.8 X 126.2 Ft|under 1/2 Acre |
| Zoning Description | R1 |
Rooms
| Level | Type | Length | Width | Dimensions |
|---|---|---|---|---|
| Second Level | Bedroom | 3.56 m | 3.41 m | 3.56 m x 3.41 m |
| Second Level | Bedroom | 4.17 m | 3.41 m | 4.17 m x 3.41 m |
| Basement | Other | 11.87 m | 5.36 m | 11.87 m x 5.36 m |
| Main Level | Foyer | 2.39 m | 4.3 m | 2.39 m x 4.3 m |
| Main Level | Office | 3.3 m | 3.48 m | 3.3 m x 3.48 m |
| Main Level | Kitchen | 4.62 m | 3.67 m | 4.62 m x 3.67 m |
| Main Level | Dining Room | 2.83 m | 3.17 m | 2.83 m x 3.17 m |
| Main Level | Living Room | 4.72 m | 5.35 m | 4.72 m x 5.35 m |
| Main Level | Primary Bedroom | 4.22 m | 4.33 m | 4.22 m x 4.33 m |
| Main Level | Bathroom | 1.64 m | 3.43 m | 1.64 m x 3.43 m |
| Main Level | Laundry Room | 1.99 m | 2.43 m | 1.99 m x 2.43 m |
| Main Level | Bathroom | 1.69 m | 1.43 m | 1.69 m x 1.43 m |
Utilities
| Cable | Available |
| Wireless | Available |
| Electricity Connected | Connected |
| Natural Gas Available | Available |
| Telephone | Nearby |
| Sewer | Installed |
https://www.realtor.ca/real-estate/27857375/143-watson-street-lucan-biddulph-lucan-lucan

Royal LePage Hiller Realty
100 Erie Street
Stratford, Ontario N5A 2M4
100 Erie Street
Stratford, Ontario N5A 2M4
(519) 273-1650
(519) 273-6781
hillerrealty.ca/
Contact Us
Contact us for more information

