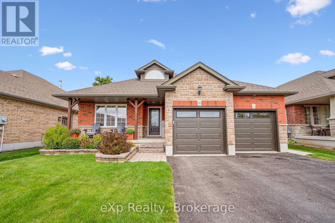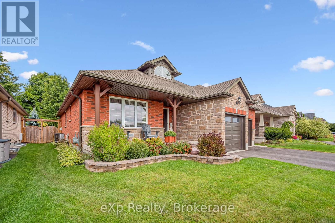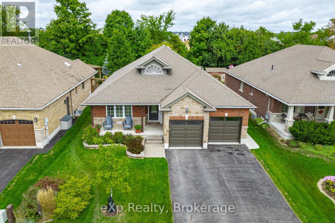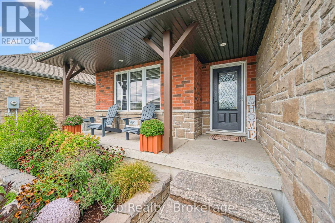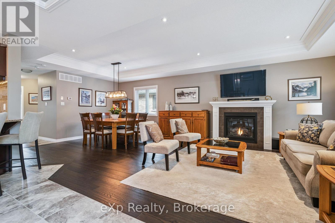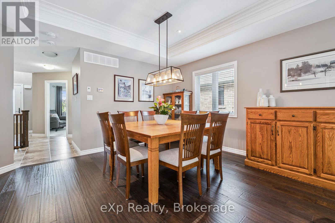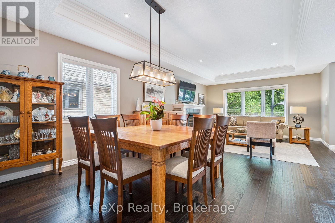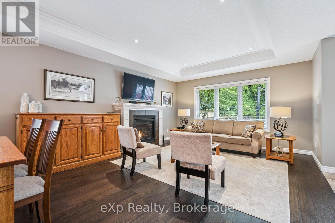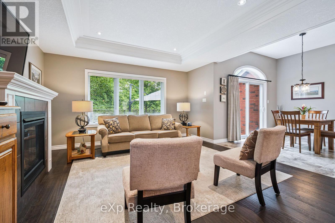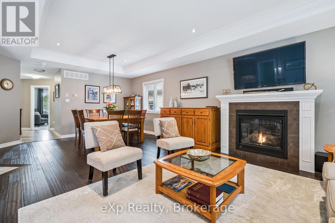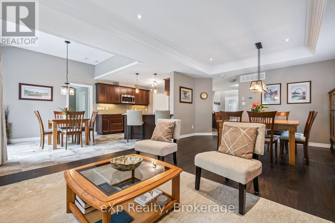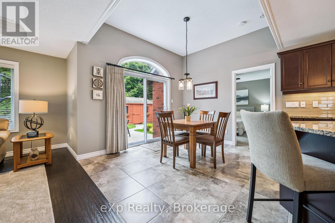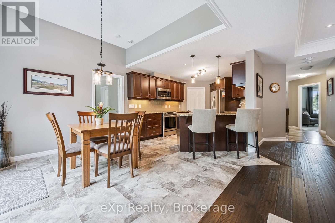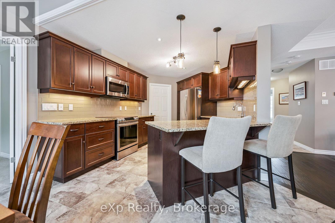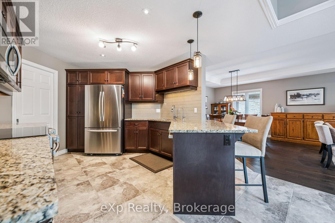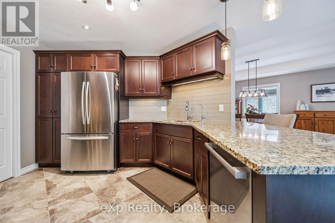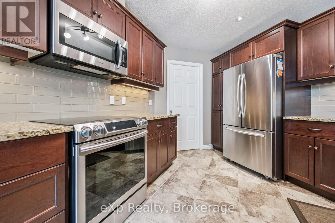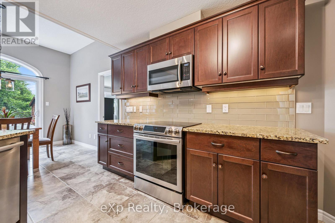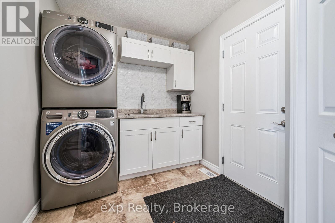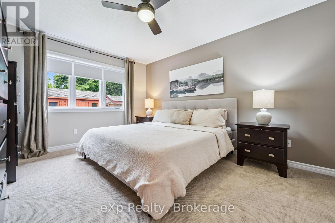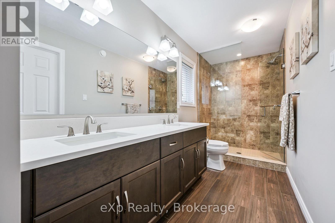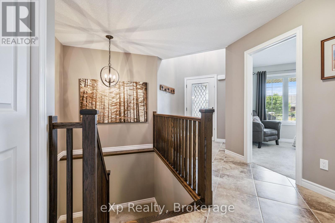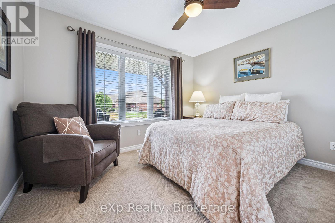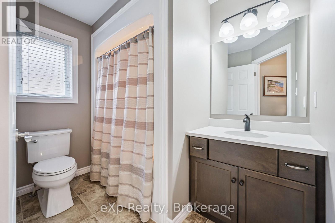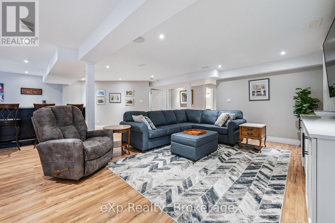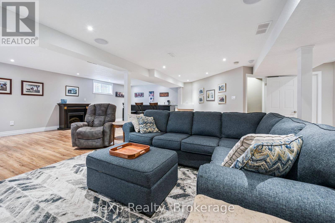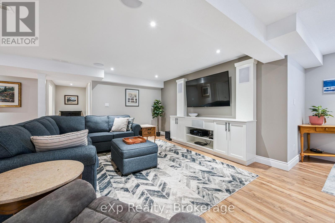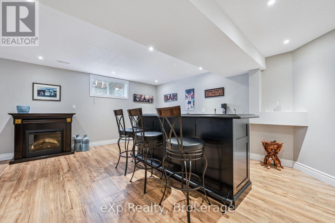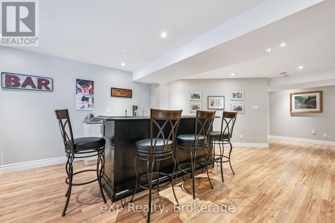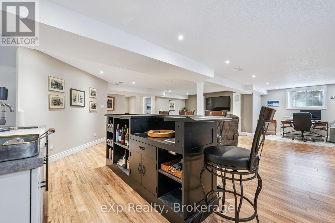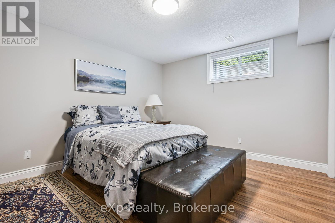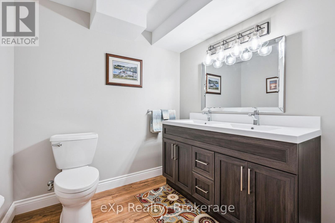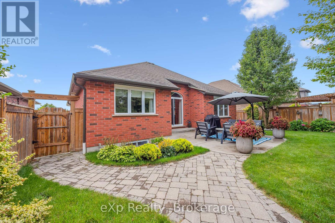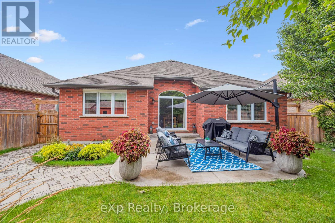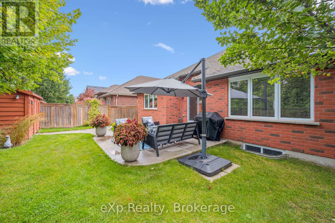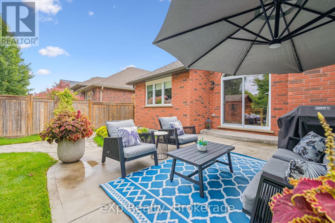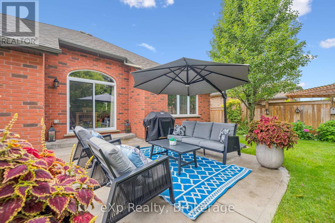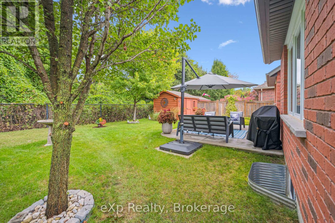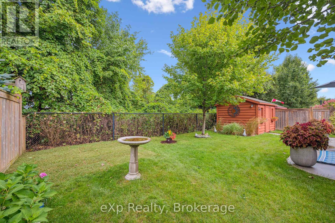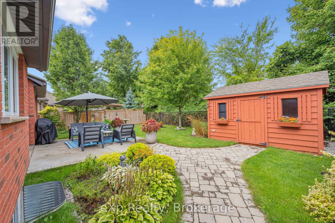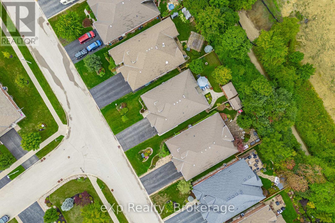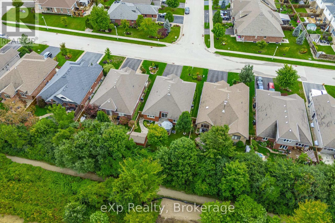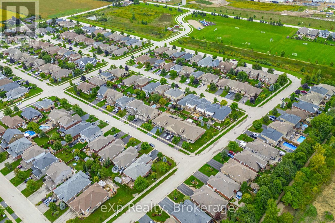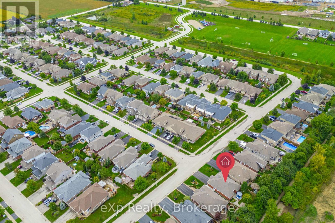144 Spencer Drive Centre Wellington, Ontario N0B 1S0
$1,175,000
Welcome to this beautifully maintained Wrighthaven bungalow in Elora's south end. Offering 3+1 bedrooms and 2+1 bathrooms, this home features an open-concept layout filled with natural light, perfect for both everyday living and entertaining. The fully finished basement is a true highlight, boasting a stylish bar area, a spacious recreation room, and plenty of storage for all your needs. The private, fully fenced, and landscaped yard backs directly onto the Trestle Bridge Trail and is surrounded by mature trees, providing a serene and secluded outdoor retreat. With a double-wide garage, large driveway, and a quiet street location just a short walk to downtown shops, restaurants, and the Grand River, this home beautifully combines comfort, convenience, and charm in one exceptional package. (id:42776)
Open House
This property has open houses!
12:00 pm
Ends at:1:30 pm
Property Details
| MLS® Number | X12383805 |
| Property Type | Single Family |
| Community Name | Elora/Salem |
| Parking Space Total | 4 |
Building
| Bathroom Total | 3 |
| Bedrooms Above Ground | 2 |
| Bedrooms Below Ground | 1 |
| Bedrooms Total | 3 |
| Amenities | Fireplace(s) |
| Appliances | Water Meter, Dishwasher, Dryer, Microwave, Stove, Washer, Window Coverings, Refrigerator |
| Architectural Style | Bungalow |
| Basement Development | Finished |
| Basement Type | Full (finished) |
| Construction Style Attachment | Detached |
| Cooling Type | Central Air Conditioning |
| Exterior Finish | Brick Veneer, Stone |
| Fireplace Present | Yes |
| Fireplace Total | 1 |
| Foundation Type | Poured Concrete |
| Heating Fuel | Natural Gas |
| Heating Type | Forced Air |
| Stories Total | 1 |
| Size Interior | 1,100 - 1,500 Ft2 |
| Type | House |
| Utility Water | Municipal Water |
Parking
| Attached Garage | |
| Garage |
Land
| Acreage | No |
| Sewer | Sanitary Sewer |
| Size Depth | 113 Ft |
| Size Frontage | 50 Ft ,3 In |
| Size Irregular | 50.3 X 113 Ft |
| Size Total Text | 50.3 X 113 Ft |
Rooms
| Level | Type | Length | Width | Dimensions |
|---|---|---|---|---|
| Basement | Bedroom 3 | 3.49 m | 3.99 m | 3.49 m x 3.99 m |
| Basement | Recreational, Games Room | 8.97 m | 9.42 m | 8.97 m x 9.42 m |
| Basement | Bathroom | 2.18 m | 2.17 m | 2.18 m x 2.17 m |
| Main Level | Bathroom | 2.65 m | 1.85 m | 2.65 m x 1.85 m |
| Main Level | Bathroom | 1.63 m | 4.96 m | 1.63 m x 4.96 m |
| Main Level | Bedroom | 3.65 m | 3.1 m | 3.65 m x 3.1 m |
| Main Level | Eating Area | 3.44 m | 2.96 m | 3.44 m x 2.96 m |
| Main Level | Dining Room | 4.37 m | 3.34 m | 4.37 m x 3.34 m |
| Main Level | Kitchen | 3.42 m | 4.51 m | 3.42 m x 4.51 m |
| Main Level | Laundry Room | 2.81 m | 2.25 m | 2.81 m x 2.25 m |
| Main Level | Living Room | 4.34 m | 4.34 m | 4.34 m x 4.34 m |
| Main Level | Primary Bedroom | 3.56 m | 4.59 m | 3.56 m x 4.59 m |

3-304 Stone Road West Unit 705
Guelph, Ontario N1G 4W4
(866) 530-7737
(647) 849-3180
exprealty.ca/

3-304 Stone Road West Unit 705
Guelph, Ontario N1G 4W4
(866) 530-7737
(647) 849-3180
exprealty.ca/
Contact Us
Contact us for more information

