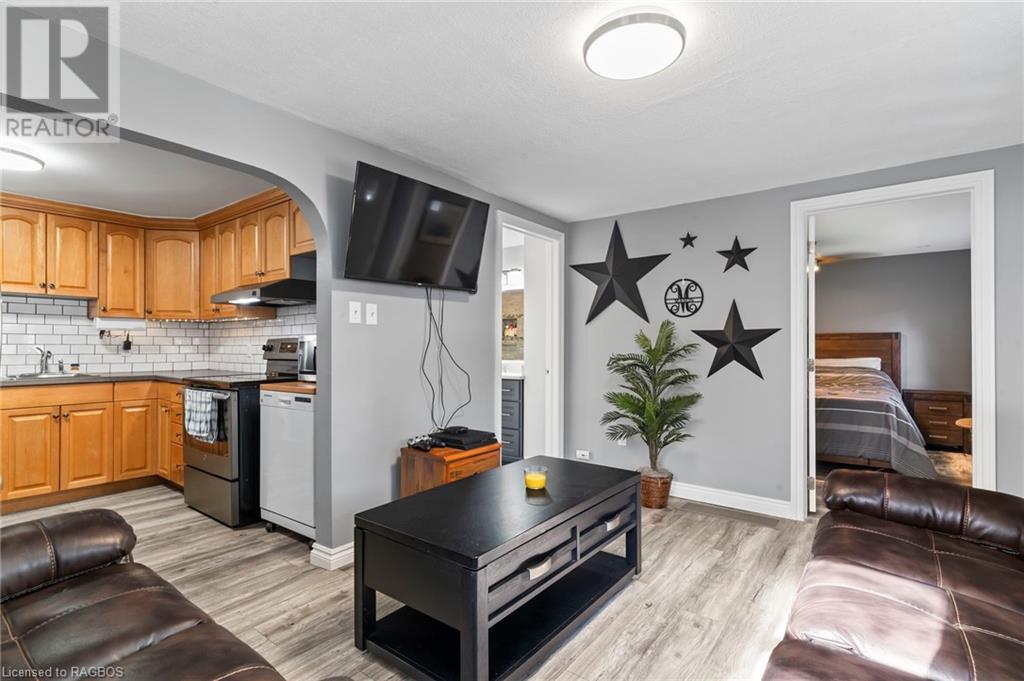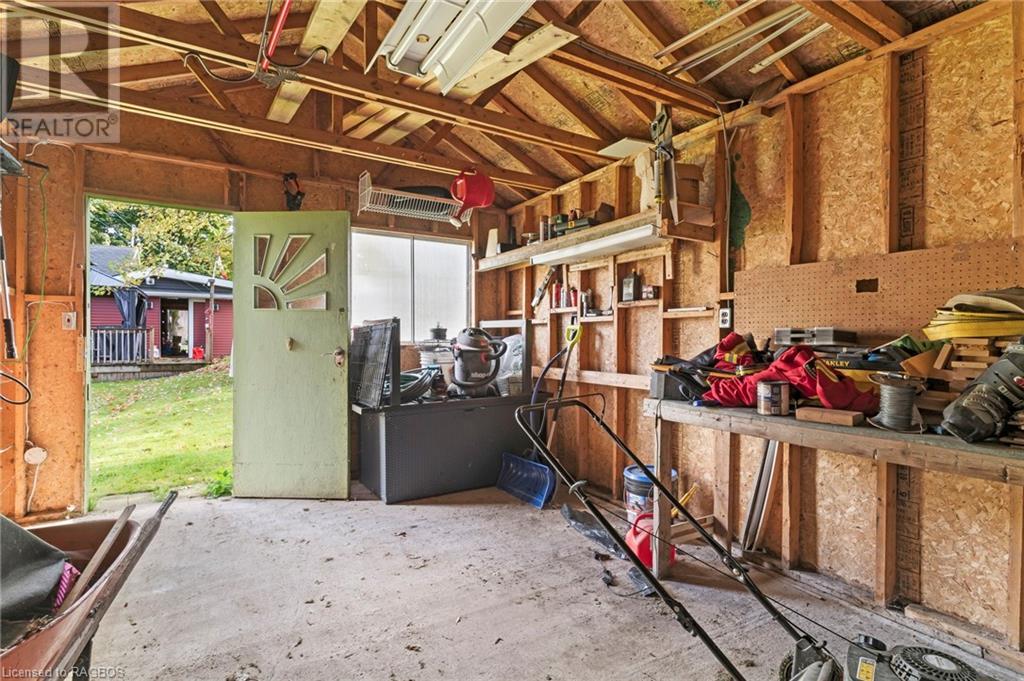145 Egremont Street N Mount Forest, Ontario N0G 2L2
$535,000
145 Egremont St N in the town of Mount Forest is the perfect bungalow for someone looking to downsize or someone looking to get into the market. The home has seen a huge overhaul over the years with improvements galore. The Main floor consists of a large primary bedroom accented with an electric fireplace and sliding door to deck, a 3pc bathroom featuring a beautiful tiled shower, mud room at the front for boots and coats, living room and a nice kitchen. The basement has a 2pc bathroom for convenience, utility/laundry area, recreation room and a 2nd bedroom. Attached to the home is an oversized single car garage with a hanging gas furnace to keep the space warm through the winter for working in or for making it the perfect hang out area. Out back there are two decks. The upper deck has a sliding door from the primary bedroom and perfect to sit and watch sunsets on. The lower deck has a nice gazebo covering a hot tub. There is a large shed out back as well to keep tools, lawn mowers, etc. The home sits on a nice 66x177 lot backing onto church greenspace. Some of the updates to the home include: Furnace (2018), Central Air (2018), Hot Water Tank (2018), Roof (2018), Soffit/Fascia (2018), Siding (2018), Eaves (2020), Upper Deck (2021), 100amp Break Panel (2000), Lower Deck (2017), Hot Tub (2017), Driveway (2023), Sump Pump (2024), 2pc Bathroom (2024), Flooring, 3pc Bathroom, Primary Bedroom, front porch, rear fence. (id:42776)
Property Details
| MLS® Number | 40663041 |
| Property Type | Single Family |
| Amenities Near By | Hospital, Park, Place Of Worship, Playground, Schools, Shopping |
| Communication Type | Fiber |
| Community Features | Quiet Area, Community Centre, School Bus |
| Equipment Type | None |
| Features | Paved Driveway, Sump Pump, Automatic Garage Door Opener |
| Parking Space Total | 5 |
| Rental Equipment Type | None |
| Structure | Shed, Porch |
Building
| Bathroom Total | 2 |
| Bedrooms Above Ground | 1 |
| Bedrooms Below Ground | 1 |
| Bedrooms Total | 2 |
| Appliances | Dishwasher, Dryer, Microwave, Refrigerator, Stove, Washer, Window Coverings, Garage Door Opener |
| Architectural Style | Bungalow |
| Basement Development | Finished |
| Basement Type | Full (finished) |
| Constructed Date | 1957 |
| Construction Style Attachment | Detached |
| Cooling Type | Central Air Conditioning |
| Exterior Finish | Vinyl Siding |
| Fire Protection | Smoke Detectors |
| Fireplace Fuel | Electric |
| Fireplace Present | Yes |
| Fireplace Total | 1 |
| Fireplace Type | Other - See Remarks,other - See Remarks |
| Foundation Type | Block |
| Half Bath Total | 1 |
| Heating Fuel | Electric, Natural Gas |
| Heating Type | Forced Air |
| Stories Total | 1 |
| Size Interior | 1125 Sqft |
| Type | House |
| Utility Water | Municipal Water |
Parking
| Attached Garage |
Land
| Access Type | Highway Nearby |
| Acreage | No |
| Fence Type | Partially Fenced |
| Land Amenities | Hospital, Park, Place Of Worship, Playground, Schools, Shopping |
| Landscape Features | Landscaped |
| Sewer | Municipal Sewage System |
| Size Depth | 177 Ft |
| Size Frontage | 66 Ft |
| Size Irregular | 0.245 |
| Size Total | 0.245 Ac|under 1/2 Acre |
| Size Total Text | 0.245 Ac|under 1/2 Acre |
| Zoning Description | R1 |
Rooms
| Level | Type | Length | Width | Dimensions |
|---|---|---|---|---|
| Basement | Utility Room | 8'0'' x 15'5'' | ||
| Basement | Bedroom | 8'4'' x 11'9'' | ||
| Basement | Recreation Room | 18'10'' x 13'10'' | ||
| Basement | 2pc Bathroom | Measurements not available | ||
| Main Level | Mud Room | 5'9'' x 6'7'' | ||
| Main Level | Foyer | 6'1'' x 9'4'' | ||
| Main Level | 3pc Bathroom | Measurements not available | ||
| Main Level | Primary Bedroom | 20'0'' x 12'0'' | ||
| Main Level | Kitchen | 9'11'' x 8'4'' | ||
| Main Level | Living Room | 9'10'' x 13'6'' |
Utilities
| Cable | Available |
| Electricity | Available |
| Natural Gas | Available |
| Telephone | Available |
https://www.realtor.ca/real-estate/27549606/145-egremont-street-n-mount-forest

153 Main Street South, P.o. Box 218
Mount Forest, Ontario N0G 2L0
(519) 323-3022
(519) 323-1092
Interested?
Contact us for more information


































