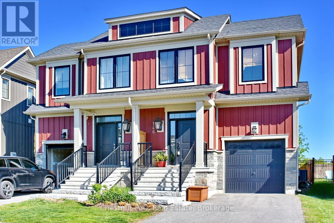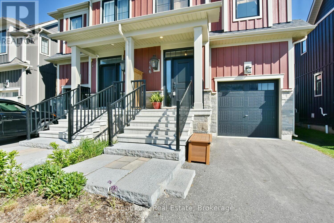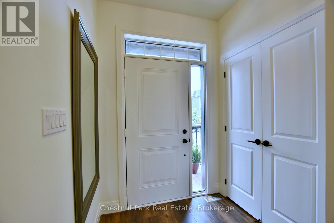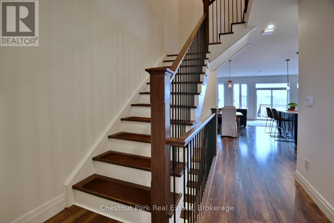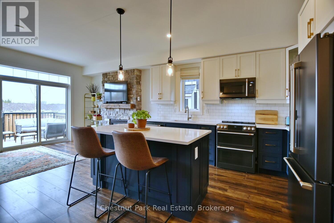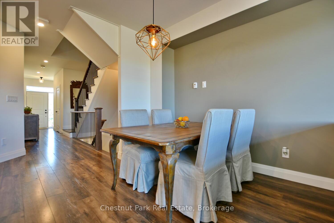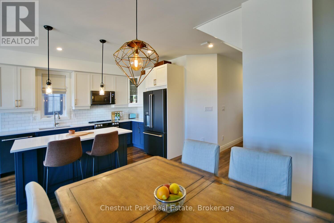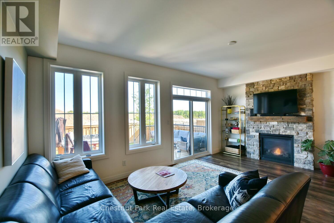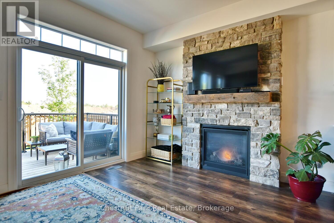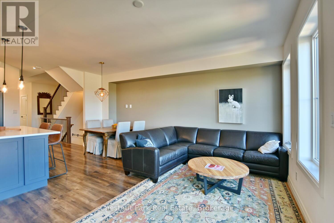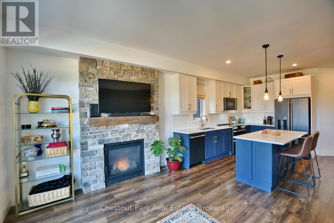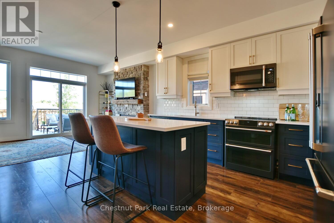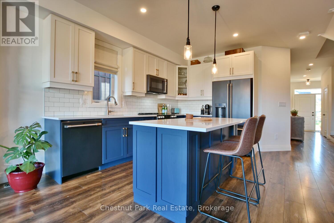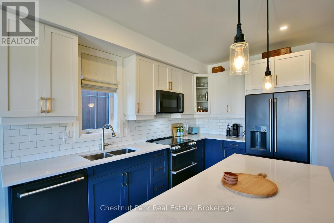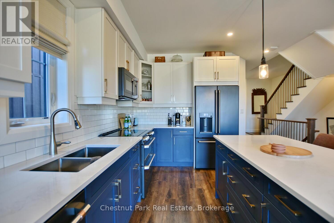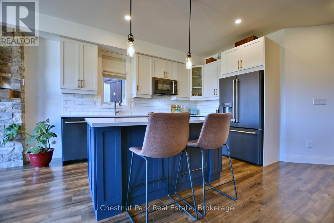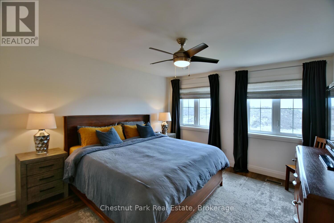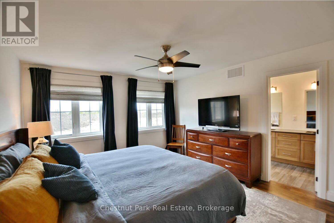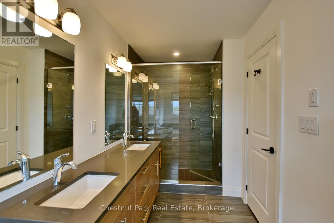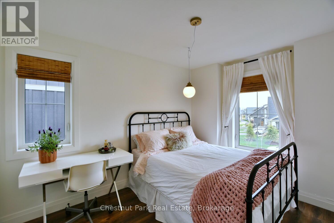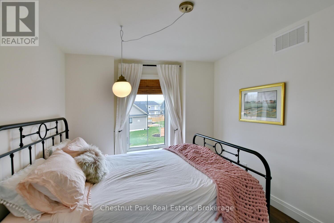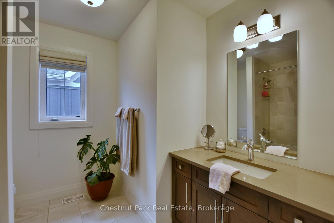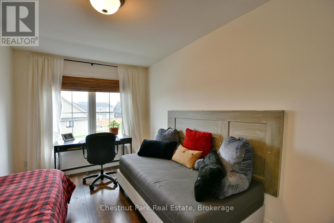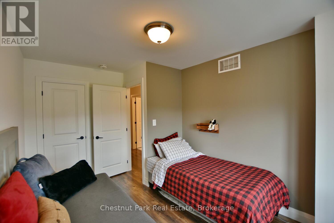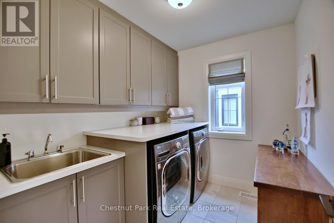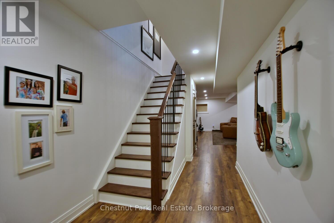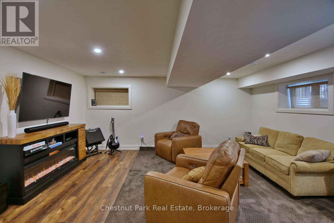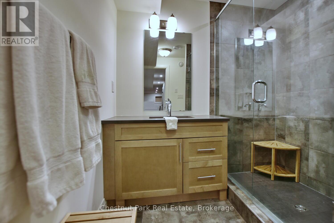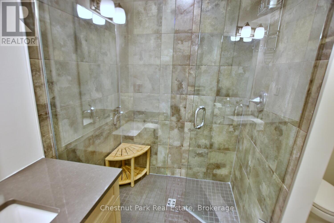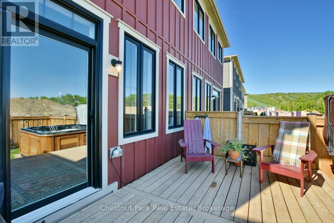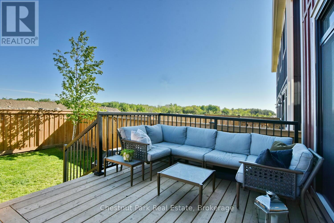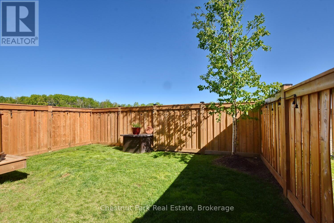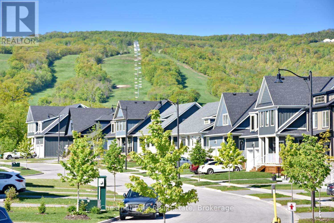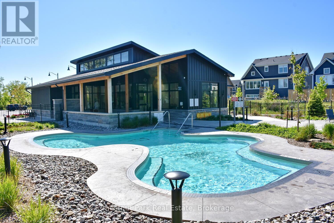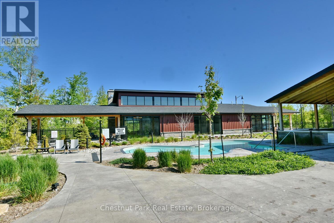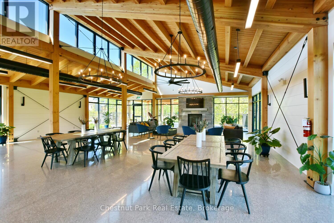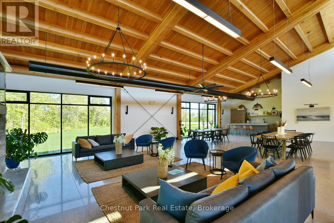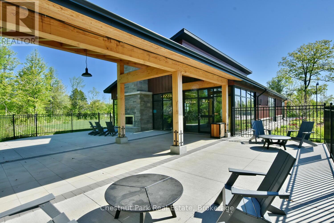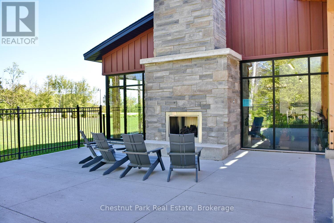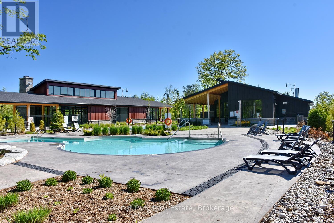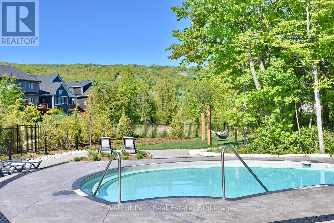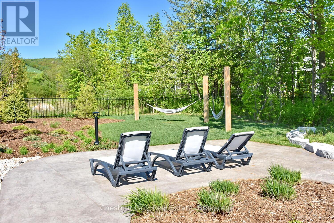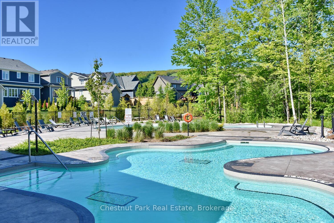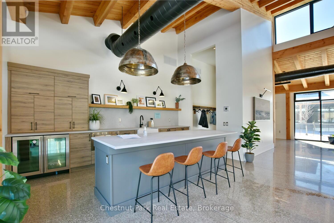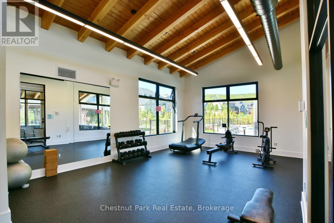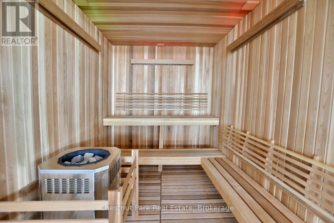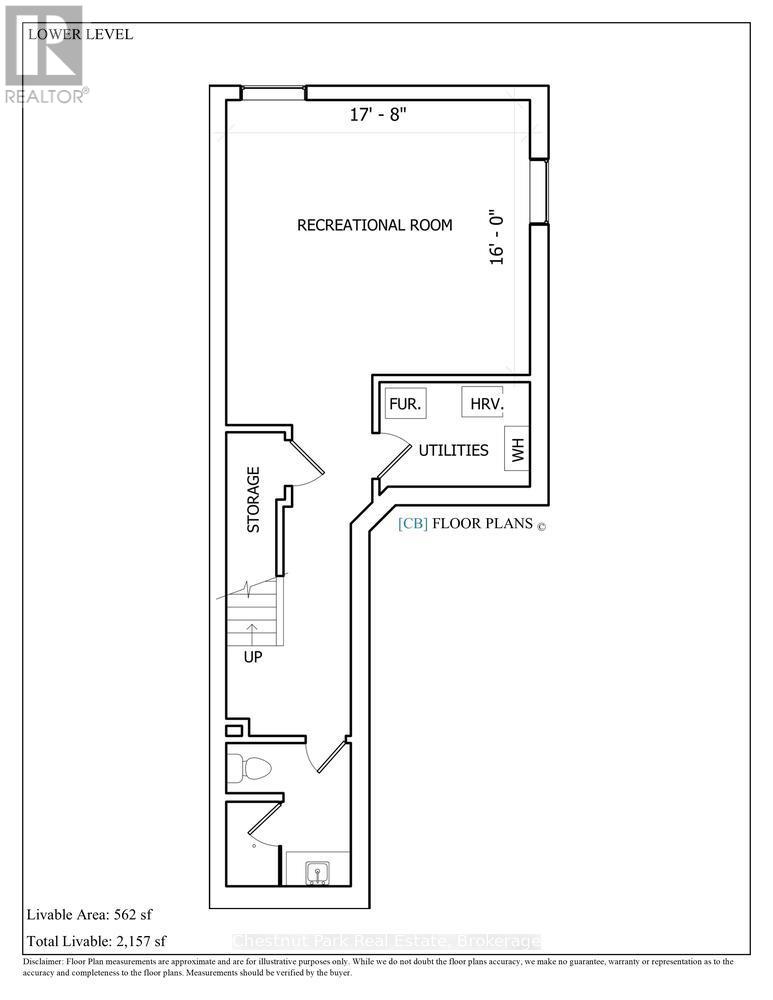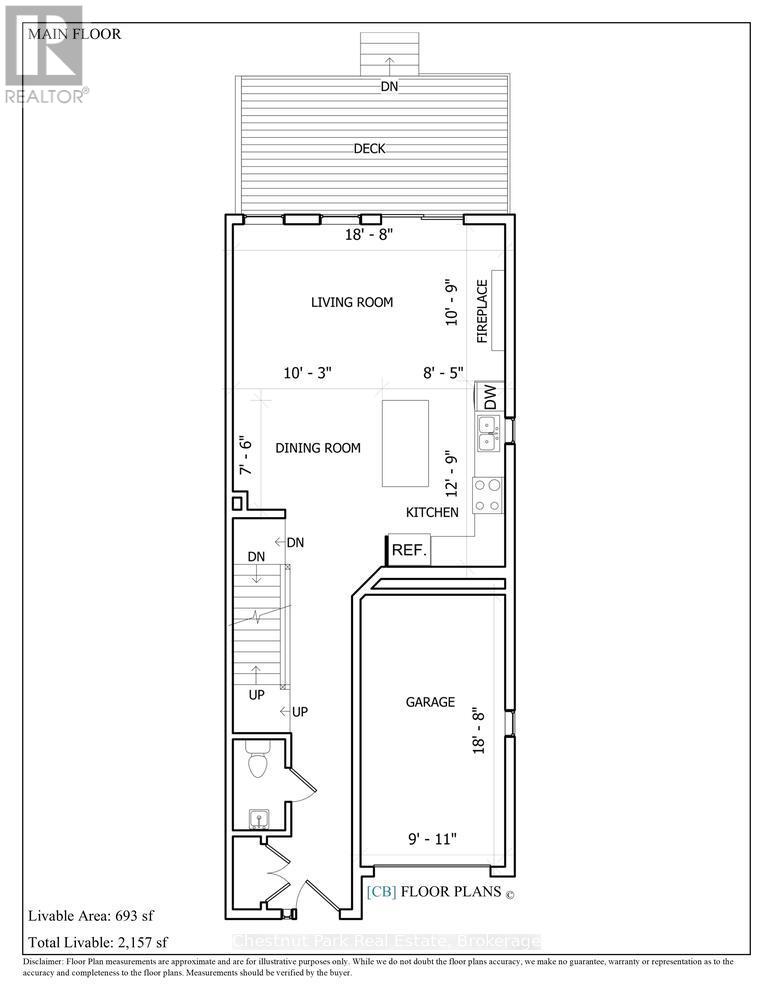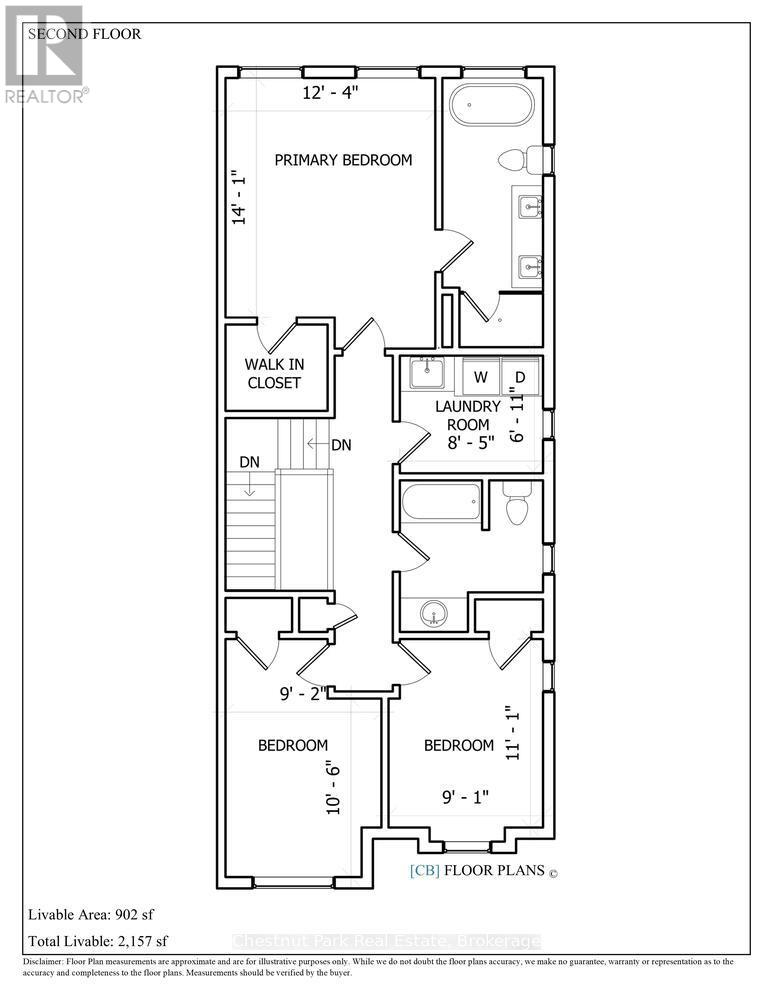146 Red Pine Street Blue Mountains, Ontario L9Y 0Z3
$909,000Maintenance, Parcel of Tied Land
$86.33 Monthly
Maintenance, Parcel of Tied Land
$86.33 MonthlyWelcome to 146 RED PINE located in the sought after community of Windfall. An open concept main floor, 3 bedroom 4 bath semi detached home with discerning finishes including, upgraded kitchen, stone counter tops, design forward *Cafe Appliances, designer glass showers, pot lights, natural gas stone fireplace, upgraded hardware/light fixtures and baseboards through out and carpet free with wide plank supreme vinyl flooring for minimum maintenance top to bottom. An "Open to Below" builder upgrade, provides a bright and airy feeling when accessing the fully finished theatre style lower level. Enjoy spectacular mountain view sunsets & fabulous sunrises, from the room sized deck or while in the hot tub & yes, a gas-hook up for the barbecue in a fully fenced yard. Steps from your front door is a nature trail connecting to neighbors such as, Scandinave Spa or Blue Mountain Resort (walking distance) & many great venues. On Site amenities include "The Shed" A Four-season part Club House, part Recreation Centre/Gym/Hot Tubs/Pools/Sauna/Fireplaces/Patio/Exclusive for Home Owners! (id:42776)
Property Details
| MLS® Number | X12136499 |
| Property Type | Single Family |
| Community Name | Blue Mountains |
| Equipment Type | None |
| Features | Flat Site |
| Parking Space Total | 3 |
| Pool Type | Outdoor Pool, Inground Pool |
| Rental Equipment Type | None |
| Structure | Deck |
| View Type | Mountain View |
Building
| Bathroom Total | 4 |
| Bedrooms Above Ground | 3 |
| Bedrooms Total | 3 |
| Age | 6 To 15 Years |
| Amenities | Fireplace(s) |
| Appliances | Garage Door Opener Remote(s), Water Heater - Tankless, Water Heater, Dishwasher, Dryer, Garage Door Opener, Stove, Washer, Window Coverings, Refrigerator |
| Basement Development | Finished |
| Basement Type | N/a (finished) |
| Construction Style Attachment | Semi-detached |
| Cooling Type | Central Air Conditioning, Air Exchanger |
| Exterior Finish | Hardboard, Stone |
| Fire Protection | Smoke Detectors |
| Fireplace Present | Yes |
| Fireplace Total | 1 |
| Flooring Type | Wood |
| Foundation Type | Concrete |
| Half Bath Total | 1 |
| Heating Fuel | Natural Gas |
| Heating Type | Forced Air |
| Stories Total | 2 |
| Size Interior | 1,500 - 2,000 Ft2 |
| Type | House |
| Utility Water | Municipal Water |
Parking
| Attached Garage | |
| Garage | |
| Tandem |
Land
| Acreage | No |
| Fence Type | Fully Fenced |
| Landscape Features | Landscaped |
| Sewer | Sanitary Sewer |
| Size Depth | 101 Ft ,8 In |
| Size Frontage | 25 Ft |
| Size Irregular | 25 X 101.7 Ft |
| Size Total Text | 25 X 101.7 Ft|under 1/2 Acre |
| Zoning Description | R1-3-62-h19 |
Rooms
| Level | Type | Length | Width | Dimensions |
|---|---|---|---|---|
| Second Level | Primary Bedroom | 4.3 m | 3.78 m | 4.3 m x 3.78 m |
| Second Level | Bedroom 2 | 3.23 m | 2.8 m | 3.23 m x 2.8 m |
| Second Level | Bedroom 3 | 3.38 m | 2.8 m | 3.38 m x 2.8 m |
| Second Level | Laundry Room | 1.86 m | 2.59 m | 1.86 m x 2.59 m |
| Basement | Family Room | 4.88 m | 5.43 m | 4.88 m x 5.43 m |
| Main Level | Living Room | 3.32 m | 5.73 m | 3.32 m x 5.73 m |
| Main Level | Dining Room | 2.32 m | 3.13 m | 2.32 m x 3.13 m |
| Main Level | Kitchen | 3.93 m | 2.6 m | 3.93 m x 2.6 m |
https://www.realtor.ca/real-estate/28286853/146-red-pine-street-blue-mountains-blue-mountains

393 First Street, Suite 100
Collingwood, Ontario L9Y 1B3
(705) 445-5454
(705) 445-5457
www.chestnutpark.com/
Contact Us
Contact us for more information

