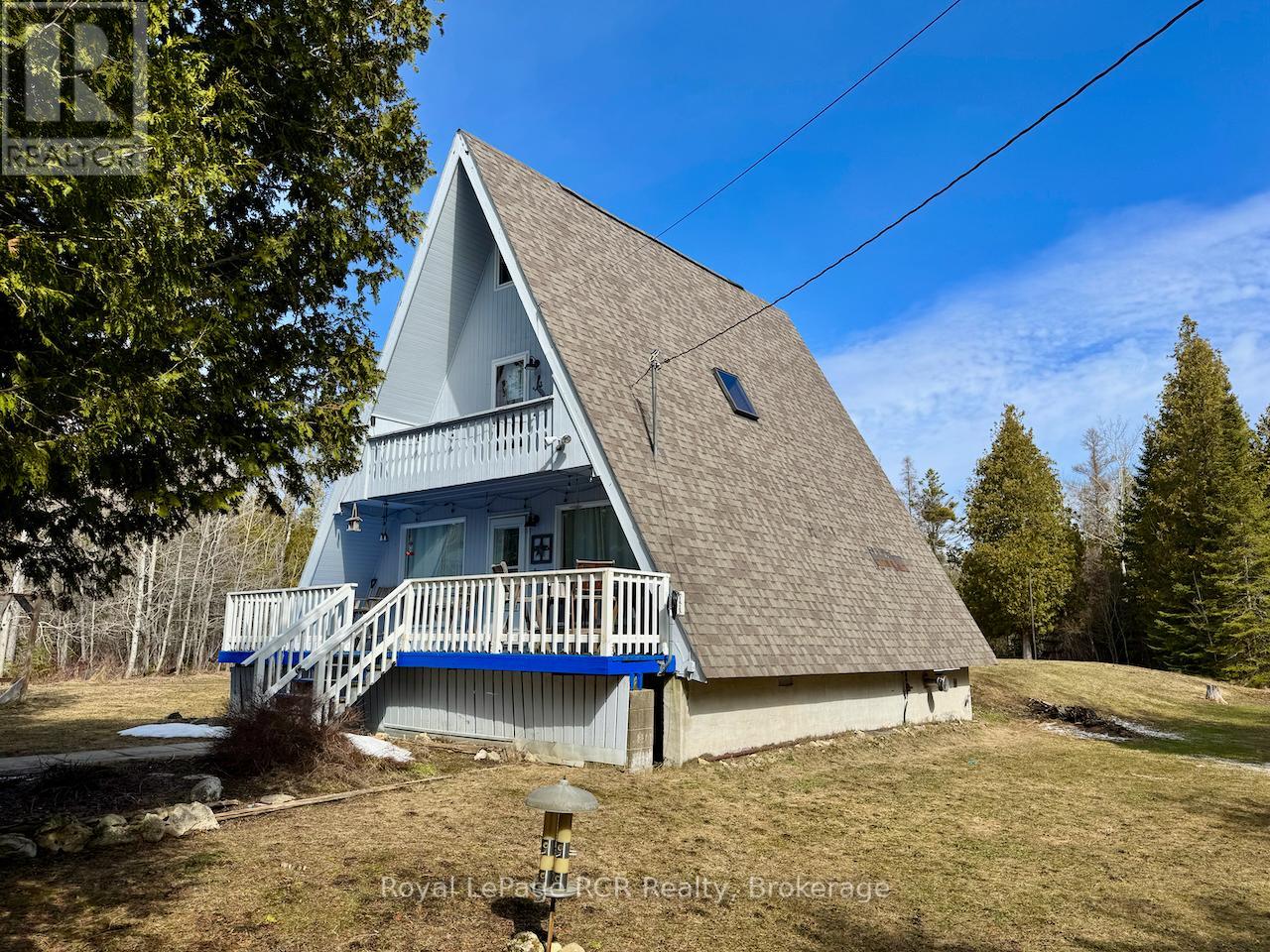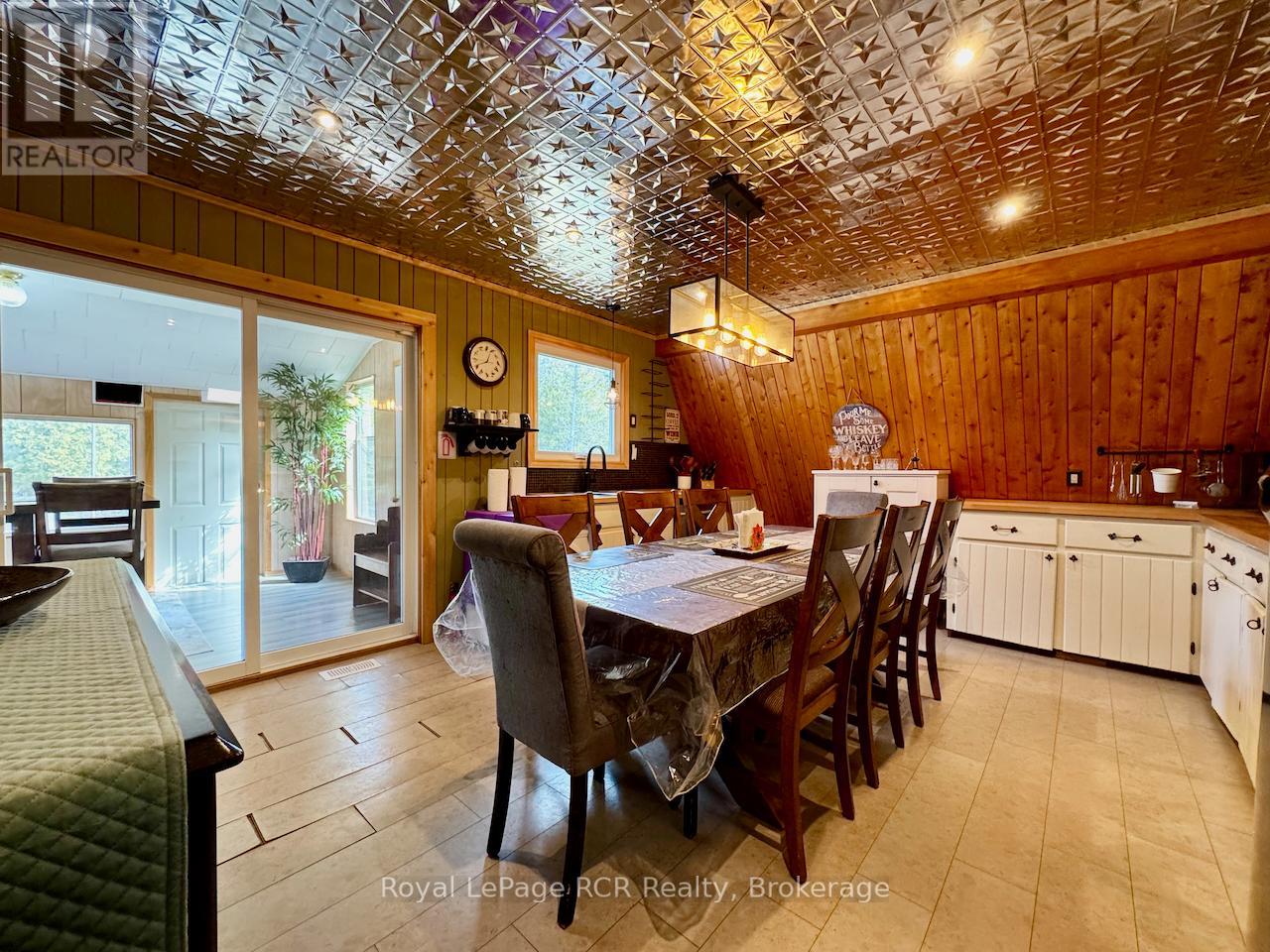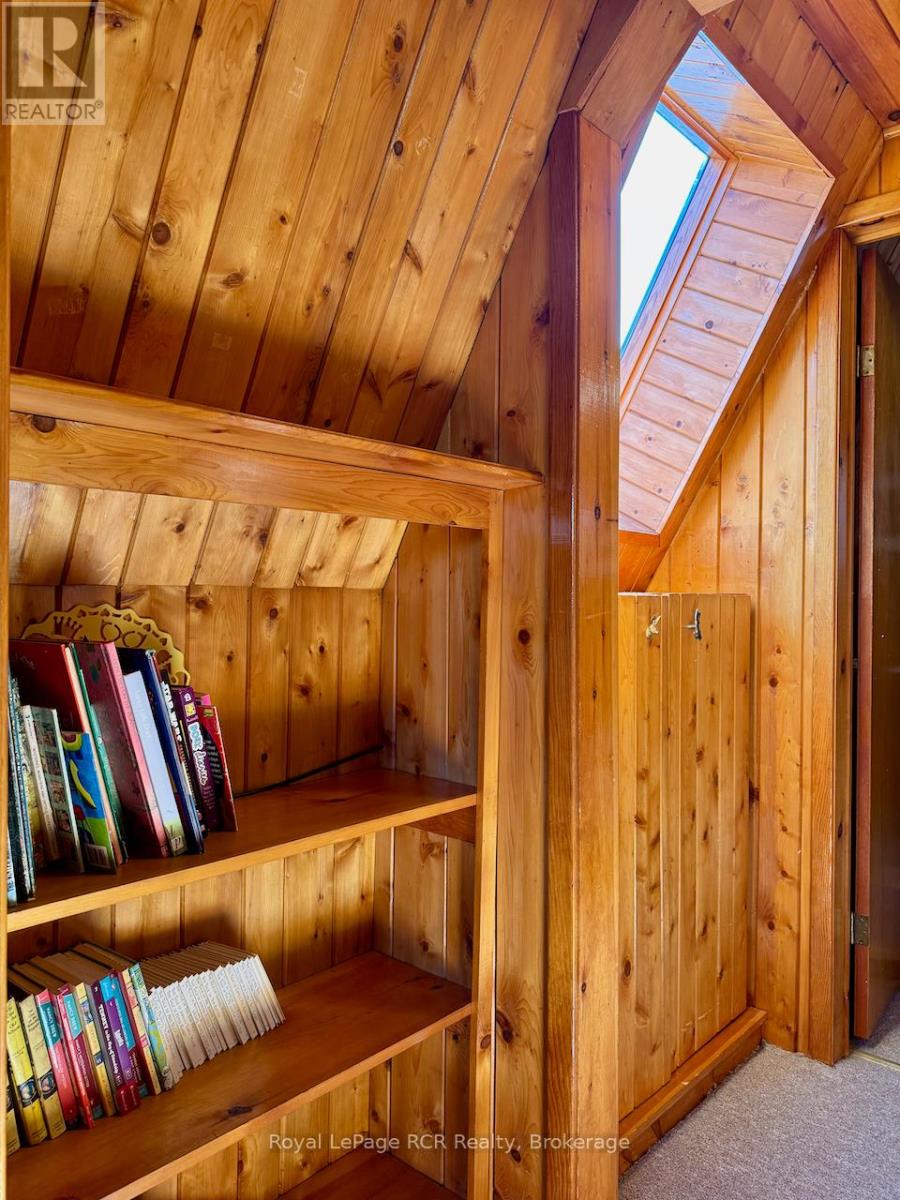146 Whiskey Harbour Road Northern Bruce Peninsula, Ontario N0H 1X0
$499,000
Looking for a mid-Peninsula, very private getaway mins. from Lake Huron? You found it ... 146 Whiskey Harbour offers a 4-SEASON 1,576 sq ft CUSTOM A-FRAME COTTAGE on a 5 ACRE PRIVATE OASIS! Well-maintained inside & out, this 3 bedroom 'SHABBY-CHIC' chalet offers custom finishes including warm wood walls and tin ceilings throughout. Large GREAT ROOM living area with newer WOOD STOVE (recently WETT cert & new SS-chimney), oversized CUSTOM KITCHEN with STAINLESS STEEL APPLIANCES - fully equipped with lots of kitchenware! Eat-in kitchen dining & 3-season separate dining room (easy conversion to 4-season use), NEWER 4 PC BATHROOM with soaker tub, 3 bedrooms with loads of STORAGE & BUILT-INS & balcony walkout. Outside area features loads of play space, 2 FIRE-PIT AREAS, and custom FINISHED BUNKIE w/compost toilet. Also discover the oversized, solidly built 30FTx40FT GARAGE w/hydro for storing boats & toys securely, 2x storage sheds, 2x deck areas - all SURROUNDED BY TREES FOR YEAR-ROUND PRIVACY. This vacation property is being SOLD TURN-KEY with most inside and outside FURNISHINGS INCLUDED ... READY TO ENJOY NOW! Amazing Lake Huron access 1000M down the road & ATV & OFC snowmobile trails just mins away! 10mins to Lions Head (Hospital, Marina, Shopping) & Bruce Trail, 35 mins to Tobermory or Sauble Beach ... making this a PERFECT MID-PENINSULA GETAWAY PROPERTY! (id:42776)
Property Details
| MLS® Number | X12046744 |
| Property Type | Single Family |
| Community Name | Northern Bruce Peninsula |
| Amenities Near By | Beach |
| Community Features | School Bus |
| Equipment Type | Propane Tank |
| Features | Wooded Area, Conservation/green Belt, Guest Suite |
| Parking Space Total | 11 |
| Rental Equipment Type | Propane Tank |
| Structure | Patio(s), Deck, Shed, Outbuilding |
Building
| Bathroom Total | 1 |
| Bedrooms Above Ground | 3 |
| Bedrooms Total | 3 |
| Age | 31 To 50 Years |
| Appliances | Water Heater, Water Purifier, Water Treatment, Dishwasher, Dryer, Furniture, Microwave, Stove, Washer, Window Coverings, Refrigerator |
| Architectural Style | Chalet |
| Basement Type | Crawl Space |
| Construction Style Attachment | Detached |
| Exterior Finish | Shingles, Wood |
| Fireplace Present | Yes |
| Fireplace Total | 1 |
| Fireplace Type | Woodstove |
| Foundation Type | Block |
| Heating Fuel | Propane |
| Heating Type | Forced Air |
| Size Interior | 1,500 - 2,000 Ft2 |
| Type | House |
| Utility Water | Drilled Well |
Parking
| Detached Garage | |
| Garage |
Land
| Acreage | Yes |
| Land Amenities | Beach |
| Landscape Features | Landscaped |
| Sewer | Septic System |
| Size Depth | 660 Ft |
| Size Frontage | 330 Ft |
| Size Irregular | 330 X 660 Ft |
| Size Total Text | 330 X 660 Ft|5 - 9.99 Acres |
| Zoning Description | Ru2 |
Rooms
| Level | Type | Length | Width | Dimensions |
|---|---|---|---|---|
| Second Level | Bedroom | 4.26 m | 3.28 m | 4.26 m x 3.28 m |
| Second Level | Bedroom 2 | 3.63 m | 2.89 m | 3.63 m x 2.89 m |
| Third Level | Bedroom 3 | 8.28 m | 2.64 m | 8.28 m x 2.64 m |
| Main Level | Living Room | 8.0772 m | 3.91 m | 8.0772 m x 3.91 m |
| Main Level | Kitchen | 5.03 m | 4.24 m | 5.03 m x 4.24 m |
| Main Level | Dining Room | 4.67 m | 2.97 m | 4.67 m x 2.97 m |
| Main Level | Bathroom | 2.97 m | 1.75 m | 2.97 m x 1.75 m |

588 Berford St
Wiarton, N0H 2T0
(519) 534-5413
(519) 534-5414
www.royallepagercr.com/
Contact Us
Contact us for more information


















































