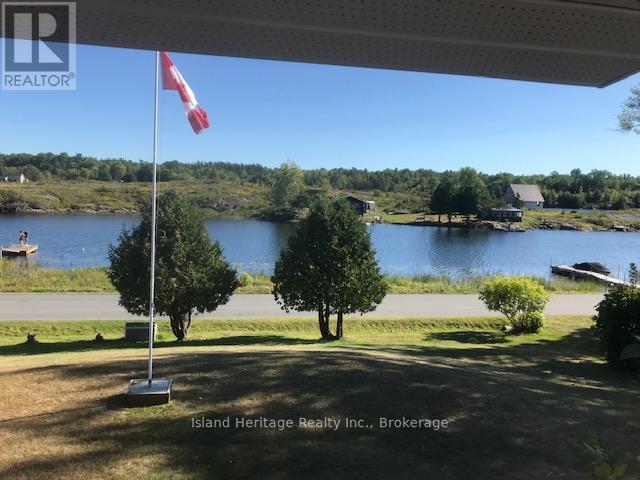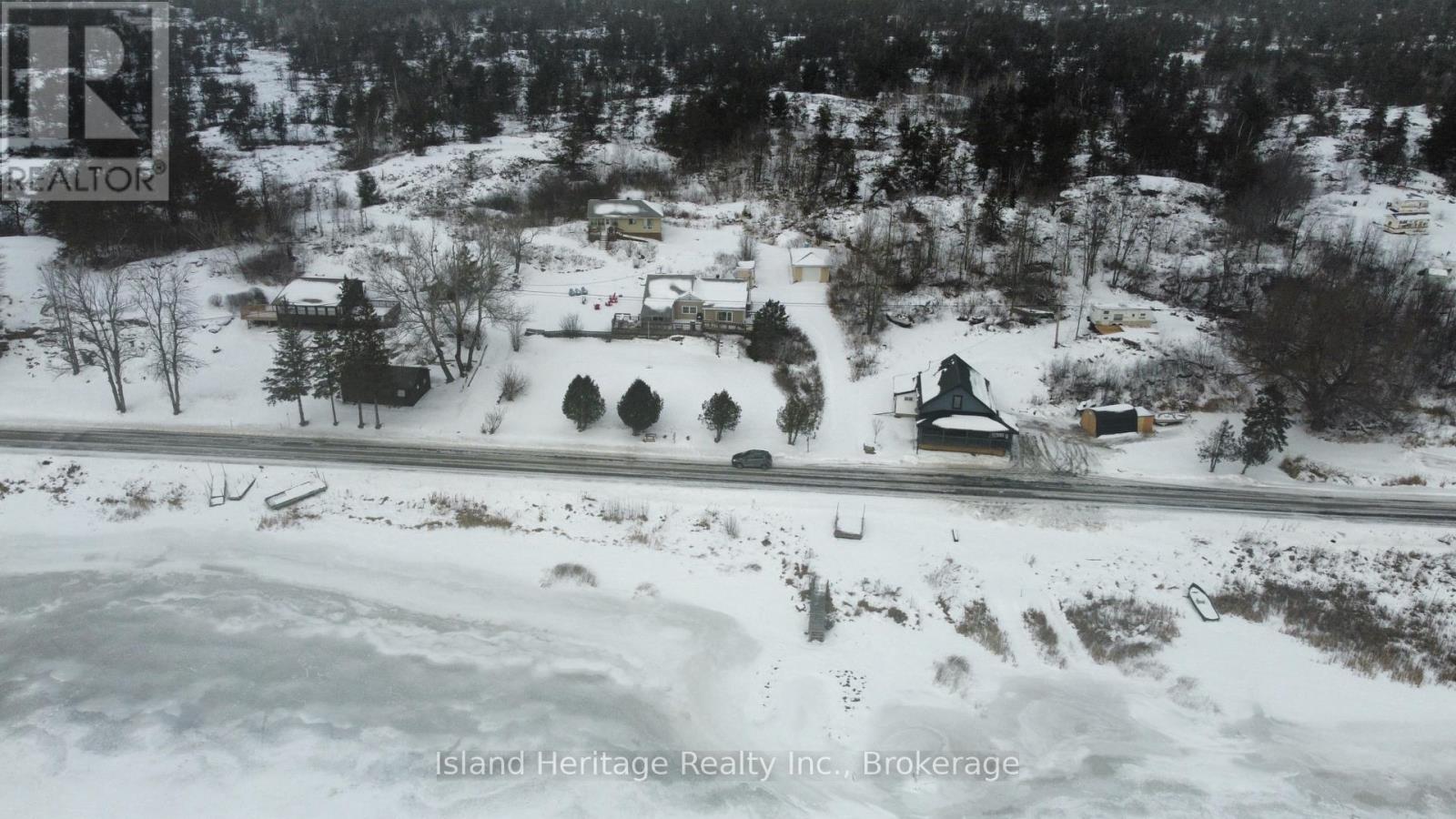1465 Riverside Drive Parry Sound, Ontario P0B 1G0
4 Bedroom
23 Bathroom
1,100 - 1,500 ft2
Fireplace
Baseboard Heaters
Waterfront
$590,000
TWO FOR ONE MAIN COTTAGE ABOUT 1350 SQ FT WITH VIEW OVER THE WATER (4 BR WITH A LARGE DECK, BAR AREA AND ENTERTAINMENT AREA.) THE SECOND COTTAGE (APPROX 800 SQ FT WITH TWO BEDROOMS ) IS UP THE SLOPE , JUST FAR ENOUGH AWAY FOR PRIVACY YET CLOSE BY FOR FAMILY) PROPERTY IS GREAT FOR A LARGE FAMILY, OR MAYBE A RENTAL POSSIBILITY TO HELP PAY THE BILLS. THERE IS A GARAGE AND A UTILITY SHED. TO TOP IT OFF A SMALL BEACH AND A DOCK RIGHT ACROSS THE ROAD. THE WATERWAYS WILL TAKE YOU FOR MILES OUT TO THE GEORGIAN BAY AND BEYOND. **EXTRAS** ALL FURNITURE AND APPLIANCES INCLUDED ELECTRIC HAS BEEN UPGRADED TO BREAKERS (id:42776)
Property Details
| MLS® Number | X11930098 |
| Property Type | Single Family |
| Community Name | Wallbridge |
| Amenities Near By | Beach, Schools |
| Easement | Unknown |
| Features | Sloping, Conservation/green Belt, Recreational |
| Parking Space Total | 9 |
| Structure | Shed |
| View Type | Lake View, Direct Water View, Unobstructed Water View |
| Water Front Type | Waterfront |
Building
| Bathroom Total | 23 |
| Bedrooms Above Ground | 4 |
| Bedrooms Total | 4 |
| Amenities | Fireplace(s) |
| Appliances | Water Heater |
| Construction Style Attachment | Detached |
| Construction Style Other | Seasonal |
| Exterior Finish | Vinyl Siding |
| Fireplace Present | Yes |
| Heating Fuel | Electric |
| Heating Type | Baseboard Heaters |
| Stories Total | 1 |
| Size Interior | 1,100 - 1,500 Ft2 |
| Type | House |
| Utility Water | Lake/river Water Intake |
Parking
| Detached Garage |
Land
| Access Type | Public Road, Year-round Access, Marina Docking, Private Docking |
| Acreage | No |
| Land Amenities | Beach, Schools |
| Sewer | Septic System |
| Size Depth | 310 Ft |
| Size Frontage | 136 Ft |
| Size Irregular | 136 X 310 Ft |
| Size Total Text | 136 X 310 Ft|1/2 - 1.99 Acres |
| Surface Water | River/stream |
| Zoning Description | Unorganized |
Rooms
| Level | Type | Length | Width | Dimensions |
|---|---|---|---|---|
| Second Level | Bedroom | 2.67 m | 5.1 m | 2.67 m x 5.1 m |
| Main Level | Kitchen | 2.79 m | 3.73 m | 2.79 m x 3.73 m |
| Main Level | Living Room | 5.26 m | 3.33 m | 5.26 m x 3.33 m |
| Main Level | Dining Room | 3.99 m | 3.33 m | 3.99 m x 3.33 m |
| Main Level | Recreational, Games Room | 3.45 m | 5.41 m | 3.45 m x 5.41 m |
| Main Level | Sitting Room | 3.96 m | 2.24 m | 3.96 m x 2.24 m |
| Main Level | Primary Bedroom | 4.27 m | 3.4 m | 4.27 m x 3.4 m |
| Main Level | Bedroom | 2.69 m | 3.33 m | 2.69 m x 3.33 m |
| Main Level | Bedroom | 2.69 m | 3.33 m | 2.69 m x 3.33 m |
| Main Level | Bathroom | 2.95 m | 2.13 m | 2.95 m x 2.13 m |
| Main Level | Utility Room | 2.31 m | 1.14 m | 2.31 m x 1.14 m |
Island Heritage Realty Inc.
170 Highway 612
Mactier, Ontario P0C 1H0
170 Highway 612
Mactier, Ontario P0C 1H0
(905) 655-1755
(905) 655-4042
Contact Us
Contact us for more information






































