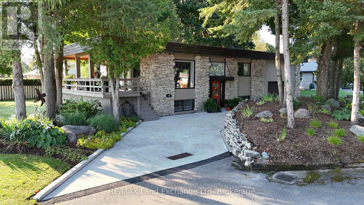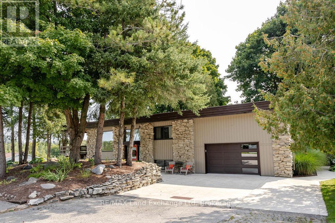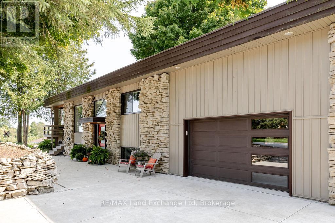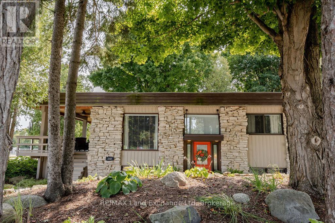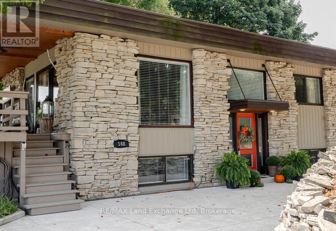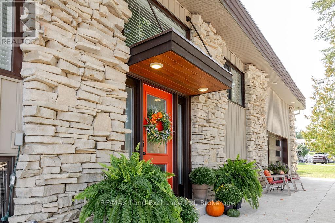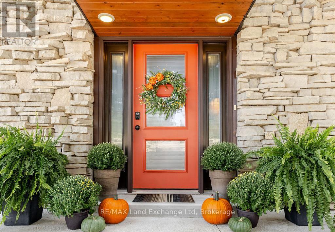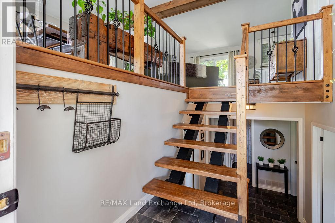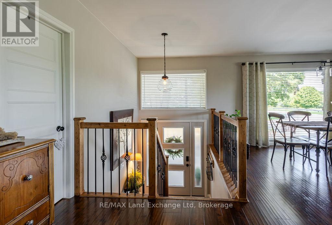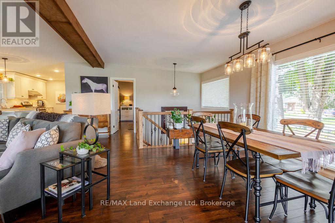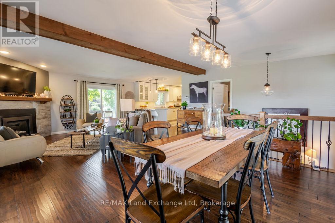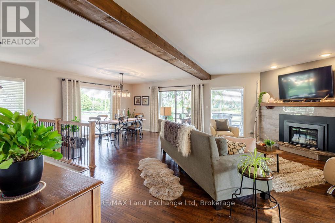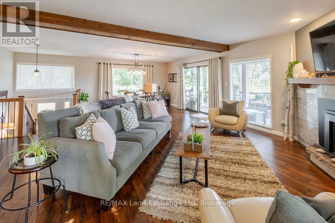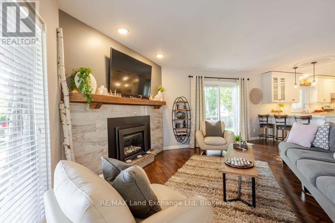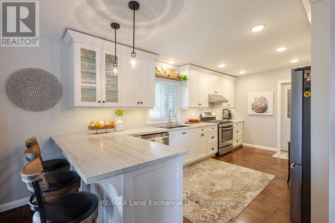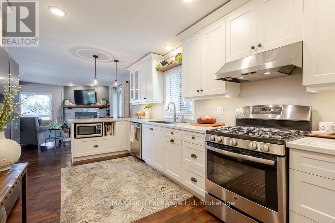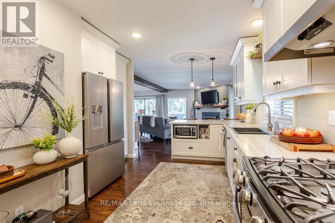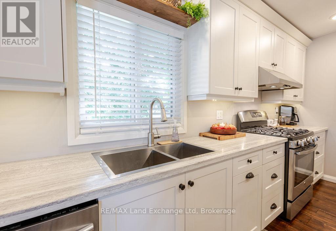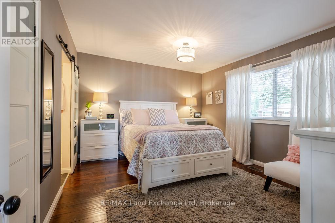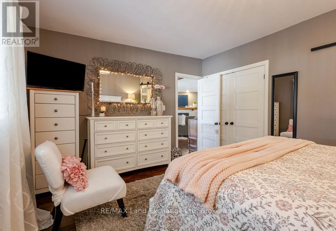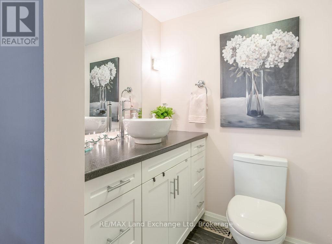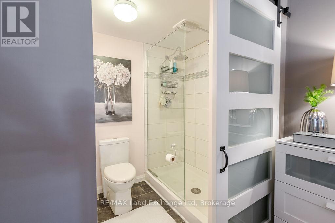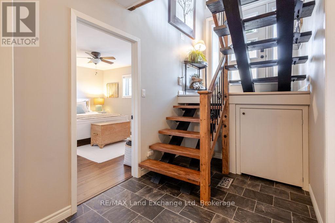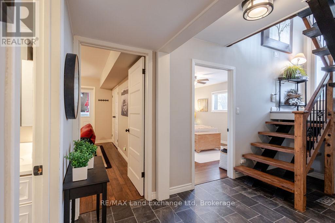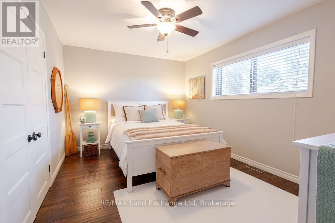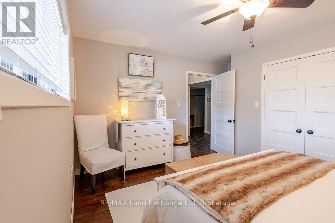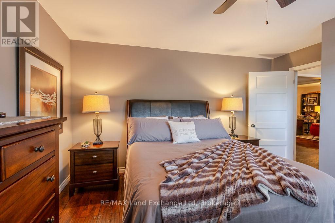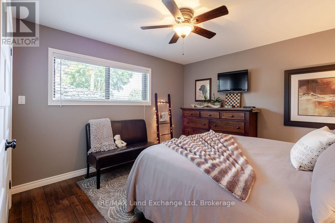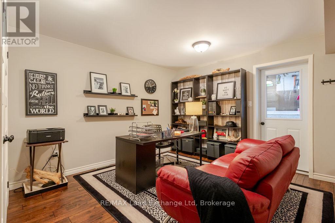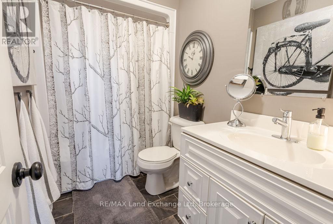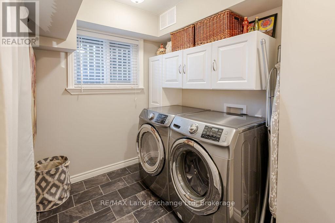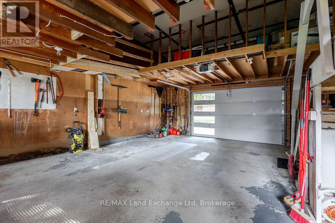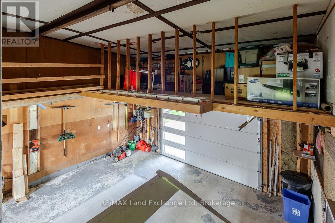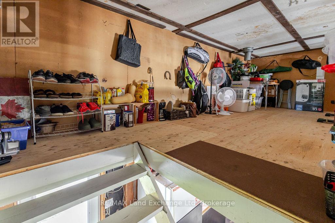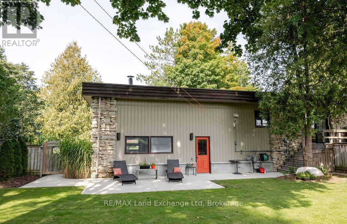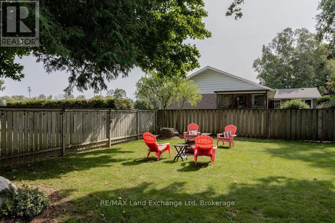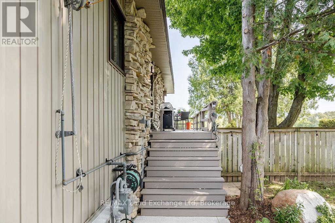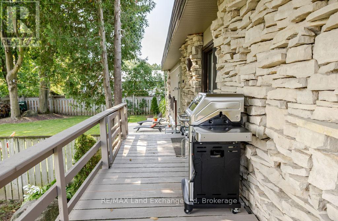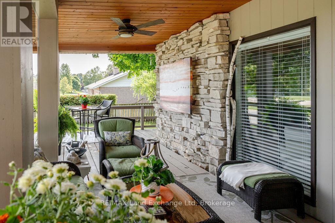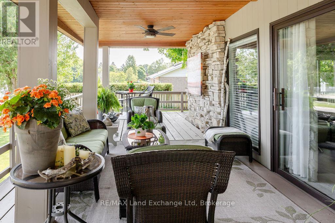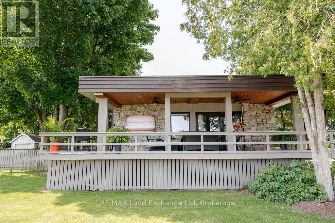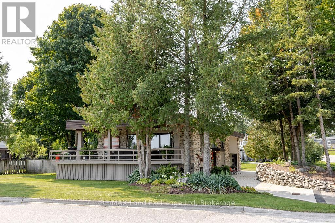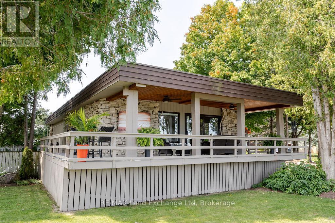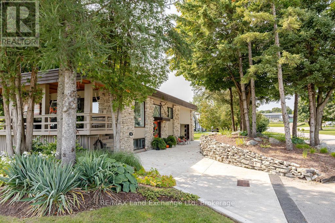148 Park Drive North Huron, Ontario N0G 2W0
$729,900
Welcome to this iconic 3-bedroom, 2-bathroom home located in the charming town of Wingham. This beautifully renovated residence is brimming with character and modern amenities, making it the perfect family retreat. Step onto the expansive covered porch, an ideal spot for relaxing with a book or enjoying morning coffee while taking in the views of your picturesque surroundings. The home features a spacious layout with a bright and inviting living area that flows seamlessly into the recently updated kitchen, complete with modern finishes and ample storage. Both bathrooms have been tastefully renovated, ensuring comfort and style for you and your family. Situated on a generous corner lot, the property boasts a circular driveway for easy access and convenience. Half of the yard is fenced, providing a safe space for children and pets to play. The good-sized garage includes loft storage, offering additional space for your belongings or hobbies. Just across the road, you'll find an array of recreational amenities, including baseball diamonds, a park, a volleyball court, a basketball court, and scenic wooded areas along the Maitland River. This location is perfect for outdoor enthusiasts and families alike, providing endless opportunities for fun and relaxation. Don't miss your chance to own this remarkable home that blends modern renovations with iconic charm, all within a vibrant community. Your dream lifestyle awaits in Wingham! (id:42776)
Open House
This property has open houses!
10:30 am
Ends at:12:00 pm
Property Details
| MLS® Number | X12395321 |
| Property Type | Single Family |
| Community Name | Wingham |
| Amenities Near By | Hospital, Park |
| Features | Cul-de-sac, Carpet Free |
| Parking Space Total | 6 |
| Structure | Deck, Porch |
| View Type | View, River View |
Building
| Bathroom Total | 2 |
| Bedrooms Above Ground | 3 |
| Bedrooms Total | 3 |
| Amenities | Fireplace(s) |
| Appliances | Dishwasher, Dryer, Water Heater, Stove, Washer, Refrigerator |
| Architectural Style | Raised Bungalow |
| Basement Development | Finished |
| Basement Features | Walk Out |
| Basement Type | Full (finished) |
| Construction Style Attachment | Detached |
| Cooling Type | Central Air Conditioning |
| Exterior Finish | Brick Veneer, Vinyl Siding |
| Fireplace Present | Yes |
| Foundation Type | Poured Concrete |
| Heating Fuel | Natural Gas |
| Heating Type | Forced Air |
| Stories Total | 1 |
| Size Interior | 700 - 1,100 Ft2 |
| Type | House |
| Utility Water | Municipal Water |
Parking
| Attached Garage | |
| Garage |
Land
| Acreage | No |
| Fence Type | Fenced Yard |
| Land Amenities | Hospital, Park |
| Landscape Features | Landscaped |
| Sewer | Sanitary Sewer |
| Size Irregular | 102 X 99.7 Acre |
| Size Total Text | 102 X 99.7 Acre |
| Surface Water | River/stream |
| Zoning Description | R1 |
Rooms
| Level | Type | Length | Width | Dimensions |
|---|---|---|---|---|
| Basement | Bedroom 2 | 4.22 m | 3.15 m | 4.22 m x 3.15 m |
| Basement | Bedroom 3 | 3.78 m | 4.27 m | 3.78 m x 4.27 m |
| Basement | Office | 3.68 m | 4.27 m | 3.68 m x 4.27 m |
| Basement | Bathroom | 1.85 m | 1.6 m | 1.85 m x 1.6 m |
| Basement | Laundry Room | 1.6 m | 3.81 m | 1.6 m x 3.81 m |
| Main Level | Kitchen | 5.77 m | 2.84 m | 5.77 m x 2.84 m |
| Main Level | Living Room | 5.33 m | 4.7 m | 5.33 m x 4.7 m |
| Main Level | Dining Room | 2.51 m | 4.37 m | 2.51 m x 4.37 m |
| Main Level | Bedroom | 4.37 m | 3.61 m | 4.37 m x 3.61 m |
| Main Level | Bathroom | 1.6 m | 2.34 m | 1.6 m x 2.34 m |
Utilities
| Cable | Available |
| Electricity | Installed |
| Sewer | Installed |
https://www.realtor.ca/real-estate/28844472/148-park-drive-north-huron-wingham-wingham

262 Josephine St
Wingham, Ontario N0G 2W0
(519) 357-3332
www.remaxlandexchange.ca/

262 Josephine St
Wingham, Ontario N0G 2W0
(519) 357-3332
www.remaxlandexchange.ca/
Contact Us
Contact us for more information

