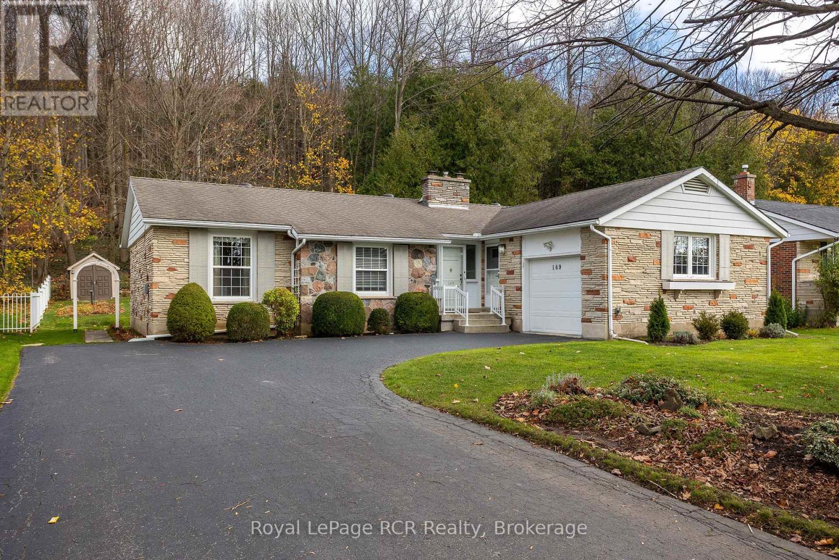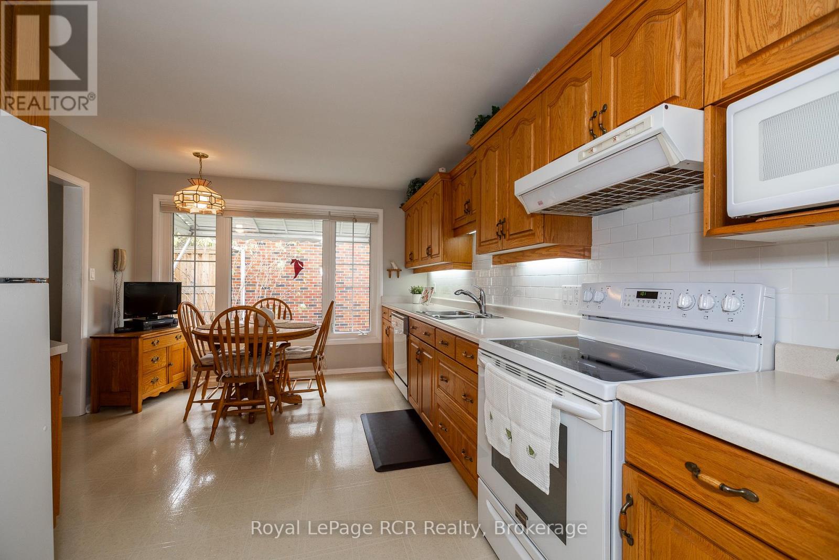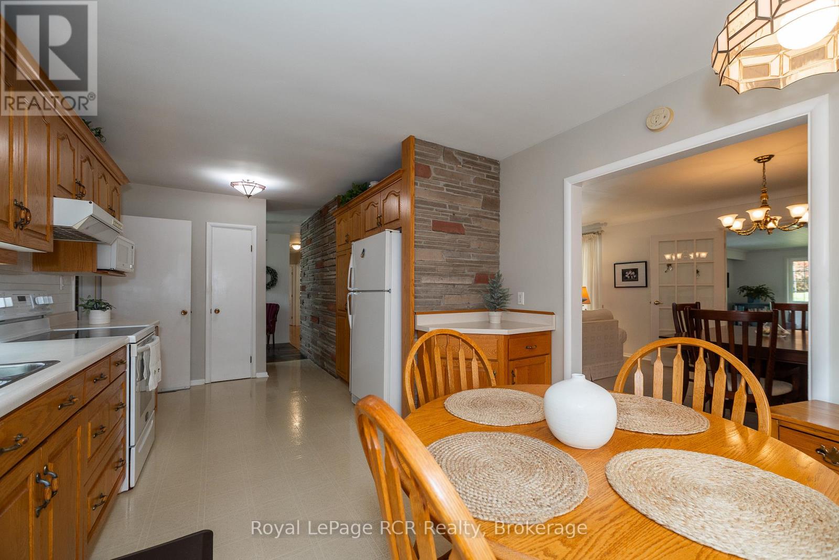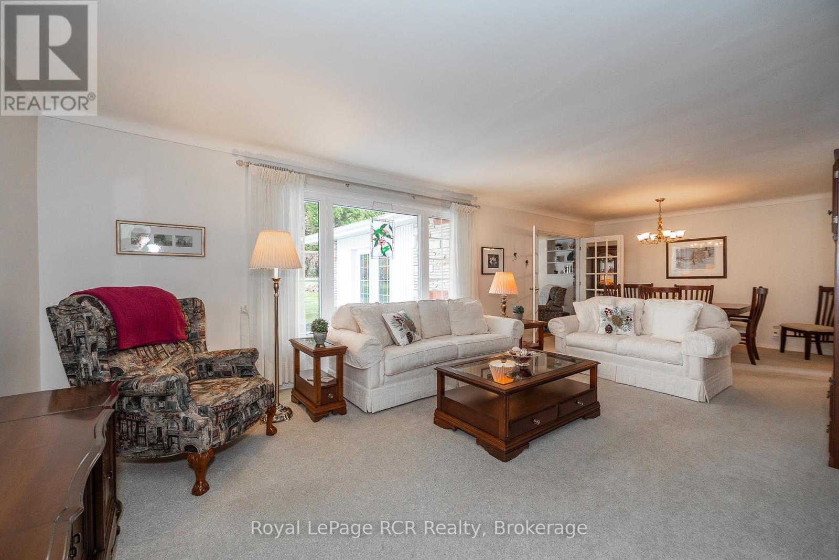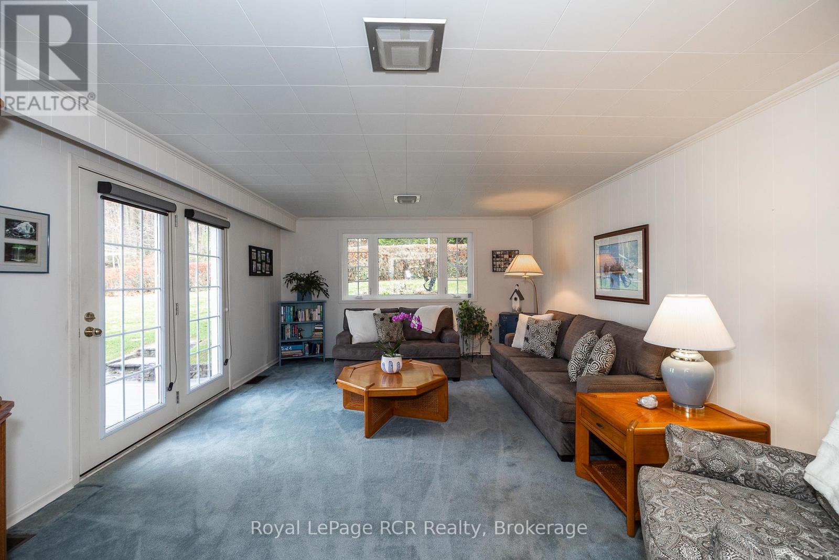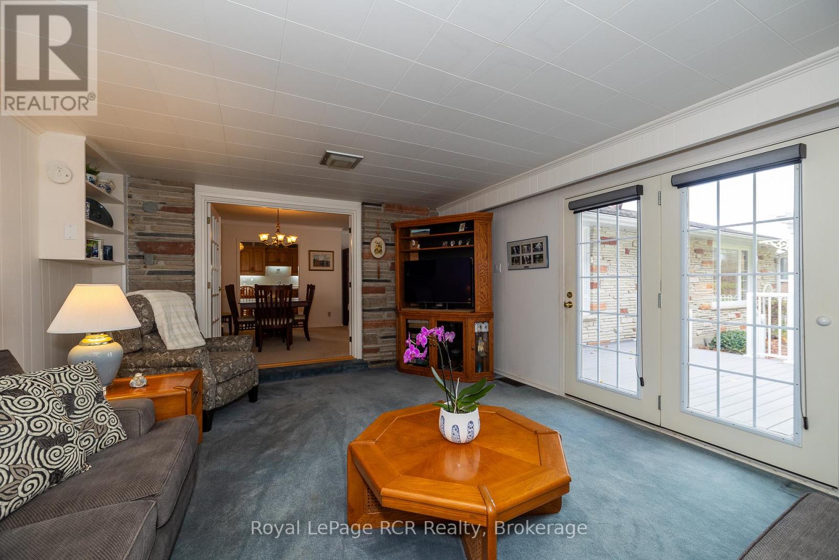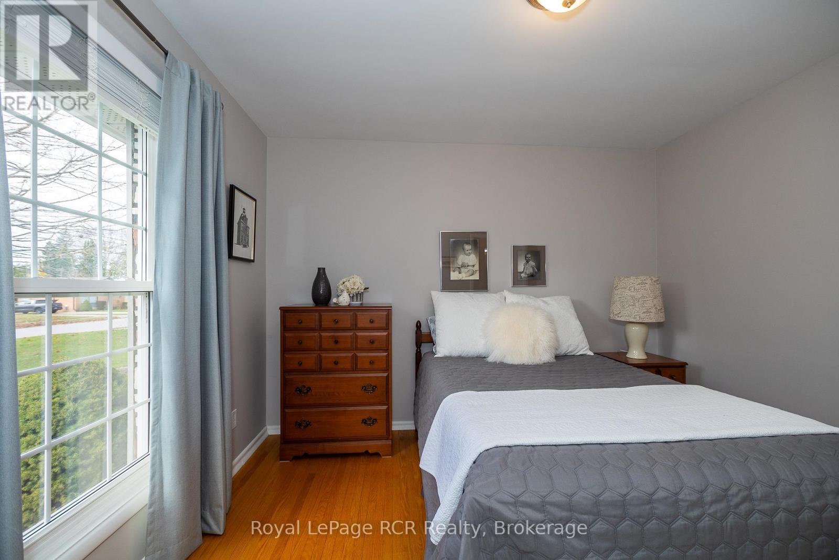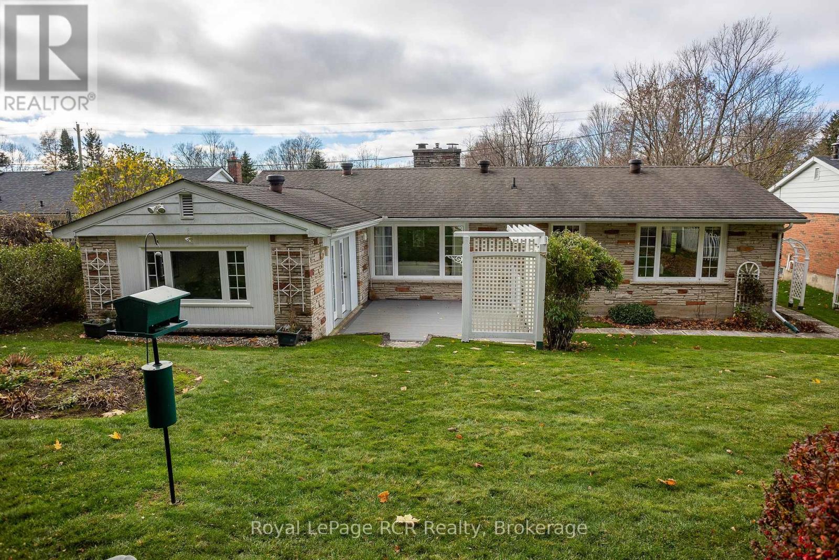149 7th Avenue E Owen Sound, Ontario N4K 2W8
$629,900
Welcome to this beautifully maintained 3-bedroom stone bungalow nestled in one of the area's most desirable neighbourhoods. Backing directly onto the scenic Bruce Trail, this home is a haven for nature lovers and outdoor enthusiasts. Step inside the generous foyer to a spacious open-concept living and dining area, complete with a cozy fireplace - ideal for entertaining or relaxing evenings at home. The bright, sun-filled main floor family room opens onto a generous composite deck, perfect for hosting gatherings or simply enjoying the outdoors in your own private backyard oasis. The eat-in kitchen features high-quality, custom Brubacher cabinetry and offers a warm, functional space for casual family meals. Throughout the home, you'll find ample storage and thoughtful design that makes everyday living effortless. With a large driveway and attached garage, there's plenty of parking for family and guests. This home combines comfort, style, and location all in one welcoming package. (id:42776)
Property Details
| MLS® Number | X12041808 |
| Property Type | Single Family |
| Community Name | Owen Sound |
| Amenities Near By | Park, Place Of Worship |
| Community Features | School Bus |
| Equipment Type | Water Heater - Gas, Water Heater |
| Features | Level Lot, Wooded Area |
| Parking Space Total | 5 |
| Rental Equipment Type | Water Heater - Gas, Water Heater |
| Structure | Deck, Shed |
Building
| Bathroom Total | 2 |
| Bedrooms Above Ground | 3 |
| Bedrooms Total | 3 |
| Age | 51 To 99 Years |
| Amenities | Fireplace(s) |
| Appliances | Dishwasher, Dryer, Freezer, Stove, Washer, Refrigerator |
| Architectural Style | Bungalow |
| Basement Development | Unfinished |
| Basement Type | Full (unfinished) |
| Construction Style Attachment | Detached |
| Cooling Type | Central Air Conditioning |
| Exterior Finish | Stone |
| Fireplace Present | Yes |
| Fireplace Total | 1 |
| Foundation Type | Block |
| Half Bath Total | 1 |
| Heating Fuel | Natural Gas |
| Heating Type | Forced Air |
| Stories Total | 1 |
| Size Interior | 1,500 - 2,000 Ft2 |
| Type | House |
| Utility Water | Municipal Water |
Parking
| Attached Garage | |
| Garage |
Land
| Acreage | No |
| Land Amenities | Park, Place Of Worship |
| Landscape Features | Landscaped |
| Sewer | Sanitary Sewer |
| Size Depth | 120 Ft |
| Size Frontage | 70 Ft |
| Size Irregular | 70 X 120 Ft |
| Size Total Text | 70 X 120 Ft |
| Zoning Description | R1-3 |
Rooms
| Level | Type | Length | Width | Dimensions |
|---|---|---|---|---|
| Lower Level | Utility Room | 7.2136 m | 8.4328 m | 7.2136 m x 8.4328 m |
| Main Level | Foyer | 2.1082 m | 2.4892 m | 2.1082 m x 2.4892 m |
| Main Level | Kitchen | 3.4036 m | 3.5052 m | 3.4036 m x 3.5052 m |
| Main Level | Living Room | 8.5598 m | 3.9878 m | 8.5598 m x 3.9878 m |
| Main Level | Family Room | 5.4864 m | 4.1656 m | 5.4864 m x 4.1656 m |
| Main Level | Bedroom | 5.2578 m | 3.6578 m | 5.2578 m x 3.6578 m |
| Main Level | Bedroom 2 | 3.429 m | 3.4036 m | 3.429 m x 3.4036 m |
| Main Level | Bedroom 3 | 2.9972 m | 2.9464 m | 2.9972 m x 2.9464 m |
Utilities
| Cable | Installed |
| Electricity | Installed |
| Sewer | Installed |
https://www.realtor.ca/real-estate/28074765/149-7th-avenue-e-owen-sound-owen-sound

820 10th St W
Owen Sound, N4K 3S1
(519) 376-9210
(519) 376-1355
Contact Us
Contact us for more information

