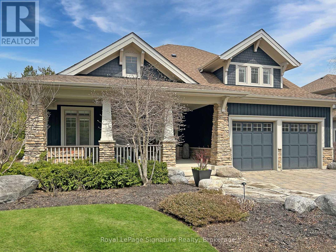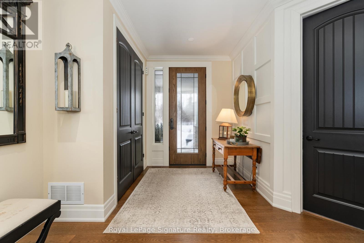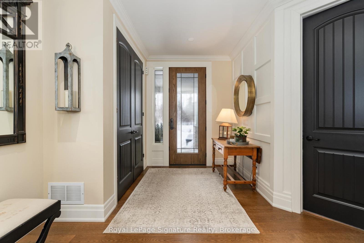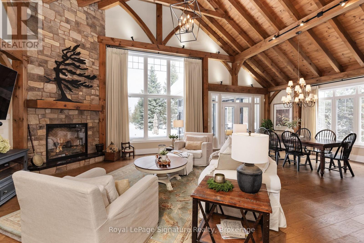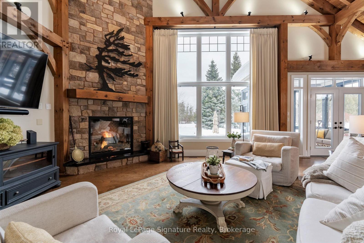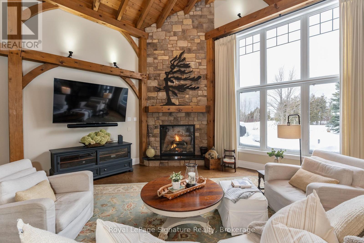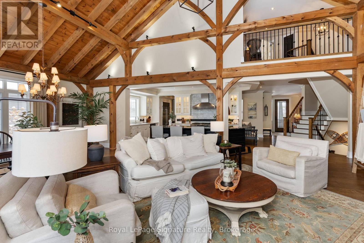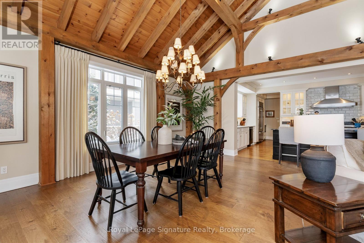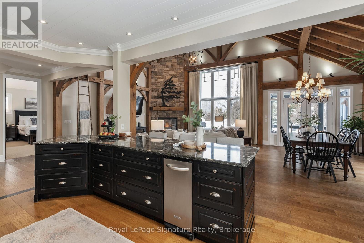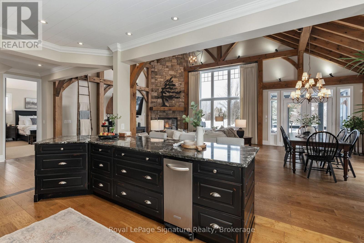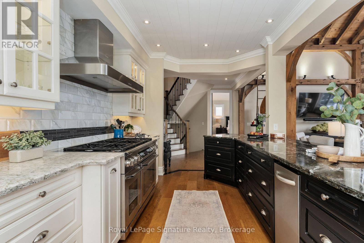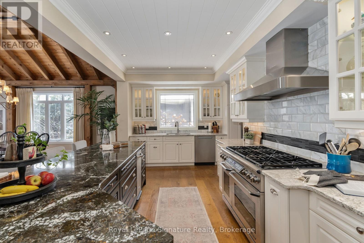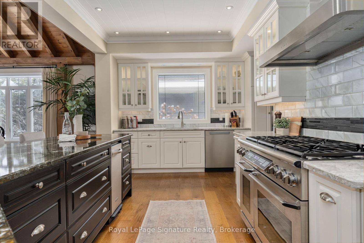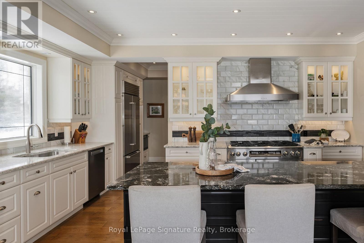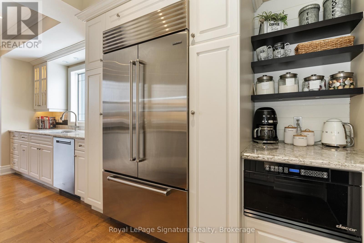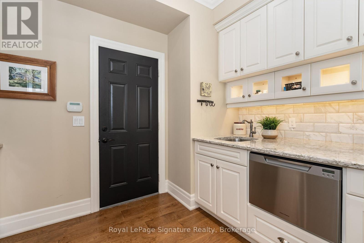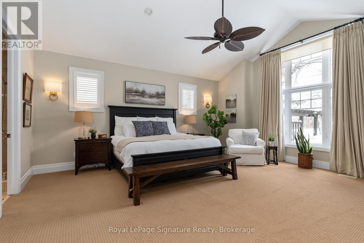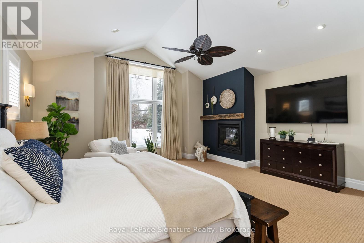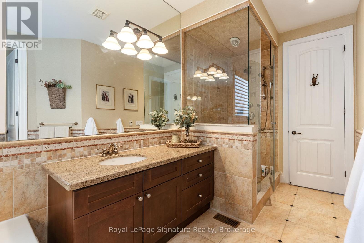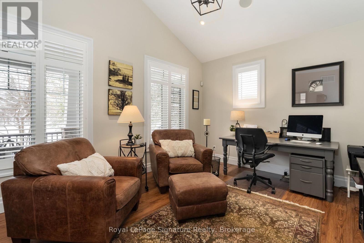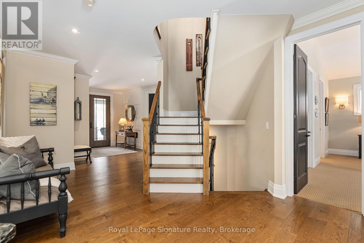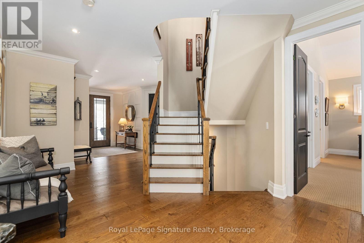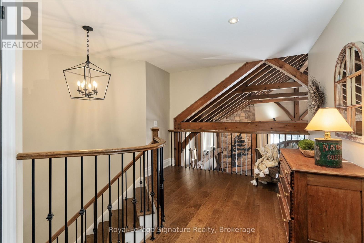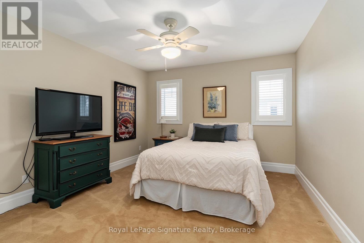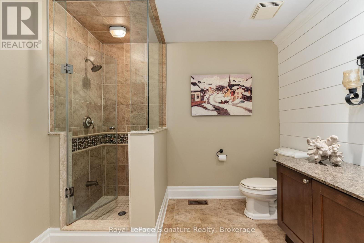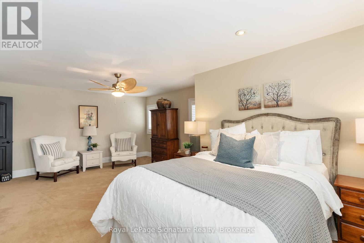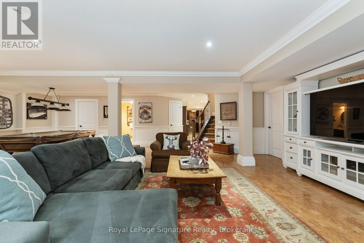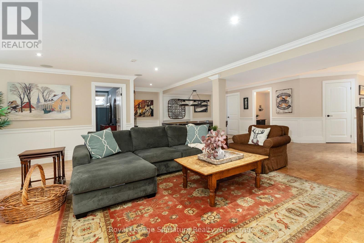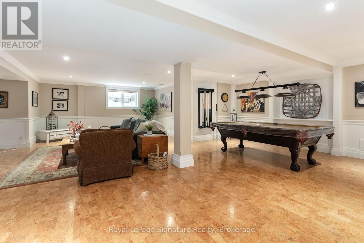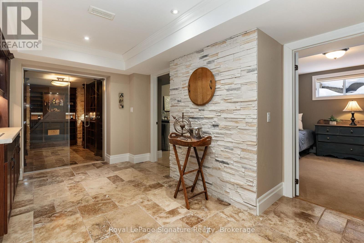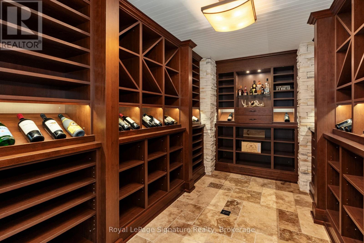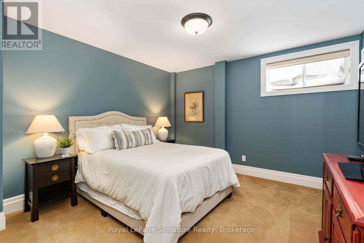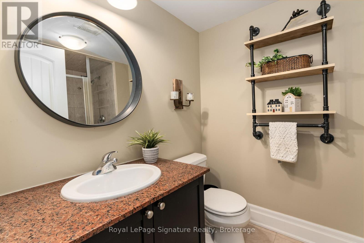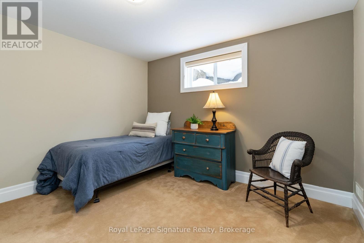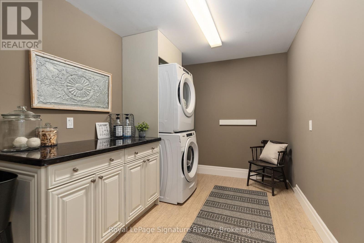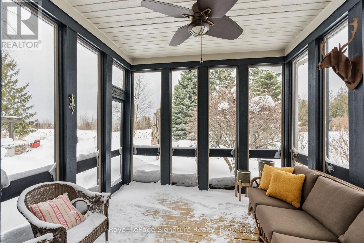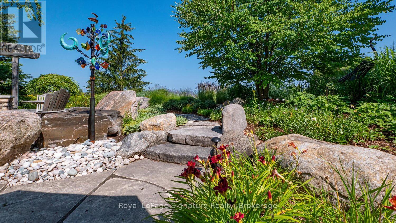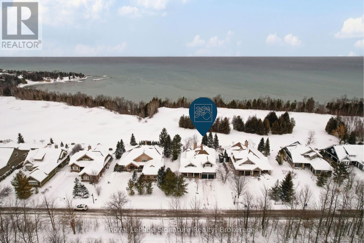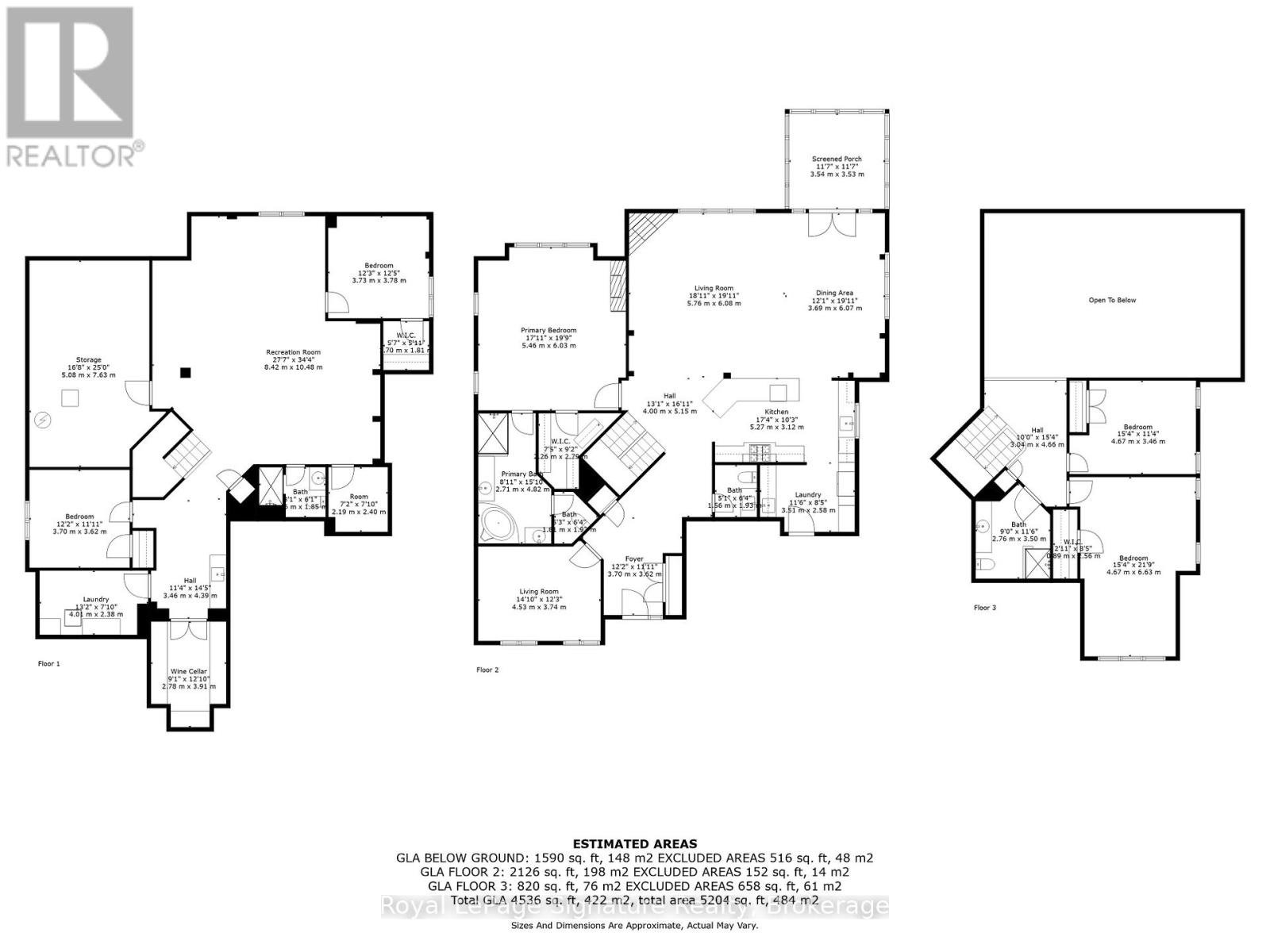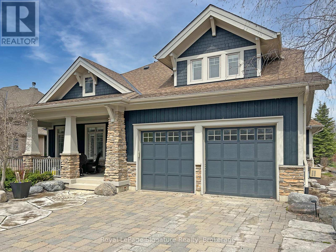149 East Ridge Drive Blue Mountains, Ontario N0H 2P0
$2,399,000Maintenance, Parcel of Tied Land
$263.47 Monthly
Maintenance, Parcel of Tied Land
$263.47 MonthlyExperience Lora Bay lifestyle at its best in this beautifully appointed, custom home. Enjoy the inviting open concept floor plan offering main floor living and over 4500 sq ft of living space. Every detail of this home has been carefully curated, blending modern luxury with timeless craftsmanship. Step inside to discover a state-of-the-art kitchen featuring premium appliances, 48" gas range, a large island perfect for entertaining, and a spacious butlers pantry. The spectacular great room is highlighted by soaring ceilings, stunning post-and-beam features, floor to ceiling windows and an oversized Town and Country fireplace with stone surround. The main floor primary suite provides a peaceful retreat and features a gas fireplace, walk-in closet, and a 5 piece ensuite. A versatile den ideal for a home office or additional guest space. Upstairs, two generously sized bedrooms and a full bath offer comfortable accommodations for family or visitors. The fully finished lower level is designed for relaxation and entertainment, featuring a spacious family room, a temperature-controlled wine room, two additional bedrooms and a full bath. Just off the main floor living space, a three-season sunroom provides the perfect place to unwind. Outside you will find a meticulously landscaped backyard, a private oasis with extensive hardscaping, custom lighting, and lush greenery, all backing onto the championship golf course for unparalleled tranquility and views. The front yard is equally stunning, featuring beautiful landscaping, an interlock driveway, and a freshly painted exterior (2023), adding to the home's exceptional curb appeal. An oversized, double car, heated garage with epoxy floors offers tons of utility. Enjoy the vibrant lifestyle of Lora Bay, with exclusive access to the golf course, clubhouse/private gym, waterfront, and nearby trails all within a welcoming, active community. This exceptional home is a rare opportunity to experience the very best of Lora Bay living * (id:42776)
Property Details
| MLS® Number | X11948981 |
| Property Type | Single Family |
| Community Name | Blue Mountains |
| Amenities Near By | Beach, Ski Area |
| Community Features | Community Centre |
| Equipment Type | Water Heater |
| Features | Wooded Area, Flat Site, Lighting, Trash Compactor |
| Parking Space Total | 8 |
| Rental Equipment Type | Water Heater |
| Structure | Porch, Patio(s) |
Building
| Bathroom Total | 4 |
| Bedrooms Above Ground | 3 |
| Bedrooms Below Ground | 2 |
| Bedrooms Total | 5 |
| Age | 16 To 30 Years |
| Amenities | Fireplace(s) |
| Appliances | Hot Tub, Garage Door Opener Remote(s), Central Vacuum, Water Heater, Compactor, Dishwasher, Dryer, Freezer, Garage Door Opener, Microwave, Oven, Range, Washer, Window Coverings, Refrigerator |
| Basement Development | Finished |
| Basement Type | Full (finished) |
| Construction Style Attachment | Detached |
| Cooling Type | Central Air Conditioning |
| Exterior Finish | Stone, Wood |
| Fire Protection | Smoke Detectors |
| Fireplace Present | Yes |
| Fireplace Total | 2 |
| Foundation Type | Poured Concrete |
| Half Bath Total | 1 |
| Heating Fuel | Natural Gas |
| Heating Type | Forced Air |
| Stories Total | 2 |
| Size Interior | 2,500 - 3,000 Ft2 |
| Type | House |
| Utility Water | Municipal Water |
Parking
| Attached Garage |
Land
| Acreage | No |
| Land Amenities | Beach, Ski Area |
| Landscape Features | Landscaped, Lawn Sprinkler |
| Sewer | Sanitary Sewer |
| Size Depth | 176 Ft ,4 In |
| Size Frontage | 80 Ft ,1 In |
| Size Irregular | 80.1 X 176.4 Ft |
| Size Total Text | 80.1 X 176.4 Ft|under 1/2 Acre |
Rooms
| Level | Type | Length | Width | Dimensions |
|---|---|---|---|---|
| Lower Level | Family Room | 8.42 m | 10.48 m | 8.42 m x 10.48 m |
| Lower Level | Bedroom 5 | 3.73 m | 3.78 m | 3.73 m x 3.78 m |
| Lower Level | Bedroom 4 | 3.7 m | 3.62 m | 3.7 m x 3.62 m |
| Lower Level | Laundry Room | 4.01 m | 2.38 m | 4.01 m x 2.38 m |
| Main Level | Den | 4.53 m | 3.74 m | 4.53 m x 3.74 m |
| Main Level | Primary Bedroom | 5.46 m | 6.03 m | 5.46 m x 6.03 m |
| Main Level | Living Room | 5.76 m | 6.08 m | 5.76 m x 6.08 m |
| Main Level | Dining Room | 3.69 m | 6.08 m | 3.69 m x 6.08 m |
| Main Level | Kitchen | 5.27 m | 3.12 m | 5.27 m x 3.12 m |
| Main Level | Pantry | 3.51 m | 2.58 m | 3.51 m x 2.58 m |
| Upper Level | Bedroom 3 | 4.67 m | 6.63 m | 4.67 m x 6.63 m |
| Upper Level | Bedroom 2 | 4.67 m | 3.46 m | 4.67 m x 3.46 m |
Utilities
| Cable | Installed |
| Sewer | Installed |
https://www.realtor.ca/real-estate/27862340/149-east-ridge-drive-blue-mountains-blue-mountains
81 Hurontario Street - Unit 1
Collingwood, Ontario L9Y 2L8
(705) 532-5500
(416) 443-8619
mywestendhome.com/
Contact Us
Contact us for more information

