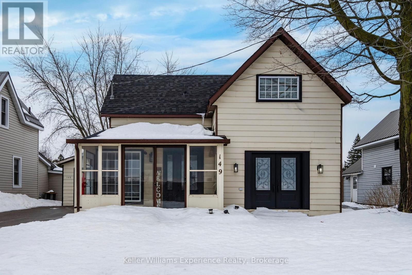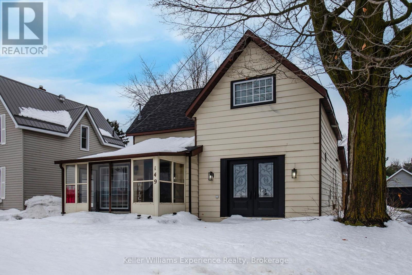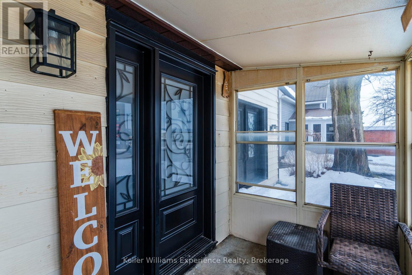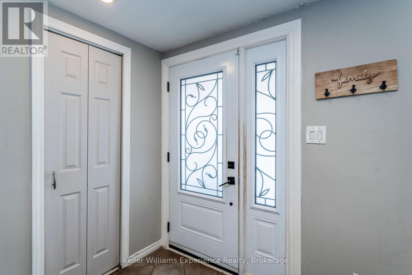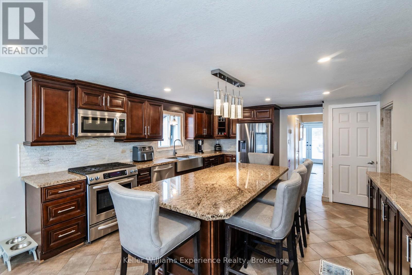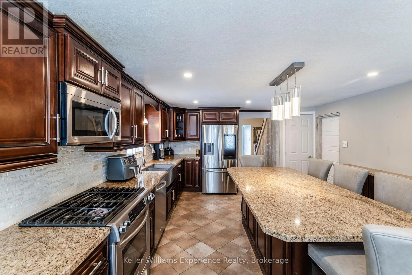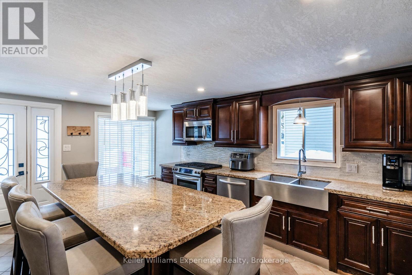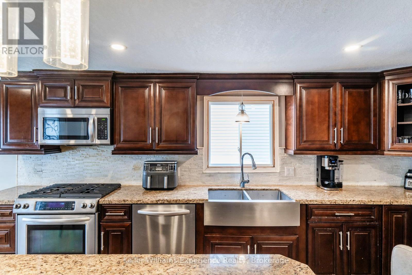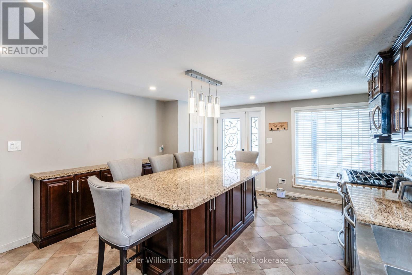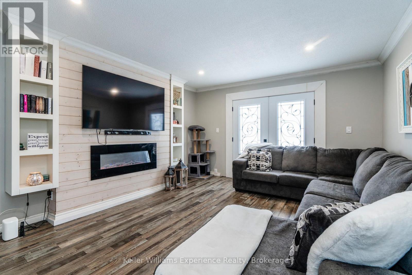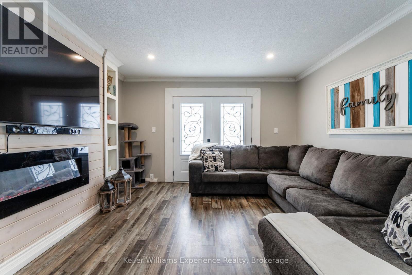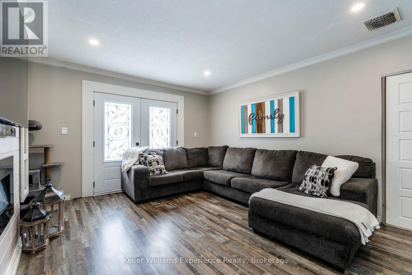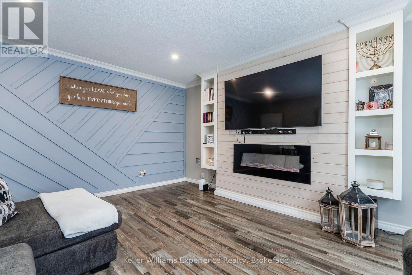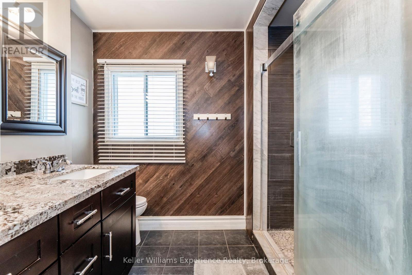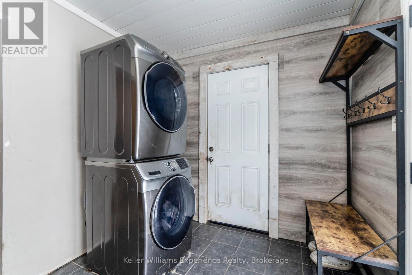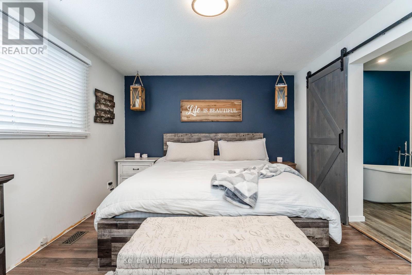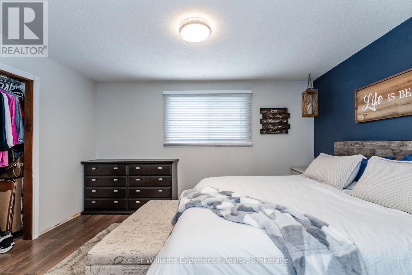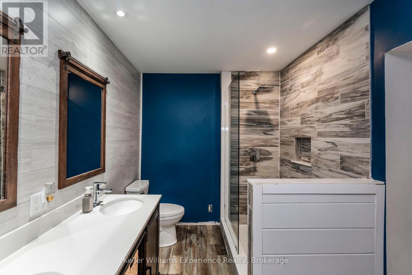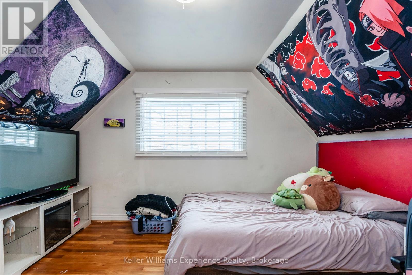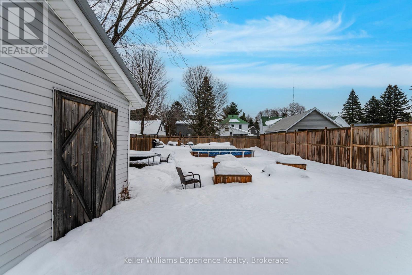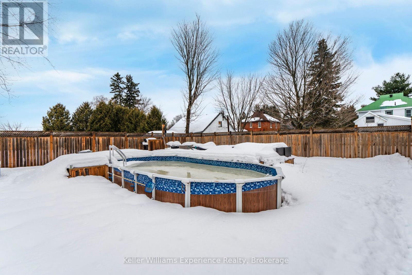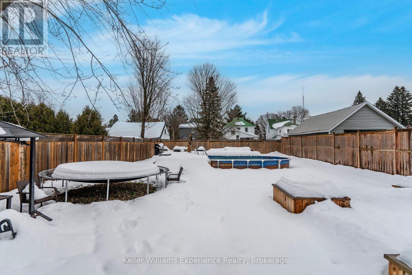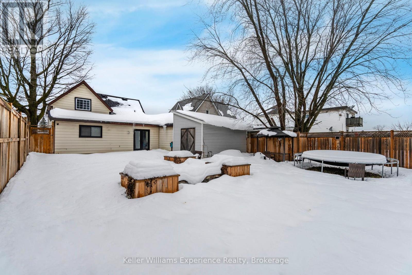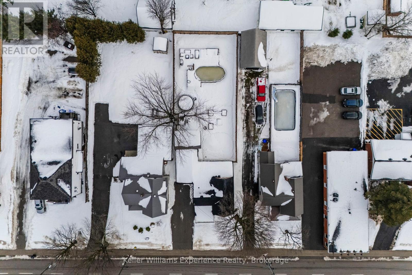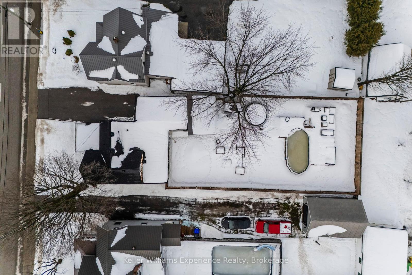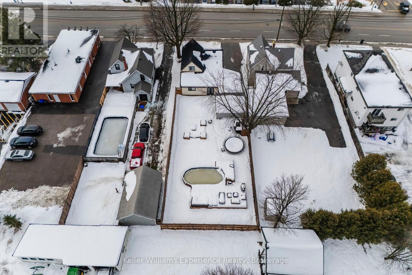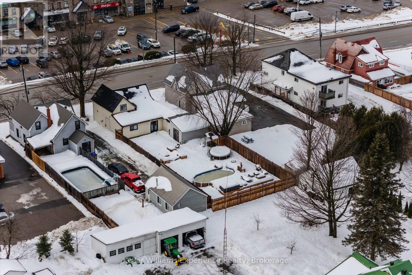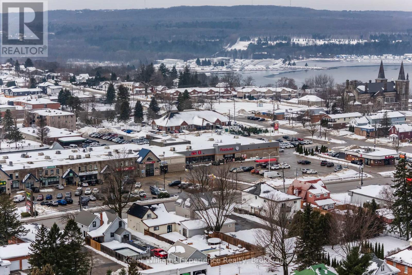149 Main Street Penetanguishene, Ontario L9M 1L7
$599,900
Welcome to this inviting 4-bedroom, 3-bathroom home that perfectly blends practicality and charm! The main floor features a primary bedroom with a generously sized 4-piece ensuite, convenient main floor laundry, and a bright living room with double doors walking out to MainStreet perfect for a home office or small business setup. Upstairs, you'll find 3 bedrooms and a powder room ready for your creative finishing touches, offering the perfect opportunity to make it uniquely yours. Step outside to your fully fenced backyard, complete with a large wrap-around sundeck and an above-ground pool ideal for summer gatherings. The oversized garden shed provides ample storage for all your outdoor needs. This home is brimming with potential and is ready for its next chapter. **** EXTRAS **** Roof 2021, All Windows and Doors replaced 2022 (except above sink in kitchen and main floor bathroom replaced 2015), HWT 2023 (id:42776)
Property Details
| MLS® Number | S11890630 |
| Property Type | Single Family |
| Community Name | Penetanguishene |
| Amenities Near By | Marina, Park, Public Transit |
| Community Features | Community Centre |
| Equipment Type | Water Heater - Gas |
| Parking Space Total | 5 |
| Pool Type | Above Ground Pool, Above Ground Pool |
| Rental Equipment Type | Water Heater - Gas |
| Structure | Shed |
Building
| Bathroom Total | 3 |
| Bedrooms Above Ground | 4 |
| Bedrooms Total | 4 |
| Amenities | Fireplace(s) |
| Appliances | Dryer, Microwave, Refrigerator, Stove |
| Basement Development | Partially Finished |
| Basement Type | N/a (partially Finished) |
| Construction Style Attachment | Detached |
| Exterior Finish | Aluminum Siding |
| Fireplace Present | Yes |
| Foundation Type | Stone |
| Half Bath Total | 1 |
| Heating Fuel | Natural Gas |
| Heating Type | Forced Air |
| Stories Total | 2 |
| Type | House |
| Utility Water | Municipal Water |
Parking
| Attached Garage | |
| Inside Entry |
Land
| Acreage | No |
| Fence Type | Fenced Yard |
| Land Amenities | Marina, Park, Public Transit |
| Sewer | Sanitary Sewer |
| Size Depth | 167 Ft |
| Size Frontage | 50 Ft |
| Size Irregular | 50 X 167 Ft |
| Size Total Text | 50 X 167 Ft |
| Zoning Description | Muc |
Rooms
| Level | Type | Length | Width | Dimensions |
|---|---|---|---|---|
| Second Level | Bedroom 2 | 3.13 m | 2.66 m | 3.13 m x 2.66 m |
| Second Level | Bedroom 3 | 4.06 m | 3.28 m | 4.06 m x 3.28 m |
| Second Level | Bedroom 4 | 3.2 m | 3.34 m | 3.2 m x 3.34 m |
| Ground Level | Kitchen | 4.12 m | 6.11 m | 4.12 m x 6.11 m |
| Ground Level | Living Room | 4.11 m | 4.84 m | 4.11 m x 4.84 m |
| Ground Level | Laundry Room | 2.75 m | 2.39 m | 2.75 m x 2.39 m |
| Ground Level | Primary Bedroom | 4.11 m | 3.54 m | 4.11 m x 3.54 m |
Utilities
| Cable | Available |
https://www.realtor.ca/real-estate/27732941/149-main-street-penetanguishene-penetanguishene
255 King Street
Midland, Ontario L4R 3M4
(705) 209-3095
(705) 733-2200
www.kwexperience.ca/
255 King Street
Midland, Ontario L4R 3M4
(705) 209-3095
(705) 733-2200
www.kwexperience.ca/
Contact Us
Contact us for more information

