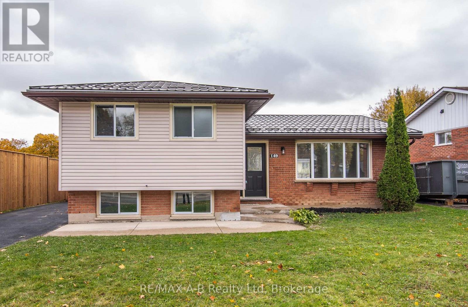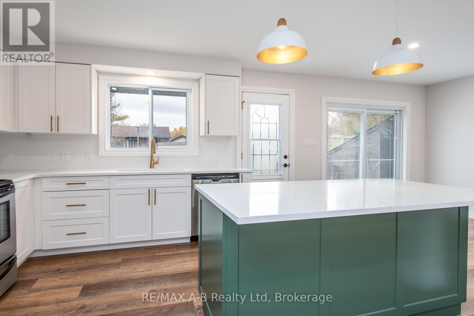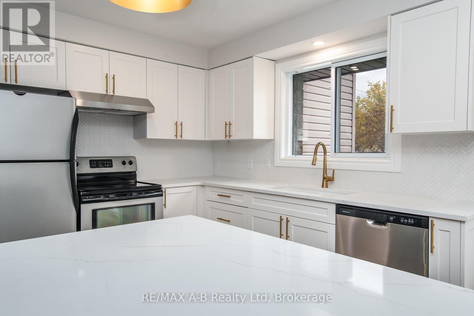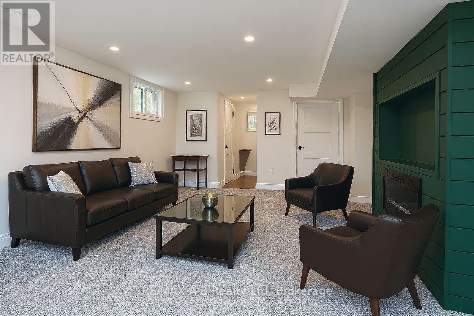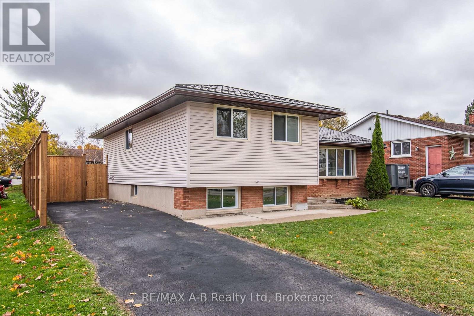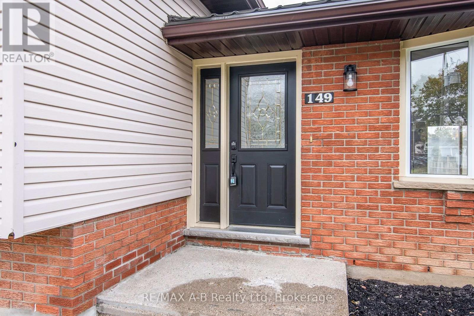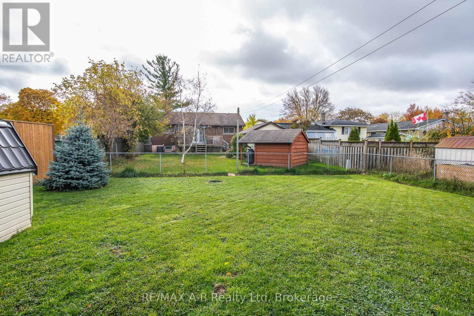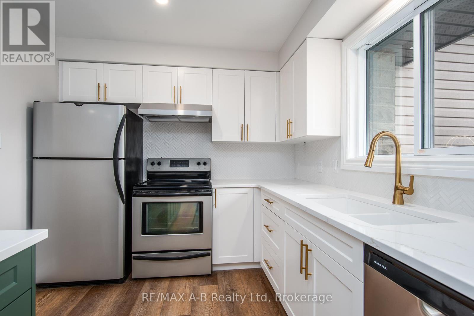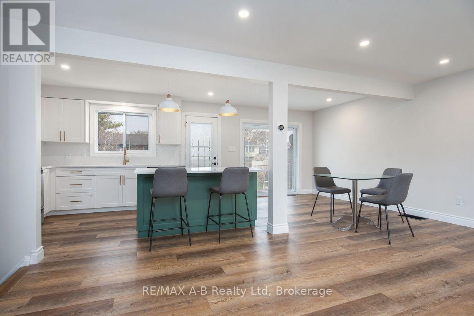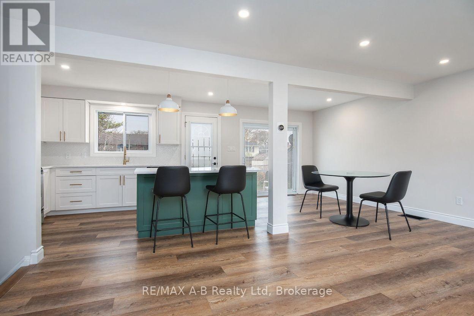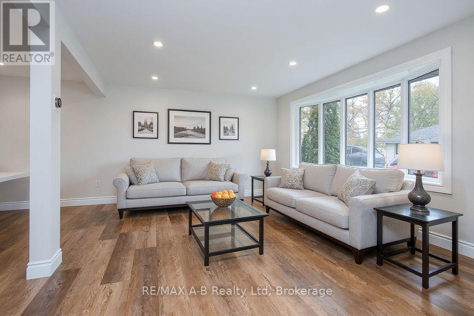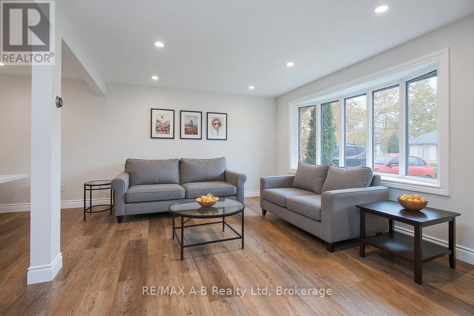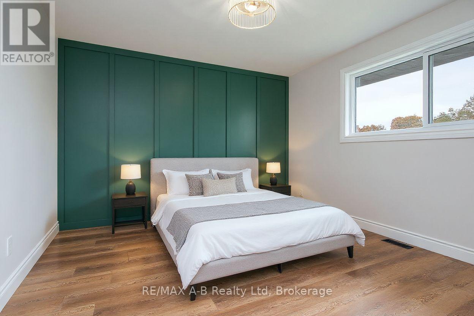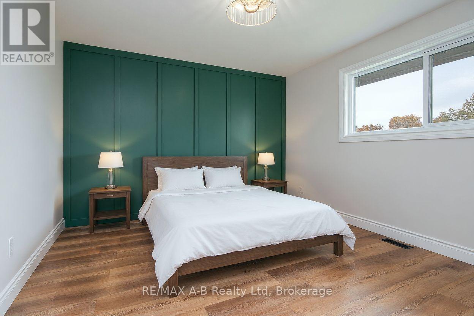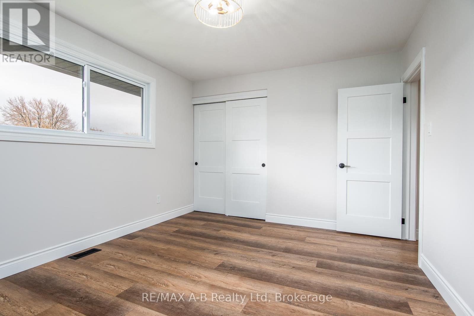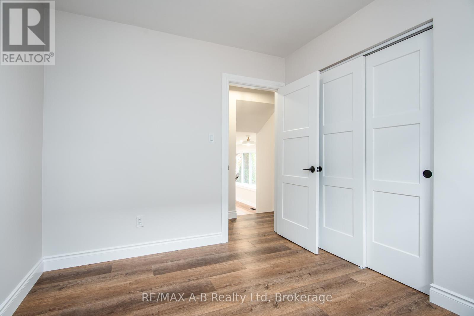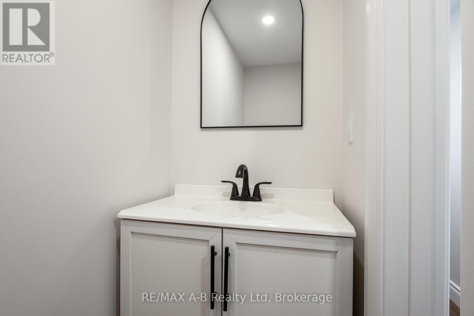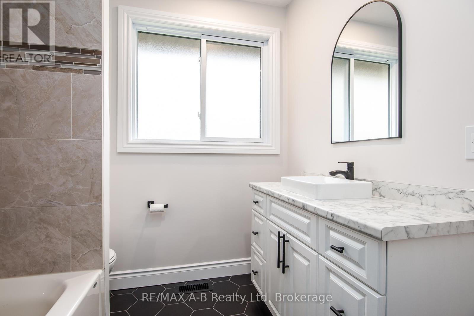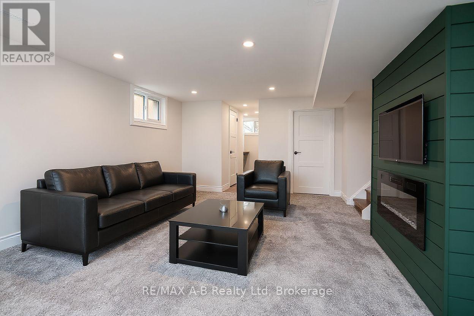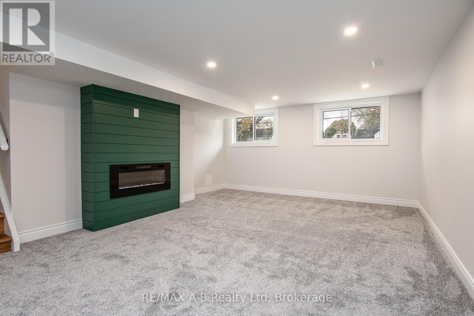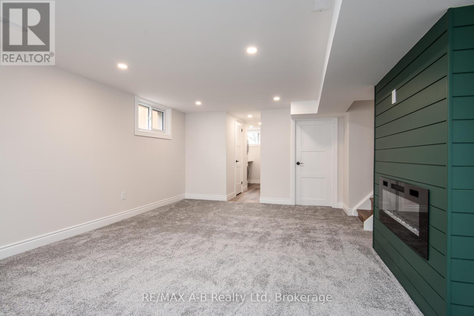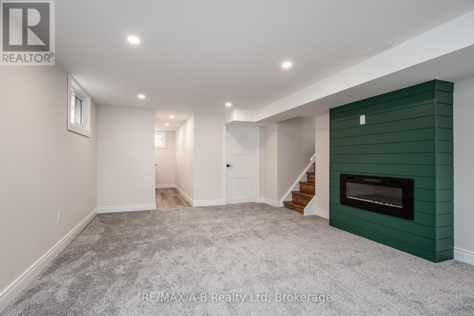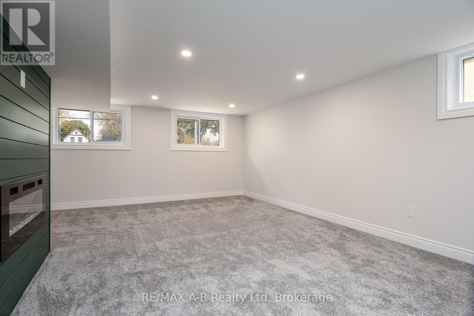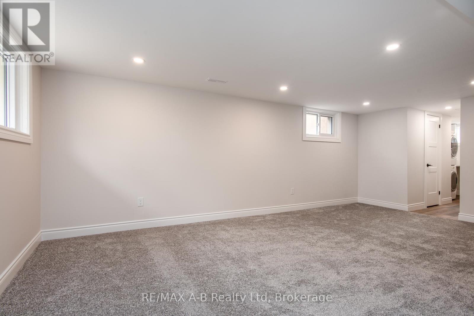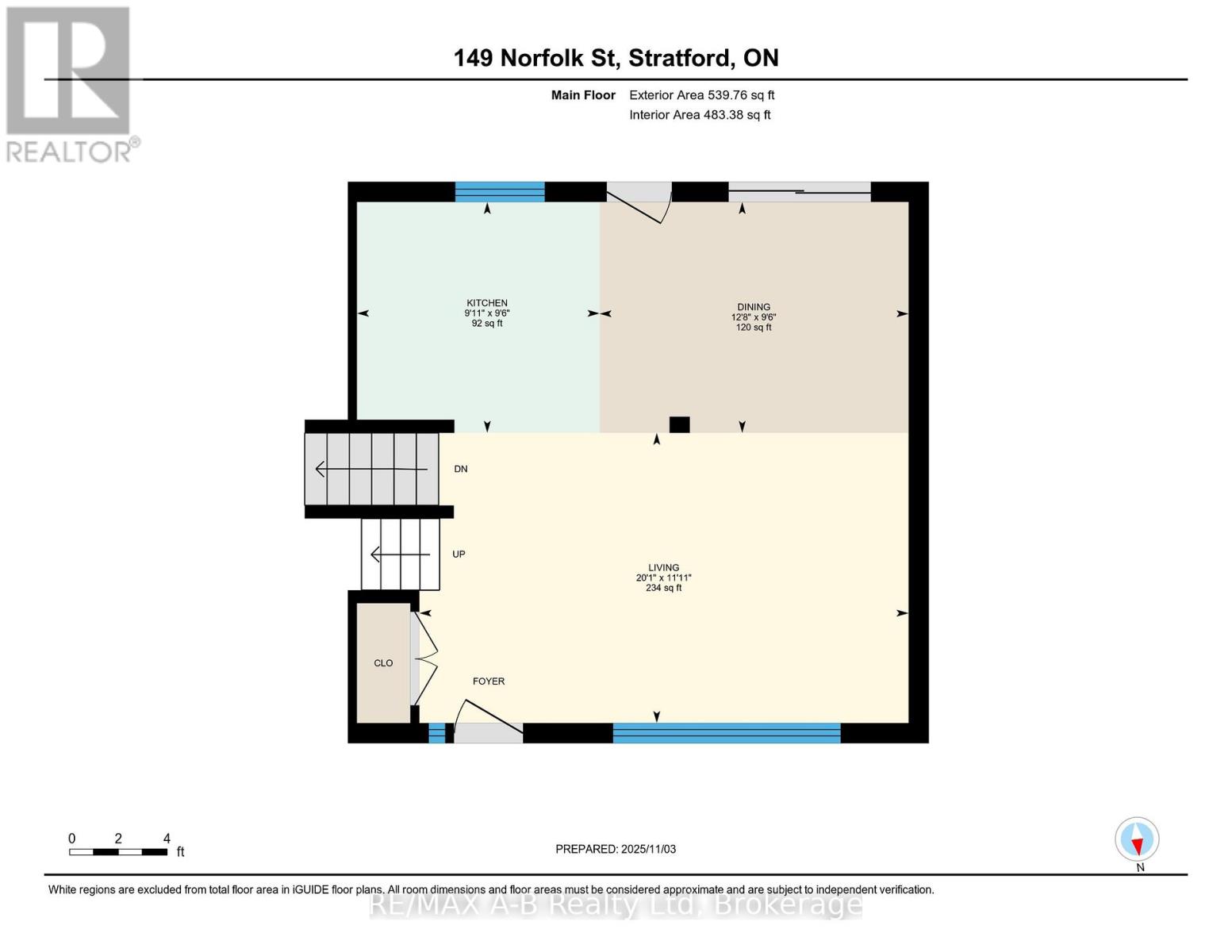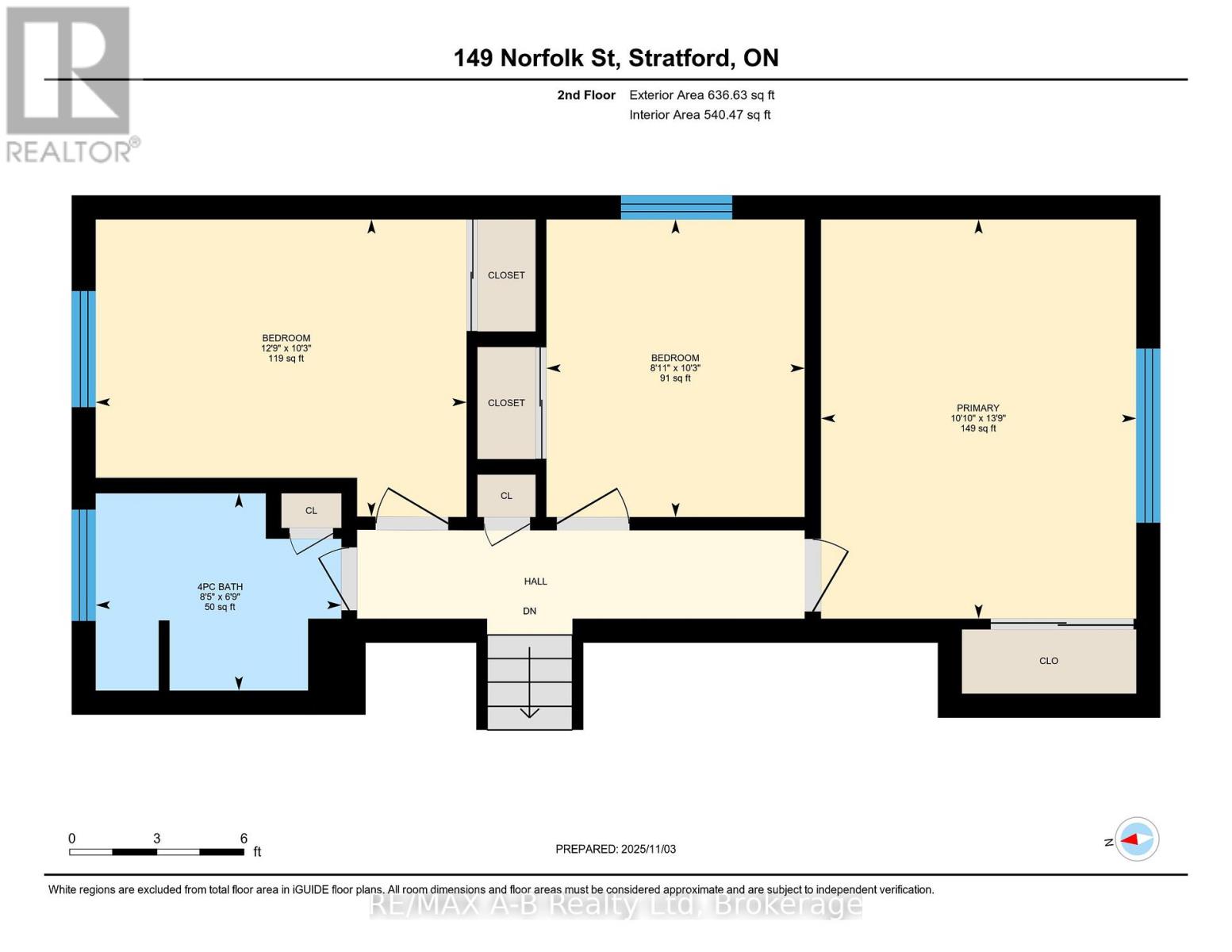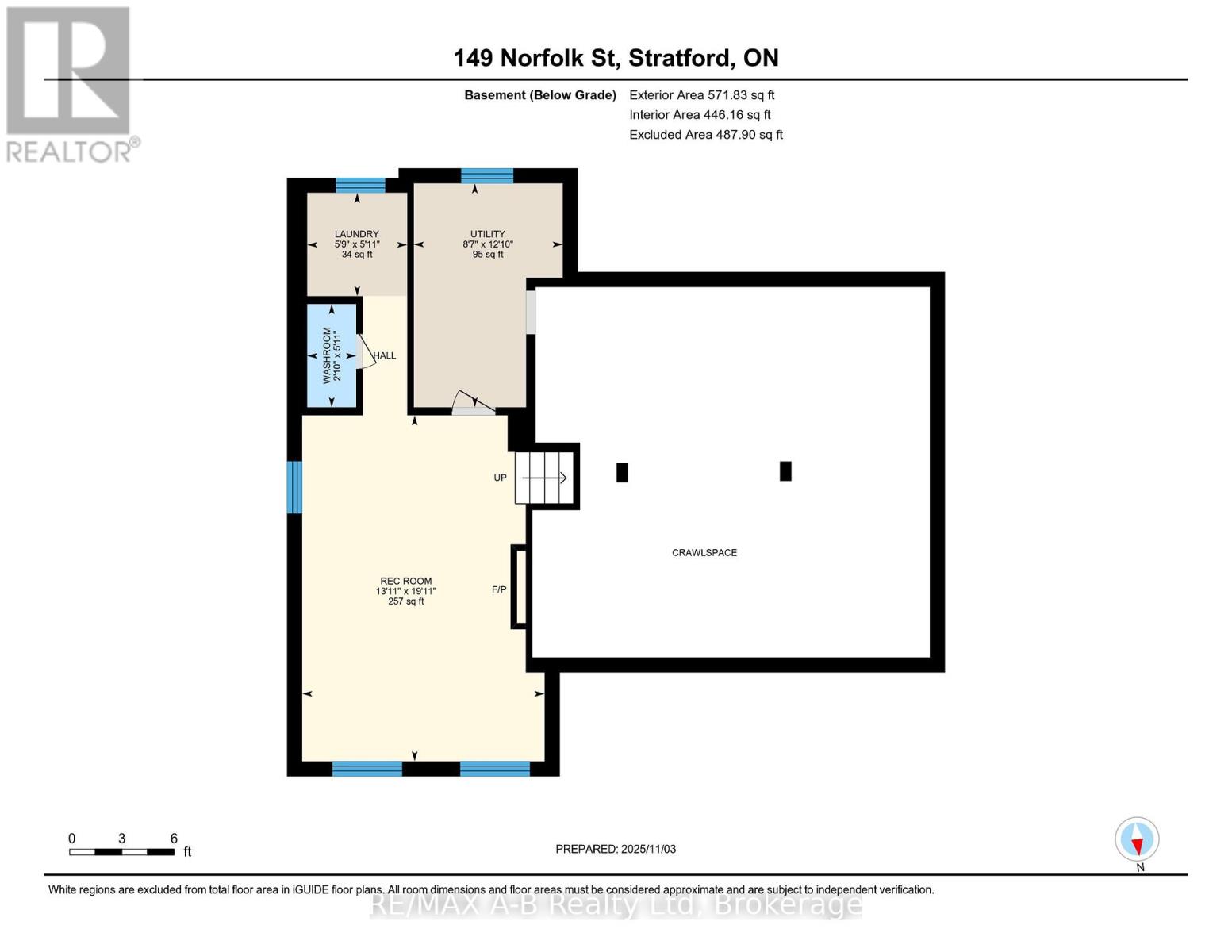149 Norfolk Street Stratford, Ontario N5A 3Y7
$649,900
Just Completed Renovation by a Renowned Stratford Construction Company! Step into this beautifully updated 3-bedroom, 2-bathroom home showcasing exceptional craftsmanship and modern design throughout. The stylish, contemporary kitchen features sleek finishes and brand-new cabinetry with quartz countertops and island flowing seamlessly into the bright and spacious living room with abundant natural light , dining room offers walk-out to a patio and large, fully fenced backyard - perfect for relaxing, entertaining or just enjoying the outdoors. Enjoy multiple living spaces-the spacious family/rec room offers plenty of natural light and a cozy fireplace, creating a warm and inviting relaxation space. A convenient laundry room is located just off the rec room, offering privacy and practicality. Major updates ensure peace of mind are : Metal roof on both the home and the large storage shed, updated furnace, roof, central air, and windows, new kitchen, flooring, and bathrooms. Every inch of this home showcases impeccable workmanship and modern style and appeal. Truly a pleasure to view-and an absolute comfort to live in.. Make a appointment to view it today. Some pictures are AI staged. (id:42776)
Property Details
| MLS® Number | X12504666 |
| Property Type | Single Family |
| Community Name | Stratford |
| Amenities Near By | Park, Public Transit, Place Of Worship, Schools |
| Community Features | Community Centre |
| Equipment Type | Water Heater |
| Features | Flat Site, Lighting, Dry |
| Parking Space Total | 3 |
| Rental Equipment Type | Water Heater |
| Structure | Patio(s), Shed |
Building
| Bathroom Total | 2 |
| Bedrooms Above Ground | 3 |
| Bedrooms Total | 3 |
| Age | 51 To 99 Years |
| Amenities | Fireplace(s) |
| Appliances | Water Heater - Tankless, Water Meter, Dishwasher, Dryer, Stove, Washer, Refrigerator |
| Basement Development | Partially Finished |
| Basement Type | Full (partially Finished) |
| Construction Style Attachment | Detached |
| Construction Style Split Level | Sidesplit |
| Cooling Type | Central Air Conditioning |
| Exterior Finish | Brick, Vinyl Siding |
| Fire Protection | Smoke Detectors |
| Fireplace Present | Yes |
| Fireplace Total | 1 |
| Foundation Type | Poured Concrete |
| Half Bath Total | 1 |
| Heating Fuel | Natural Gas |
| Heating Type | Forced Air |
| Size Interior | 1,100 - 1,500 Ft2 |
| Type | House |
| Utility Water | Municipal Water |
Parking
| No Garage |
Land
| Acreage | No |
| Fence Type | Fully Fenced |
| Land Amenities | Park, Public Transit, Place Of Worship, Schools |
| Landscape Features | Landscaped |
| Sewer | Sanitary Sewer |
| Size Depth | 108 Ft ,4 In |
| Size Frontage | 52 Ft ,9 In |
| Size Irregular | 52.8 X 108.4 Ft |
| Size Total Text | 52.8 X 108.4 Ft |
| Zoning Description | Res |
Rooms
| Level | Type | Length | Width | Dimensions |
|---|---|---|---|---|
| Second Level | Primary Bedroom | 4.24 m | 3.08 m | 4.24 m x 3.08 m |
| Second Level | Bedroom | 3.14 m | 3.93 m | 3.14 m x 3.93 m |
| Second Level | Bedroom | 3.14 m | 2.71 m | 3.14 m x 2.71 m |
| Second Level | Bathroom | 2.59 m | 2.1 m | 2.59 m x 2.1 m |
| Lower Level | Utility Room | 2.65 m | 3.69 m | 2.65 m x 3.69 m |
| Lower Level | Laundry Room | 1.8 m | 1.56 m | 1.8 m x 1.56 m |
| Lower Level | Bathroom | 0.64 m | 1.56 m | 0.64 m x 1.56 m |
| Lower Level | Recreational, Games Room | 4 m | 5.82 m | 4 m x 5.82 m |
| Main Level | Kitchen | 2.78 m | 2.93 m | 2.78 m x 2.93 m |
| Main Level | Dining Room | 3.9 m | 2.93 m | 3.9 m x 2.93 m |
| Main Level | Living Room | 6.13 m | 3.39 m | 6.13 m x 3.39 m |
https://www.realtor.ca/real-estate/29062209/149-norfolk-street-stratford-stratford

88 Wellington St
Stratford, Ontario N5A 2L2
(519) 273-2821
(519) 273-4202
www.stratfordhomes.ca/
Contact Us
Contact us for more information

