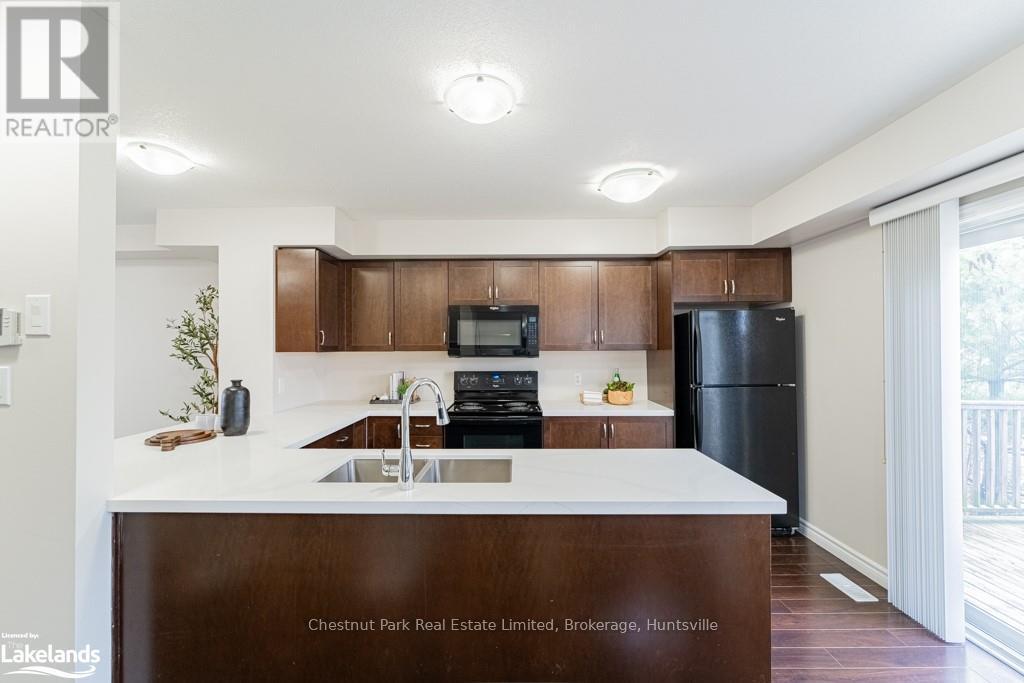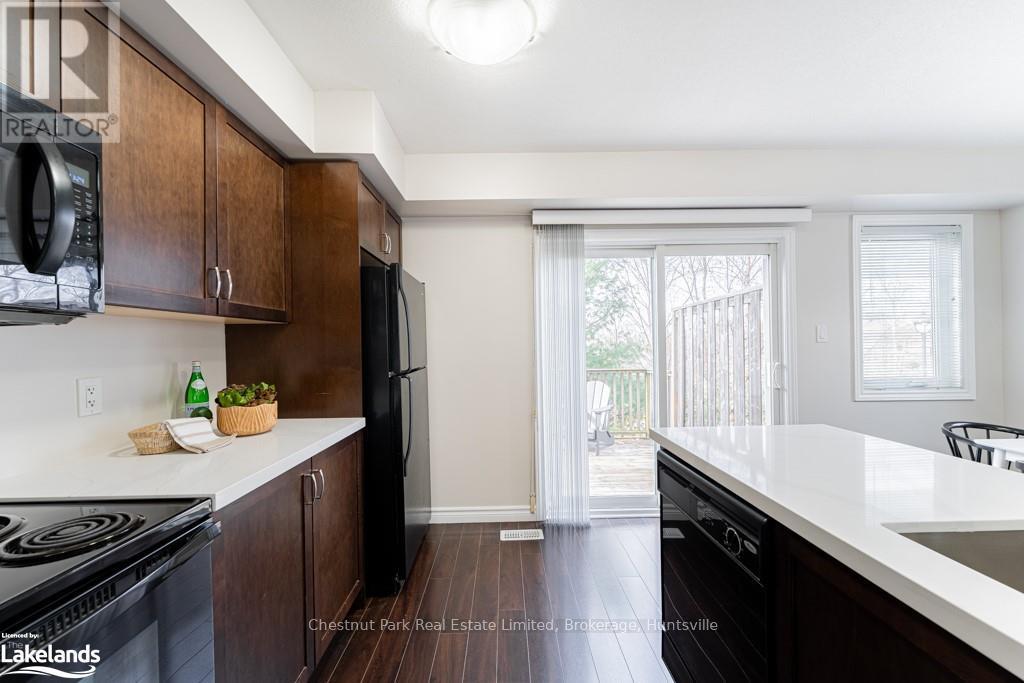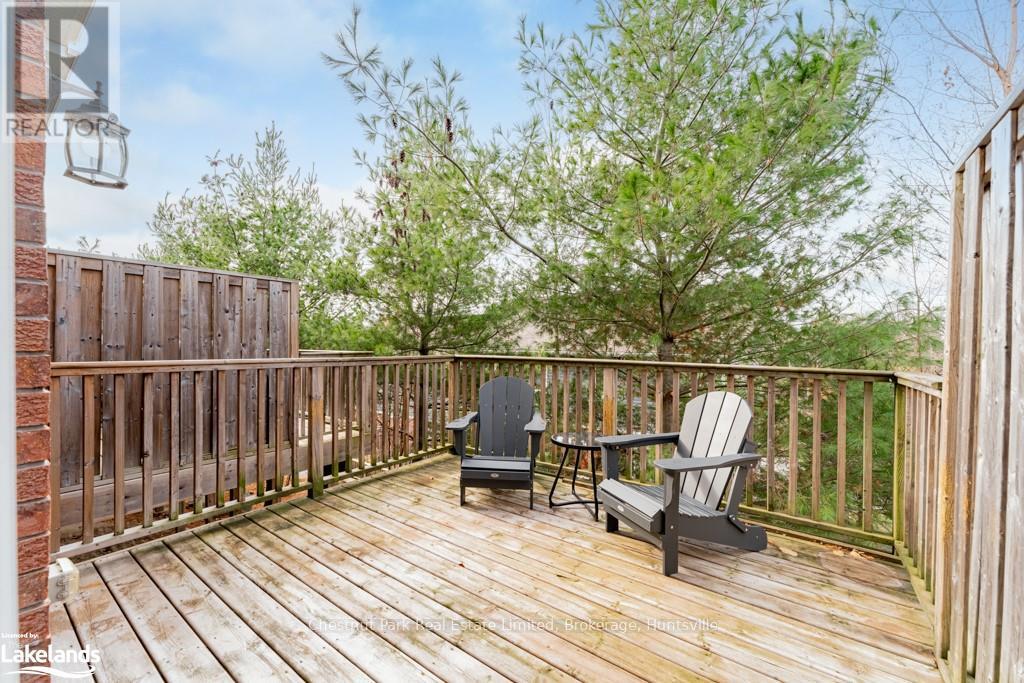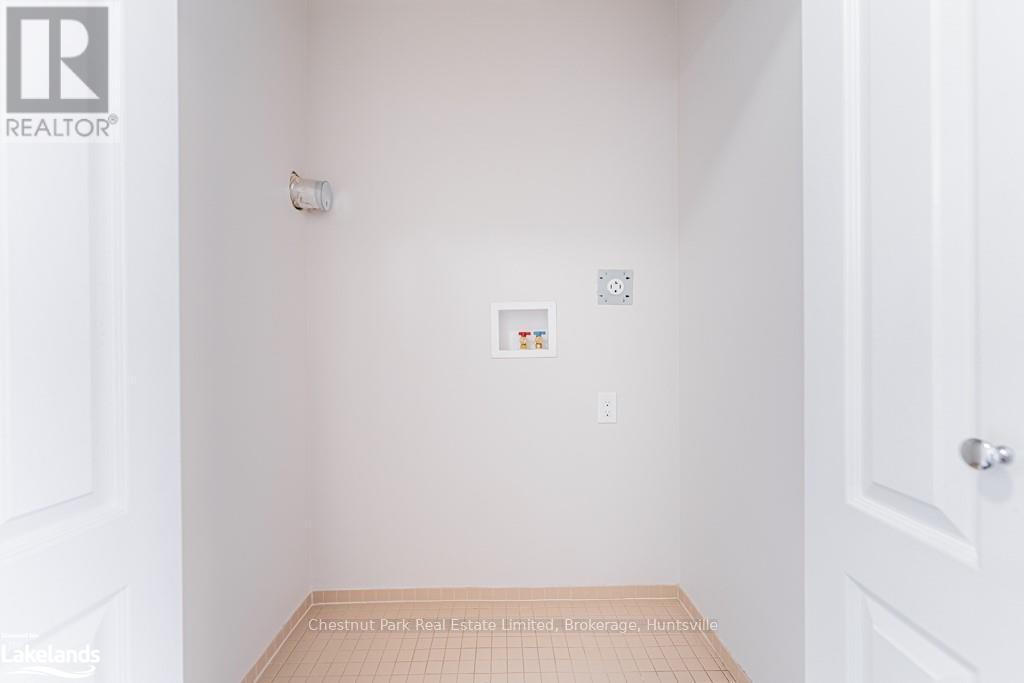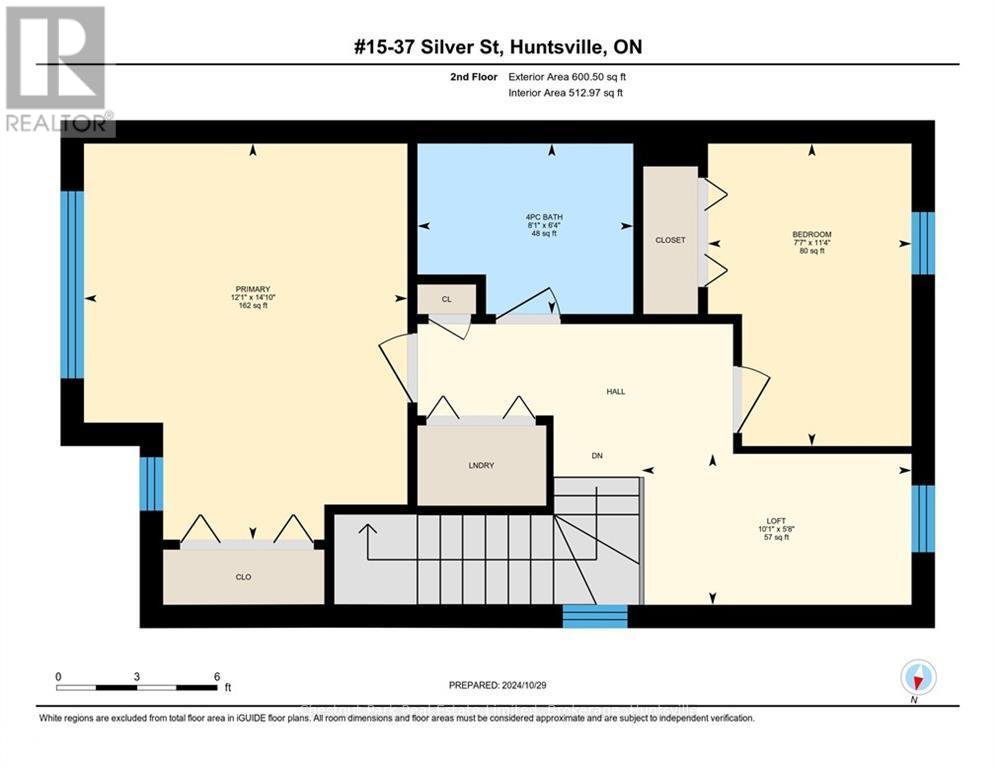15 - 37 Silver Street Huntsville, Ontario P1H 1M2
$495,000Maintenance, Insurance
$335 Monthly
Maintenance, Insurance
$335 MonthlyWelcome to 37 Silver Street. This bright and welcoming end unit features 2 bedrooms and 2 bathrooms, offering a ideal blend of comfort and convenience. Located just a 5-minute drive from downtown Huntsville, this well-maintained townhouse complex ensures a carefree, maintenance-free lifestyle. The condo corporation takes care of yard work and grass cutting, so you can spend your time doing what you love. Enjoy the convenience of private driveway parking and a single-car garage, providing not only vehicle space but also extra storage. The garage offers direct access to the home and includes a convenient laundry room and practical 2-piece bathroom. The main level greets you with an open-concept layout, featuring a well-equipped kitchen, a dining area, and a cozy living room with a large picture window that fills the space with natural light. Step from the kitchen onto the back deck, seamlessly blending indoor and outdoor living – perfect for entertaining or relaxing. Upstairs, you'll find two comfortable bedrooms and a four-piece bathroom, while convenient laundry hook-up is available on this level should you choose laundry on the upper level adding extra ease to your daily routine. This home is truly move-in ready. Whether you're searching for a primary residence or a long-term investment, this townhouse offers an outstanding opportunity in a sought-after location. Don’t miss your chance to make this townhouse your own. (id:42776)
Property Details
| MLS® Number | X10435916 |
| Property Type | Single Family |
| Community Name | Chaffey |
| Amenities Near By | Hospital |
| Community Features | Pet Restrictions |
| Equipment Type | Water Heater |
| Features | In Suite Laundry |
| Parking Space Total | 2 |
| Rental Equipment Type | Water Heater |
| Structure | Deck |
Building
| Bathroom Total | 2 |
| Bedrooms Above Ground | 2 |
| Bedrooms Total | 2 |
| Amenities | Visitor Parking |
| Appliances | Dishwasher, Dryer, Microwave, Refrigerator, Stove, Washer, Window Coverings |
| Cooling Type | Central Air Conditioning |
| Exterior Finish | Brick, Vinyl Siding |
| Fire Protection | Smoke Detectors |
| Foundation Type | Poured Concrete |
| Half Bath Total | 1 |
| Heating Fuel | Natural Gas |
| Heating Type | Forced Air |
| Stories Total | 2 |
| Size Interior | 1,000 - 1,199 Ft2 |
| Type | Row / Townhouse |
| Utility Water | Municipal Water |
Parking
| Attached Garage |
Land
| Acreage | No |
| Land Amenities | Hospital |
| Size Total Text | Under 1/2 Acre |
| Zoning Description | R4 |
Rooms
| Level | Type | Length | Width | Dimensions |
|---|---|---|---|---|
| Second Level | Primary Bedroom | 3.68 m | 4.52 m | 3.68 m x 4.52 m |
| Second Level | Bathroom | 2.46 m | 1.93 m | 2.46 m x 1.93 m |
| Second Level | Bedroom | 2.31 m | 3.45 m | 2.31 m x 3.45 m |
| Second Level | Loft | 3.07 m | 1.73 m | 3.07 m x 1.73 m |
| Lower Level | Bathroom | 1.35 m | 1.83 m | 1.35 m x 1.83 m |
| Lower Level | Laundry Room | 2.08 m | 3.66 m | 2.08 m x 3.66 m |
| Main Level | Living Room | 5.21 m | 4.09 m | 5.21 m x 4.09 m |
| Main Level | Kitchen | 4.27 m | 2.67 m | 4.27 m x 2.67 m |
| Main Level | Dining Room | 3.99 m | 2.46 m | 3.99 m x 2.46 m |
Utilities
| Cable | Available |
| Wireless | Available |
https://www.realtor.ca/real-estate/27600521/15-37-silver-street-huntsville-chaffey-chaffey

59 Main St,
Huntsville, Ontario P1H 2B8
(705) 789-1001
www.chestnutpark.com/
Contact Us
Contact us for more information








