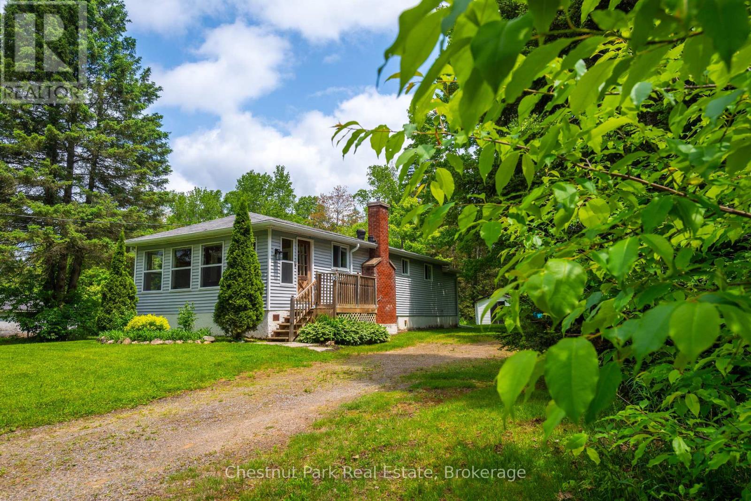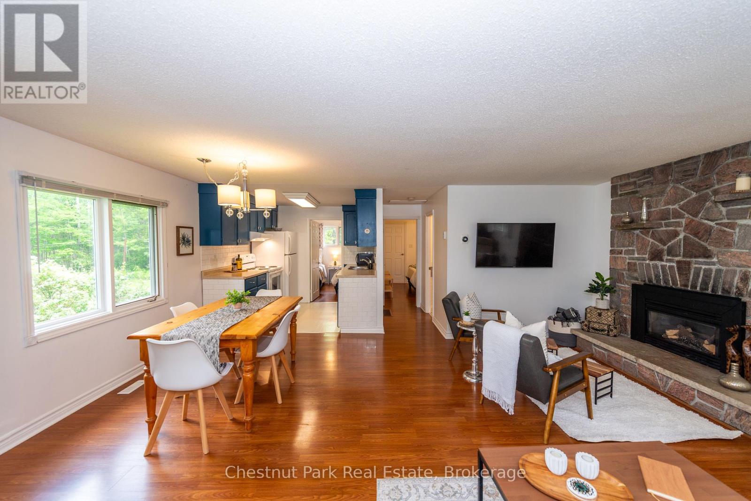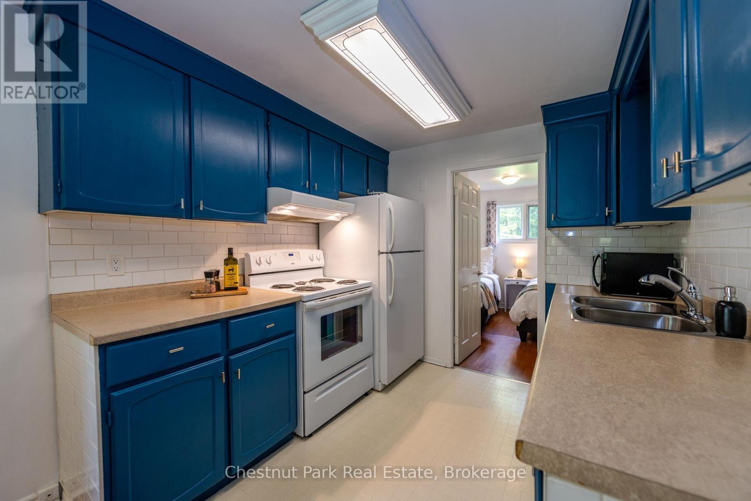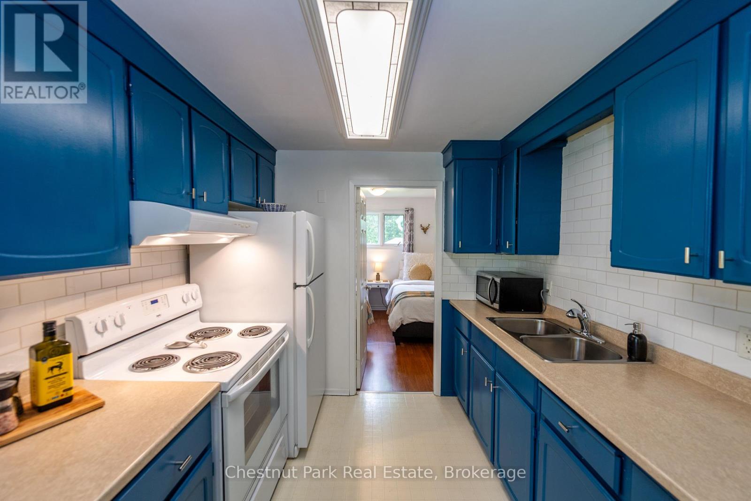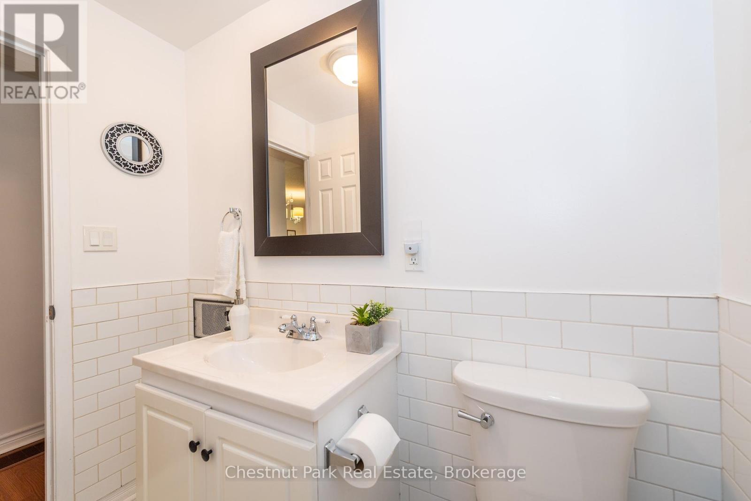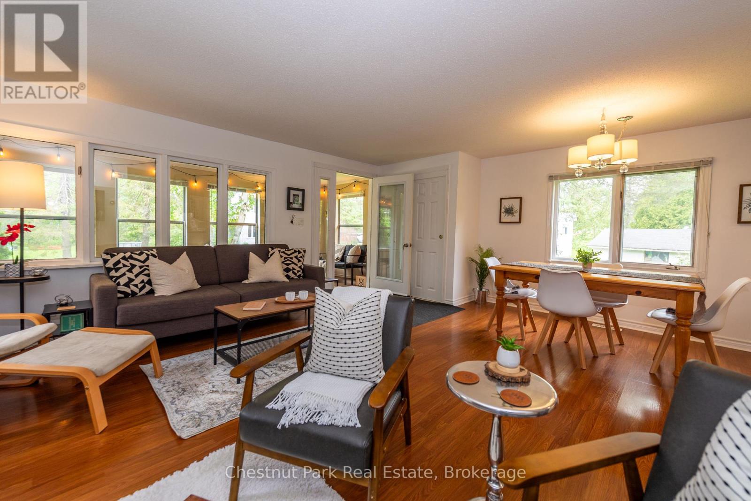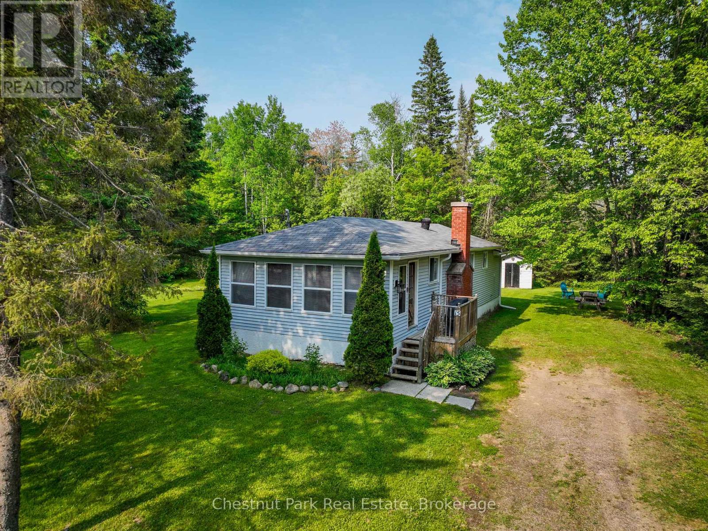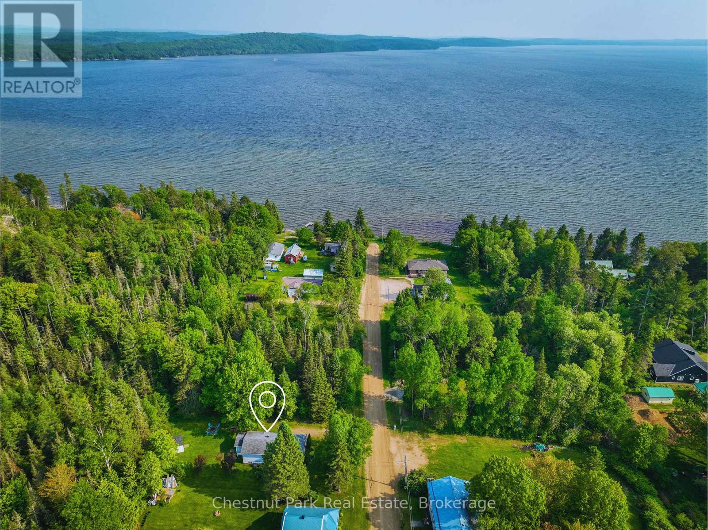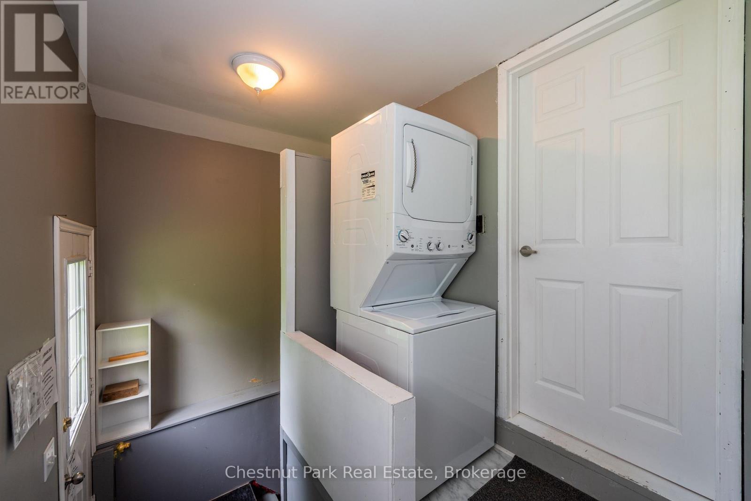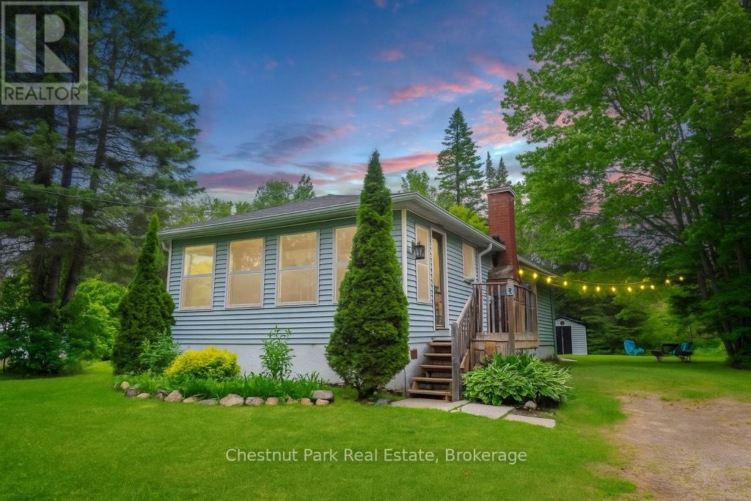15 Belmont Street Sundridge, Ontario P0A 1Z0
$414,000
Welcome to 15 Belmont Street in beautiful Sunny Sunridge! This charming 2-bedroom, 1-bathroom home is perfect for first-time buyers or those looking to downsize. Located on a quiet dead-end street with no through traffic, and just 500 feet from public lake access to Lake Bernard, this property offers the perfect blend of privacy and convenience. Set on a generous lot with possibilities, you'll enjoy a relaxed lifestyle in a peaceful setting. Sip your morning coffee in the inviting three season front porch, then step inside to an open concept living room, kitchen, and dining area complete with a cozy gas fireplace. The home is equipped with a forced air furnace and central air conditioning for year round comfort. A generator plug is installed outside and connected to the panel, and a working generator is included in the sale providing peace of mind in any season. The unfinished basement features a rough-in for a bathroom and offers excellent potential for customization ideal for a rec room, home gym, or workshop. Don't miss this opportunity to enter the market in a friendly, lakeside community! (id:42776)
Property Details
| MLS® Number | X12215104 |
| Property Type | Single Family |
| Community Name | Sundridge |
| Features | Sump Pump |
| Parking Space Total | 6 |
Building
| Bathroom Total | 1 |
| Bedrooms Above Ground | 2 |
| Bedrooms Total | 2 |
| Appliances | Water Heater, Furniture |
| Architectural Style | Bungalow |
| Basement Development | Unfinished |
| Basement Type | Full (unfinished) |
| Construction Style Attachment | Detached |
| Cooling Type | Central Air Conditioning |
| Exterior Finish | Vinyl Siding |
| Fireplace Present | Yes |
| Foundation Type | Block, Concrete |
| Heating Fuel | Natural Gas |
| Heating Type | Forced Air |
| Stories Total | 1 |
| Size Interior | 700 - 1,100 Ft2 |
| Type | House |
Parking
| No Garage |
Land
| Acreage | No |
| Sewer | Sanitary Sewer |
| Size Depth | 132 Ft |
| Size Frontage | 66 Ft |
| Size Irregular | 66 X 132 Ft |
| Size Total Text | 66 X 132 Ft |
Rooms
| Level | Type | Length | Width | Dimensions |
|---|---|---|---|---|
| Main Level | Kitchen | 2.6 m | 2.4 m | 2.6 m x 2.4 m |
| Main Level | Living Room | 5.8 m | 5.9 m | 5.8 m x 5.9 m |
| Main Level | Primary Bedroom | 3.12 m | 2.59 m | 3.12 m x 2.59 m |
| Main Level | Bedroom | 3 m | 2.6 m | 3 m x 2.6 m |
| Main Level | Sunroom | 5.8 m | 2.4 m | 5.8 m x 2.4 m |
Utilities
| Electricity | Installed |
| Sewer | Installed |
https://www.realtor.ca/real-estate/28457024/15-belmont-street-sundridge-sundridge

110 Medora St.
Port Carling, Ontario P0B 1J0
(705) 765-6878
(705) 765-7330
www.chestnutpark.com/

110 Medora St.
Port Carling, Ontario P0B 1J0
(705) 765-6878
(705) 765-7330
www.chestnutpark.com/
Contact Us
Contact us for more information

