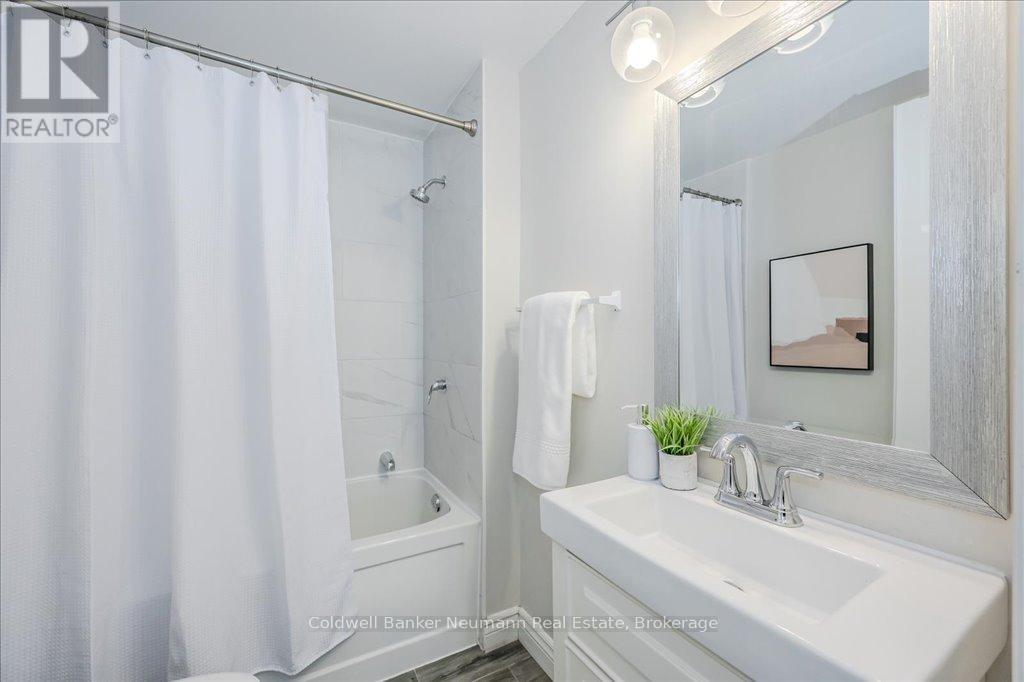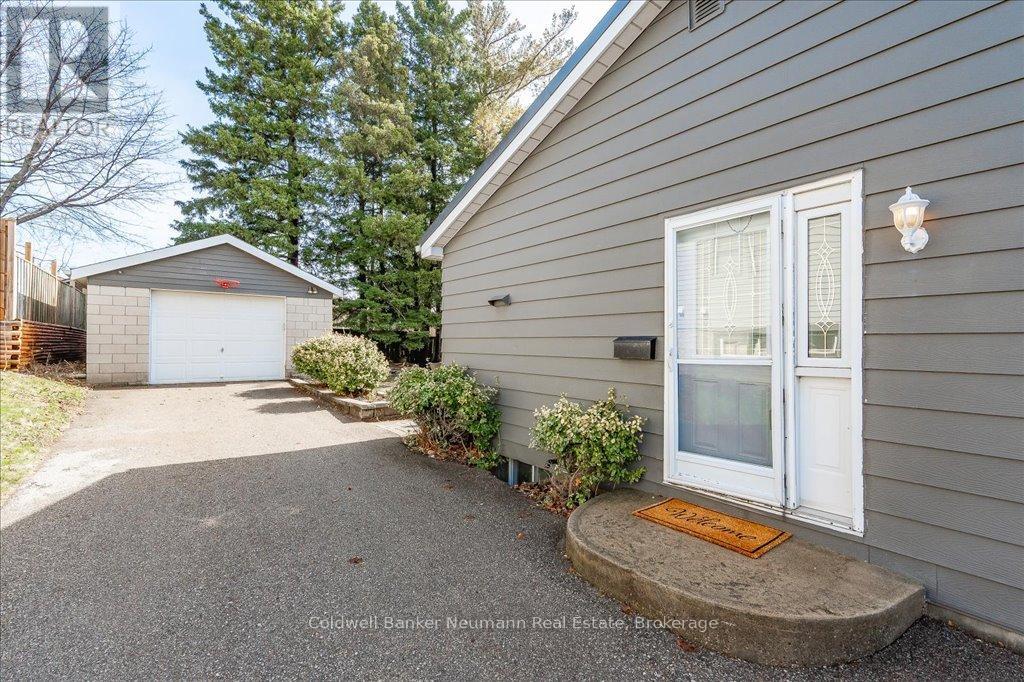15 Hardy Street Guelph, Ontario N1E 5G4
$699,900
Located in a wonderful downtown community, this well-maintained bungalow offers a tremendous opportunity for young families, first time home buyers or those looking to downsize onto one level. The bright, open-concept layout has hardwood and ceramic flooring throughout. There is a spacious living room, a big area for dining and a very functional, updated kitchen that looks out to the private yard. All appliances stay. Additionally, this home features 3 bedrooms. The large primary has an oversized closet, a newer 2 pcs bathroom (2017) and french doors with access to the hot tub. The remaining 2 bedrooms are a great size with big windows and plenty of closet space. The main 3 pcs bathroom was completely renovated in 2021, its stunning. Set on a 64' x 100' lot, the property offers privacy and ample outdoor space. The hot tub remains with the property and adds to the outdoor appeal, providing a peaceful spot to unwind. The oversized single-car garage offers plenty of storage, and the large driveway accommodates up to four vehicles. Inside, the basement presents opportunities for some additional living space with a full height ceiling in the laundry area and potential for a home office or gym. The remainder of the basement is only useable for storage at this time. Additional features: metal roof, shed, stone patio, covered front porch, newer furnace (2017), a new dryer (2024), central air and more. The property is ideally located on a quiet, dead-end street that promotes a strong sense of community and a peaceful atmosphere. You'll be within walking distance of downtown Guelph, making it easy to access shops, restaurants, and amenities. St Georges & Franchetto Park are also nearby. Essential services like grocery stores, Angelinos market and pharmacies are just a short drive away. 5 min to the GoStation, farmers market etc. I love this home and you will too, its the sweetest house on the street! Curb appeal is 100%! (id:42776)
Property Details
| MLS® Number | X12060020 |
| Property Type | Single Family |
| Neigbourhood | Saint George's Neighbourhood Group |
| Community Name | St. George's |
| Amenities Near By | Schools, Public Transit, Park |
| Community Features | School Bus, Community Centre |
| Equipment Type | Water Heater |
| Features | Wooded Area, Carpet Free |
| Parking Space Total | 5 |
| Rental Equipment Type | Water Heater |
Building
| Bathroom Total | 2 |
| Bedrooms Above Ground | 3 |
| Bedrooms Total | 3 |
| Appliances | Water Heater, Dishwasher, Dryer, Hood Fan, Stove, Washer, Refrigerator |
| Architectural Style | Bungalow |
| Basement Development | Unfinished |
| Basement Type | N/a (unfinished) |
| Construction Style Attachment | Detached |
| Cooling Type | Central Air Conditioning |
| Exterior Finish | Steel |
| Foundation Type | Poured Concrete, Stone, Block |
| Half Bath Total | 1 |
| Heating Fuel | Natural Gas |
| Heating Type | Forced Air |
| Stories Total | 1 |
| Size Interior | 1,100 - 1,500 Ft2 |
| Type | House |
| Utility Water | Municipal Water |
Parking
| Detached Garage | |
| Garage |
Land
| Acreage | No |
| Land Amenities | Schools, Public Transit, Park |
| Sewer | Sanitary Sewer |
| Size Depth | 100 Ft |
| Size Frontage | 64 Ft |
| Size Irregular | 64 X 100 Ft |
| Size Total Text | 64 X 100 Ft |
| Zoning Description | R1b |
Rooms
| Level | Type | Length | Width | Dimensions |
|---|---|---|---|---|
| Basement | Utility Room | 7.09 m | 5.01 m | 7.09 m x 5.01 m |
| Basement | Laundry Room | 3.15 m | 4.16 m | 3.15 m x 4.16 m |
| Basement | Other | 9.04 m | 2.7 m | 9.04 m x 2.7 m |
| Main Level | Dining Room | 4.55 m | 4.46 m | 4.55 m x 4.46 m |
| Main Level | Kitchen | 3.56 m | 4.43 m | 3.56 m x 4.43 m |
| Main Level | Living Room | 5.91 m | 3.45 m | 5.91 m x 3.45 m |
| Main Level | Bedroom 2 | 4.06 m | 3.24 m | 4.06 m x 3.24 m |
| Main Level | Bedroom 3 | 3.3 m | 2.5 m | 3.3 m x 2.5 m |
| Ground Level | Primary Bedroom | 3.78 m | 4 m | 3.78 m x 4 m |
https://www.realtor.ca/real-estate/28115790/15-hardy-street-guelph-st-georges-st-georges

824 Gordon Street
Guelph, Ontario N1G 1Y7
(519) 821-3600
(519) 821-3660
www.cbn.on.ca/
Contact Us
Contact us for more information














































