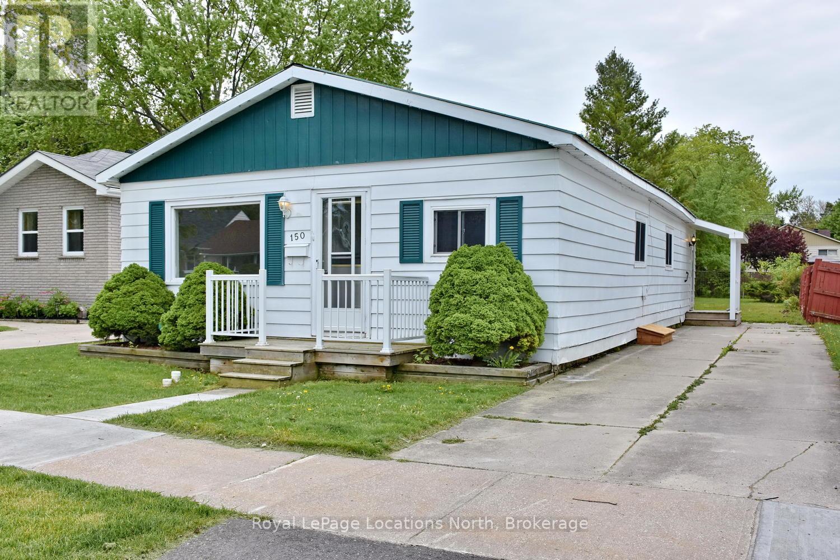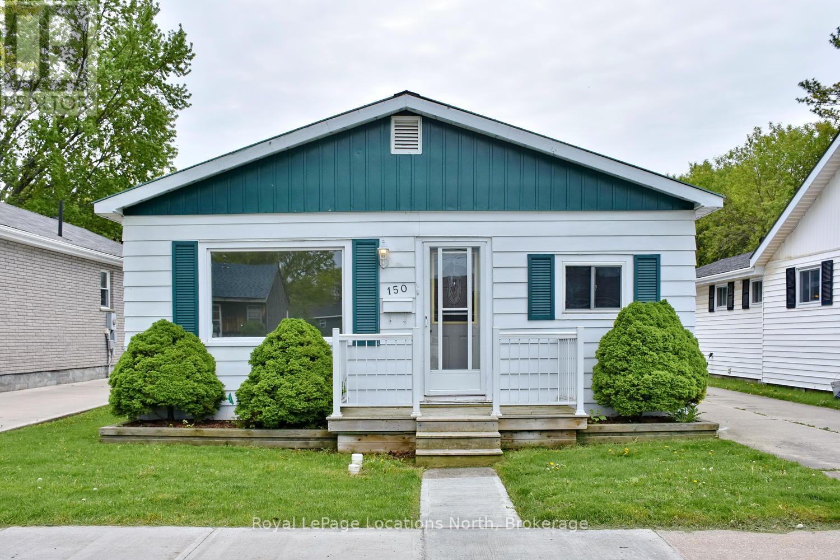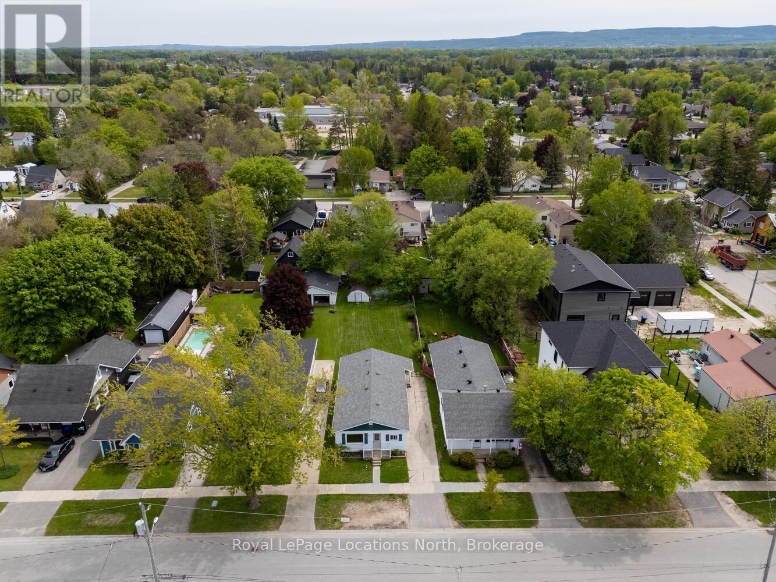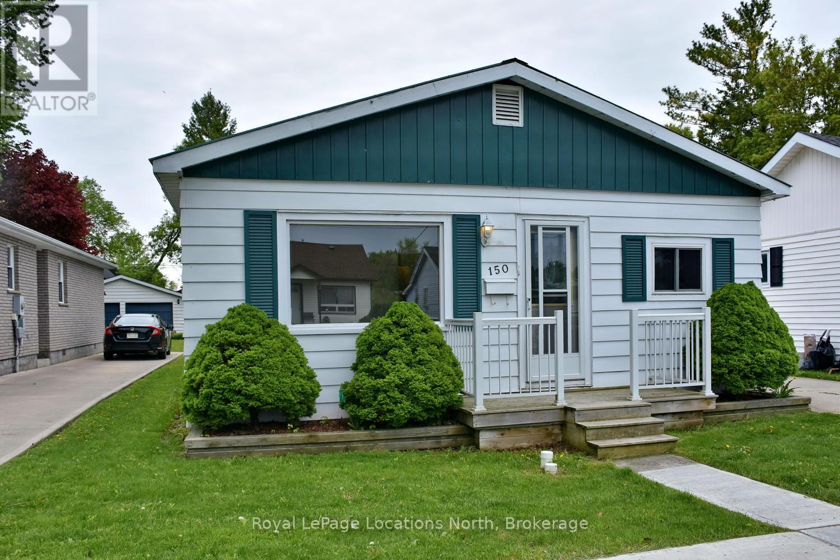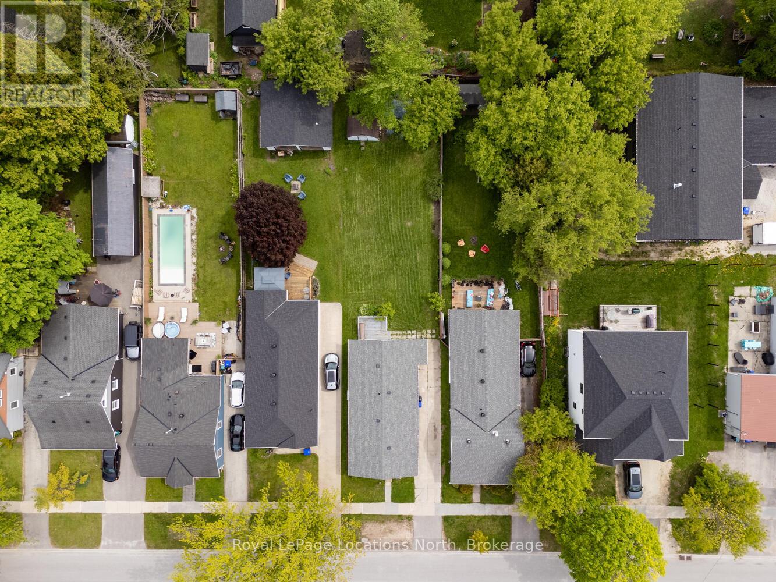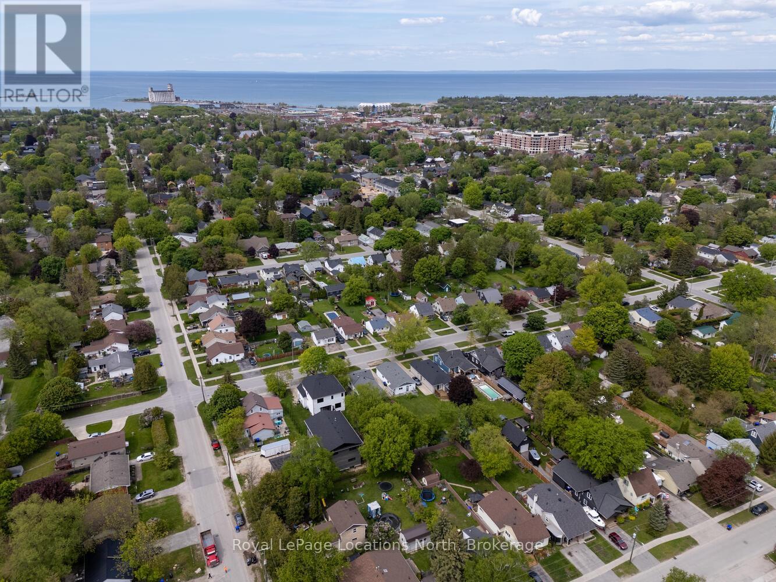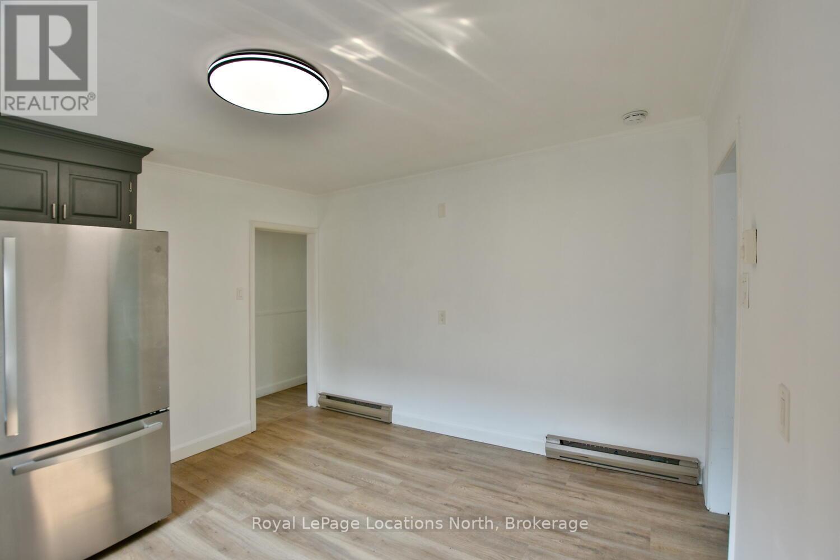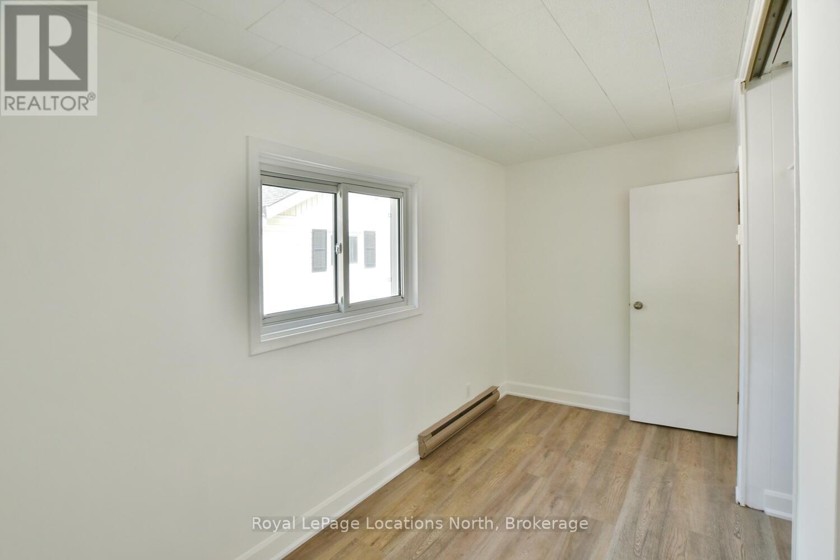150 Eighth Street Collingwood, Ontario L9Y 2C5
$549,000
Charming Affordable Updated Bungalow in Collingwood! An incredible ownership opportunity in the heart of Collingwood! This freshly updated 3-bedroom bungalow offers approx. 1,300 sq ft of bright, functional living space on a large, sun-filled lot with southern exposure. Whether you're a first-time buyer, downsizer, or investor, this home checks all the boxes. Recently refreshed with fresh paint, updated flooring, and an improved kitchen, this home features a spacious eat-in kitchen, family room, combined living/dining area, and a versatile den, ideal for a home office or playroom. Main floor laundry adds convenience, while large windows throughout allow natural light to flood every room. Enjoy the outdoors with a huge backyard and long concrete driveway. plenty of space for entertaining, gardening, or family fun. Located in a well-established neighborhood within walking distance to schools and downtown shops, and just 10 minutes to Blue Mountain area and ski hills. Excellent school district and a strong sense of community make this a fantastic place to call home. Energy-efficient features include R50 insulation and a heat pump (2016), helping keep heating and cooling costs manageable (electricity incl. heat and A/C approx. $200/month, depending on usage).Opportunities like this are rare in todays market, don't miss your chance to secure a solid, move-in ready home in one of Collingwood's most desirable areas! Book your tour now! (id:42776)
Property Details
| MLS® Number | S12195758 |
| Property Type | Single Family |
| Community Name | Collingwood |
| Amenities Near By | Hospital, Ski Area |
| Community Features | School Bus |
| Equipment Type | Water Heater |
| Features | Level Lot, Flat Site, Dry, Level, Carpet Free |
| Parking Space Total | 3 |
| Rental Equipment Type | Water Heater |
Building
| Bathroom Total | 1 |
| Bedrooms Above Ground | 3 |
| Bedrooms Total | 3 |
| Appliances | Water Heater, All |
| Architectural Style | Bungalow |
| Basement Development | Unfinished |
| Basement Type | Crawl Space (unfinished) |
| Construction Style Attachment | Detached |
| Construction Style Other | Seasonal |
| Exterior Finish | Vinyl Siding |
| Foundation Type | Block |
| Heating Fuel | Electric |
| Heating Type | Baseboard Heaters |
| Stories Total | 1 |
| Size Interior | 1,100 - 1,500 Ft2 |
| Type | House |
| Utility Water | Municipal Water |
Parking
| No Garage |
Land
| Access Type | Year-round Access |
| Acreage | No |
| Land Amenities | Hospital, Ski Area |
| Sewer | Sanitary Sewer |
| Size Depth | 166 Ft |
| Size Frontage | 40 Ft |
| Size Irregular | 40 X 166 Ft |
| Size Total Text | 40 X 166 Ft|under 1/2 Acre |
| Zoning Description | Res |
Rooms
| Level | Type | Length | Width | Dimensions |
|---|---|---|---|---|
| Main Level | Den | 3.45 m | 3.6 m | 3.45 m x 3.6 m |
| Main Level | Laundry Room | 2.54 m | 3.37 m | 2.54 m x 3.37 m |
| Main Level | Family Room | 3.07 m | 4.08 m | 3.07 m x 4.08 m |
| Main Level | Bedroom | 3.78 m | 2.28 m | 3.78 m x 2.28 m |
| Main Level | Primary Bedroom | 2.87 m | 3.2 m | 2.87 m x 3.2 m |
| Main Level | Bedroom | 2.61 m | 2.18 m | 2.61 m x 2.18 m |
| Main Level | Bathroom | Measurements not available | ||
| Main Level | Other | 3.96 m | 3.04 m | 3.96 m x 3.04 m |
| Main Level | Kitchen | 3.37 m | 3.53 m | 3.37 m x 3.53 m |
Utilities
| Cable | Installed |
| Electricity | Installed |
| Wireless | Available |
https://www.realtor.ca/real-estate/28415244/150-eighth-street-collingwood-collingwood

112 Hurontario St
Collingwood, Ontario L9Y 2L8
(705) 445-5520
(705) 445-1545
locationsnorth.com/
Contact Us
Contact us for more information

