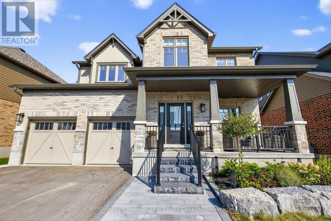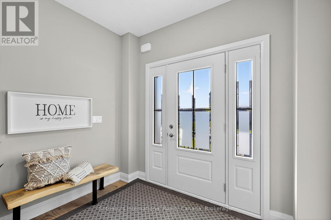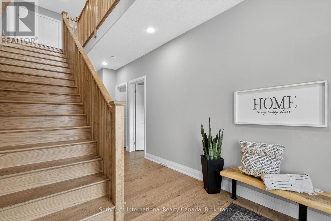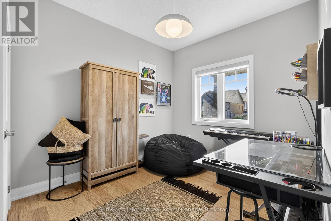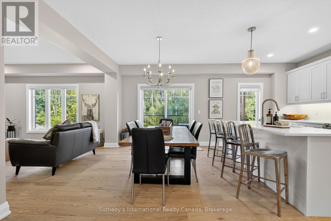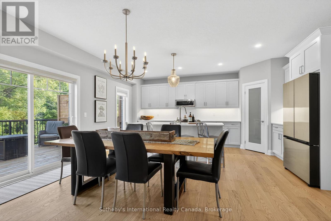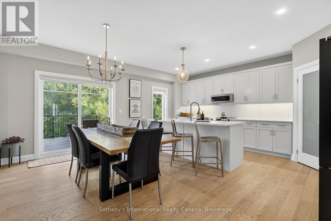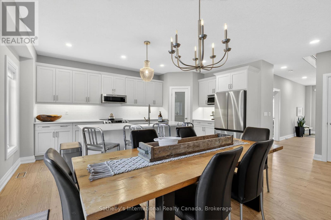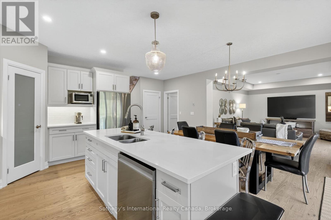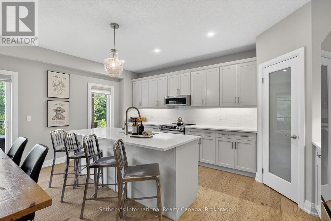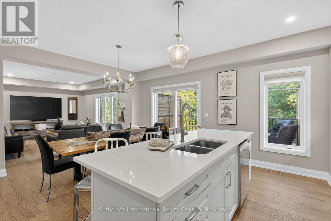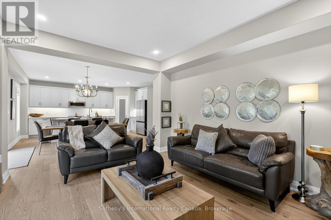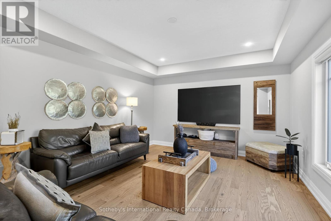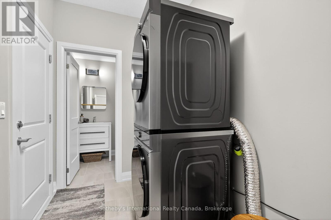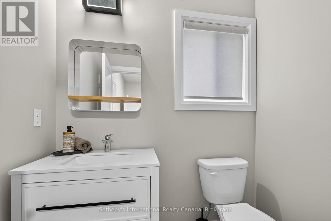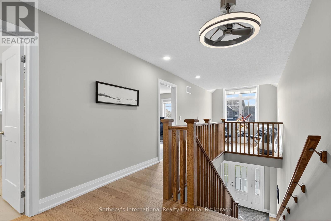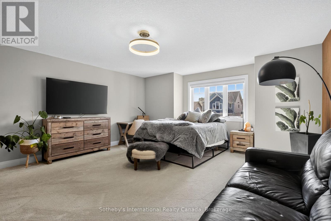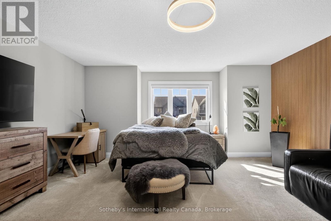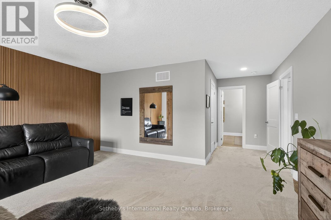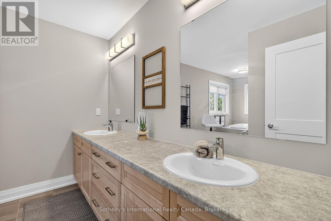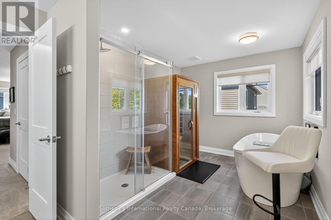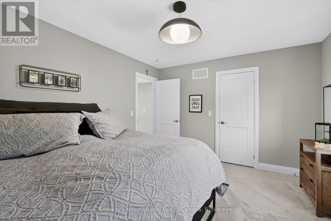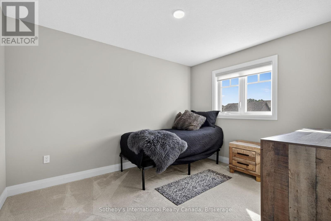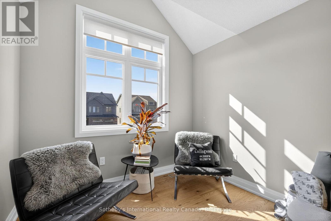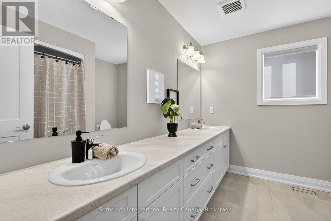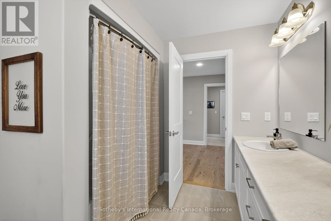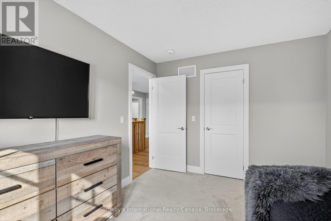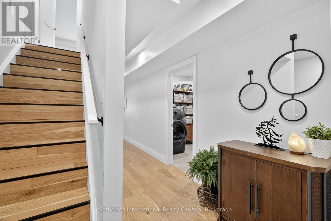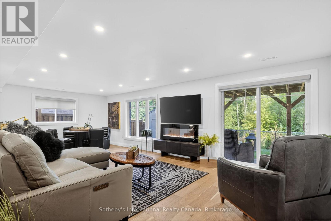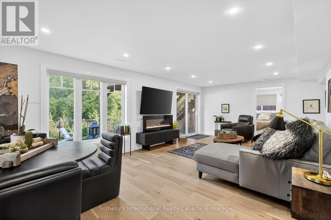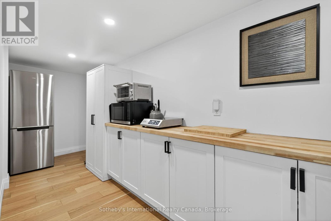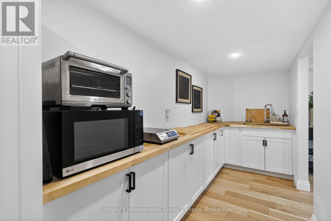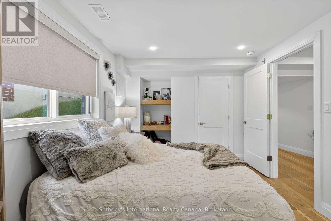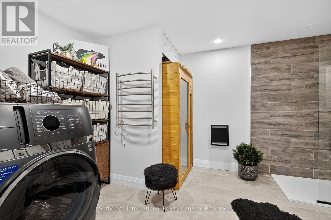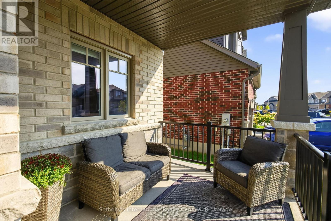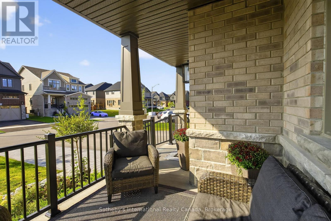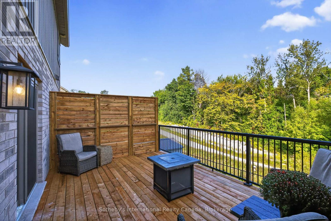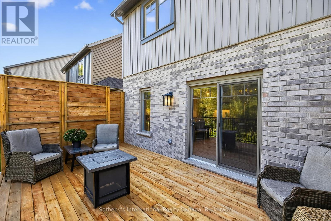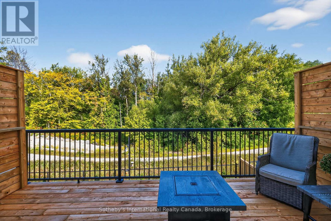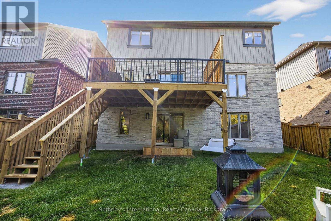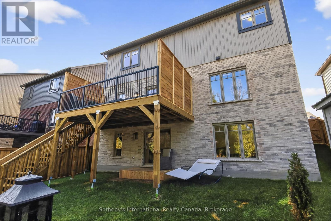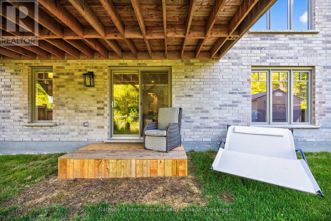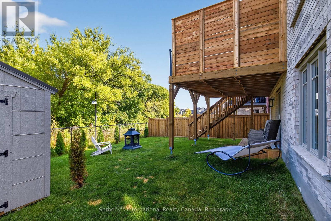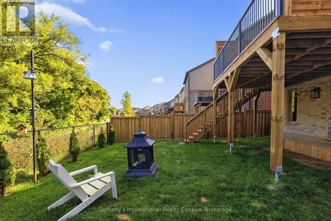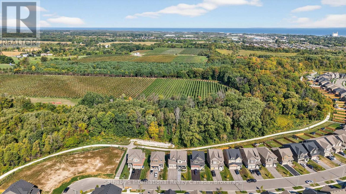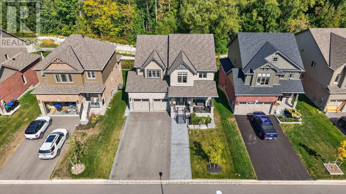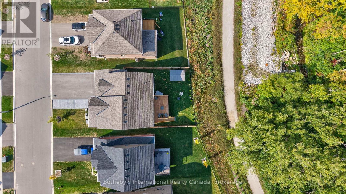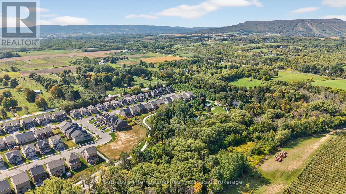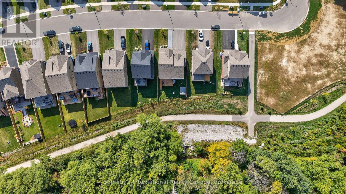150 Plewes Drive Collingwood, Ontario L9Y 5M5
$1,299,900
One of a kind floor plan on extra wide green space lot in great family neighbourhood of Summit View. This "Kensington" model boasts a fully finished lower level walk-out in-law suite w/separate entrance from garage, 1 bedroom, family rm & wet bar, ideal for those who need extra space. From the moment you enter you will notice pride of ownership and attention to detail. A main floor Great Rm is open to the breakfast area and large kitchen w/stainless appl., quartz counters, double sink & large island. A main floor den could easily be used as an extra bedroom or office. The 2nd floor has 3 generous bdrms incl. a Primary Bedroom w/5 piece ensuite. Situated on a premium lot backing onto town owned green space, this home is filled with natural light, has plenty of storage, vacusweep, pot lights throughout, and a double car garage w/inside entry. Summit View is a family friendly neighbourhood walking distance to trails and den Bok Family Park. Book your private showing and get ready to be wowed! (id:42776)
Property Details
| MLS® Number | S12408523 |
| Property Type | Single Family |
| Community Name | Collingwood |
| Amenities Near By | Park, Ski Area |
| Community Features | School Bus |
| Easement | Sub Division Covenants |
| Equipment Type | Water Heater - Gas, Water Heater |
| Features | Wooded Area, Backs On Greenbelt, Sump Pump, In-law Suite |
| Parking Space Total | 6 |
| Rental Equipment Type | Water Heater - Gas, Water Heater |
Building
| Bathroom Total | 4 |
| Bedrooms Above Ground | 4 |
| Bedrooms Below Ground | 1 |
| Bedrooms Total | 5 |
| Age | 0 To 5 Years |
| Appliances | Garage Door Opener Remote(s), Water Heater, Water Softener, Central Vacuum, Water Meter, Dishwasher, Dryer, Garage Door Opener, Microwave, Sauna, Stove, Washer, Window Coverings, Two Refrigerators |
| Basement Development | Finished |
| Basement Features | Walk Out, Separate Entrance |
| Basement Type | N/a (finished), N/a |
| Construction Style Attachment | Detached |
| Cooling Type | Central Air Conditioning |
| Exterior Finish | Brick, Stone |
| Fire Protection | Smoke Detectors |
| Flooring Type | Hardwood, Tile |
| Foundation Type | Poured Concrete |
| Half Bath Total | 1 |
| Heating Fuel | Natural Gas |
| Heating Type | Forced Air |
| Stories Total | 2 |
| Size Interior | 2,500 - 3,000 Ft2 |
| Type | House |
| Utility Water | Municipal Water |
Parking
| Attached Garage | |
| Garage |
Land
| Acreage | No |
| Fence Type | Fenced Yard |
| Land Amenities | Park, Ski Area |
| Landscape Features | Landscaped |
| Sewer | Sanitary Sewer |
| Size Depth | 97 Ft ,2 In |
| Size Frontage | 49 Ft ,6 In |
| Size Irregular | 49.5 X 97.2 Ft |
| Size Total Text | 49.5 X 97.2 Ft |
| Zoning Description | R2-5 |
Rooms
| Level | Type | Length | Width | Dimensions |
|---|---|---|---|---|
| Second Level | Bedroom 2 | 4.2 m | 3.61 m | 4.2 m x 3.61 m |
| Second Level | Bedroom 3 | 3.01 m | 3.58 m | 3.01 m x 3.58 m |
| Second Level | Primary Bedroom | 4.96 m | 7.64 m | 4.96 m x 7.64 m |
| Lower Level | Bedroom 4 | 3.01 m | 4.86 m | 3.01 m x 4.86 m |
| Lower Level | Family Room | 7.78 m | 4.28 m | 7.78 m x 4.28 m |
| Main Level | Kitchen | 2.31 m | 6.04 m | 2.31 m x 6.04 m |
| Main Level | Living Room | 4.73 m | 4.04 m | 4.73 m x 4.04 m |
| Main Level | Dining Room | 2.31 m | 6.04 m | 2.31 m x 6.04 m |
| Main Level | Bedroom 5 | 3.01 m | 3.84 m | 3.01 m x 3.84 m |
| Main Level | Laundry Room | 3.25 m | 1.86 m | 3.25 m x 1.86 m |
Utilities
| Cable | Available |
| Electricity | Installed |
| Sewer | Installed |
https://www.realtor.ca/real-estate/28873579/150-plewes-drive-collingwood-collingwood
243 Hurontario St
Collingwood, Ontario L9Y 2M1
(705) 416-1499
(705) 416-1495
Contact Us
Contact us for more information

