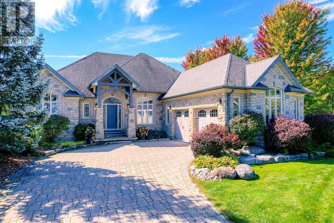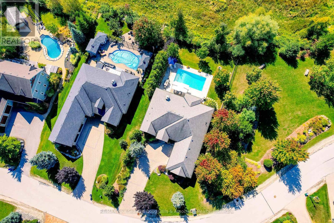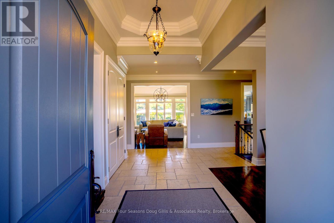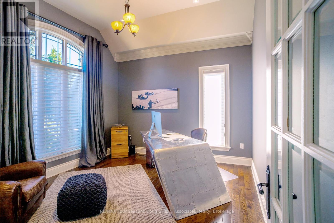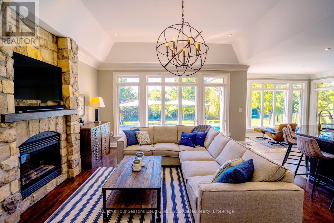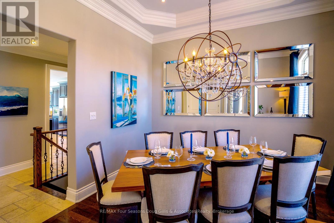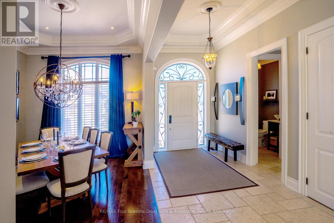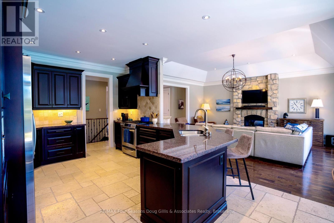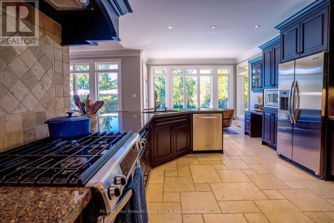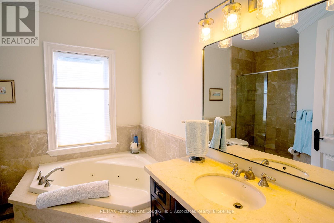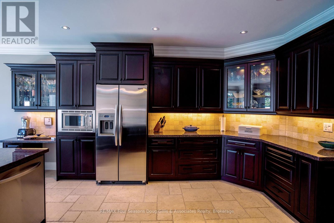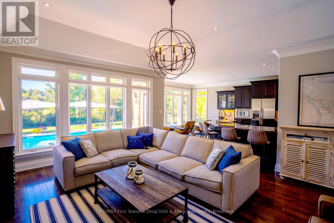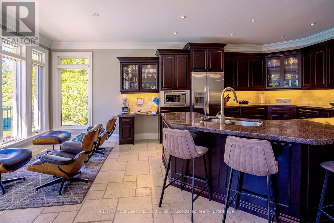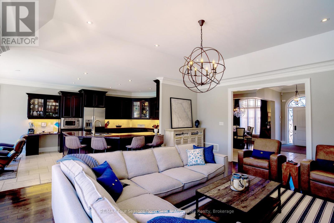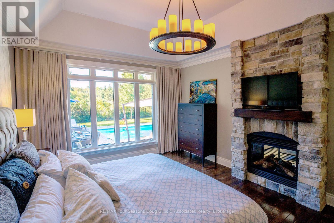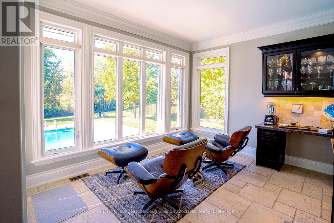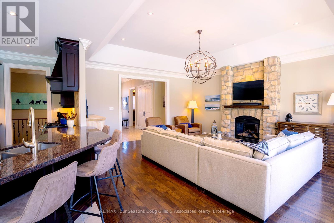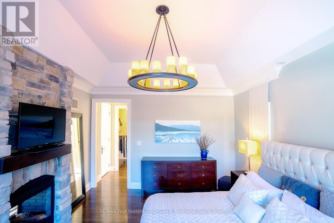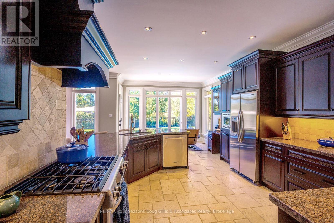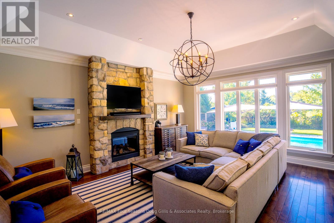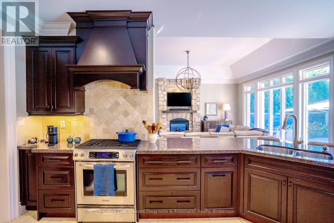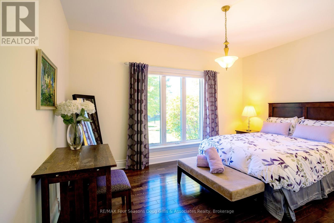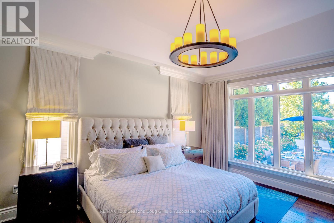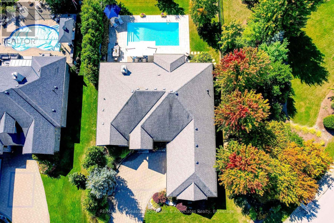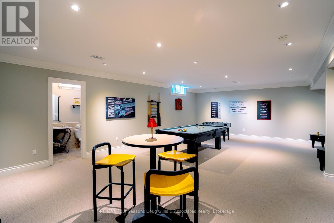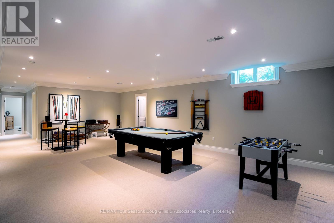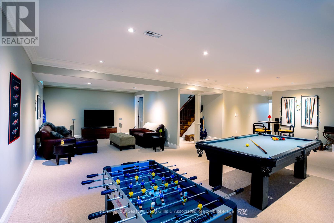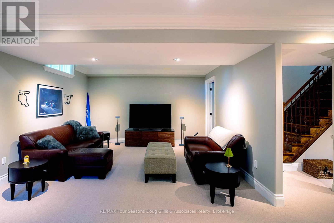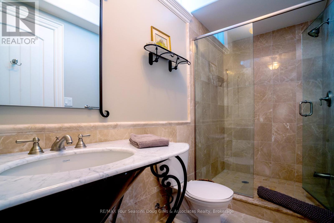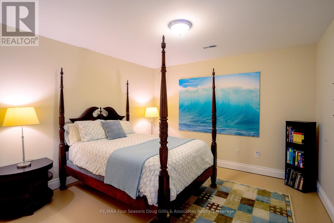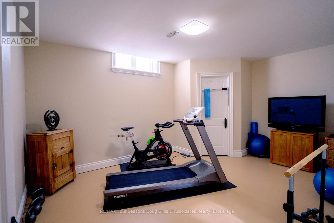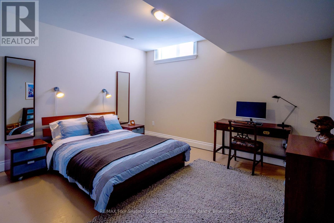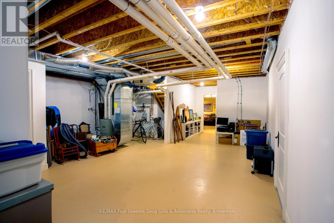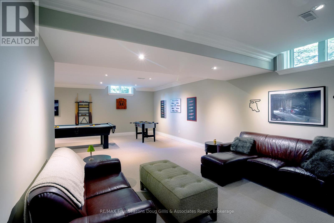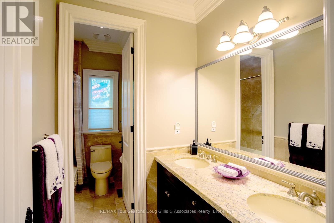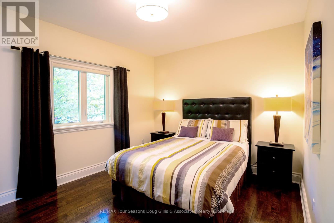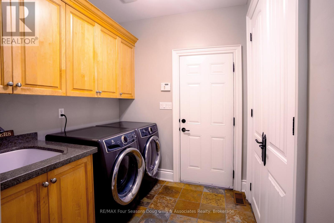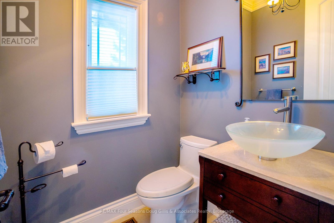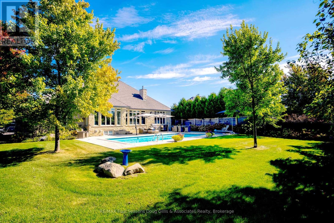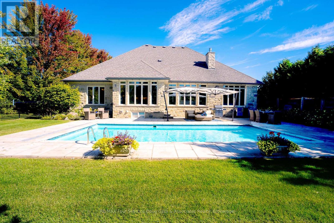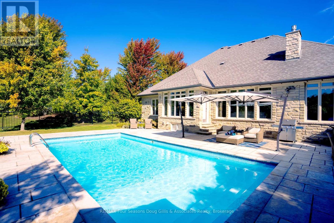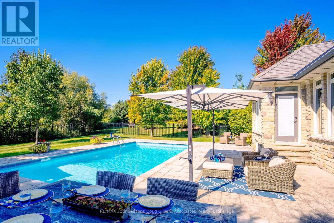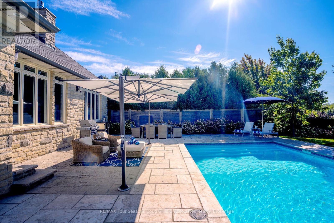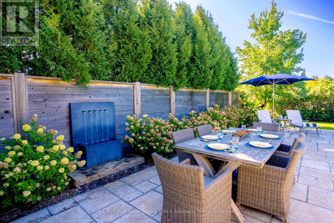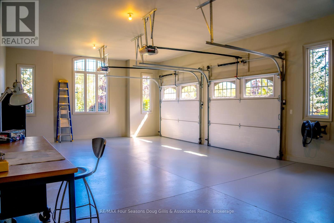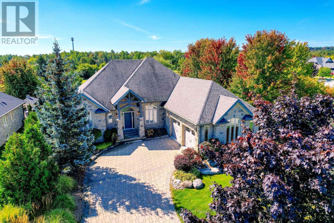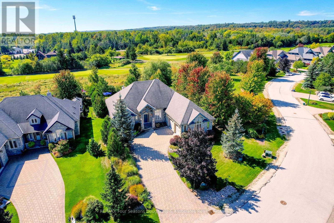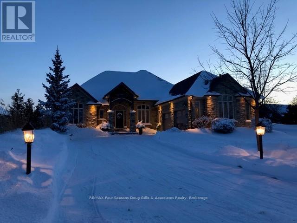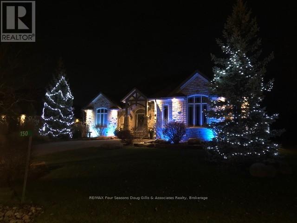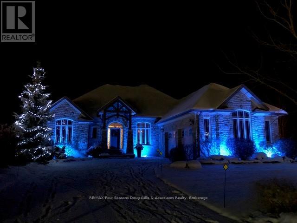150 Rankins Crescent Blue Mountains, Ontario N0H 2P0
$2,085,000Maintenance, Parcel of Tied Land
$263.47 Monthly
Maintenance, Parcel of Tied Land
$263.47 MonthlyOutstanding craftsmanship defines this full-stone bungalow, perfectly positioned beside green space and backing onto the 12th tee of the prestigious Lora Bay Golf Course. The home offers three bedrooms, four bathrooms, a private den, and a formal dining room. The main level features a spacious great room with vaulted and coffered ceilings and a gas fireplace, creating an inviting gathering space. A gourmet kitchen showcases granite countertops, solid maple cabinetry, stainless steel appliances, and a walk-out to the flamed-flagstone patio and pool area. The private primary suite includes a stone-faced double-sided fireplace, a four-piece ensuite with marble finishes, and tranquil backyard views, while two additional main-floor bedrooms provide flexibility for guests or family.The finished lower level features nine-foot ceilings, radiant in-floor heating, a large family room, a cold room or wine cellar, and exceptional storage space. Outdoors, the south-facing backyard is professionally landscaped and designed for entertaining, complete with a sixteen-by-thirty-two-foot inground pool with programmable LED lighting, flamed-flagstone surround, and ample space for lounging in full sun. An oversized twenty-one-by-thirty-four-foot garage with epoxy flooring accommodates vehicles, a golf cart, and workshop or storage needs. Additional details include an interlock stone driveway, under-eave exterior lighting, a tankless water heater replaced in 2022, a security surveillance system with hard-drive backup, fresh paint, and abundant natural light throughout. This impressive property combines timeless finishes with a coveted location, offering the Lora Bay lifestyle with golf, walking trails, and Georgian Bay just minutes away. (id:42776)
Property Details
| MLS® Number | X12449359 |
| Property Type | Single Family |
| Community Name | Blue Mountains |
| Amenities Near By | Golf Nearby, Ski Area, Park, Beach |
| Equipment Type | None |
| Parking Space Total | 8 |
| Pool Type | Inground Pool |
| Rental Equipment Type | None |
| Structure | Patio(s) |
Building
| Bathroom Total | 4 |
| Bedrooms Above Ground | 3 |
| Bedrooms Below Ground | 1 |
| Bedrooms Total | 4 |
| Amenities | Fireplace(s) |
| Appliances | Central Vacuum |
| Architectural Style | Bungalow |
| Basement Development | Finished |
| Basement Type | Full (finished) |
| Construction Style Attachment | Detached |
| Cooling Type | Central Air Conditioning |
| Exterior Finish | Stone |
| Fire Protection | Security System, Alarm System, Monitored Alarm |
| Fireplace Present | Yes |
| Fireplace Total | 1 |
| Foundation Type | Poured Concrete |
| Half Bath Total | 1 |
| Heating Fuel | Natural Gas |
| Heating Type | Forced Air |
| Stories Total | 1 |
| Size Interior | 2,000 - 2,500 Ft2 |
| Type | House |
| Utility Water | Municipal Water |
Parking
| Attached Garage | |
| Garage | |
| Inside Entry |
Land
| Acreage | No |
| Fence Type | Fenced Yard |
| Land Amenities | Golf Nearby, Ski Area, Park, Beach |
| Landscape Features | Landscaped |
| Sewer | Sanitary Sewer |
| Size Depth | 137 Ft ,9 In |
| Size Frontage | 85 Ft ,7 In |
| Size Irregular | 85.6 X 137.8 Ft |
| Size Total Text | 85.6 X 137.8 Ft |
| Surface Water | Lake/pond |
Rooms
| Level | Type | Length | Width | Dimensions |
|---|---|---|---|---|
| Basement | Office | 3.69 m | 3.87 m | 3.69 m x 3.87 m |
| Basement | Bedroom 4 | 4.2 m | 3.81 m | 4.2 m x 3.81 m |
| Basement | Family Room | 4.32 m | 4.15 m | 4.32 m x 4.15 m |
| Basement | Exercise Room | 5.15 m | 3.81 m | 5.15 m x 3.81 m |
| Basement | Games Room | 9.17 m | 5.42 m | 9.17 m x 5.42 m |
| Main Level | Primary Bedroom | 4.91 m | 3.96 m | 4.91 m x 3.96 m |
| Main Level | Office | 3.44 m | 3.38 m | 3.44 m x 3.38 m |
| Main Level | Foyer | 5.5 m | 2.1 m | 5.5 m x 2.1 m |
| Main Level | Dining Room | 3.44 m | 3.32 m | 3.44 m x 3.32 m |
| Main Level | Living Room | 5.52 m | 4.87 m | 5.52 m x 4.87 m |
| Main Level | Kitchen | 5.52 m | 3.68 m | 5.52 m x 3.68 m |
| Main Level | Bedroom 2 | 4.51 m | 3.08 m | 4.51 m x 3.08 m |
| Main Level | Bedroom 3 | 3.96 m | 3.07 m | 3.96 m x 3.07 m |
Utilities
| Electricity | Installed |
| Sewer | Installed |
https://www.realtor.ca/real-estate/28960991/150-rankins-crescent-blue-mountains-blue-mountains

67a First Street
Collingwood, Ontario L9Y 1A2
(705) 444-3853
douggillis.ca/
Contact Us
Contact us for more information

