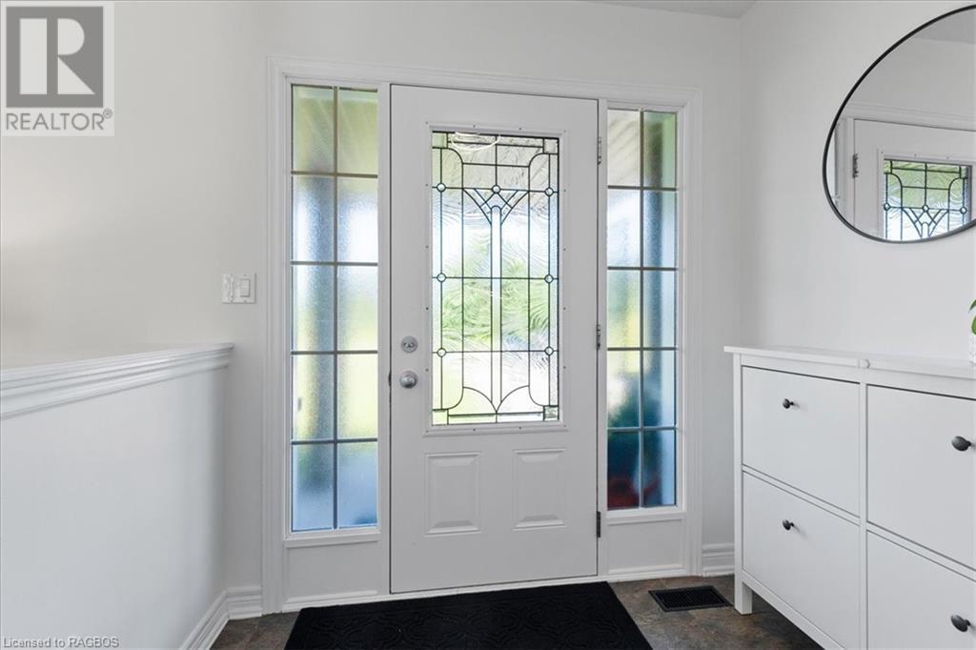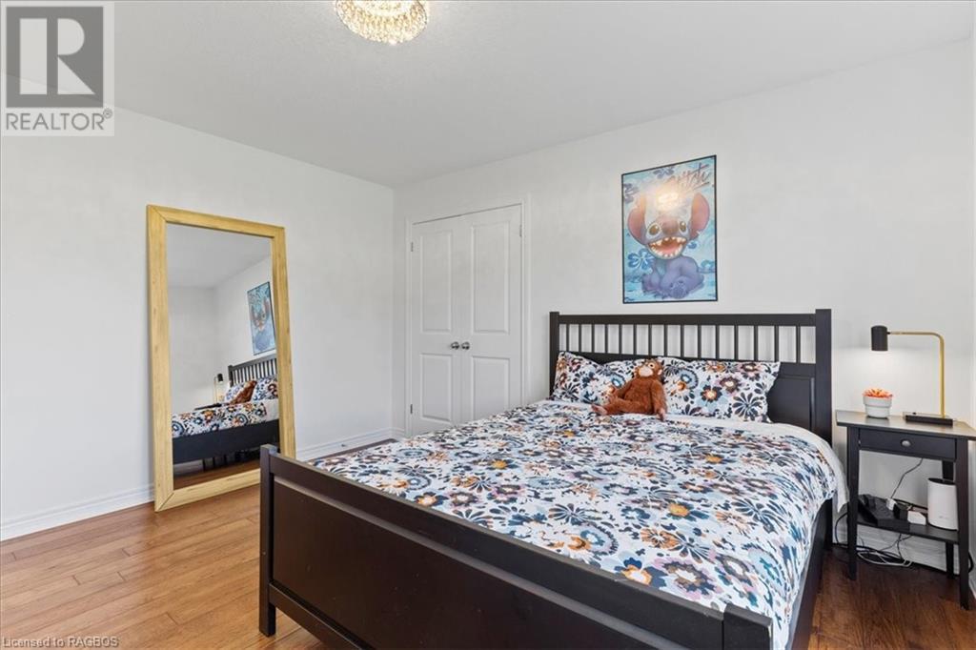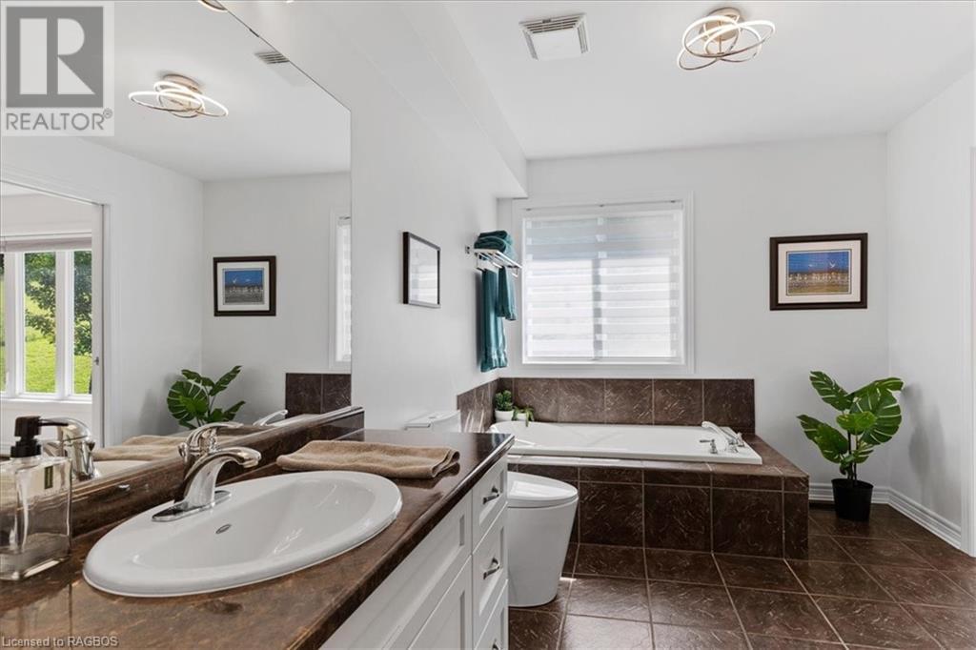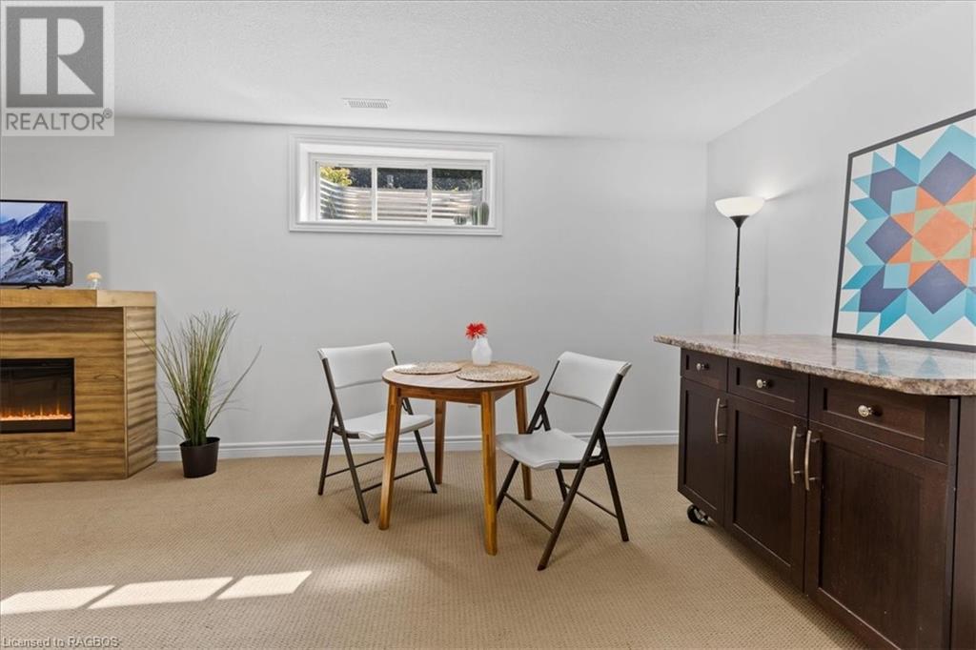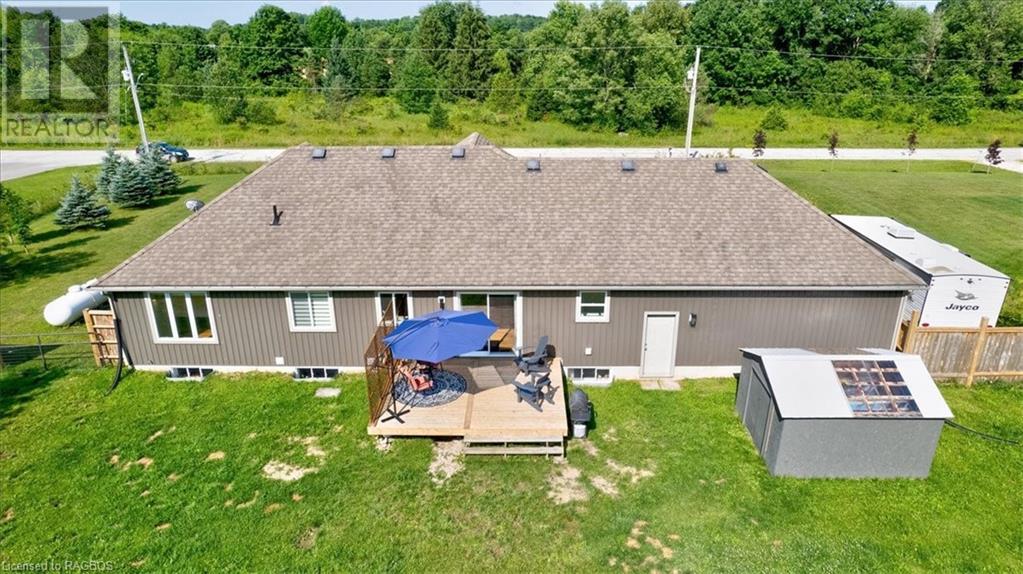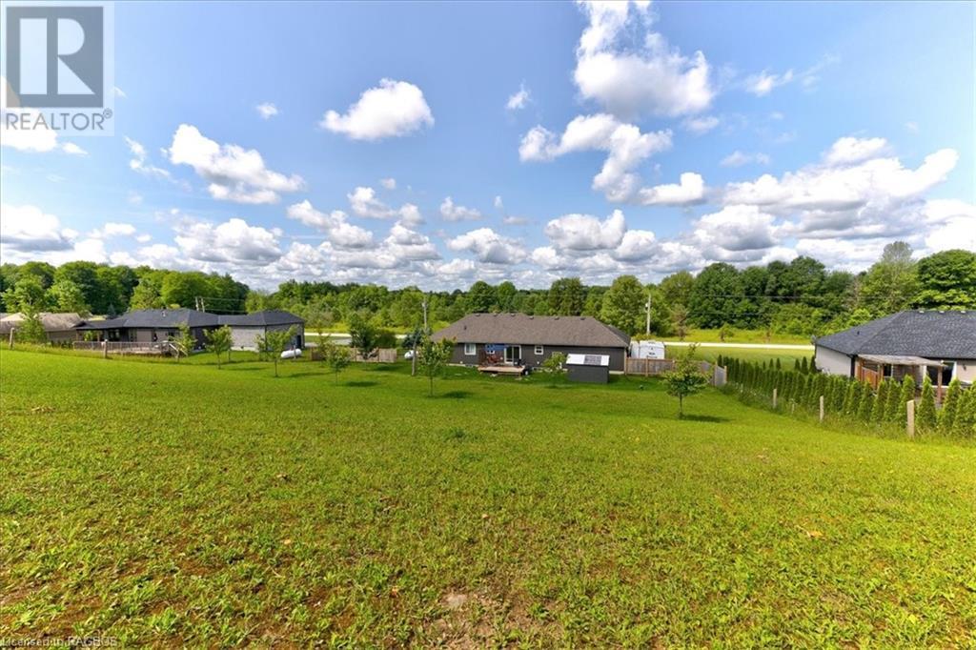151 Watra Road Southgate, Ontario N0G 1R0
$764,000
With our flexible closing option, first-time home buyers can tap into federal government's $10,000 First-Time Home Buyers’ Tax Credit and a newly permitted 30-year amortization for an insured mortgage. This executive bungalow sits on a 1-acre lot and features a bright, open-concept living/dining area with vaulted ceilings and pot lights. The updated kitchen includes LG stainless steel appliances (2022), granite countertops, and a large island with bar seating. The main floor offers a primary suite with a walk-in closet and cheater ensuite, a second large bedroom, and laundry with new LG appliances (2022). The finished lower level boasts a rec room, third bedroom, 3-piece bath, and ample storage. Additional features include a new electrical panel with generator hook-up (no power outage fears here), an oversized double garage, a new deck, and a fully fenced backyard. Conveniently located near Lake Huron, Georgian Bay, Collingwood, and a short drive to the GTA. (id:42776)
Property Details
| MLS® Number | 40623629 |
| Property Type | Single Family |
| Amenities Near By | Golf Nearby, Hospital, Schools |
| Communication Type | Fiber |
| Community Features | School Bus |
| Equipment Type | Propane Tank |
| Features | Paved Driveway, Country Residential, Sump Pump, Automatic Garage Door Opener |
| Parking Space Total | 8 |
| Rental Equipment Type | Propane Tank |
Building
| Bathroom Total | 2 |
| Bedrooms Above Ground | 2 |
| Bedrooms Below Ground | 1 |
| Bedrooms Total | 3 |
| Appliances | Dishwasher, Dryer, Refrigerator, Stove, Water Softener, Washer, Microwave Built-in, Window Coverings, Garage Door Opener |
| Architectural Style | Bungalow |
| Basement Development | Partially Finished |
| Basement Type | Full (partially Finished) |
| Constructed Date | 2012 |
| Construction Style Attachment | Detached |
| Cooling Type | Central Air Conditioning |
| Exterior Finish | Stone, Vinyl Siding |
| Fireplace Fuel | Electric |
| Fireplace Present | Yes |
| Fireplace Total | 1 |
| Fireplace Type | Other - See Remarks |
| Foundation Type | Poured Concrete |
| Heating Fuel | Propane |
| Heating Type | Forced Air |
| Stories Total | 1 |
| Size Interior | 1944 Sqft |
| Type | House |
| Utility Water | Drilled Well |
Parking
| Attached Garage |
Land
| Acreage | Yes |
| Fence Type | Fence |
| Land Amenities | Golf Nearby, Hospital, Schools |
| Sewer | Septic System |
| Size Depth | 295 Ft |
| Size Frontage | 150 Ft |
| Size Irregular | 1 |
| Size Total | 1 Ac|1/2 - 1.99 Acres |
| Size Total Text | 1 Ac|1/2 - 1.99 Acres |
| Zoning Description | R6 |
Rooms
| Level | Type | Length | Width | Dimensions |
|---|---|---|---|---|
| Basement | Storage | 23'0'' x 14'6'' | ||
| Basement | Recreation Room | 30'9'' x 13'5'' | ||
| Basement | 3pc Bathroom | 6'11'' x 6'7'' | ||
| Basement | Bedroom | 13'5'' x 10'0'' | ||
| Main Level | 4pc Bathroom | 12'0'' x 8'9'' | ||
| Main Level | Bedroom | 12'11'' x 12'1'' | ||
| Main Level | Primary Bedroom | 15'9'' x 12'1'' | ||
| Main Level | Laundry Room | 7'7'' x 7'3'' | ||
| Main Level | Foyer | 8'1'' x 7'7'' | ||
| Main Level | Kitchen | 12'1'' x 10'7'' | ||
| Main Level | Dining Room | 12'1'' x 9'0'' | ||
| Main Level | Living Room | 17'3'' x 10'0'' |
Utilities
| Electricity | Available |
https://www.realtor.ca/real-estate/27201919/151-watra-road-southgate

Box 600, 165 Main Street S
Mount Forest, Ontario N0G 2L0
(519) 323-4145
(519) 323-4173

Box 600, 165 Main Street S
Mount Forest, Ontario N0G 2L0
(519) 323-4145
(519) 323-4173
Interested?
Contact us for more information







