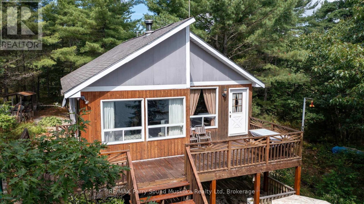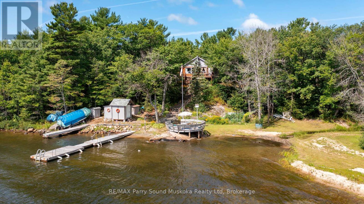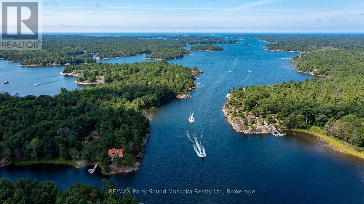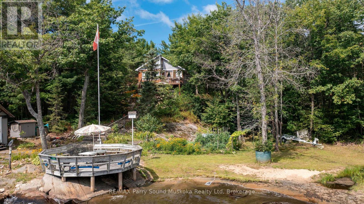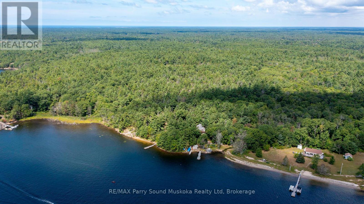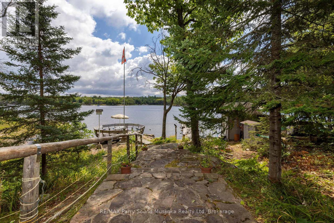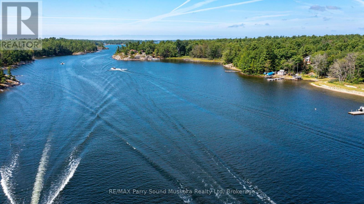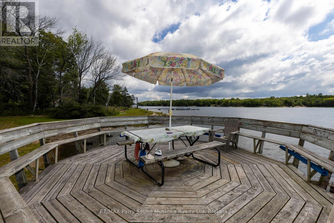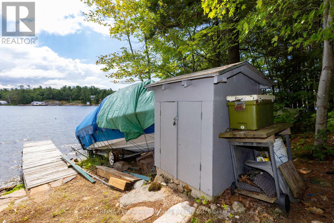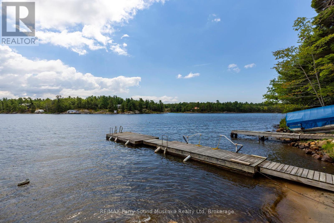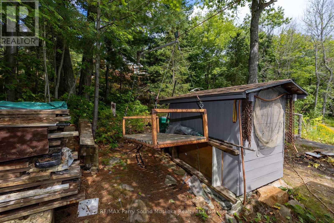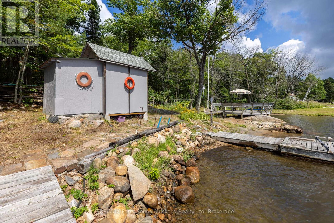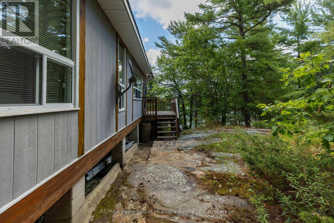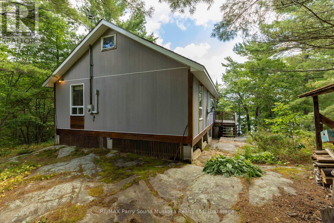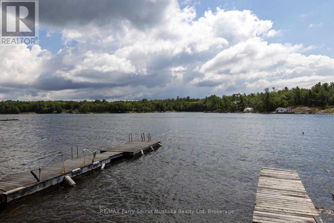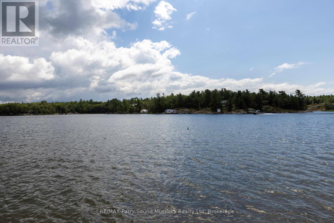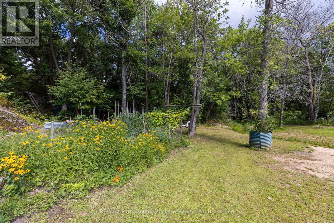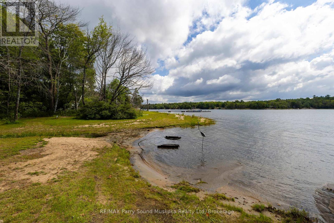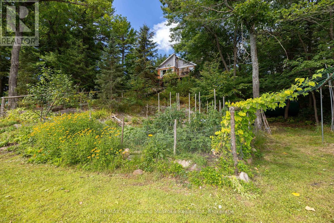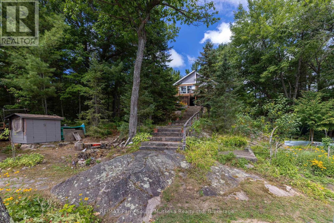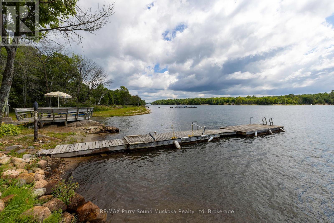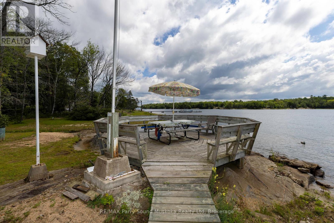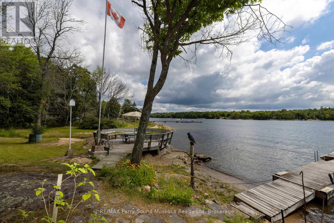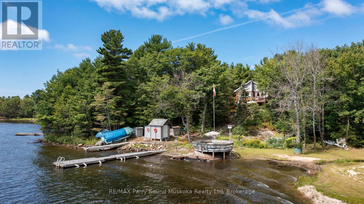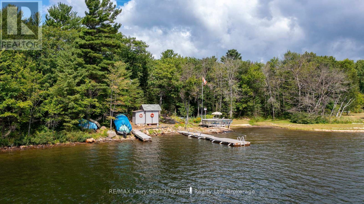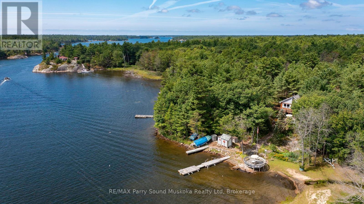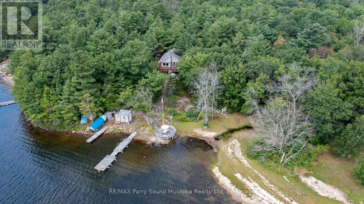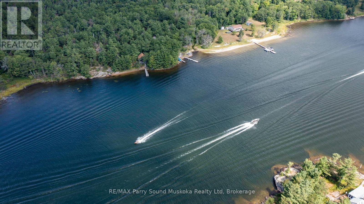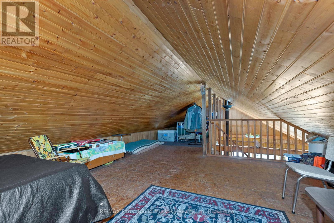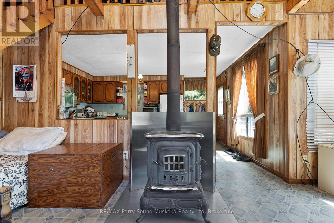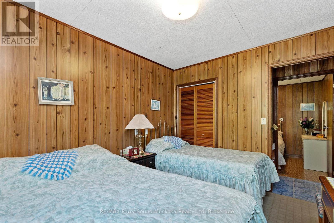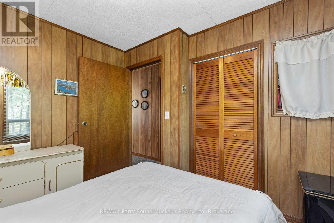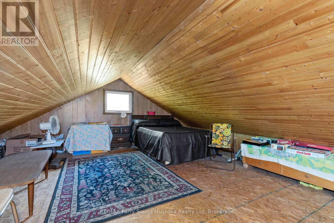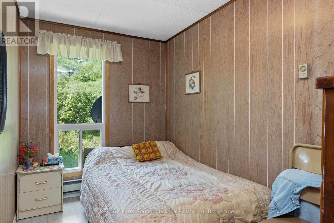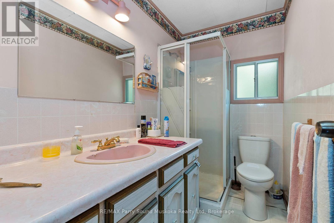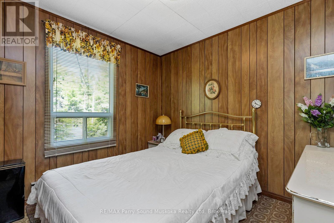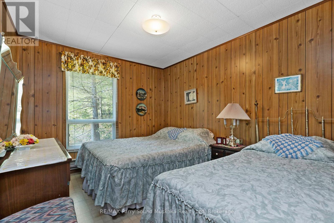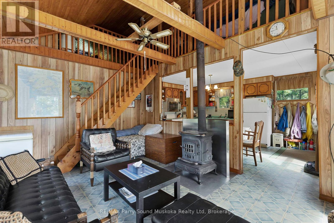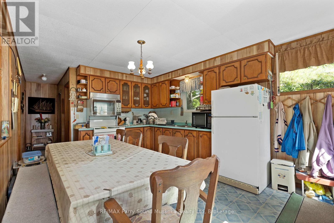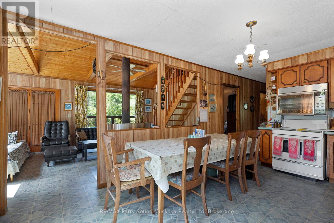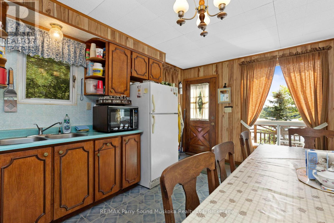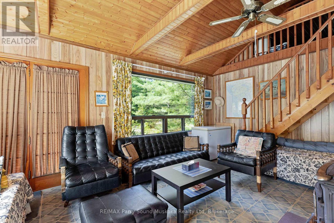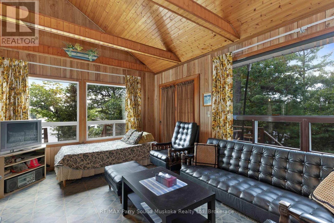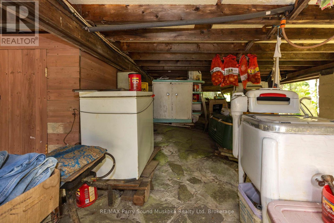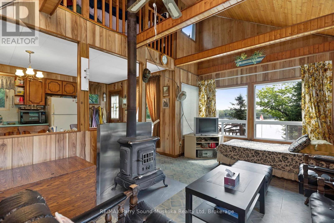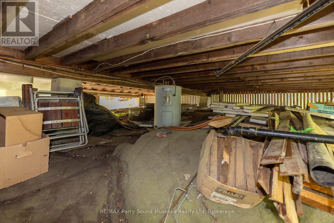1516 Georgian Bay The Archipelago, Ontario P0G 1K0
$660,000
LOCATION and VALUE. This original 3-season Georgian Bay cottage is located in the highly desirable Pointe Au Baril area on Georgian Bay. This picturesque property features 3 bedrooms, 1 bathroom, and an inviting sandy beach entry for easy water access. The home boasts 2 docks and a large octagon deck at the water's edge, ideal for relaxing and taking in the stunning views! With 206 feet of water-frontage and over 6 acres of beautiful land, you have ample space to enjoy and explore, with some of the best boating and fishing in the world at your front door! Just a short boat ride from the renowned Ojibway Club and local marinas, this property offers unparalleled convenience and location. Priced to sell, this turnkey sale includes everything you need to start making cherished family memories today. Don't miss this opportunity to own a slice of Georgian Bay paradise! (id:42776)
Property Details
| MLS® Number | X12172802 |
| Property Type | Single Family |
| Community Name | Archipelago North |
| Easement | Unknown |
| Features | Sloping |
| Structure | Deck, Dock |
| View Type | Lake View, Direct Water View |
| Water Front Type | Waterfront |
Building
| Bathroom Total | 1 |
| Bedrooms Above Ground | 3 |
| Bedrooms Total | 3 |
| Age | 31 To 50 Years |
| Construction Style Attachment | Detached |
| Exterior Finish | Wood |
| Foundation Type | Block, Wood/piers |
| Heating Fuel | Wood |
| Heating Type | Baseboard Heaters |
| Stories Total | 2 |
| Size Interior | 700 - 1,100 Ft2 |
| Type | House |
| Utility Water | Lake/river Water Intake |
Parking
| No Garage |
Land
| Access Type | Water Access, Marina Docking, Private Docking |
| Acreage | Yes |
| Sewer | Holding Tank |
| Size Depth | 1323 Ft |
| Size Frontage | 206 Ft |
| Size Irregular | 206 X 1323 Ft |
| Size Total Text | 206 X 1323 Ft|5 - 9.99 Acres |
| Zoning Description | R1 |
Rooms
| Level | Type | Length | Width | Dimensions |
|---|---|---|---|---|
| Main Level | Kitchen | 4.98 m | 3.48 m | 4.98 m x 3.48 m |
| Main Level | Bathroom | 1.42 m | 2.49 m | 1.42 m x 2.49 m |
| Main Level | Living Room | 3.53 m | 5.49 m | 3.53 m x 5.49 m |
| Main Level | Bedroom | 2.11 m | 3.51 m | 2.11 m x 3.51 m |
| Main Level | Bedroom | 2.79 m | 2.95 m | 2.79 m x 2.95 m |
| Main Level | Bedroom | 2.95 m | 3.51 m | 2.95 m x 3.51 m |
Utilities
| Wireless | Available |

47 James Street
Parry Sound, Ontario P2A 1T6
(705) 746-9336
(705) 746-5176

47 James Street
Parry Sound, Ontario P2A 1T6
(705) 746-9336
(705) 746-5176
Contact Us
Contact us for more information

