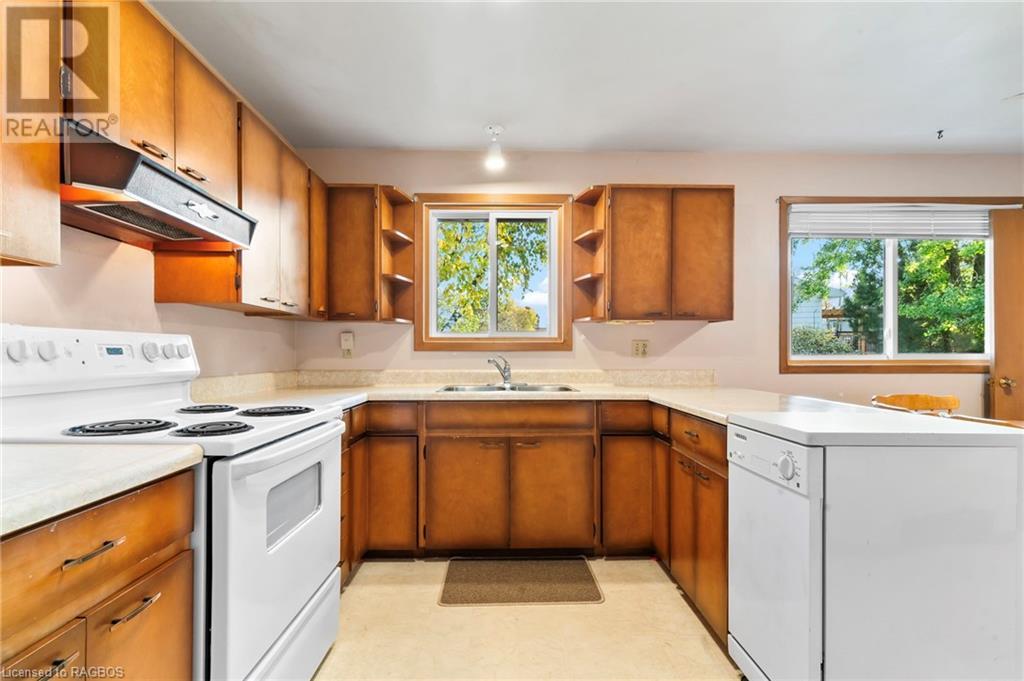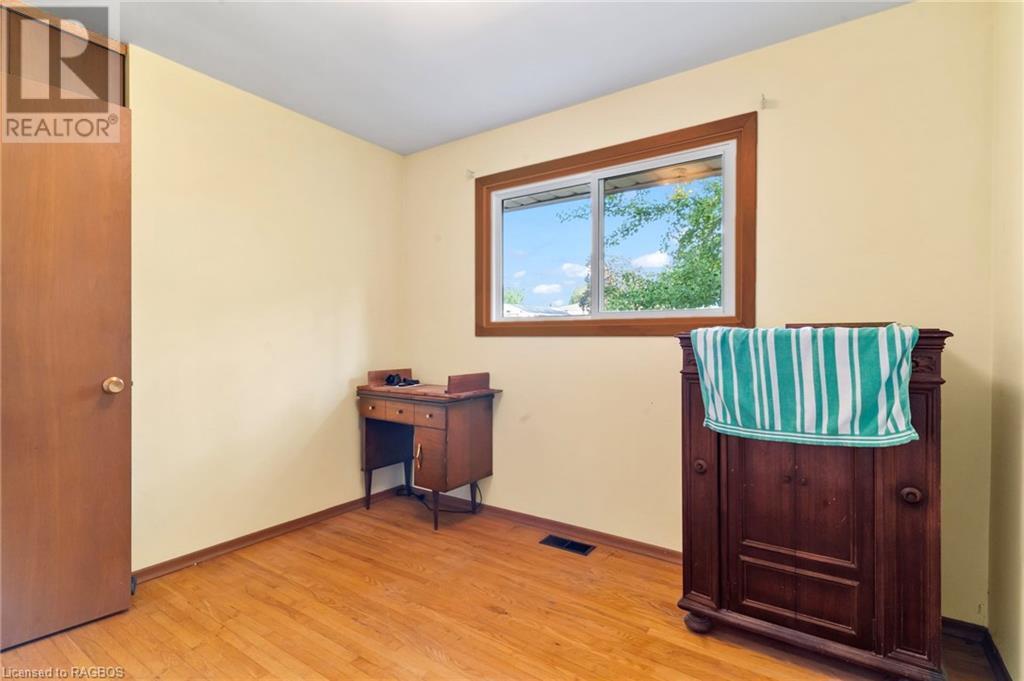153 3rd Street Hanover, Ontario N4N 1A9
4 Bedroom
2 Bathroom
1800 sqft
Bungalow
Central Air Conditioning
Forced Air
Landscaped
$419,000
This bungalow has great curb appeal and a perfect location. Close to shopping, the p&h center, schools and more. Consisting of a U shaped kitchen, dining area, bright living room with large bay window, 3 bedrooms & full bath on the main floor. Hardwood flooring in bedrooms & living room. Downstairs is a large rec room, 4th bedroom or office, laundry area & mechanical room and a 2pc bath. Some of the updated include some windows, roof, furnace (2015) & electrical panel. (id:42776)
Property Details
| MLS® Number | 40662475 |
| Property Type | Single Family |
| Amenities Near By | Hospital, Playground, Schools, Shopping |
| Communication Type | High Speed Internet |
| Community Features | Community Centre |
| Equipment Type | Water Heater |
| Parking Space Total | 2 |
| Rental Equipment Type | Water Heater |
| Structure | Shed |
Building
| Bathroom Total | 2 |
| Bedrooms Above Ground | 3 |
| Bedrooms Below Ground | 1 |
| Bedrooms Total | 4 |
| Appliances | Dishwasher, Refrigerator, Stove, Window Coverings |
| Architectural Style | Bungalow |
| Basement Development | Partially Finished |
| Basement Type | Full (partially Finished) |
| Construction Style Attachment | Detached |
| Cooling Type | Central Air Conditioning |
| Exterior Finish | Brick |
| Fixture | Ceiling Fans |
| Half Bath Total | 1 |
| Heating Fuel | Natural Gas |
| Heating Type | Forced Air |
| Stories Total | 1 |
| Size Interior | 1800 Sqft |
| Type | House |
| Utility Water | Municipal Water |
Land
| Acreage | No |
| Land Amenities | Hospital, Playground, Schools, Shopping |
| Landscape Features | Landscaped |
| Sewer | Municipal Sewage System |
| Size Depth | 120 Ft |
| Size Frontage | 76 Ft |
| Size Total Text | Under 1/2 Acre |
| Zoning Description | R1 |
Rooms
| Level | Type | Length | Width | Dimensions |
|---|---|---|---|---|
| Basement | 2pc Bathroom | Measurements not available | ||
| Basement | Utility Room | 12'8'' x 11'10'' | ||
| Basement | Bedroom | 14'11'' x 11'0'' | ||
| Basement | Recreation Room | 39'5'' x 11'1'' | ||
| Main Level | 4pc Bathroom | Measurements not available | ||
| Main Level | Bedroom | 8'3'' x 11'7'' | ||
| Main Level | Bedroom | 10'6'' x 9'1'' | ||
| Main Level | Primary Bedroom | 10'9'' x 11'7'' | ||
| Main Level | Dining Room | 10'3'' x 11'7'' | ||
| Main Level | Living Room | 18'11'' x 11'7'' | ||
| Main Level | Kitchen | 9'0'' x 11'7'' |
Utilities
| Electricity | Available |
| Natural Gas | Available |
| Telephone | Available |
https://www.realtor.ca/real-estate/27541581/153-3rd-street-hanover
LOUIS WHALING REAL ESTATE INC. Brokerage
486 10th Street
Hanover, Ontario N4N 1R1
486 10th Street
Hanover, Ontario N4N 1R1
(519) 364-1034
(519) 364-6485
LOUIS WHALING REAL ESTATE INC. Brokerage
486 10th Street
Hanover, Ontario N4N 1R1
486 10th Street
Hanover, Ontario N4N 1R1
(519) 364-1034
(519) 364-6485
Interested?
Contact us for more information






















