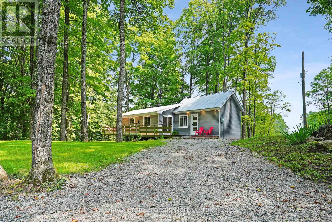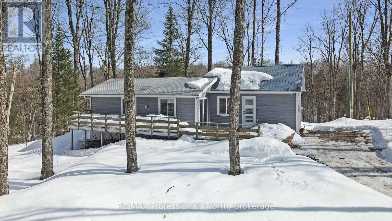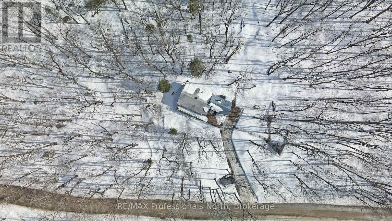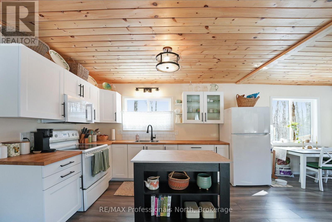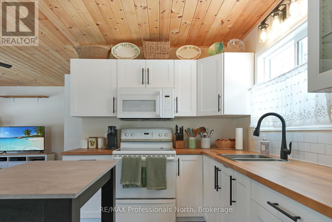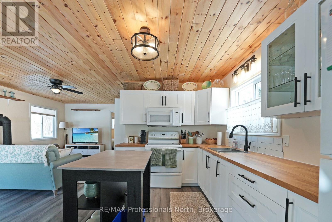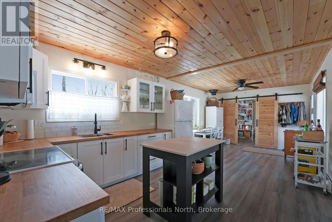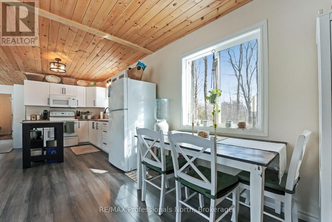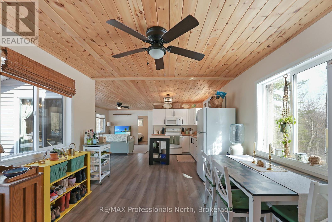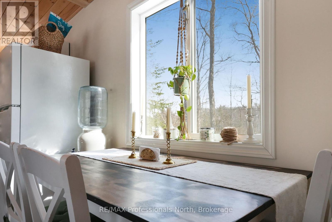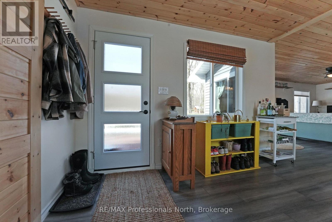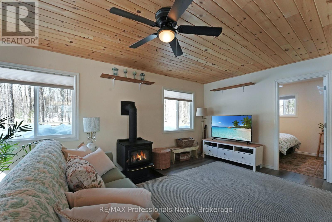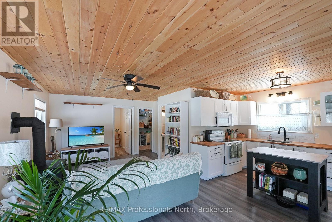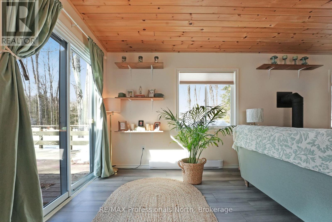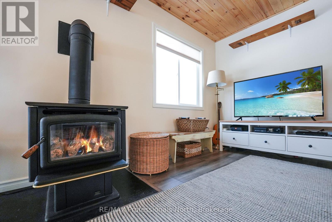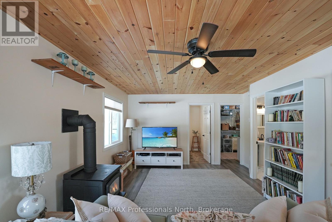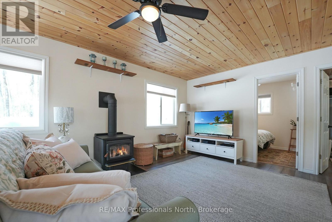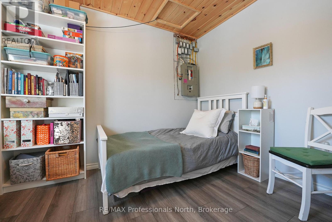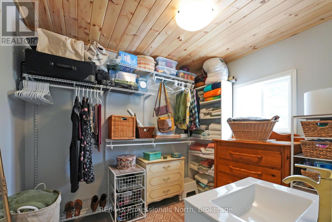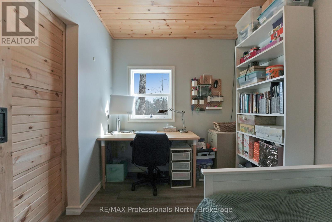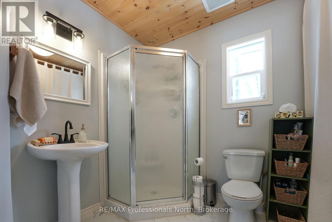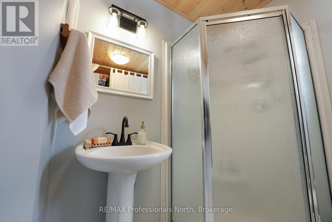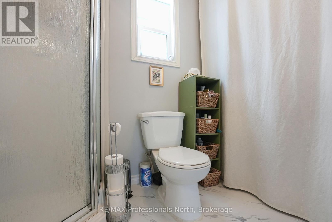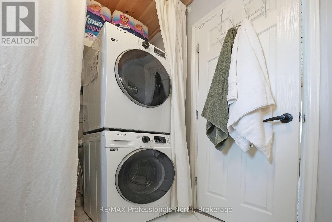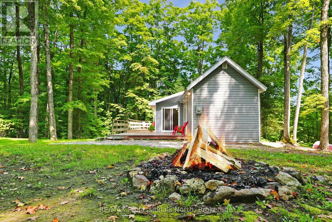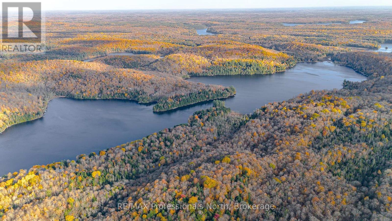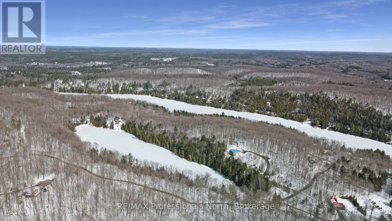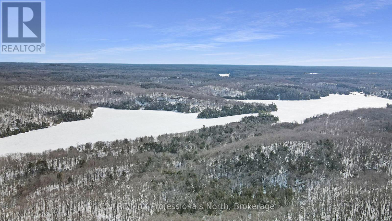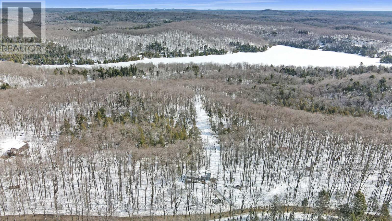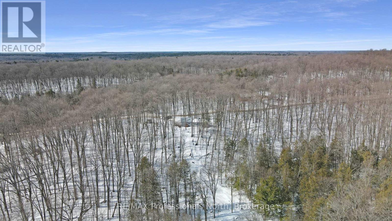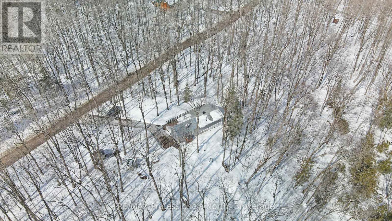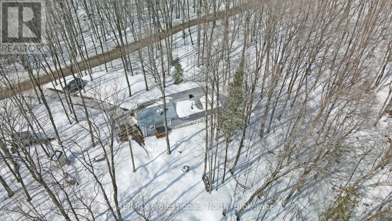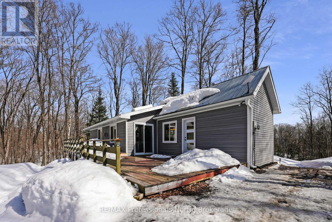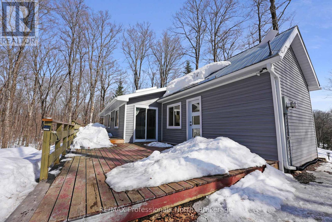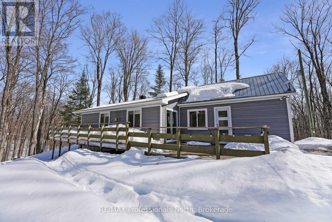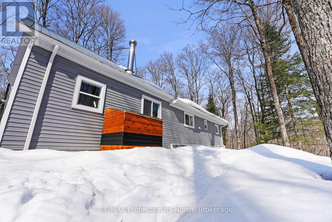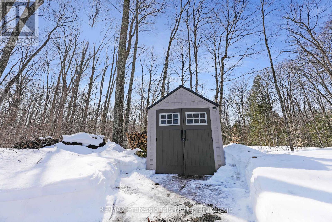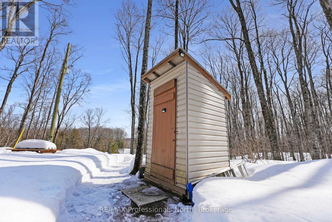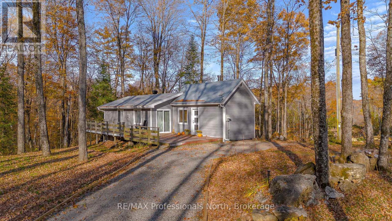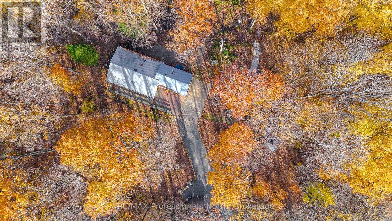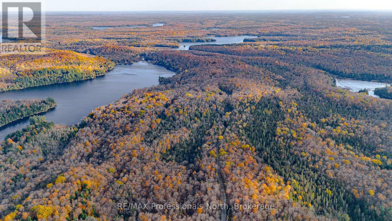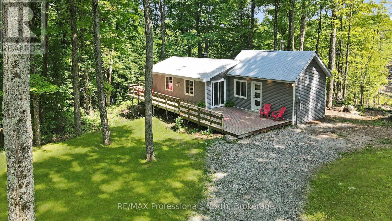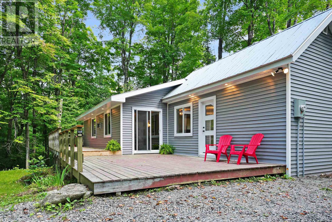1534 Salerno Lake Road Highlands East, Ontario K0M 1X0
$465,000
Welcome to your perfect country escape! This beautifully renovated small, cozy cottage/home situated in the rocky rolling hills of the Haliburton Highlands offers the ideal blend of modern comforts and serene, natural surroundings. Situated on a large 5 acre property with direct access to Crown land right across the road, you'll experience ultimate privacy and tranquility. Located only 2.3 km from a public boat launch on the stunning Salerno Lake you can enjoy endless opportunities for swimming, canoeing, and fishing. With a network of lakes and trails nearby, there's also plenty of room for hunting and exploring. The area is renowned for its frequent wildlife sightings, including deer, foxes, rabbits, wild turkeys, moose, and a variety of birds. With the zero light pollution at night, you can experience breathtaking stargazing under the vast, clear sky. The sounds of loons calling from nearby lakes will add a peaceful soundtrack to your evenings by the campfire. Enjoy fast and reliable internet with Starlink satellite, and a Generac generator with Generlink for peace of mind during power outages. Recent upgrades include a new shed, as well as new Samsung washer and dryer (2023) and a Frigidaire refrigerator (2024). Conveniently located on a municipal road with year-round service, including plowing and maintenance, this cottage is just 25 minutes from Haliburton and 15 minutes from Gooderham, offering access to nearby amenities while maintaining the serenity of country living. Maple trees for tapping, perfect for making your own maple syrup. Spectacular views of both the sunrise and moonrise over the hill from the property. Quiet, peaceful setting ideal for relaxation and recreation. Whether you are a first time home buyer, nature enthusiast or looking to retire, your dream retreat awaits! (id:42776)
Property Details
| MLS® Number | X12026520 |
| Property Type | Single Family |
| Community Name | Glamorgan |
| Equipment Type | Propane Tank |
| Features | Sloping, Carpet Free |
| Parking Space Total | 4 |
| Rental Equipment Type | Propane Tank |
| Structure | Shed |
Building
| Bathroom Total | 1 |
| Bedrooms Above Ground | 3 |
| Bedrooms Total | 3 |
| Amenities | Fireplace(s) |
| Architectural Style | Bungalow |
| Construction Style Attachment | Detached |
| Exterior Finish | Vinyl Siding |
| Fireplace Present | Yes |
| Fireplace Total | 1 |
| Foundation Type | Wood/piers |
| Heating Fuel | Electric |
| Heating Type | Baseboard Heaters |
| Stories Total | 1 |
| Size Interior | 700 - 1,100 Ft2 |
| Type | House |
| Utility Water | Drilled Well |
Parking
| No Garage |
Land
| Acreage | Yes |
| Sewer | Septic System |
| Size Irregular | 165 X 401 Acre |
| Size Total Text | 165 X 401 Acre|5 - 9.99 Acres |
Rooms
| Level | Type | Length | Width | Dimensions |
|---|---|---|---|---|
| Main Level | Bedroom | 2.3 m | 3.01 m | 2.3 m x 3.01 m |
| Main Level | Bedroom | 2.3 m | 2.83 m | 2.3 m x 2.83 m |
| Main Level | Bathroom | 2.22 m | 2.89 m | 2.22 m x 2.89 m |
| Main Level | Living Room | 6.52 m | 3.62 m | 6.52 m x 3.62 m |
| Main Level | Kitchen | 2.3 m | 3.87 m | 2.3 m x 3.87 m |
| Main Level | Dining Room | 3.07 m | 3.47 m | 3.07 m x 3.47 m |
| Main Level | Bedroom | 2.28 m | 3.47 m | 2.28 m x 3.47 m |
191 Highland St
Haliburton, Ontario K0M 1S0
(705) 457-1011
(800) 783-4657
191 Highland St
Haliburton, Ontario K0M 1S0
(705) 457-1011
(800) 783-4657
Contact Us
Contact us for more information

