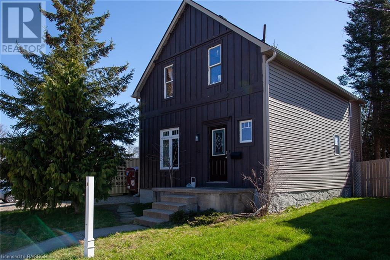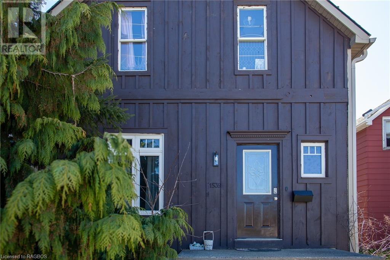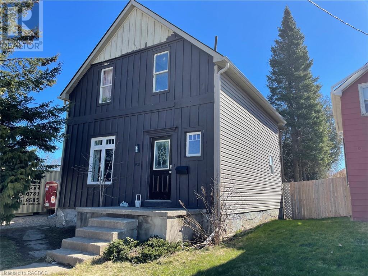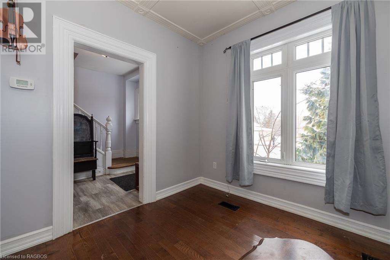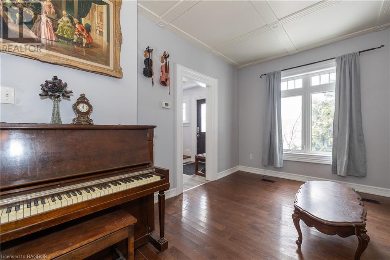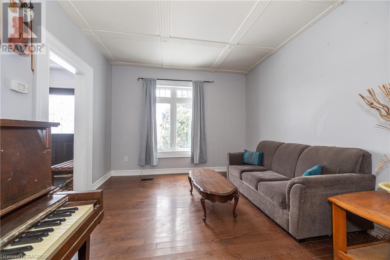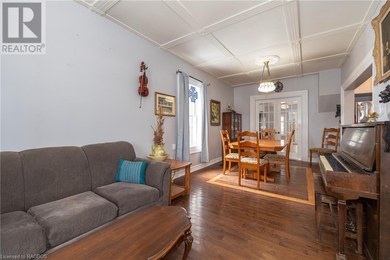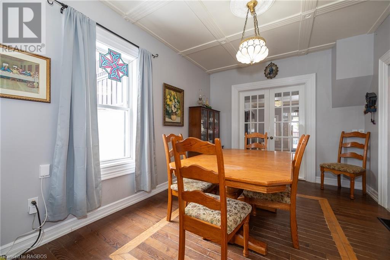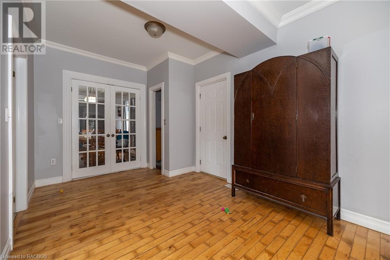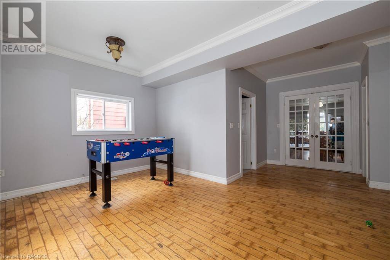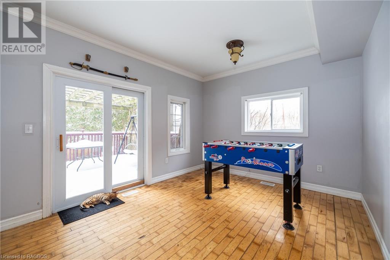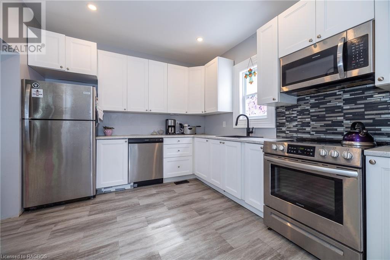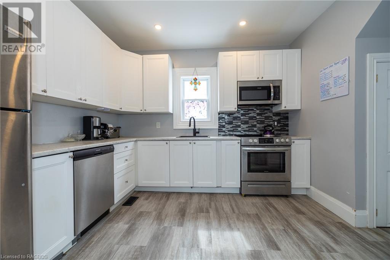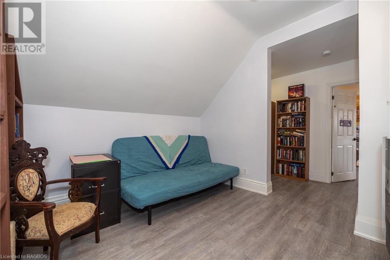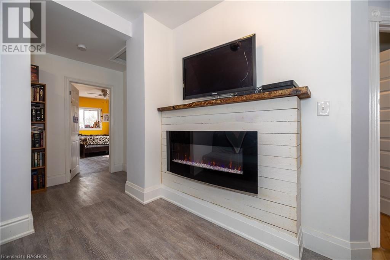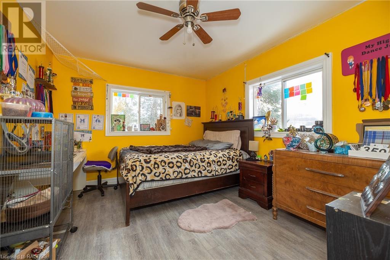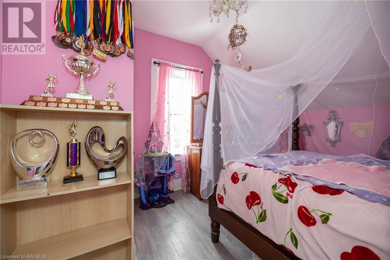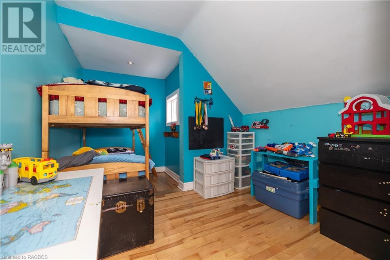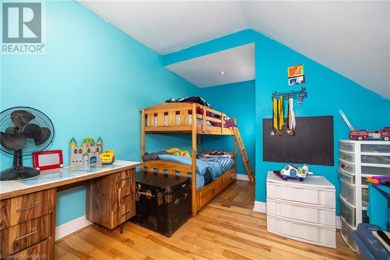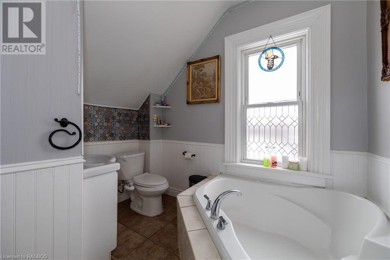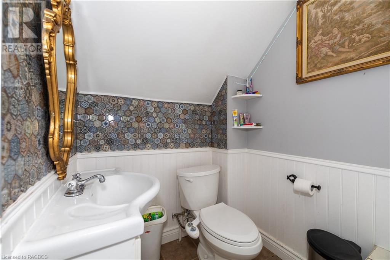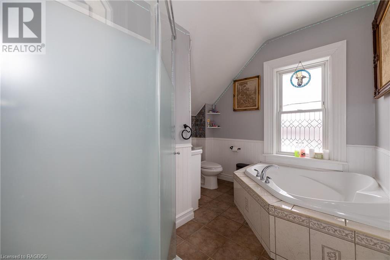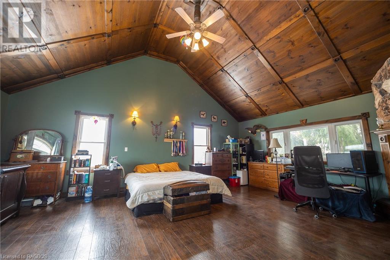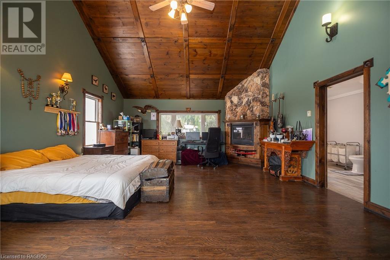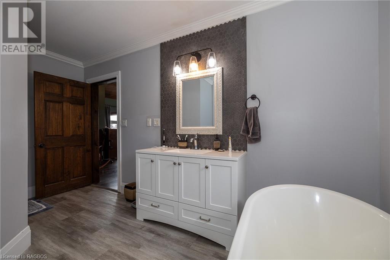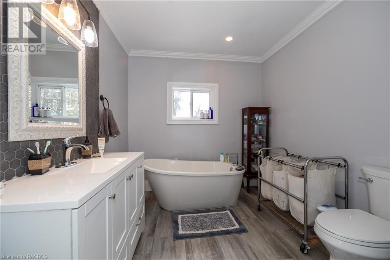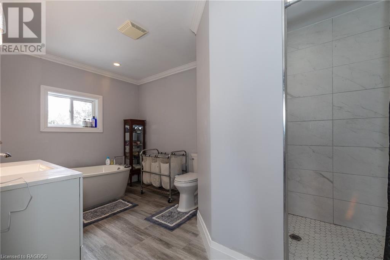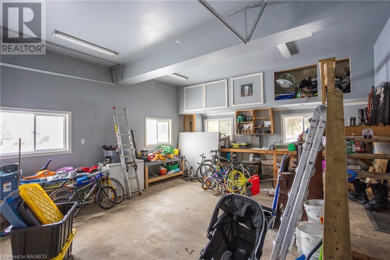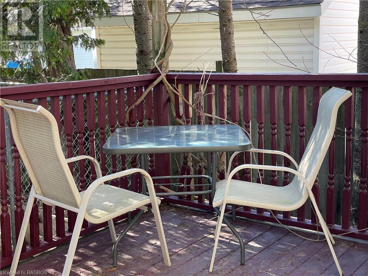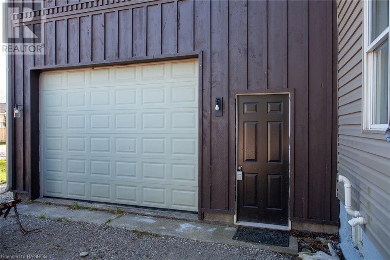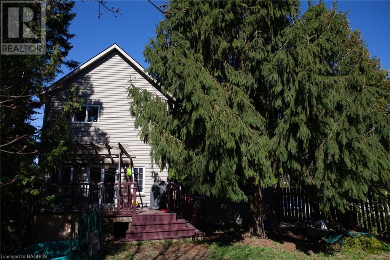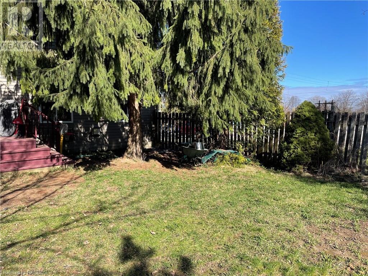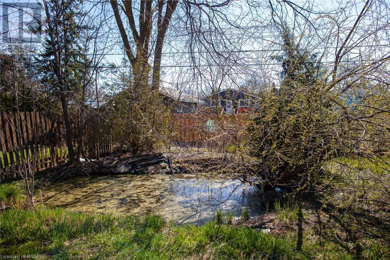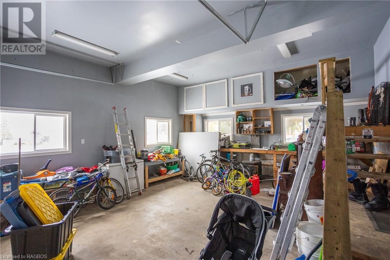1539 9th Avenue E Owen Sound, Ontario N4K 3E9
$560,000
Discover the perfect home for families valuing education and comfort: This charming two-storey house with high ceilings offers a generous 2400 sq ft of living space. Featuring 4 bedrooms and 3 bathrooms, it's well-suited for growing families or those desiring extra space. The layout includes a cozy den on the main floor, perfect for family gatherings, and an open flow through the living room, dining area, and kitchen, accentuated by lofty ceilings for an added touch of elegance. The primary bedroom, with lovely ensuite, is massive and its vaulted ceiling makes it a stunning retreat. The attached garage provides convenient parking and additional storage, while the fenced yard offers a private outdoor haven for activities or relaxation. Located on Owen Sound's desirable east side, this home is close to top-rated schools, amenities, and shops. Seize the opportunity to make this inviting home yours. (id:42776)
Property Details
| MLS® Number | 40553385 |
| Property Type | Single Family |
| Amenities Near By | Golf Nearby, Hospital, Marina, Public Transit, Schools, Shopping |
| Community Features | Community Centre |
| Equipment Type | Water Heater |
| Features | Crushed Stone Driveway |
| Parking Space Total | 3 |
| Rental Equipment Type | Water Heater |
Building
| Bathroom Total | 3 |
| Bedrooms Above Ground | 4 |
| Bedrooms Total | 4 |
| Appliances | Dishwasher, Dryer, Refrigerator, Stove, Washer, Microwave Built-in |
| Basement Development | Unfinished |
| Basement Type | Partial (unfinished) |
| Constructed Date | 1910 |
| Construction Material | Wood Frame |
| Construction Style Attachment | Detached |
| Cooling Type | None |
| Exterior Finish | Stone, Vinyl Siding, Wood |
| Foundation Type | Stone |
| Half Bath Total | 1 |
| Heating Type | Forced Air |
| Stories Total | 2 |
| Size Interior | 2403 |
| Type | House |
| Utility Water | Municipal Water |
Parking
| Attached Garage |
Land
| Acreage | No |
| Land Amenities | Golf Nearby, Hospital, Marina, Public Transit, Schools, Shopping |
| Sewer | Municipal Sewage System |
| Size Depth | 231 Ft |
| Size Frontage | 48 Ft |
| Size Total Text | Under 1/2 Acre |
| Zoning Description | R5 |
Rooms
| Level | Type | Length | Width | Dimensions |
|---|---|---|---|---|
| Second Level | 4pc Bathroom | 10'1'' x 8'8'' | ||
| Second Level | Den | 10'9'' x 9'10'' | ||
| Second Level | Bedroom | 10'11'' x 11'2'' | ||
| Second Level | Bedroom | 16'4'' x 9'11'' | ||
| Second Level | Bedroom | 14'3'' x 10'6'' | ||
| Second Level | Full Bathroom | 14'3'' x 8'2'' | ||
| Second Level | Primary Bedroom | 23'10'' x 18'0'' | ||
| Basement | Other | 22'10'' x 18'10'' | ||
| Main Level | 2pc Bathroom | 7'7'' x 7'5'' | ||
| Main Level | Family Room | 19'1'' x 17'3'' | ||
| Main Level | Living Room | 12'4'' x 11'4'' | ||
| Main Level | Dining Room | 12'7'' x 10'2'' | ||
| Main Level | Kitchen | 14'8'' x 10'3'' | ||
| Main Level | Foyer | 9'8'' x 5'9'' |
Utilities
| Cable | Available |
| Electricity | Available |
| Natural Gas | Available |
https://www.realtor.ca/real-estate/26670177/1539-9th-avenue-e-owen-sound
250-10th Street West
Owen Sound, Ontario N4K 3R3
(519) 963-7746
www.advantagerealtygreybruce.com/
250-10th Street West
Owen Sound, Ontario N4K 3R3
(519) 963-7746
www.advantagerealtygreybruce.com/
Interested?
Contact us for more information

